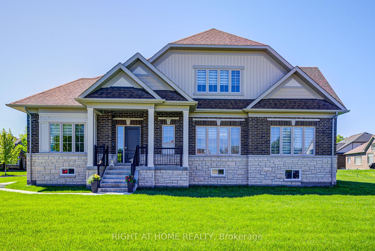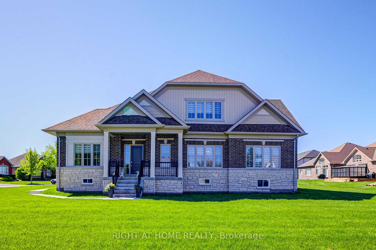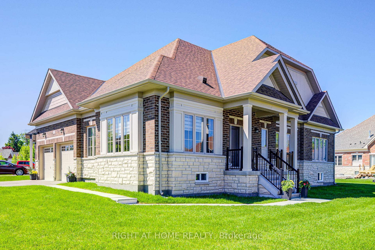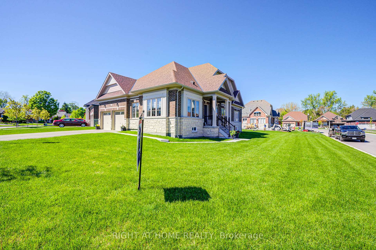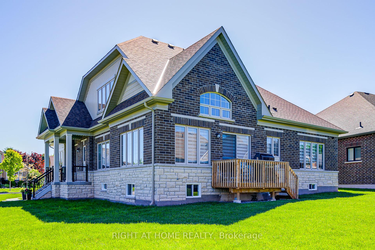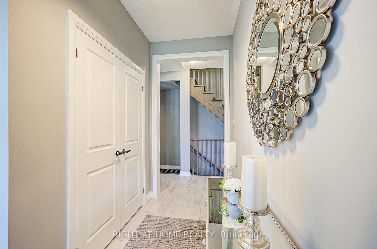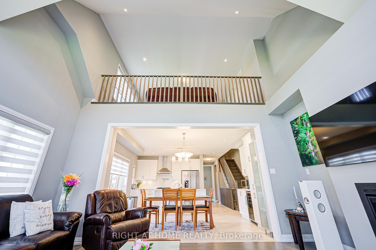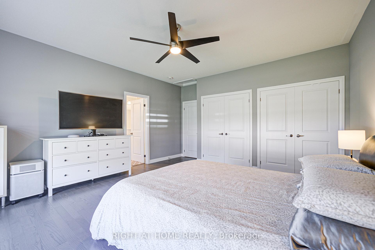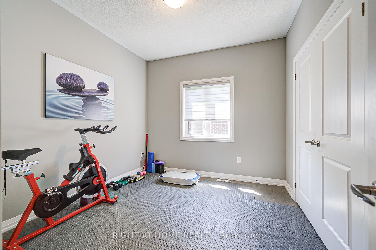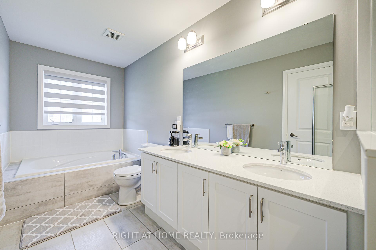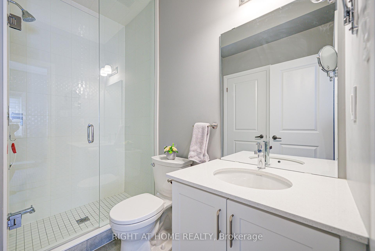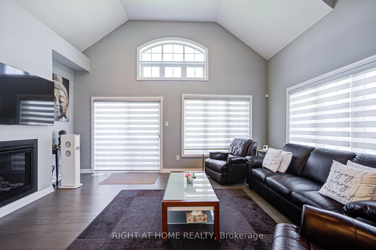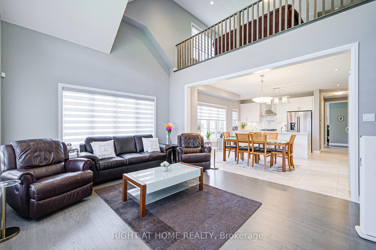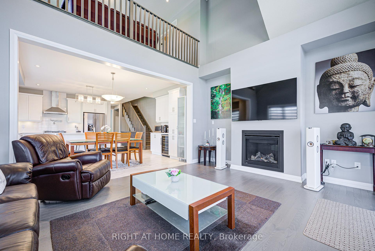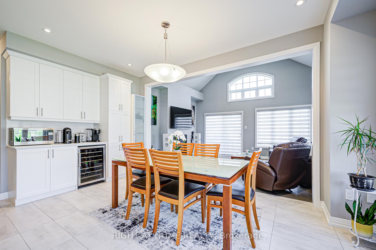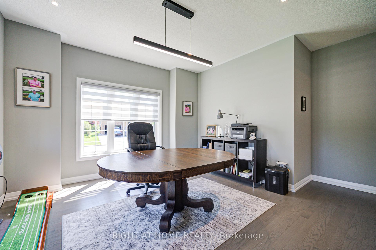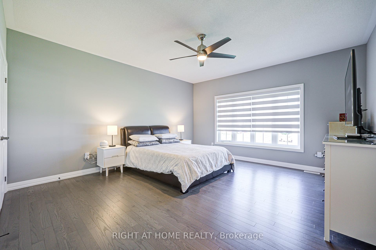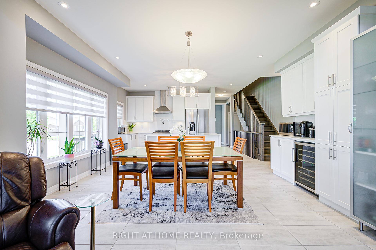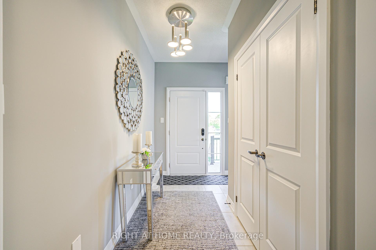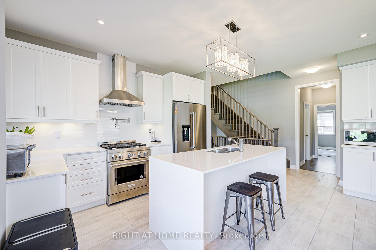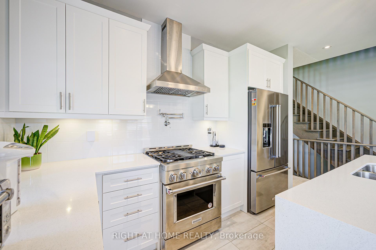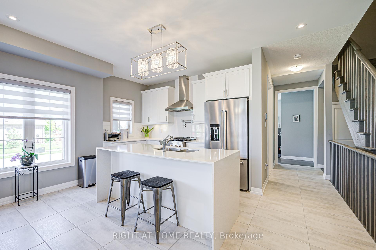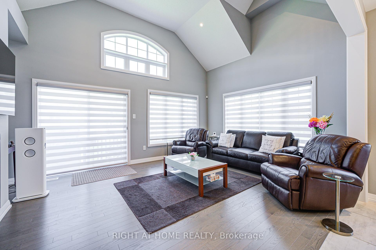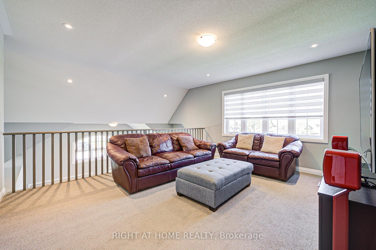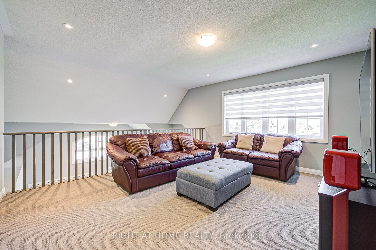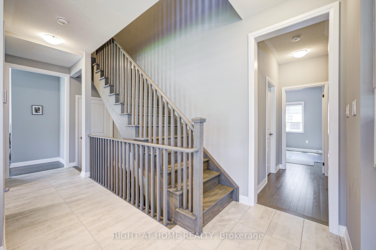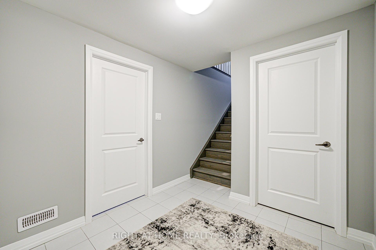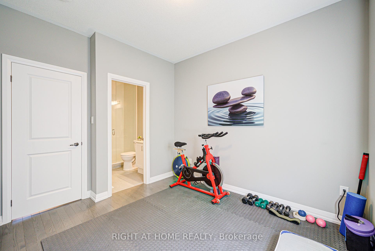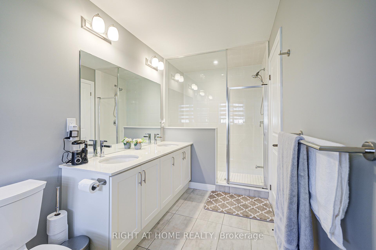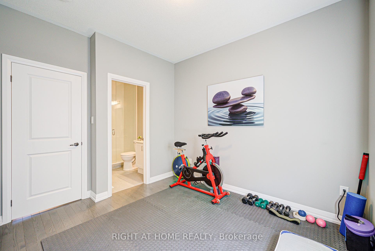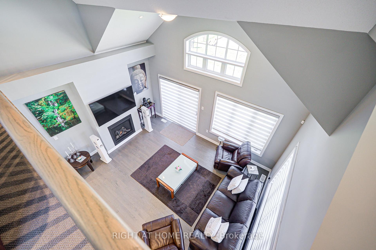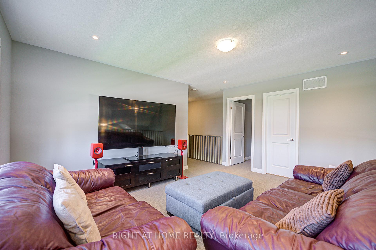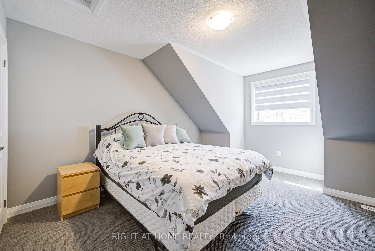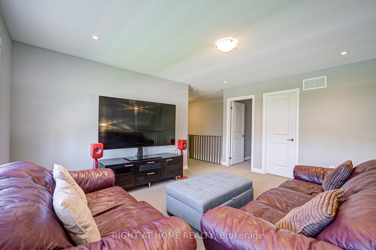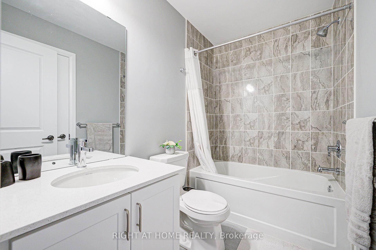$1,398,800
Available - For Sale
Listing ID: E12183109
42 Waterbury Cres , Scugog, L9L 0B4, Durham
| Welcome to this beautiful 2,474 sf, 2 year new detached Bungalow Loft corner home located in the heart of Scugogs sought-after active adult lifestyle community and great for family with lots of activities and group classes. Situated on a premium lot with impressive frontage. Just a short walk to beautiful Community Clubhouse and outdoor pool. Easy access to a nature trail around Lake Scugog. Short drive to hospital and medical centre. Walking distance to Port Perrys quaint Queen Street where youll enjoy shopping, great restaurant and scenic beauty of Lake. Inside, youll be greeted by high ceilings and an abundance of natural light & open-concept design. With tasteful upgrades throughout, this home seamlessly blends modern sophistication with everyday comfort, showcasing quality finishes and thoughtful details. Quartz waterfall counter top, upgraded hardwood stairs, EV roughed in and many more. Association annual fee $710. 7 year Tarion Warranty is in effect. |
| Price | $1,398,800 |
| Taxes: | $8240.70 |
| Occupancy: | Owner |
| Address: | 42 Waterbury Cres , Scugog, L9L 0B4, Durham |
| Directions/Cross Streets: | Simcoe Street/Coulter Street |
| Rooms: | 7 |
| Bedrooms: | 3 |
| Bedrooms +: | 0 |
| Family Room: | T |
| Basement: | Full |
| Level/Floor | Room | Length(ft) | Width(ft) | Descriptions | |
| Room 1 | Main | Family Ro | 17.38 | 12.99 | Hardwood Floor, Fireplace |
| Room 2 | Main | Breakfast | 16.4 | 9.97 | Hardwood Floor, Combined w/Family |
| Room 3 | Main | Kitchen | 11.09 | 8.59 | Ceramic Floor, Backsplash, Overlooks Frontyard |
| Room 4 | Main | Primary B | 14.99 | 15.97 | Hardwood Floor, 5 Pc Ensuite, Double Doors |
| Room 5 | Main | Bedroom 2 | 10.5 | 9.97 | Hardwood Floor, Double Closet, 3 Pc Bath |
| Room 6 | Main | Dining Ro | 12.89 | 11.48 | Hardwood Floor, Overlooks Frontyard |
| Room 7 | Second | Bedroom 3 | 12 | 11.97 | 4 Pc Ensuite, Broadloom |
| Room 8 | Second | Recreatio | 15.42 | 13.78 | Broadloom, Overlooks Family |
| Washroom Type | No. of Pieces | Level |
| Washroom Type 1 | 5 | Main |
| Washroom Type 2 | 3 | Main |
| Washroom Type 3 | 4 | Second |
| Washroom Type 4 | 0 | |
| Washroom Type 5 | 0 |
| Total Area: | 0.00 |
| Approximatly Age: | 0-5 |
| Property Type: | Detached |
| Style: | Bungaloft |
| Exterior: | Brick, Stone |
| Garage Type: | Attached |
| Drive Parking Spaces: | 4 |
| Pool: | Indoor, |
| Approximatly Age: | 0-5 |
| Approximatly Square Footage: | 2000-2500 |
| CAC Included: | N |
| Water Included: | N |
| Cabel TV Included: | N |
| Common Elements Included: | N |
| Heat Included: | N |
| Parking Included: | N |
| Condo Tax Included: | N |
| Building Insurance Included: | N |
| Fireplace/Stove: | Y |
| Heat Type: | Forced Air |
| Central Air Conditioning: | Central Air |
| Central Vac: | N |
| Laundry Level: | Syste |
| Ensuite Laundry: | F |
| Sewers: | Sewer |
$
%
Years
This calculator is for demonstration purposes only. Always consult a professional
financial advisor before making personal financial decisions.
| Although the information displayed is believed to be accurate, no warranties or representations are made of any kind. |
| RIGHT AT HOME REALTY |
|
|

RAVI PATEL
Sales Representative
Dir:
647-389-1227
Bus:
905-497-6701
Fax:
905-497-6700
| Book Showing | Email a Friend |
Jump To:
At a Glance:
| Type: | Freehold - Detached |
| Area: | Durham |
| Municipality: | Scugog |
| Neighbourhood: | Port Perry |
| Style: | Bungaloft |
| Approximate Age: | 0-5 |
| Tax: | $8,240.7 |
| Beds: | 3 |
| Baths: | 3 |
| Fireplace: | Y |
| Pool: | Indoor, |
Locatin Map:
Payment Calculator:

