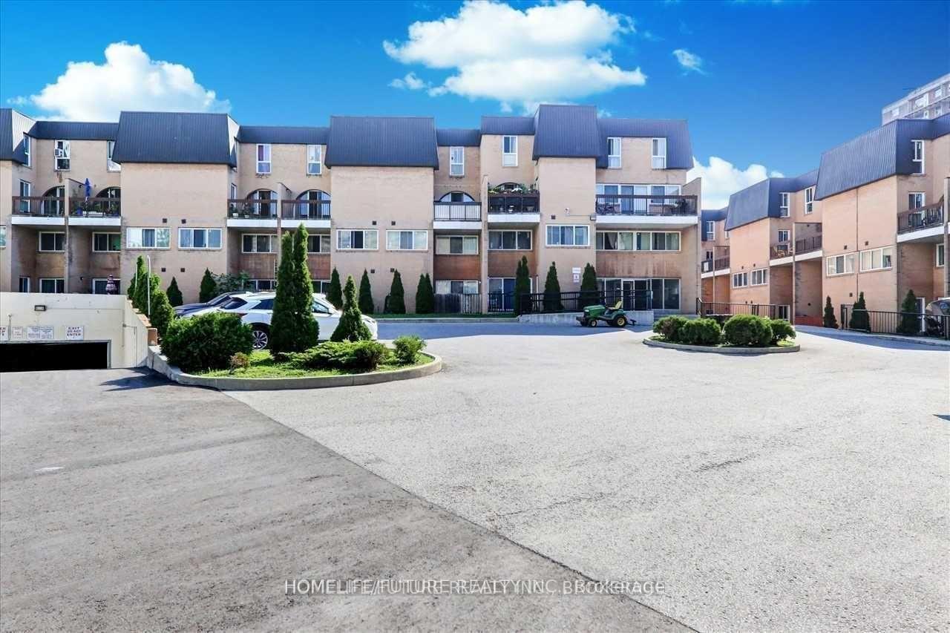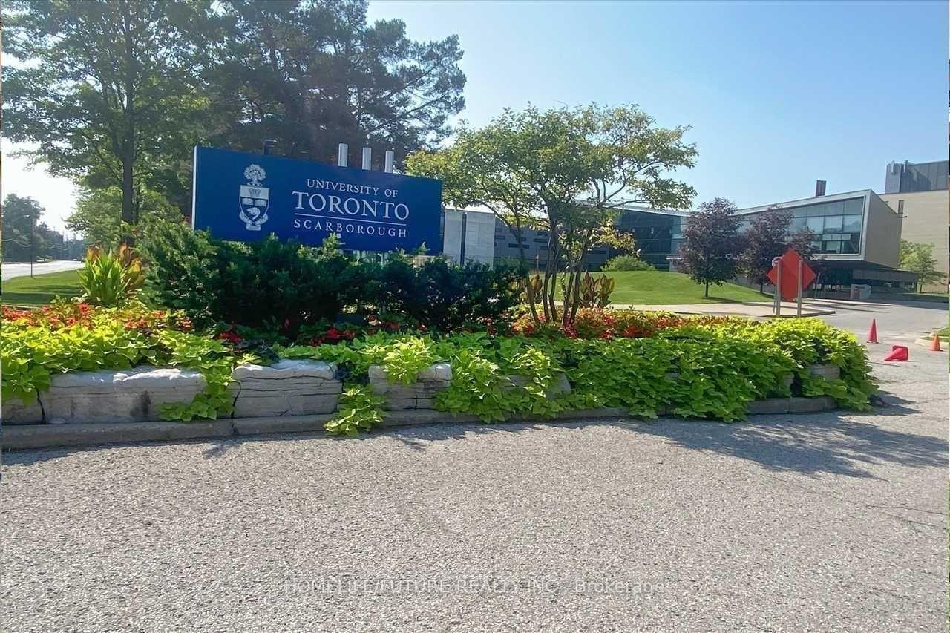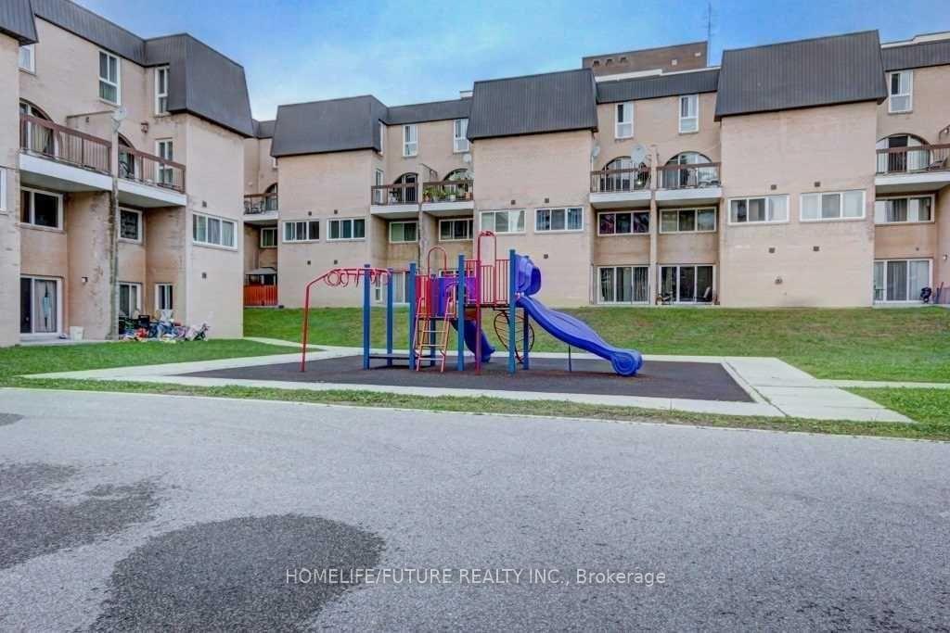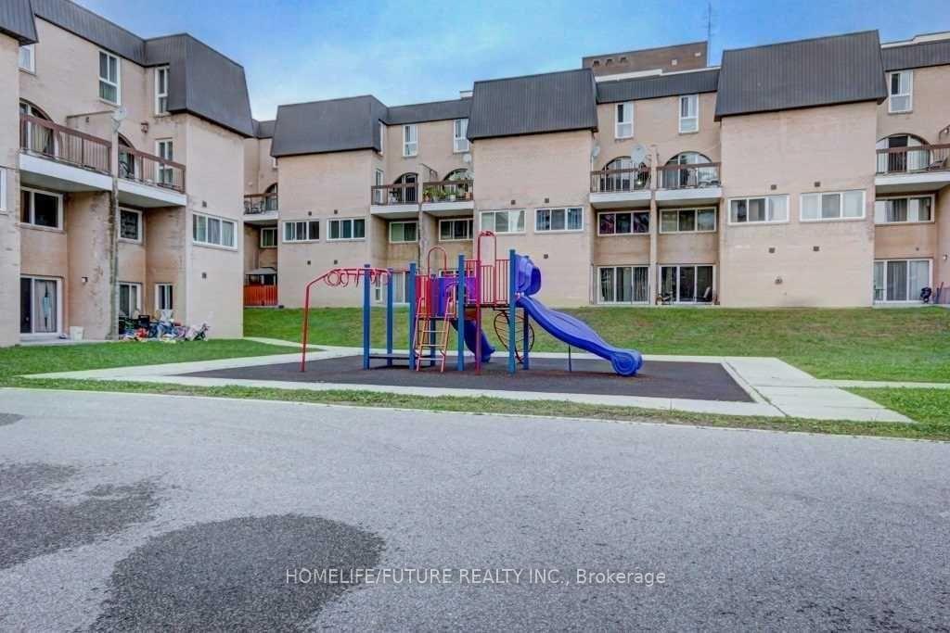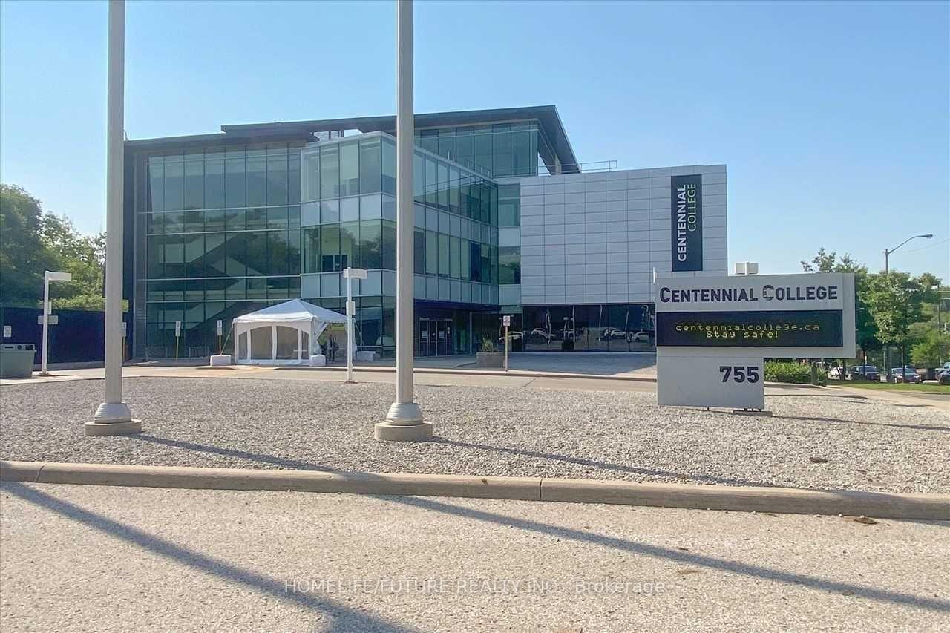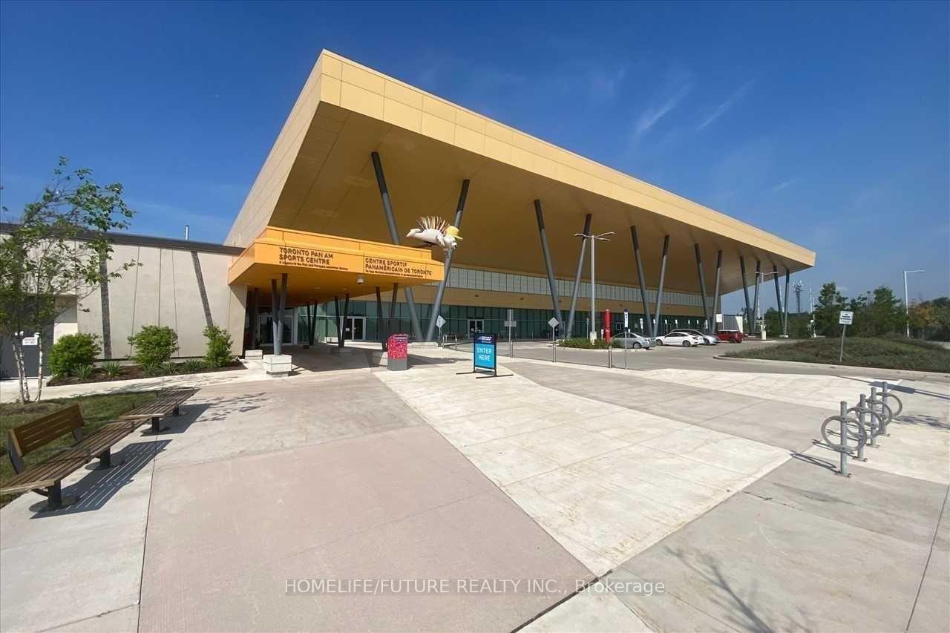$549,000
Available - For Sale
Listing ID: E12170462
100 Mornelle Cour , Toronto, M1E 4X2, Toronto
| Great Location Morningside/Ellesmere/401 Renovated 3 Bedrooms and 2 Dent Condo Townhouse , Modern Luxury And Convenience Updated Kitchen With Pantry , Fresh Paint With 3 Refreshed Baths, Updated Window, Patio Doors, Energy-Efficient Lights, And Modern Closet Doors On The Main Level, This Home Combine And Practicality. Enjoy The Convenience Of 1 Underground Parking Spots. Strategically Located Near Uoft (Scarb. Campus), Centennial College, West Hill Collegiate, Hwy 401, Transit, Hospitals, Shopping, And More, This Property Offers The Best Price And Value For A 5 Bedroom Unit In Gta Near Hwy 401. Don't Miss This Rare Opportunity To Experience Convenience, And Style. |
| Price | $549,000 |
| Taxes: | $1131.13 |
| Occupancy: | Tenant |
| Address: | 100 Mornelle Cour , Toronto, M1E 4X2, Toronto |
| Postal Code: | M1E 4X2 |
| Province/State: | Toronto |
| Directions/Cross Streets: | Morningside/Ellesmere/401 |
| Level/Floor | Room | Length(ft) | Width(ft) | Descriptions | |
| Room 1 | Main | Kitchen | 13.12 | 6.99 | Eat-in Kitchen, Pantry, Ceramic Floor |
| Room 2 | Main | Living Ro | 10.04 | 8.04 | Combined w/Dining, W/O To Patio, Closet |
| Room 3 | Main | Bedroom 3 | 11.12 | 8.1 | Closet, Window |
| Room 4 | Main | Den | 7.08 | 6.1 | Closet |
| Room 5 | Main | Den | 7.02 | 6.07 | Closet |
| Room 6 | Second | Primary B | 19.02 | 8.07 | Walk-In Closet(s), Ensuite Bath |
| Room 7 | Second | Bedroom 2 | 13.05 | 10.04 | Large Window, His and Hers Closets |
| Room 8 | Second | Laundry |
| Washroom Type | No. of Pieces | Level |
| Washroom Type 1 | 3 | Second |
| Washroom Type 2 | 0 | |
| Washroom Type 3 | 0 | |
| Washroom Type 4 | 0 | |
| Washroom Type 5 | 0 |
| Total Area: | 0.00 |
| Washrooms: | 2 |
| Heat Type: | Baseboard |
| Central Air Conditioning: | None |
$
%
Years
This calculator is for demonstration purposes only. Always consult a professional
financial advisor before making personal financial decisions.
| Although the information displayed is believed to be accurate, no warranties or representations are made of any kind. |
| HOMELIFE/FUTURE REALTY INC. |
|
|

RAVI PATEL
Sales Representative
Dir:
647-389-1227
Bus:
905-497-6701
Fax:
905-497-6700
| Book Showing | Email a Friend |
Jump To:
At a Glance:
| Type: | Com - Condo Townhouse |
| Area: | Toronto |
| Municipality: | Toronto E09 |
| Neighbourhood: | Morningside |
| Style: | 2-Storey |
| Tax: | $1,131.13 |
| Maintenance Fee: | $780.96 |
| Beds: | 3+2 |
| Baths: | 2 |
| Fireplace: | N |
Locatin Map:
Payment Calculator:

