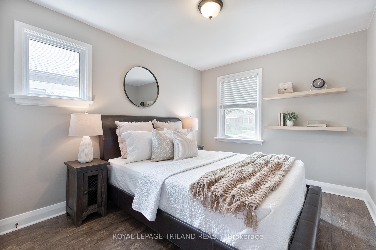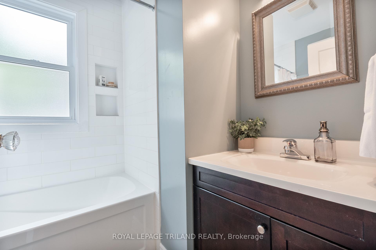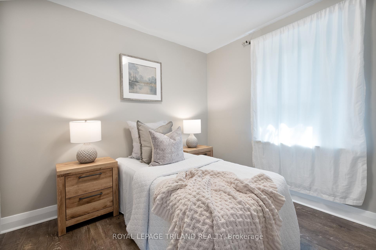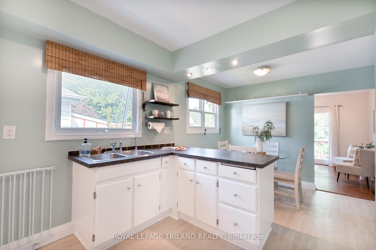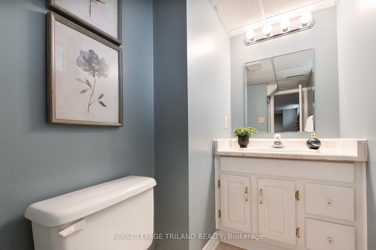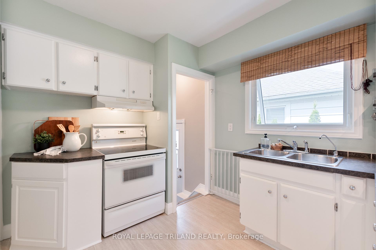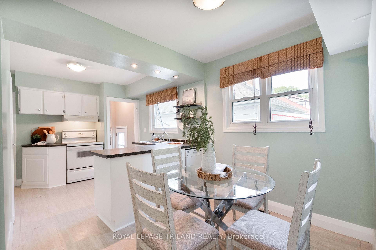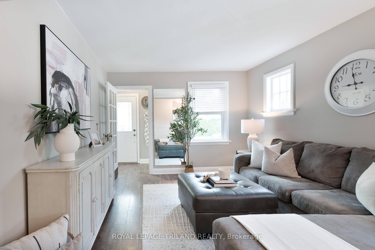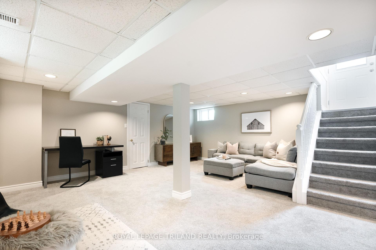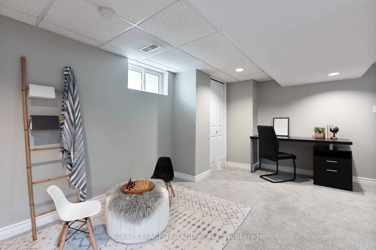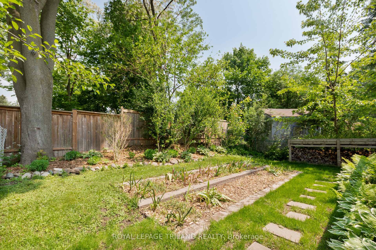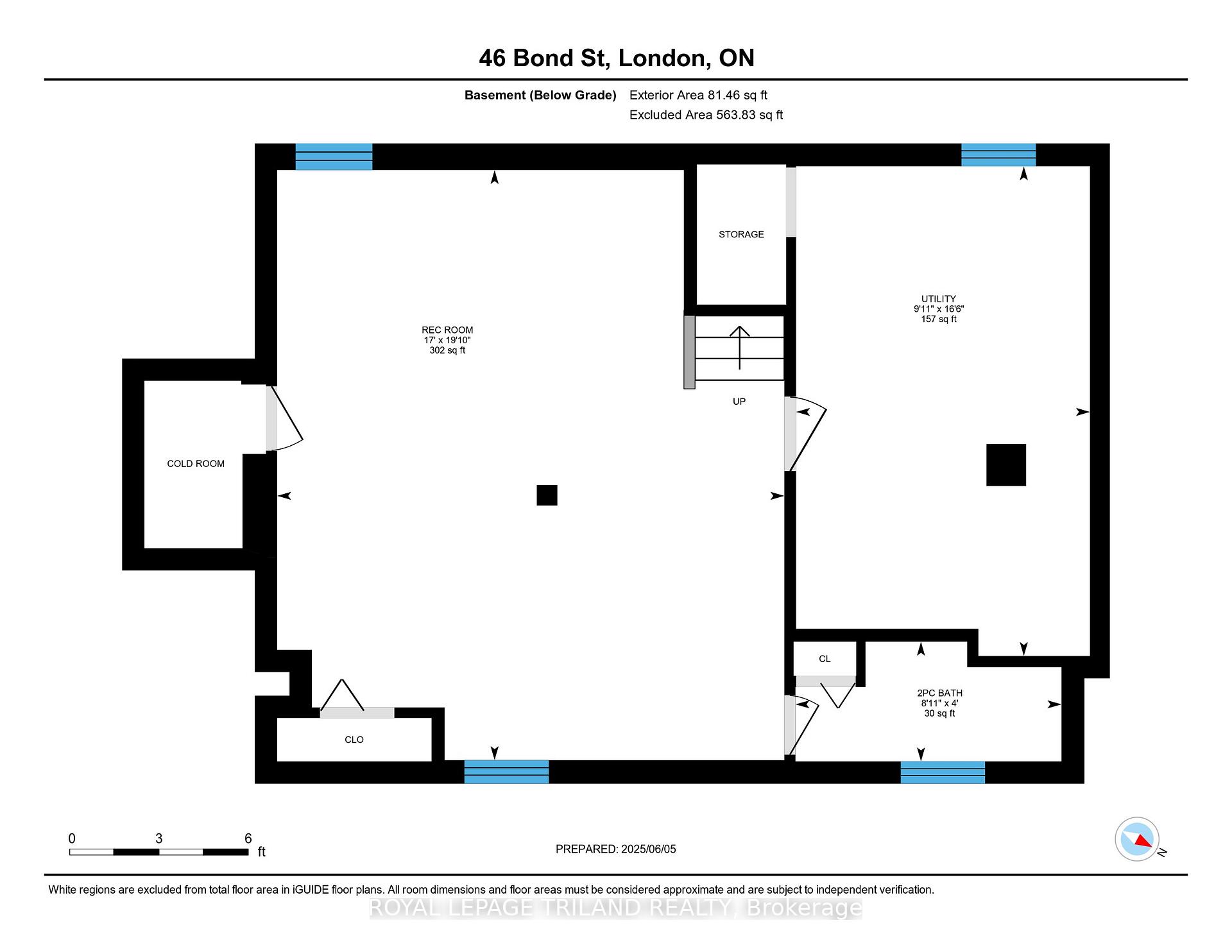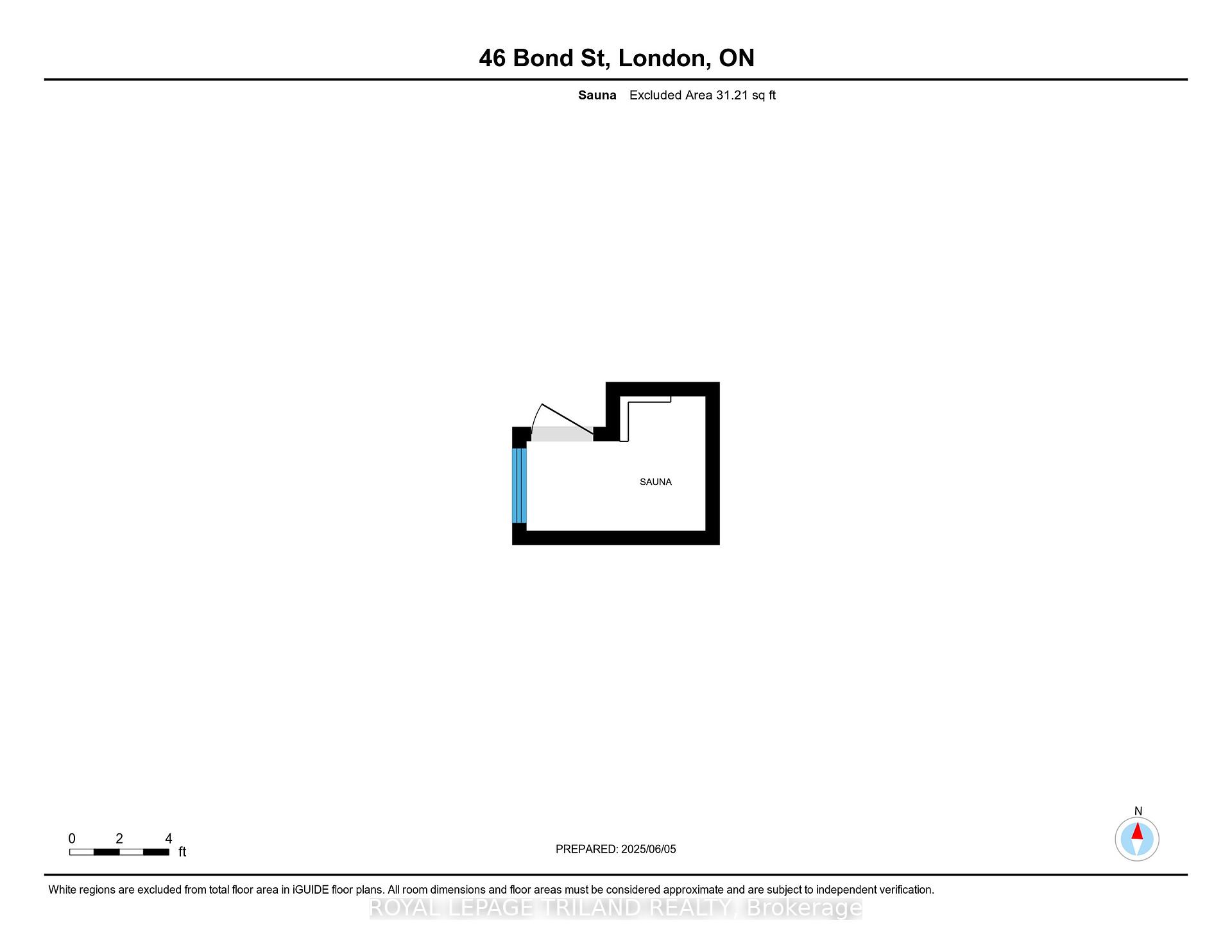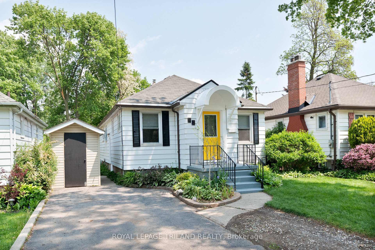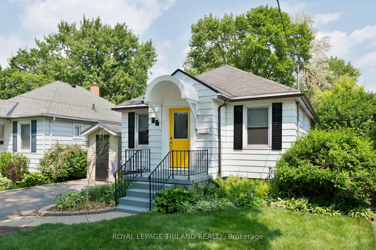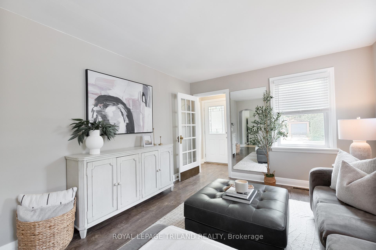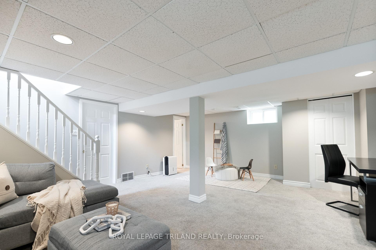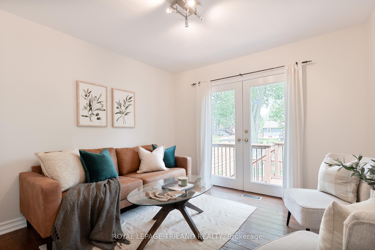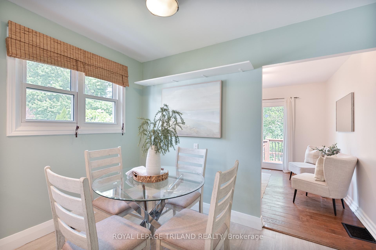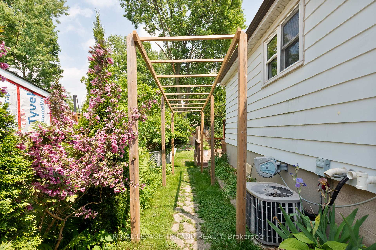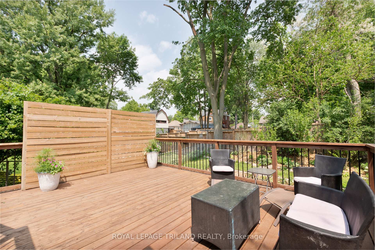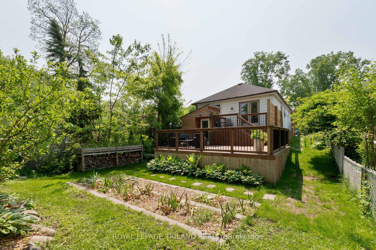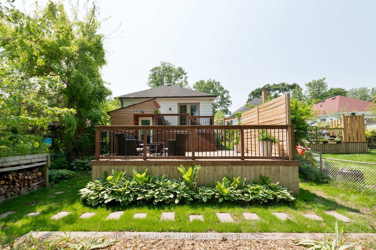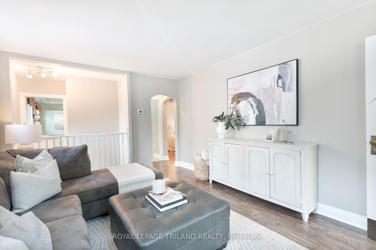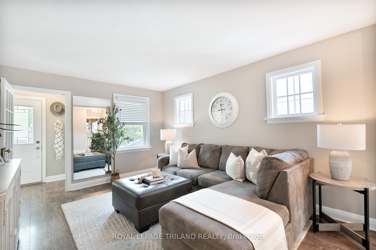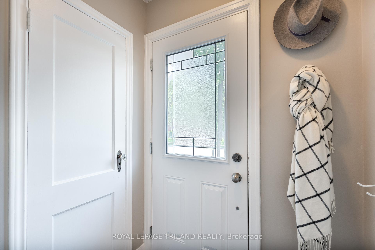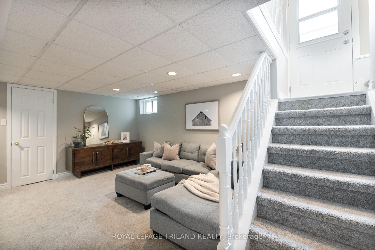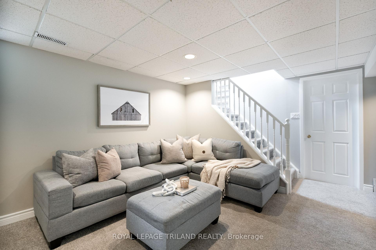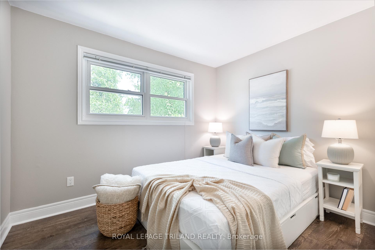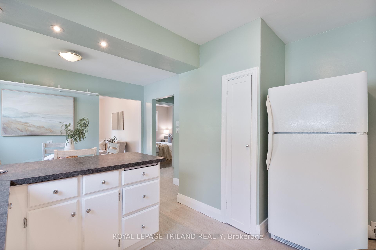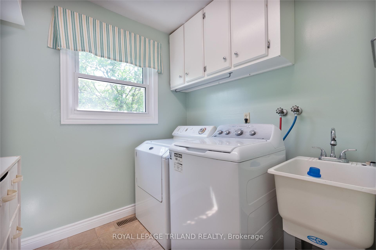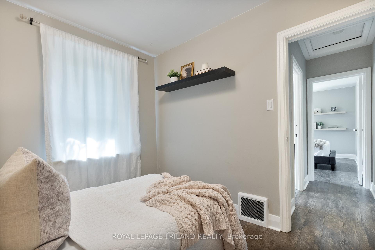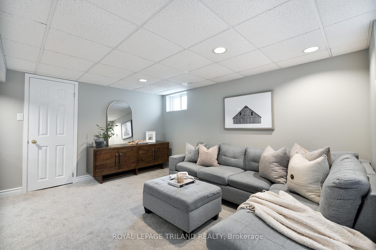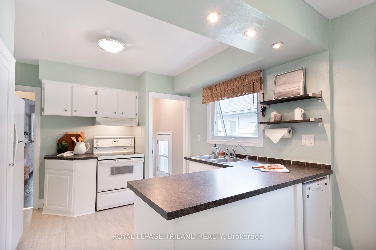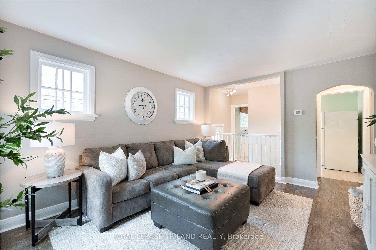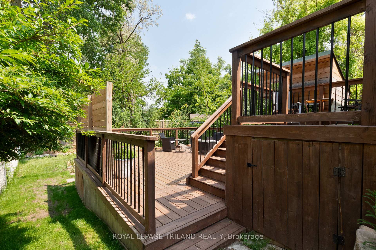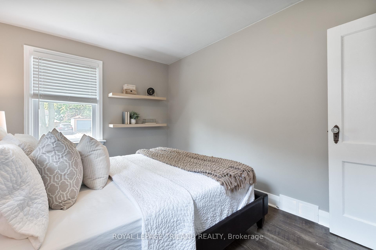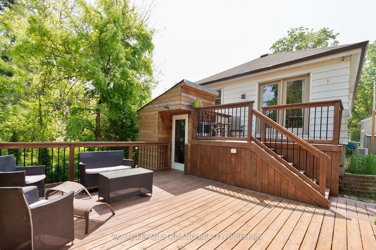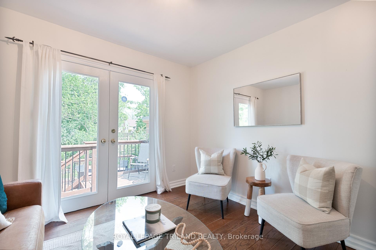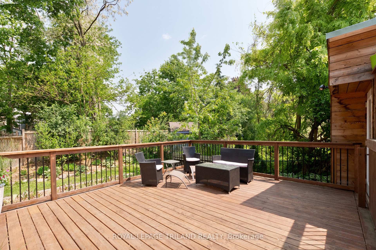$519,500
Available - For Sale
Listing ID: X12202762
46 Bond Stre , London South, N6C 1W3, Middlesex
| Welcome To 46 Bond Street! Are You Looking For A Cute One Floor Bungalow In A Desirable Neighborhood Close To Wortley Village And Downtown? This Meticulously Maintained Home Is Loaded With Charm And Ready To Impress! This Home Offers A Bright Main Floor With Living Room, Spacious Eat-In Kitchen, Three Bedrooms, Four Piece Bathroom, Family Room & Convenient Main Floor Laundry. The Lower Level Offers A Large Family Room, Two Piece Bathroom & Storage Area. Outside, Discover Your Own Oasis In The Private & Fenced Backyard With Beautiful Gardens & Multi Level Deck - Perfect For Entertaining With Family & Friends. Finishing Off The Backyard Is Two Sheds & Custom Built Pergola! Some Of The Updates Include: Four Piece Bathroom, Carpet In Lower Family Room, Electrical Panel, Furnace, Sewer Line, Owned Hot Water Tank & Two-Tiered Deck. When You Live Here You Will Be Close To Victoria Hospital, Schools, Thames River Trails And Many Local Amenities! This Home Is Deceptively Large And Is Ready To Welcome Its New Owners 46 Bond Street, Just Look For The Yellow Door! |
| Price | $519,500 |
| Taxes: | $3587.48 |
| Assessment Year: | 2024 |
| Occupancy: | Owner |
| Address: | 46 Bond Stre , London South, N6C 1W3, Middlesex |
| Directions/Cross Streets: | WELLINGTON ROAD AND BOND STREET |
| Rooms: | 7 |
| Rooms +: | 1 |
| Bedrooms: | 3 |
| Bedrooms +: | 0 |
| Family Room: | T |
| Basement: | Finished |
| Level/Floor | Room | Length(ft) | Width(ft) | Descriptions | |
| Room 1 | Main | Living Ro | 14.83 | 11.45 | |
| Room 2 | Main | Kitchen | 10.53 | 11.35 | |
| Room 3 | Main | Dining Ro | 7.05 | 10.59 | |
| Room 4 | Main | Family Ro | 1039.76 | 10.66 | |
| Room 5 | Main | Primary B | 12.14 | 9.68 | |
| Room 6 | Main | Bedroom 2 | 8.66 | 9.68 | |
| Room 7 | Main | Bedroom 3 | 10.36 | 10.73 | |
| Room 8 | Main | Laundry | 7.05 | 6.72 | |
| Room 9 | Main | Bathroom | 6.86 | 6.4 | 4 Pc Bath |
| Room 10 | Basement | Recreatio | 17.02 | 19.84 | |
| Room 11 | Basement | Utility R | 9.87 | 16.47 | |
| Room 12 | Basement | Bathroom | 8.92 | 4.03 | 2 Pc Bath |
| Washroom Type | No. of Pieces | Level |
| Washroom Type 1 | 4 | Main |
| Washroom Type 2 | 2 | Basement |
| Washroom Type 3 | 0 | |
| Washroom Type 4 | 0 | |
| Washroom Type 5 | 0 |
| Total Area: | 0.00 |
| Property Type: | Detached |
| Style: | Bungalow |
| Exterior: | Aluminum Siding |
| Garage Type: | None |
| (Parking/)Drive: | Private |
| Drive Parking Spaces: | 2 |
| Park #1 | |
| Parking Type: | Private |
| Park #2 | |
| Parking Type: | Private |
| Pool: | None |
| Other Structures: | Shed, Fence - |
| Approximatly Square Footage: | 700-1100 |
| Property Features: | Hospital, Park |
| CAC Included: | N |
| Water Included: | N |
| Cabel TV Included: | N |
| Common Elements Included: | N |
| Heat Included: | N |
| Parking Included: | N |
| Condo Tax Included: | N |
| Building Insurance Included: | N |
| Fireplace/Stove: | Y |
| Heat Type: | Forced Air |
| Central Air Conditioning: | Central Air |
| Central Vac: | N |
| Laundry Level: | Syste |
| Ensuite Laundry: | F |
| Sewers: | Sewer |
$
%
Years
This calculator is for demonstration purposes only. Always consult a professional
financial advisor before making personal financial decisions.
| Although the information displayed is believed to be accurate, no warranties or representations are made of any kind. |
| ROYAL LEPAGE TRILAND REALTY |
|
|

RAVI PATEL
Sales Representative
Dir:
647-389-1227
Bus:
905-497-6701
Fax:
905-497-6700
| Virtual Tour | Book Showing | Email a Friend |
Jump To:
At a Glance:
| Type: | Freehold - Detached |
| Area: | Middlesex |
| Municipality: | London South |
| Neighbourhood: | South H |
| Style: | Bungalow |
| Tax: | $3,587.48 |
| Beds: | 3 |
| Baths: | 2 |
| Fireplace: | Y |
| Pool: | None |
Locatin Map:
Payment Calculator:


