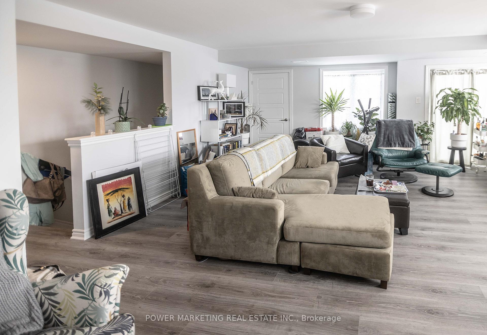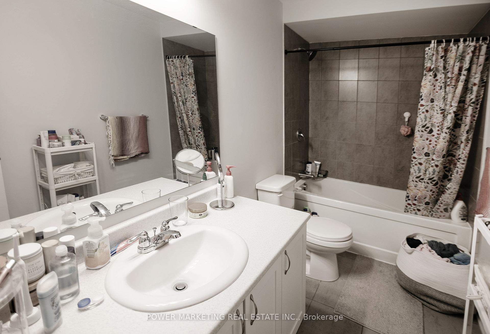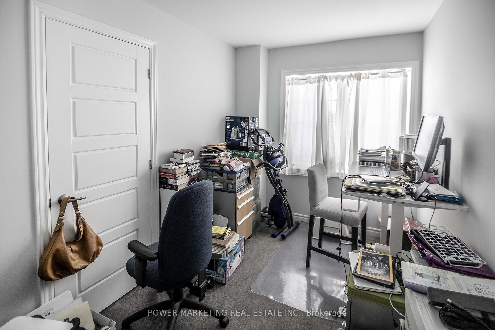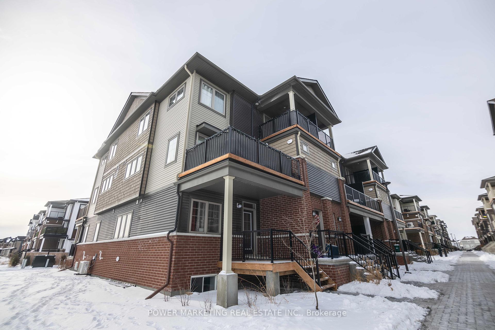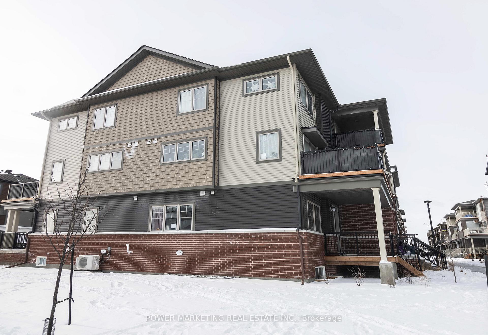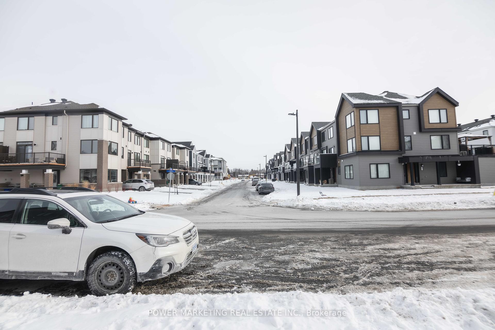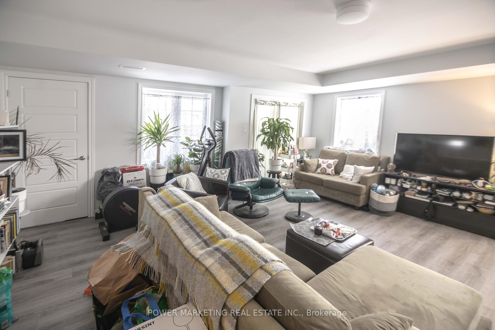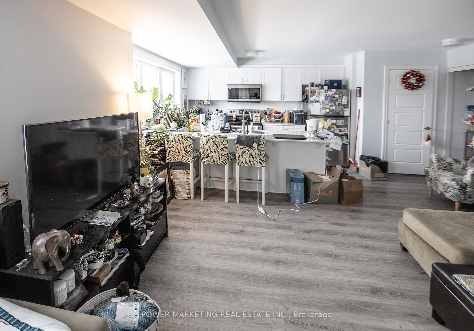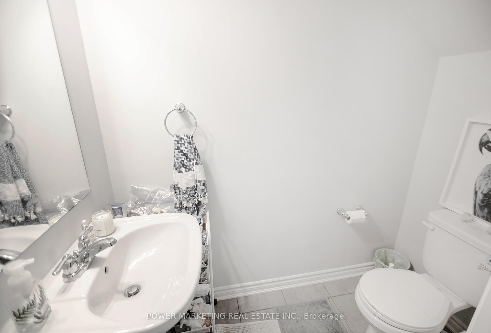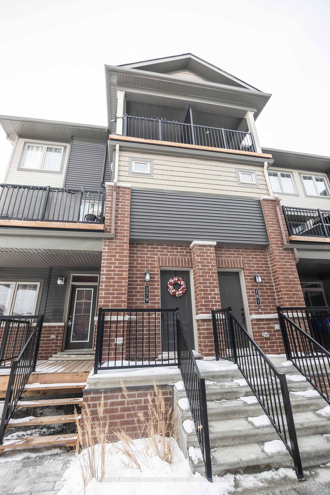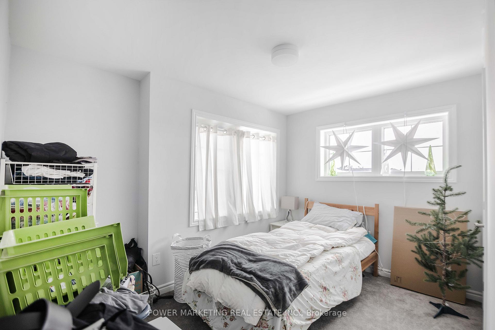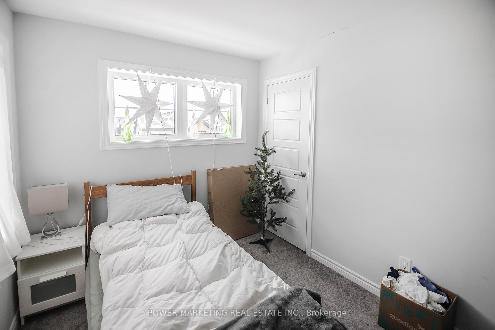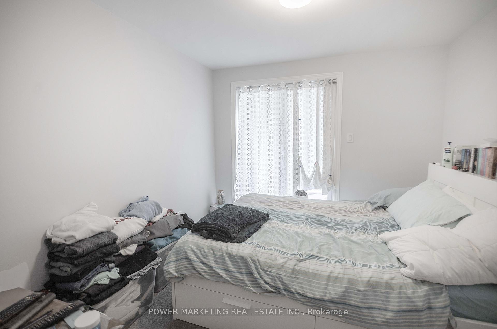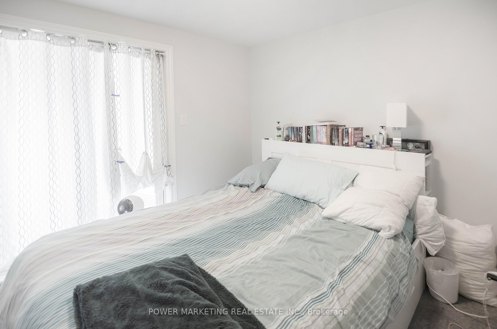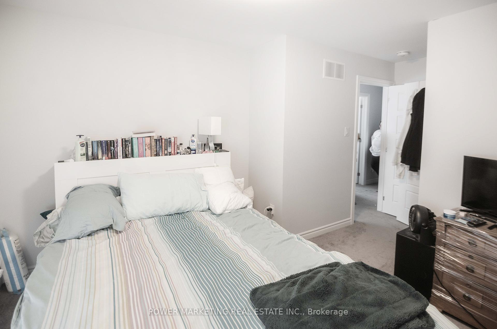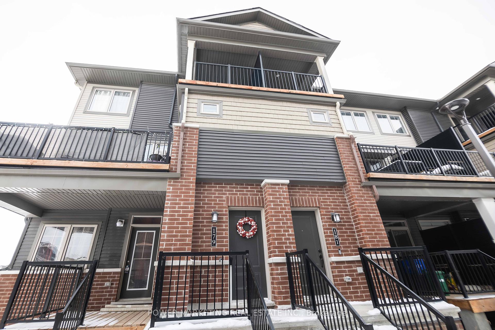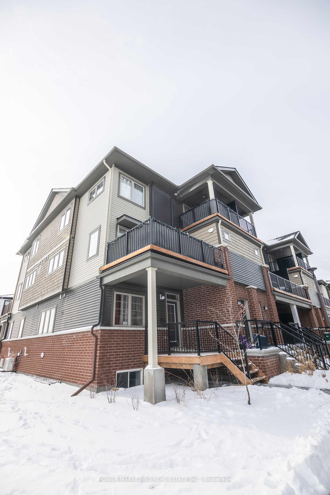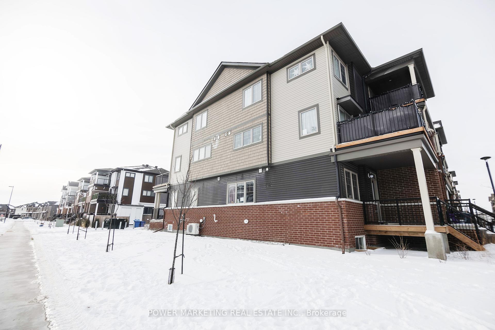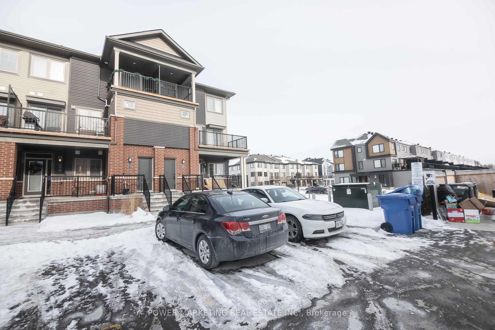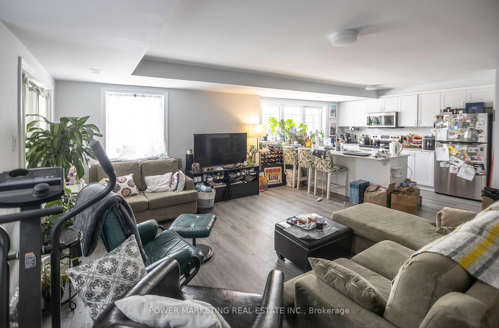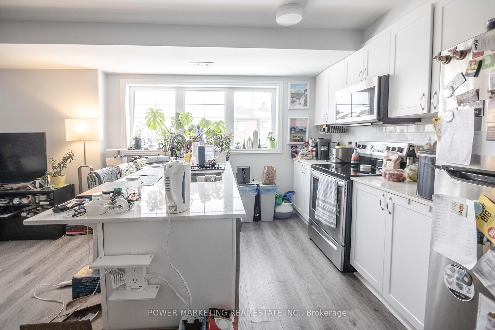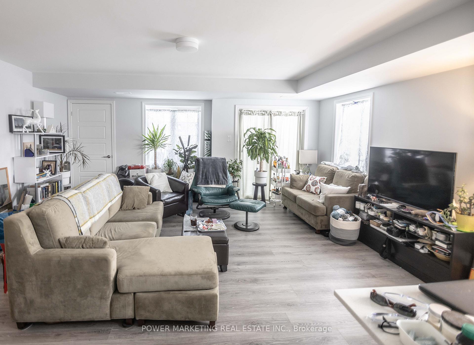$479,900
Available - For Sale
Listing ID: X12205484
179 Anthracite Pvt Priv , Barrhaven, K2J 7B4, Ottawa
| Welcome to 179 Anthracite Private Modern Living Made Effortless. This beautifully maintained 3-bedroom, 2-bathroom stacked condo offers a perfect blend of style, comfort, and convenience. Thoughtfully designed with todays lifestyle in mind, the bright and open layout creates a warm, inviting atmosphere ideal for both relaxing and entertaining. At the heart of the home is a modern kitchen featuring sleek quartz countertops, a contemporary tile backsplash, a functional breakfast bar, and five included appliances making it fully move-in ready. The main living area flows seamlessly to a spacious private balcony, perfect for morning coffee, dining al fresco, or simply unwinding in the fresh air. Upstairs, the primary bedroom boasts its own private balcony, offering a peaceful retreat to start or end your day. This home also includes designated parking right at your doorstep, a generously sized utility room for added storage, and a convenient second-floor laundry area complete with a stacked washer and dryer. With low-maintenance living built in, you'll have more time to enjoy what matters most. Located in a fast-growing, family-friendly neighborhood, you're just minutes from schools, parks, shopping, restaurants, and public transit. Whether you're a first-time buyer, downsizer, or investor, this home offers a stylish, turnkey lifestyle in a prime location. |
| Price | $479,900 |
| Taxes: | $3080.12 |
| Assessment Year: | 2024 |
| Occupancy: | Tenant |
| Address: | 179 Anthracite Pvt Priv , Barrhaven, K2J 7B4, Ottawa |
| Postal Code: | K2J 7B4 |
| Province/State: | Ottawa |
| Directions/Cross Streets: | Greenbank Road & Darjeeling |
| Level/Floor | Room | Length(ft) | Width(ft) | Descriptions | |
| Room 1 | Main | Foyer | |||
| Room 2 | Second | Living Ro | 13.81 | 9.91 | |
| Room 3 | Second | Dining Ro | 11.91 | 7.74 | |
| Room 4 | Second | Kitchen | 11.38 | 8.89 | |
| Room 5 | Second | Utility R | |||
| Room 6 | Third | Primary B | 10.89 | 9.74 | |
| Room 7 | Third | Bedroom | 10.89 | 7.74 | |
| Room 8 | Third | Bedroom | 10.3 | 7.58 | |
| Room 9 | Third | Laundry | |||
| Room 10 | Second | Bathroom | |||
| Room 11 | Third | Bathroom |
| Washroom Type | No. of Pieces | Level |
| Washroom Type 1 | 3 | Third |
| Washroom Type 2 | 2 | Second |
| Washroom Type 3 | 0 | |
| Washroom Type 4 | 0 | |
| Washroom Type 5 | 0 |
| Total Area: | 0.00 |
| Washrooms: | 2 |
| Heat Type: | Forced Air |
| Central Air Conditioning: | Central Air |
$
%
Years
This calculator is for demonstration purposes only. Always consult a professional
financial advisor before making personal financial decisions.
| Although the information displayed is believed to be accurate, no warranties or representations are made of any kind. |
| POWER MARKETING REAL ESTATE INC. |
|
|

RAVI PATEL
Sales Representative
Dir:
647-389-1227
Bus:
905-497-6701
Fax:
905-497-6700
| Book Showing | Email a Friend |
Jump To:
At a Glance:
| Type: | Com - Condo Townhouse |
| Area: | Ottawa |
| Municipality: | Barrhaven |
| Neighbourhood: | 7704 - Barrhaven - Heritage Park |
| Style: | 3-Storey |
| Tax: | $3,080.12 |
| Maintenance Fee: | $260 |
| Beds: | 3 |
| Baths: | 2 |
| Fireplace: | N |
Locatin Map:
Payment Calculator:

