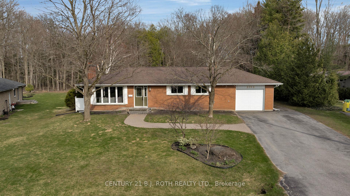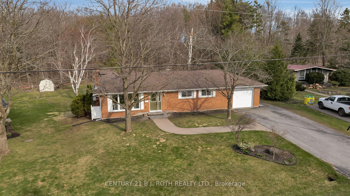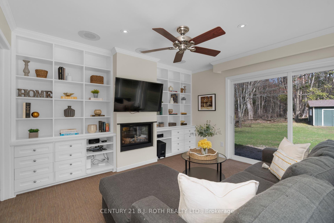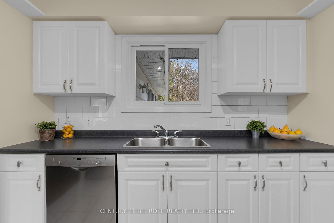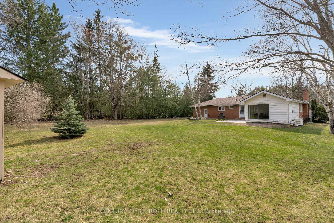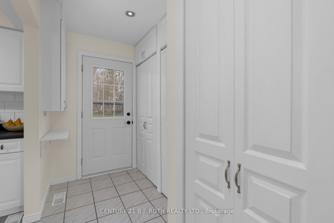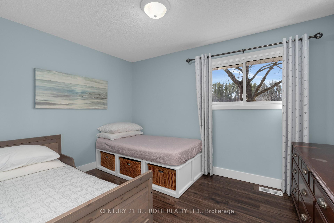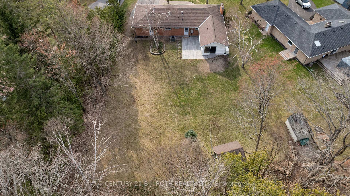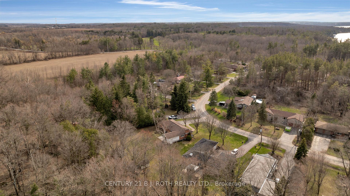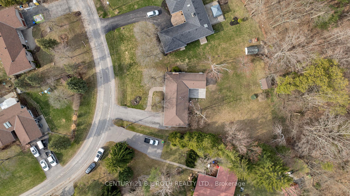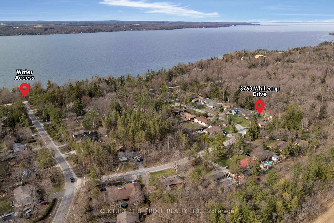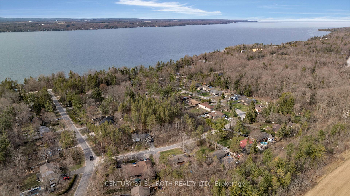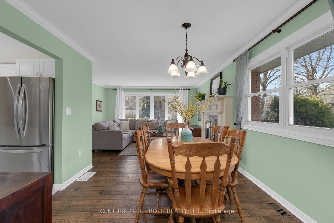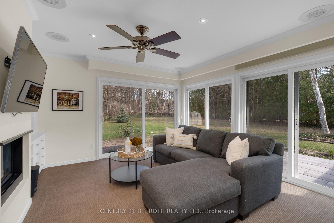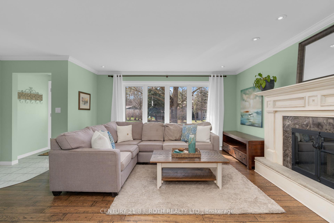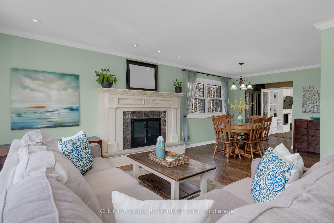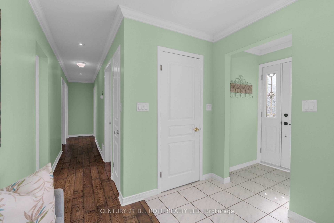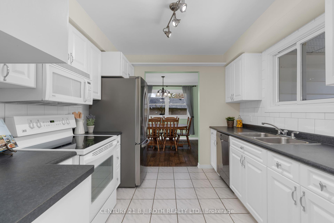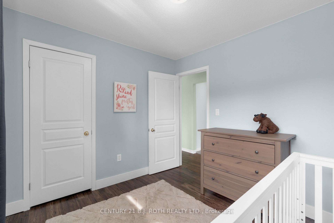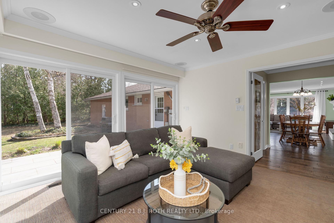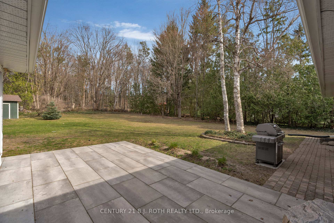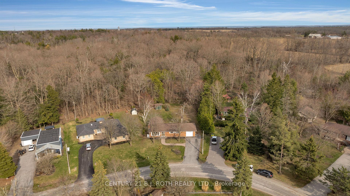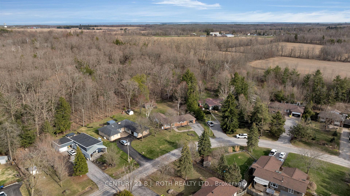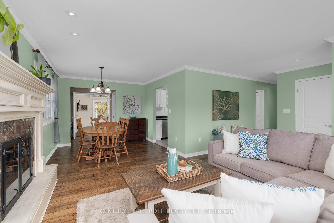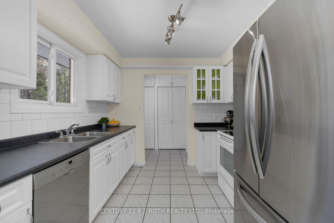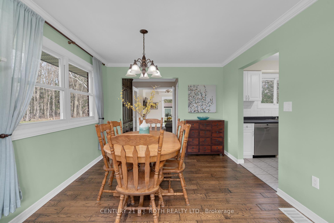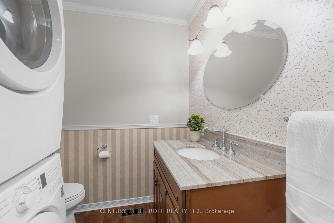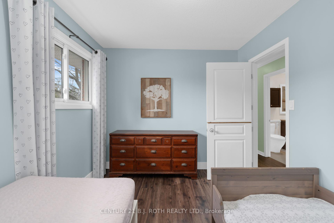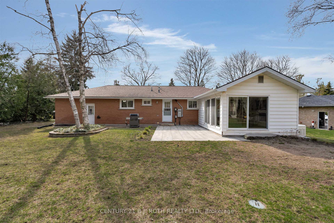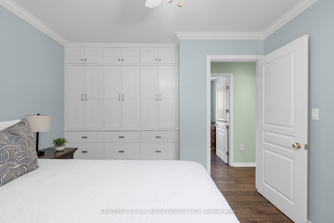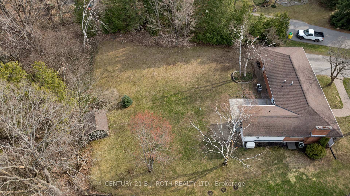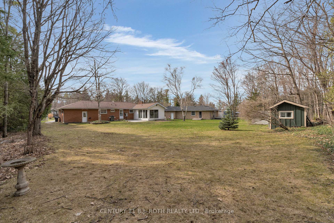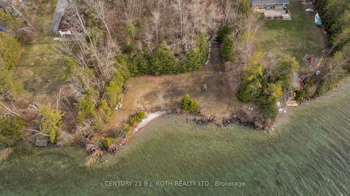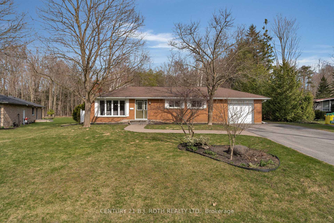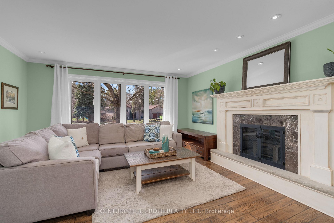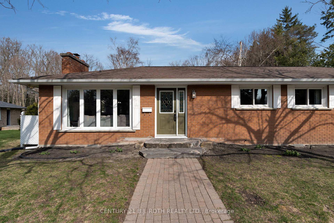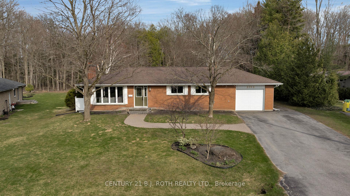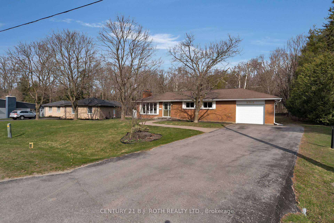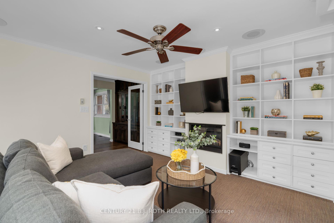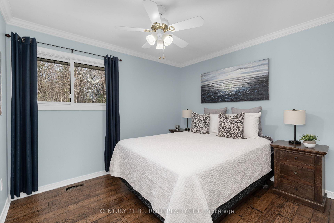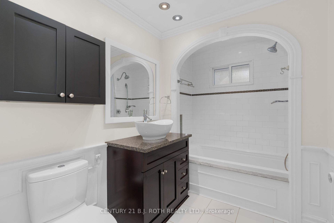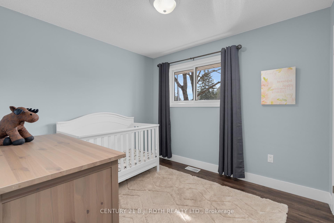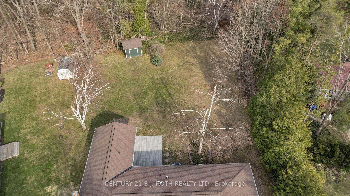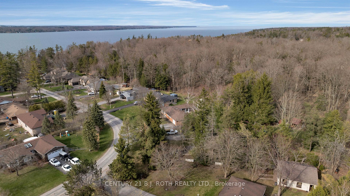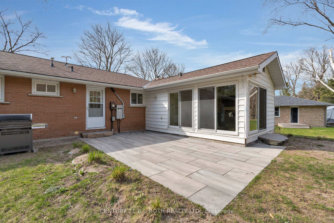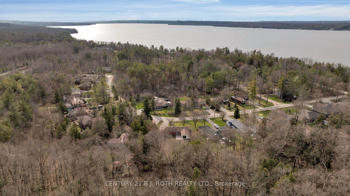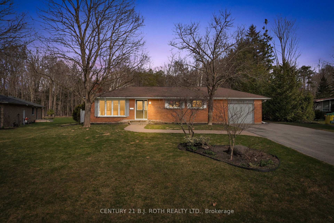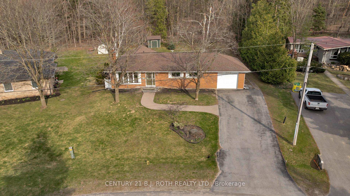$819,900
Available - For Sale
Listing ID: N12103478
3763 Whitecap Driv , Innisfil, L9S 2L4, Simcoe
| Welcome to 3763 Whitecap Drive. An exceptional ranch bungalow nestled on a picturesque lot surrounded by mature trees, offering outstanding privacy with a serene, wooded backdrop. Located on a quiet street in a family-friendly neighbourhood, this 3-bedroom, 2-bathroom home includes deeded beach access just down the road at the end of Fairway Drive. Inside, youll find engineered hardwood throughout, a bright and spacious layout, and two fireplaces adding warmth and character. The kitchen offers ample storage and flows into the sun-filled family/sunroom, which features built-ins and two walkouts to the backyard patio, perfect for seamless indoor-outdoor living. The perimeter walls of the crawl space have been spray-foamed, ensuring energy efficiency and comfortable year-round main floor living. Recent upgrades include a new patio stone walkway (2024), roof and furnace (2016), soffits with gutter guards, a generator installed in 2021, a larger well pressure tank (2023) and an invisible Dog Fence. The hot water on demand system (2024) is owned, and the insulated garage adds year-round convenience. A truly turn-key property with pride of ownership evident throughout, dont miss this unique opportunity to enjoy peaceful, coastal-style living just steps from the water! |
| Price | $819,900 |
| Taxes: | $4387.00 |
| Assessment Year: | 2024 |
| Occupancy: | Owner |
| Address: | 3763 Whitecap Driv , Innisfil, L9S 2L4, Simcoe |
| Directions/Cross Streets: | Fairway Rd to Whitecap Dr |
| Rooms: | 5 |
| Bedrooms: | 3 |
| Bedrooms +: | 0 |
| Family Room: | T |
| Basement: | Crawl Space |
| Level/Floor | Room | Length(ft) | Width(ft) | Descriptions | |
| Room 1 | Main | Living Ro | 19.38 | 12.6 | |
| Room 2 | Main | Dining Ro | 10.5 | 10.04 | |
| Room 3 | Main | Kitchen | 9.68 | 9.61 | |
| Room 4 | Main | Family Ro | 13.42 | 13.05 | |
| Room 5 | Main | Primary B | 10.92 | 13.15 | |
| Room 6 | Main | Bedroom 2 | 12.07 | 9.02 | |
| Room 7 | Main | Bedroom 3 | 10.17 | 9.02 | |
| Room 8 | Main | Bathroom | 6.2 | 9.61 | 4 Pc Bath |
| Room 9 | Main | Bathroom | 6 | 5.9 | 2 Pc Bath, Combined w/Laundry |
| Washroom Type | No. of Pieces | Level |
| Washroom Type 1 | 2 | Main |
| Washroom Type 2 | 4 | Main |
| Washroom Type 3 | 0 | |
| Washroom Type 4 | 0 | |
| Washroom Type 5 | 0 |
| Total Area: | 0.00 |
| Approximatly Age: | 51-99 |
| Property Type: | Detached |
| Style: | Bungalow |
| Exterior: | Brick |
| Garage Type: | Attached |
| Drive Parking Spaces: | 5 |
| Pool: | None |
| Other Structures: | Garden Shed |
| Approximatly Age: | 51-99 |
| Approximatly Square Footage: | 1100-1500 |
| Property Features: | Beach, Golf |
| CAC Included: | N |
| Water Included: | N |
| Cabel TV Included: | N |
| Common Elements Included: | N |
| Heat Included: | N |
| Parking Included: | N |
| Condo Tax Included: | N |
| Building Insurance Included: | N |
| Fireplace/Stove: | Y |
| Heat Type: | Forced Air |
| Central Air Conditioning: | Central Air |
| Central Vac: | N |
| Laundry Level: | Syste |
| Ensuite Laundry: | F |
| Sewers: | Septic |
| Utilities-Cable: | Y |
| Utilities-Hydro: | Y |
$
%
Years
This calculator is for demonstration purposes only. Always consult a professional
financial advisor before making personal financial decisions.
| Although the information displayed is believed to be accurate, no warranties or representations are made of any kind. |
| CENTURY 21 B.J. ROTH REALTY LTD. |
|
|

RAVI PATEL
Sales Representative
Dir:
647-389-1227
Bus:
905-497-6701
Fax:
905-497-6700
| Virtual Tour | Book Showing | Email a Friend |
Jump To:
At a Glance:
| Type: | Freehold - Detached |
| Area: | Simcoe |
| Municipality: | Innisfil |
| Neighbourhood: | Rural Innisfil |
| Style: | Bungalow |
| Approximate Age: | 51-99 |
| Tax: | $4,387 |
| Beds: | 3 |
| Baths: | 2 |
| Fireplace: | Y |
| Pool: | None |
Locatin Map:
Payment Calculator:

