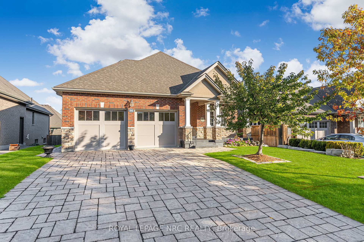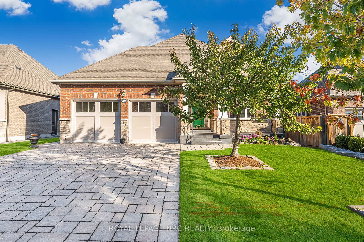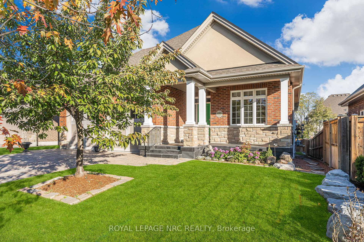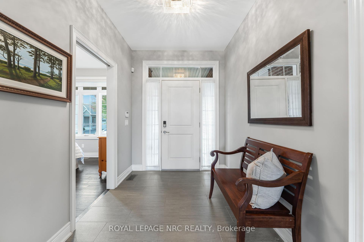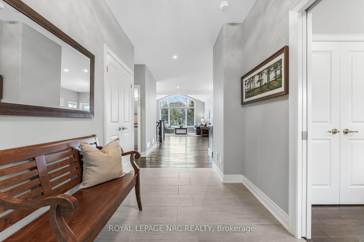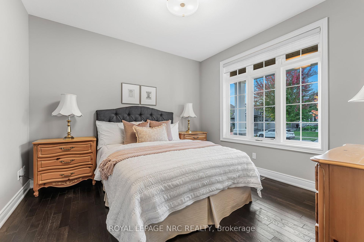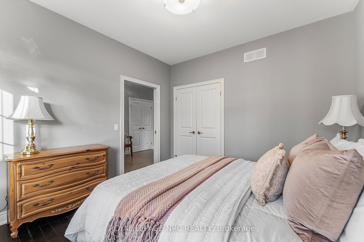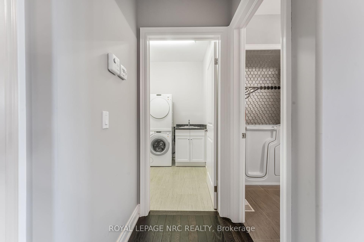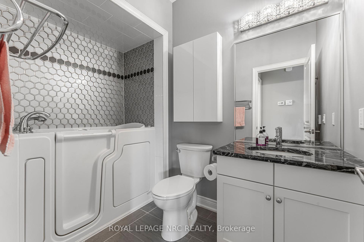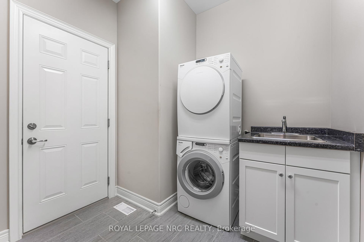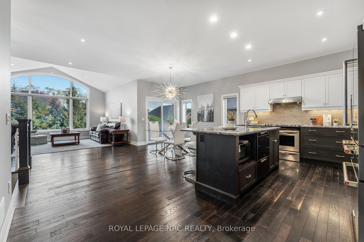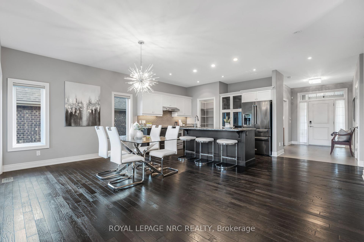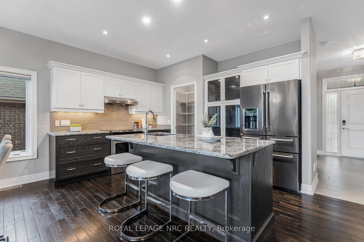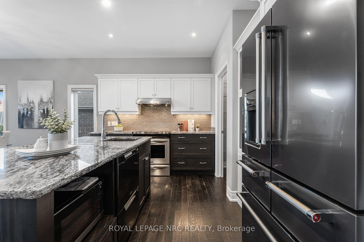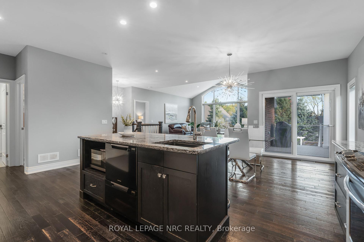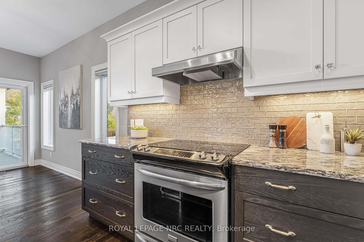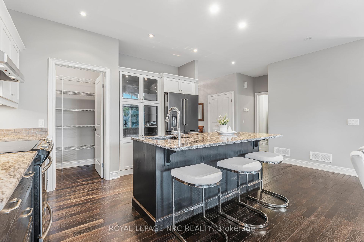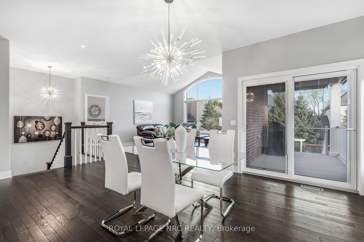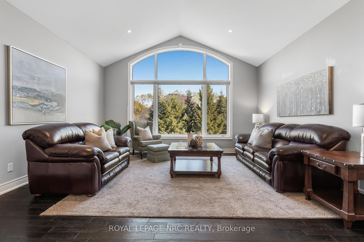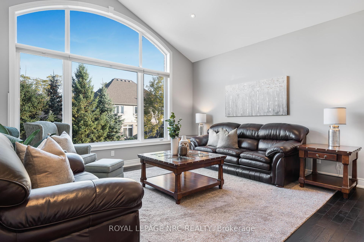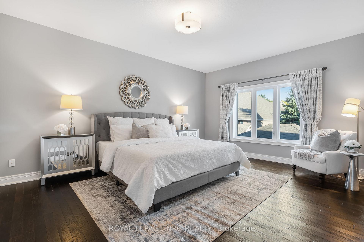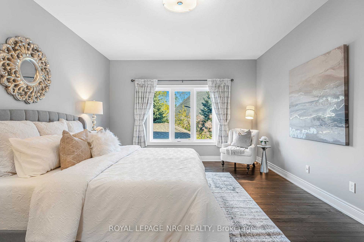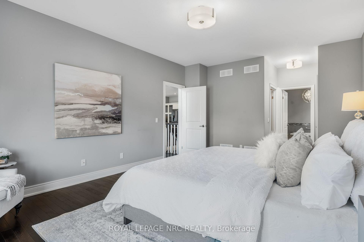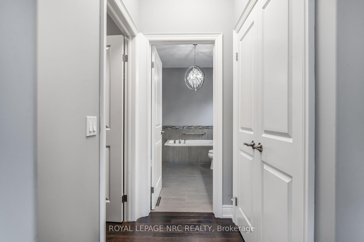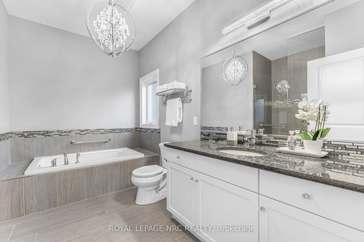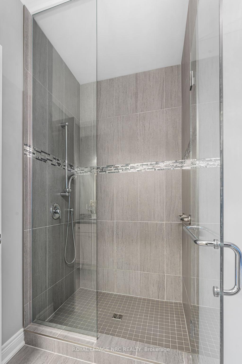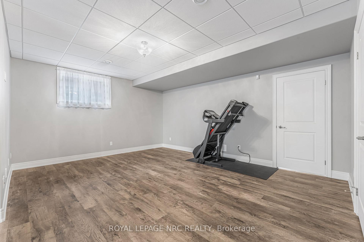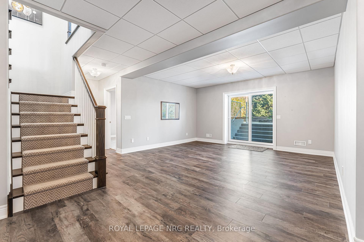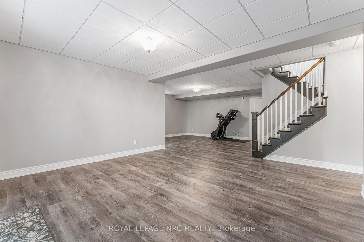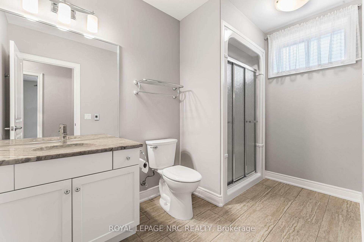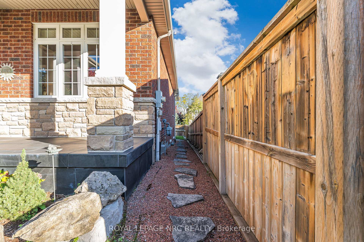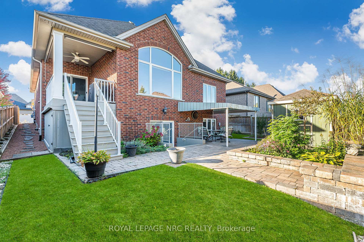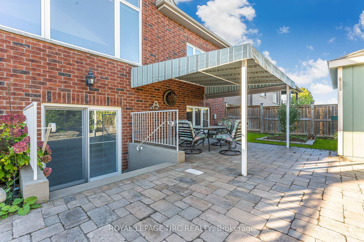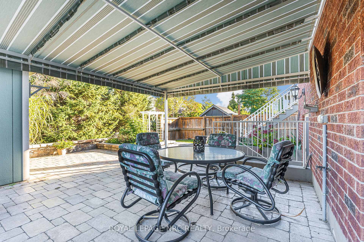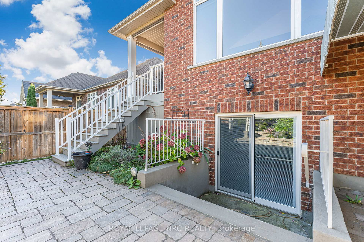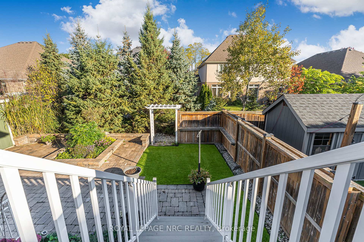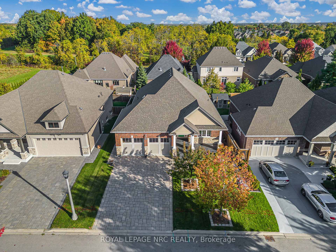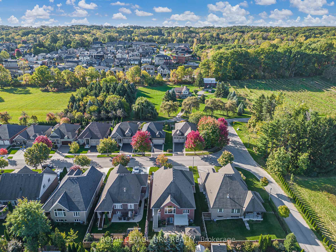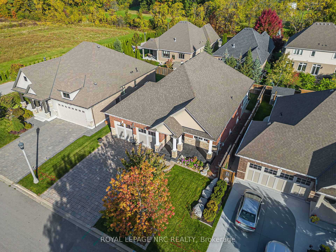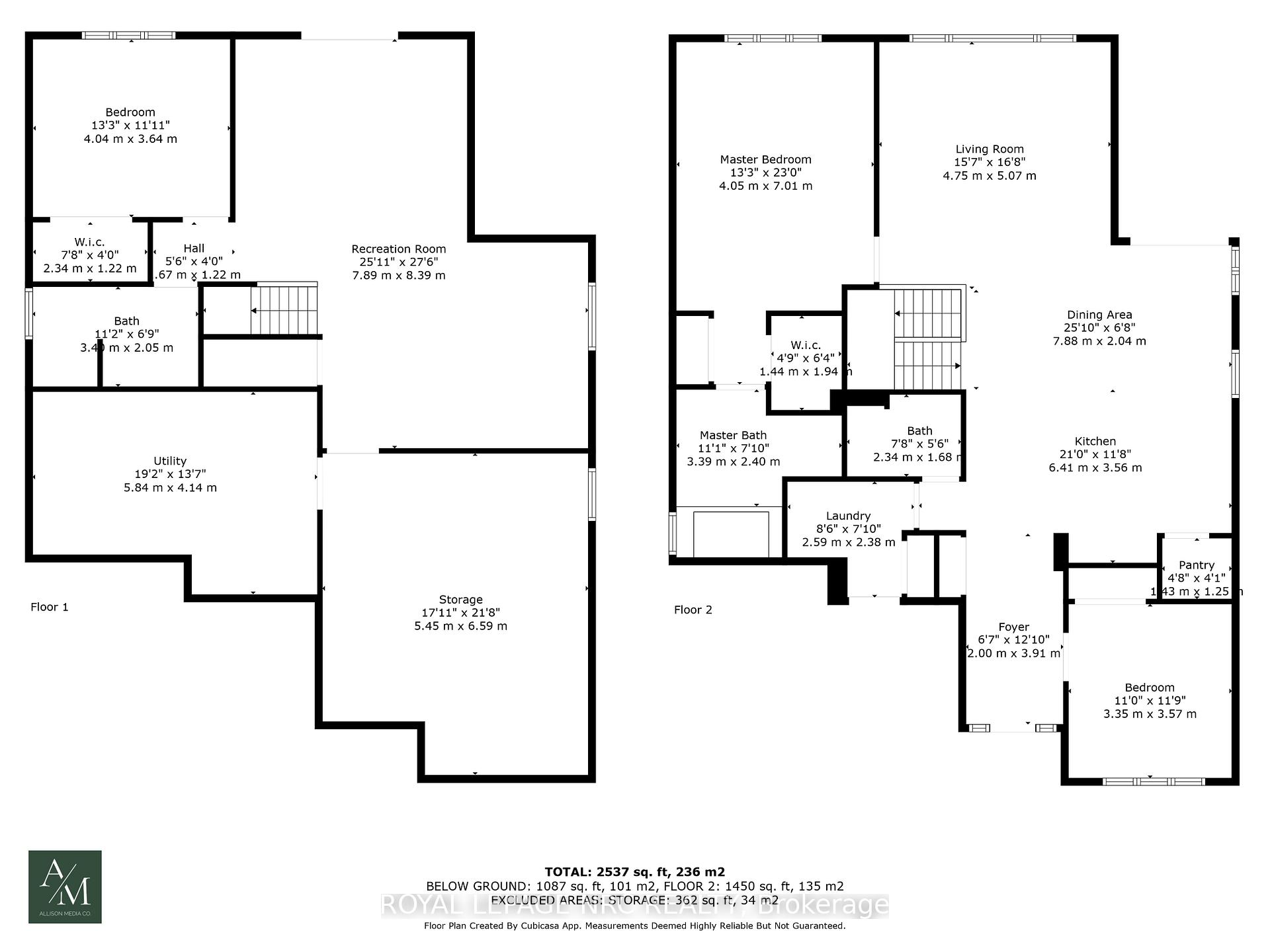$1,249,000
Available - For Sale
Listing ID: X11916318
36 HICKORY Aven , Niagara-on-the-Lake, L0S 1J1, Niagara
| Charming bungalow in perfect location and bright spaces! Welcome to this delightful bungalow nestled in the highly desirable St. Davids area of Niagara-on-the-Lake. Offering a perfect blend of comfort and convenience, this home is just minutes away from world-class golf courses, charming local shops, and a variety of restaurants. It's also ideally located with easy access to the U.S. border, making it perfect for travelers or cross-border commuters. Inside, you'll find an inviting great room featuring large windows that allow natural light to pour in, creating a bright and airy space perfect for family gatherings or relaxing evenings. The heart of the home is the spacious kitchen, designed for both function and style, offering ample storage, counter space, and a layout that caters to the home chef. Adjacent to the dining area is a lovely porch, perfect for enjoying your morning coffee or summer cocktails while overlooking the backyard. Generously sized primary suite complete with beautiful ensuite with heated floors and walk in closet. The main floor also features a front bedroom that could be used for office or sitting room as well as a laundry room and another full bath. The bath features heated floors and an accessible jetted therapy tub designed with ease and comfort in mind, ensuring that this home meets the needs of all residents or visitors. The finished walk-out basement offers added versatility and space, with large windows that bring in even more light, making it a perfect extension of your living area. Whether it's used for a recreation room, home office, or guest suite, the easy access to the backyard adds both convenience and a sense of connection to the outdoors. The partially fenced backyard has beautiful gardens and a patio for outdoor dining, or space for play. This home is truly a gem in a fantastic location don't miss out on this opportunity to live in one of St. Davids' best neighborhoods! **EXTRAS** Garage door opener, Central vacuum |
| Price | $1,249,000 |
| Taxes: | $5674.00 |
| Assessment Year: | 2024 |
| Occupancy: | Vacant |
| Address: | 36 HICKORY Aven , Niagara-on-the-Lake, L0S 1J1, Niagara |
| Acreage: | < .50 |
| Directions/Cross Streets: | York - south on Tanbark , west on Hickory Ave |
| Rooms: | 7 |
| Rooms +: | 3 |
| Bedrooms: | 2 |
| Bedrooms +: | 1 |
| Family Room: | T |
| Basement: | Walk-Out, Partially Fi |
| Level/Floor | Room | Length(ft) | Width(ft) | Descriptions | |
| Room 1 | Main | Bedroom | 10.99 | 11.74 | |
| Room 2 | Main | Kitchen | 11.25 | 12.17 | |
| Room 3 | Main | Dining Ro | 17.91 | 10.59 | |
| Room 4 | Main | Great Roo | 16.01 | 14.01 | |
| Room 5 | Main | Primary B | 12.99 | 18.5 | |
| Room 6 | Lower | Family Ro | 15.84 | 16.76 | |
| Room 7 | Lower | Bedroom | 13.25 | 12.76 | |
| Room 8 | Lower | Bathroom | 11.15 | 6.72 | |
| Room 9 | Main | Bathroom | 7.68 | 5.51 | |
| Room 10 | Main | Bathroom | 11.12 | 6.56 |
| Washroom Type | No. of Pieces | Level |
| Washroom Type 1 | 4 | Lower |
| Washroom Type 2 | 3 | Main |
| Washroom Type 3 | 4 | Main |
| Washroom Type 4 | 0 | |
| Washroom Type 5 | 0 |
| Total Area: | 0.00 |
| Approximatly Age: | 6-15 |
| Property Type: | Detached |
| Style: | Bungalow |
| Exterior: | Stone, Brick |
| Garage Type: | Attached |
| (Parking/)Drive: | Private Do |
| Drive Parking Spaces: | 4 |
| Park #1 | |
| Parking Type: | Private Do |
| Park #2 | |
| Parking Type: | Private Do |
| Park #3 | |
| Parking Type: | Other |
| Pool: | None |
| Other Structures: | Garden Shed |
| Approximatly Age: | 6-15 |
| Approximatly Square Footage: | 1500-2000 |
| CAC Included: | N |
| Water Included: | N |
| Cabel TV Included: | N |
| Common Elements Included: | N |
| Heat Included: | N |
| Parking Included: | N |
| Condo Tax Included: | N |
| Building Insurance Included: | N |
| Fireplace/Stove: | N |
| Heat Type: | Forced Air |
| Central Air Conditioning: | Central Air |
| Central Vac: | N |
| Laundry Level: | Syste |
| Ensuite Laundry: | F |
| Elevator Lift: | False |
| Sewers: | Sewer |
$
%
Years
This calculator is for demonstration purposes only. Always consult a professional
financial advisor before making personal financial decisions.
| Although the information displayed is believed to be accurate, no warranties or representations are made of any kind. |
| ROYAL LEPAGE NRC REALTY |
|
|

RAVI PATEL
Sales Representative
Dir:
647-389-1227
Bus:
905-497-6701
Fax:
905-497-6700
| Virtual Tour | Book Showing | Email a Friend |
Jump To:
At a Glance:
| Type: | Freehold - Detached |
| Area: | Niagara |
| Municipality: | Niagara-on-the-Lake |
| Neighbourhood: | 105 - St. Davids |
| Style: | Bungalow |
| Approximate Age: | 6-15 |
| Tax: | $5,674 |
| Beds: | 2+1 |
| Baths: | 3 |
| Fireplace: | N |
| Pool: | None |
Locatin Map:
Payment Calculator:

