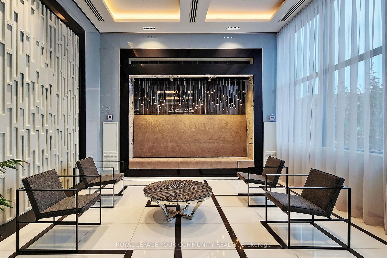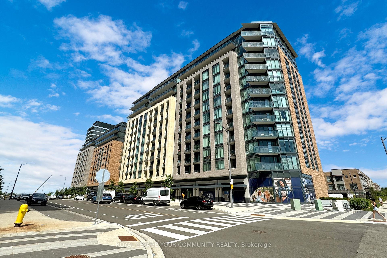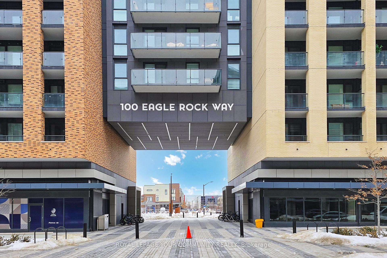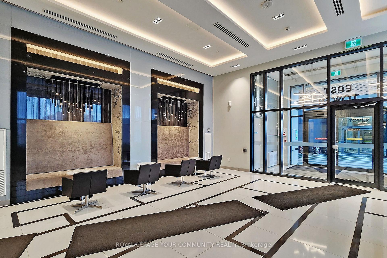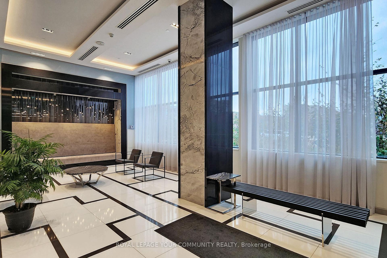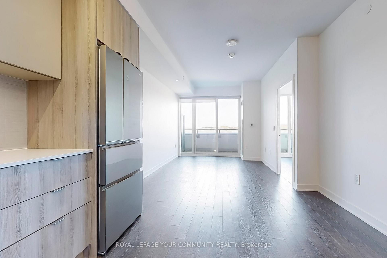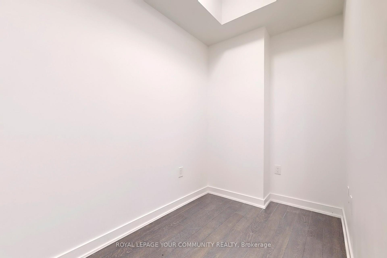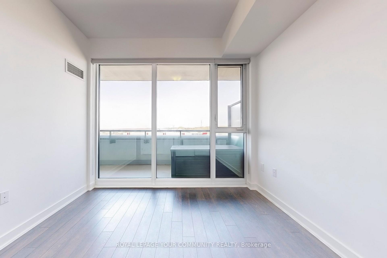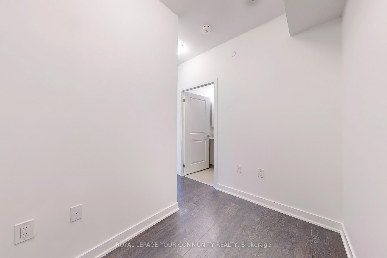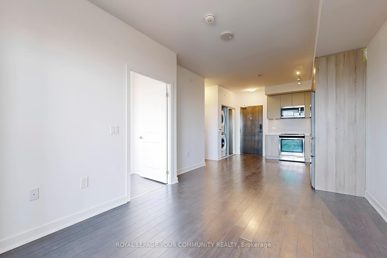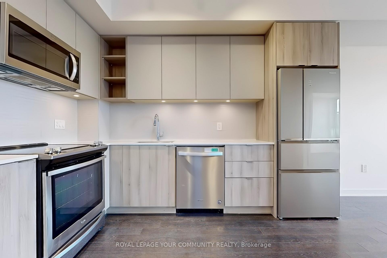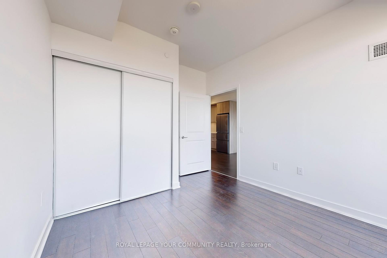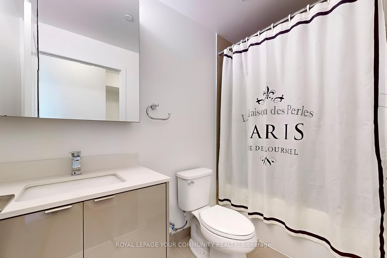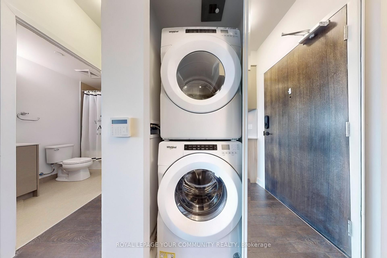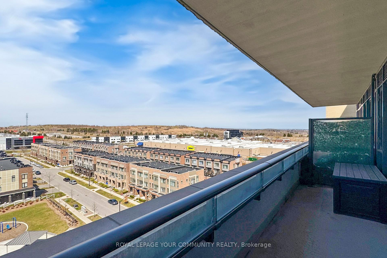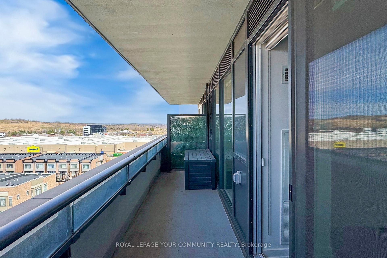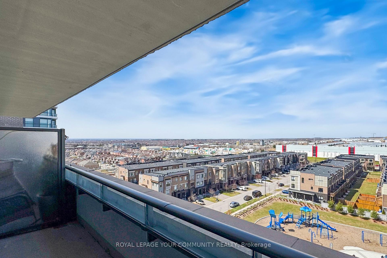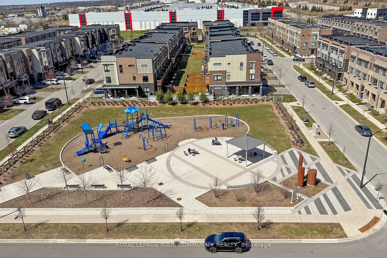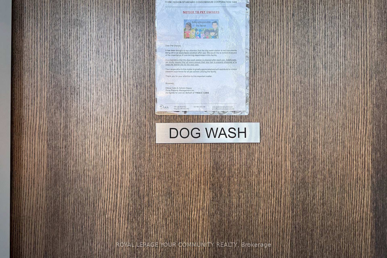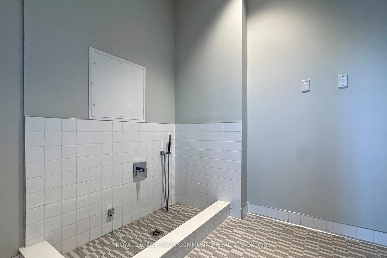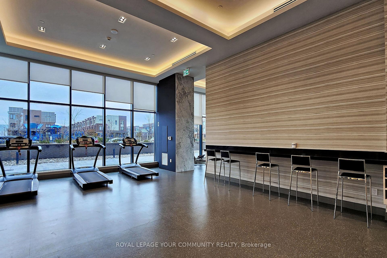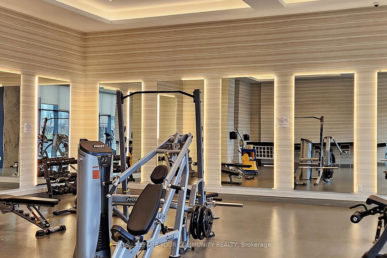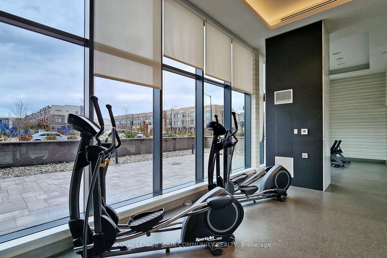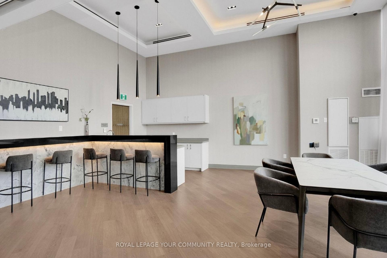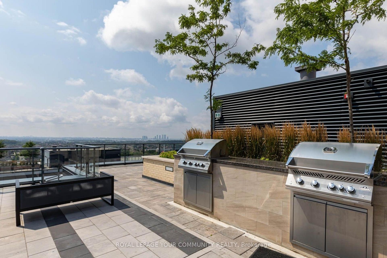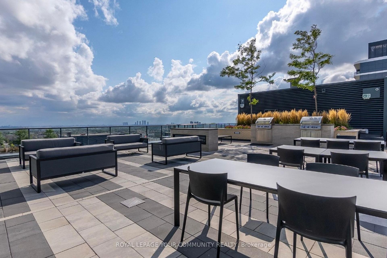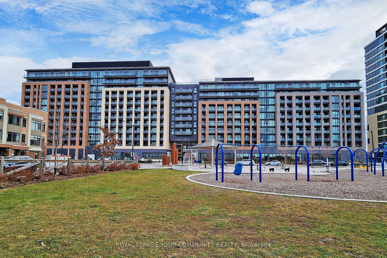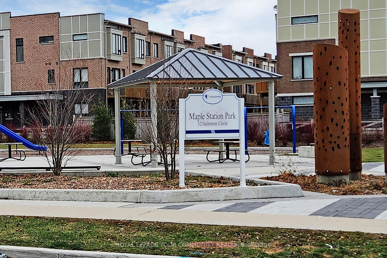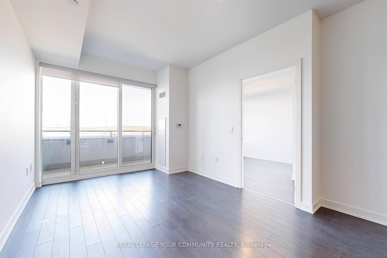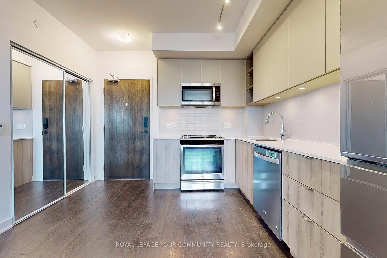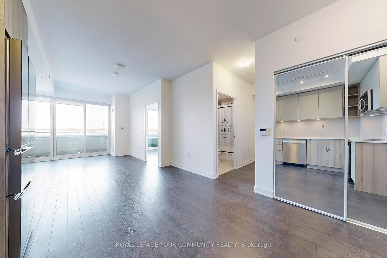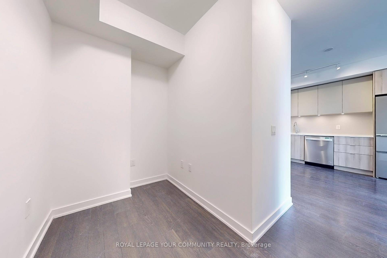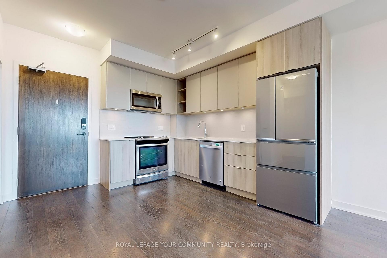$608,900
Available - For Sale
Listing ID: N12100366
100 Eagle Rock Way , Vaughan, L6A 5A7, York
| Presenting a meticulously designed 1+1 bedroom suite at GO.2 Condominiums by the esteemed Pemberton Group, nestled in the heart of Vaughan's historic Village of Maple. The suite boasts expansive floor-to-ceiling windows, providing an abundance of natural light and a serene north-facing view. A large terrace without columns enhances the outdoor living experience. Residents enjoy access to a suite of premium amenities, including a 9th-floor terrace, yoga and steam rooms, a fully equipped fitness Centre, a theatre, a party room, and a guest suite. The suite features wide-plank laminate flooring, contemporary cabinetry, and a spa-inspired bathroom. Included with the suite are one parking spot and a locker for added convenience. community offers unparalleled connectivity, being directly adjacent to the Maple GO Station, ensuring swift access to downtown Toronto via the Barrie Line in just 33 minutes. With seamless connections to Highways 400, 407, and 404, the entire Greater Toronto Area is within easy reach. |
| Price | $608,900 |
| Taxes: | $2070.03 |
| Occupancy: | Owner |
| Address: | 100 Eagle Rock Way , Vaughan, L6A 5A7, York |
| Postal Code: | L6A 5A7 |
| Province/State: | York |
| Directions/Cross Streets: | Major Mack/Mcnaughton |
| Level/Floor | Room | Length(ft) | Width(ft) | Descriptions | |
| Room 1 | Main | Living Ro | 49.33 | 32.8 | W/O To Terrace, Open Concept, Laminate |
| Room 2 | Main | Dining Ro | 49.33 | 32.8 | Combined w/Living, Laminate |
| Room 3 | Main | Kitchen | 36.28 | 22.63 | Stainless Steel Appl, Granite Counters, Open Concept |
| Room 4 | Main | Bedroom | 31.49 | 30.83 | Laminate, Closet, Large Window |
| Room 5 | Main | Den | 18.04 | 21.98 |
| Washroom Type | No. of Pieces | Level |
| Washroom Type 1 | 4 | Main |
| Washroom Type 2 | 0 | |
| Washroom Type 3 | 0 | |
| Washroom Type 4 | 0 | |
| Washroom Type 5 | 0 |
| Total Area: | 0.00 |
| Washrooms: | 1 |
| Heat Type: | Forced Air |
| Central Air Conditioning: | Central Air |
$
%
Years
This calculator is for demonstration purposes only. Always consult a professional
financial advisor before making personal financial decisions.
| Although the information displayed is believed to be accurate, no warranties or representations are made of any kind. |
| ROYAL LEPAGE YOUR COMMUNITY REALTY |
|
|

RAVI PATEL
Sales Representative
Dir:
647-389-1227
Bus:
905-497-6701
Fax:
905-497-6700
| Virtual Tour | Book Showing | Email a Friend |
Jump To:
At a Glance:
| Type: | Com - Co-op Apartment |
| Area: | York |
| Municipality: | Vaughan |
| Neighbourhood: | Rural Vaughan |
| Style: | Apartment |
| Tax: | $2,070.03 |
| Maintenance Fee: | $444.48 |
| Beds: | 1+1 |
| Baths: | 1 |
| Fireplace: | N |
Locatin Map:
Payment Calculator:

