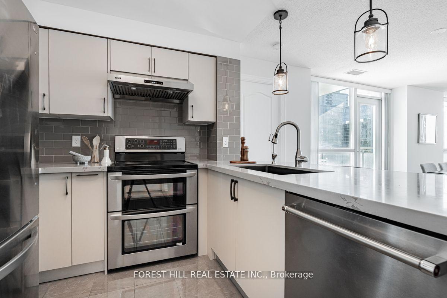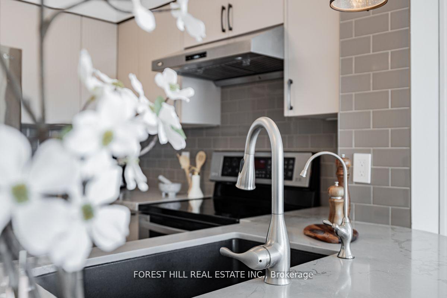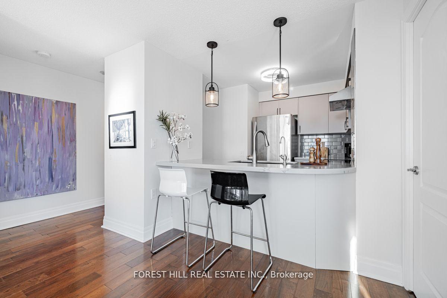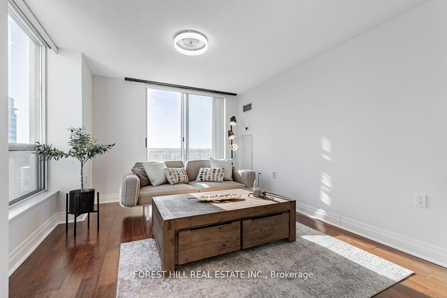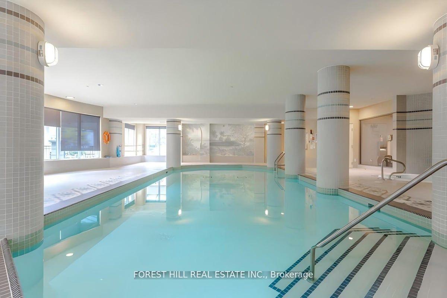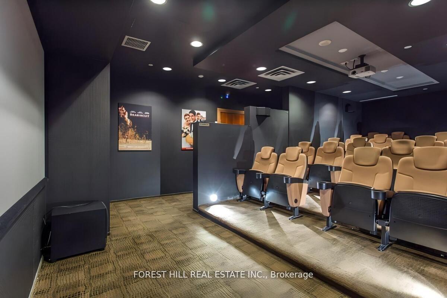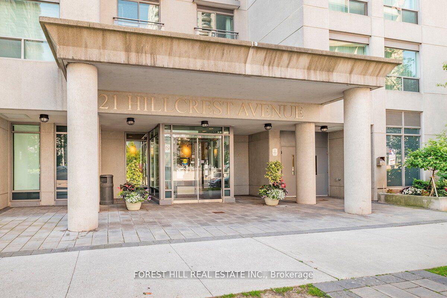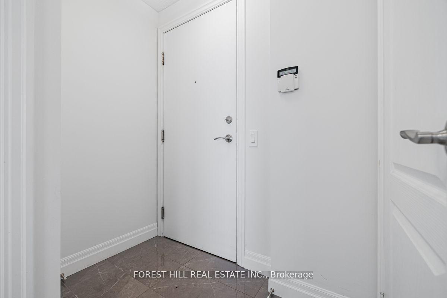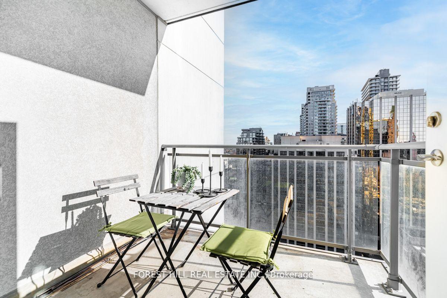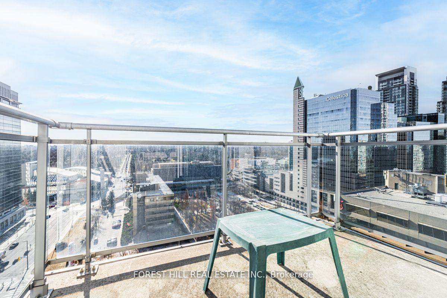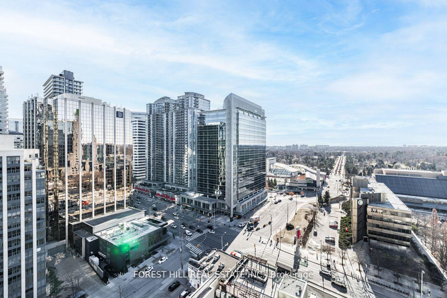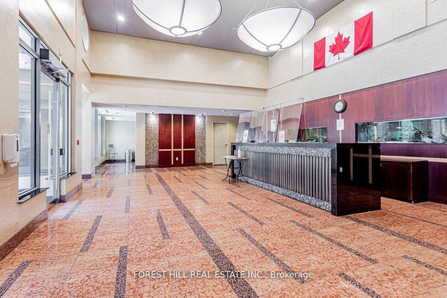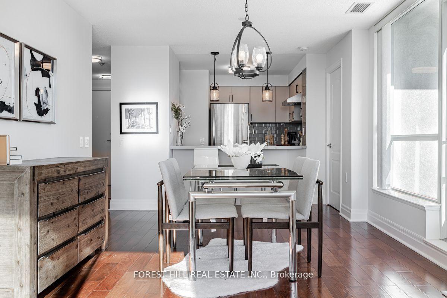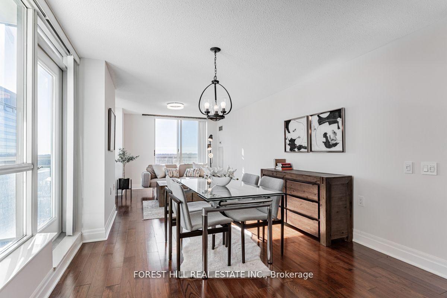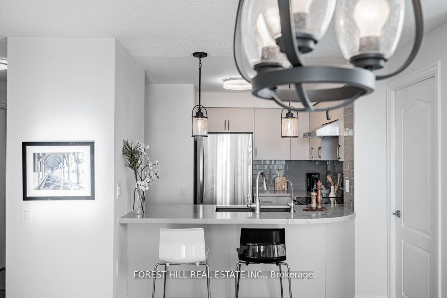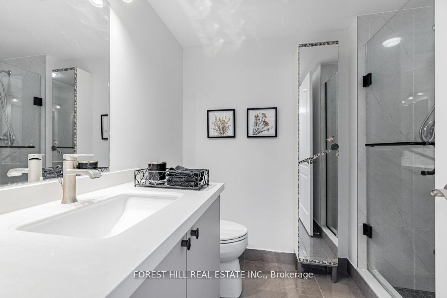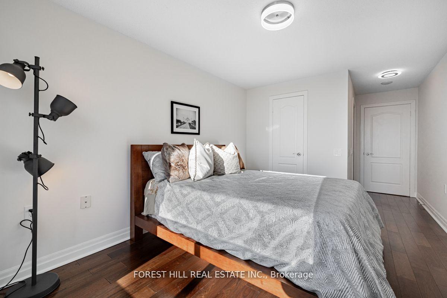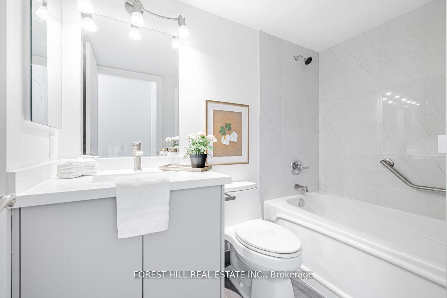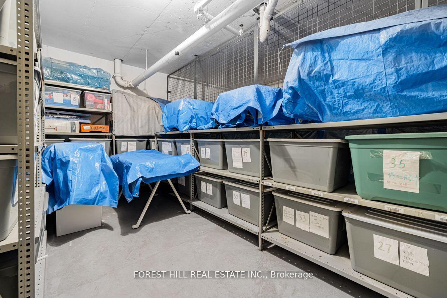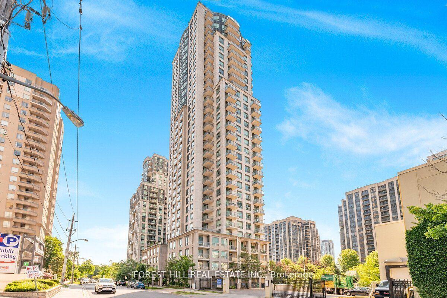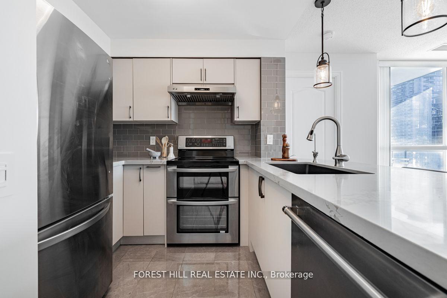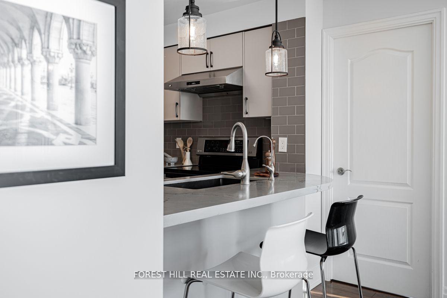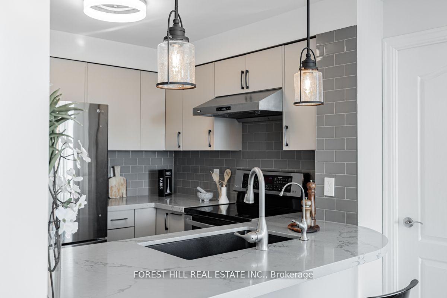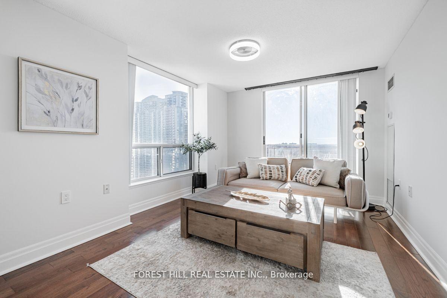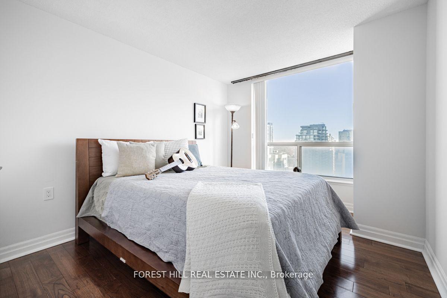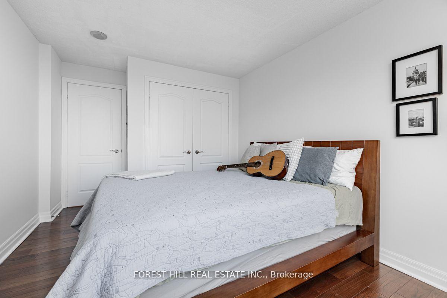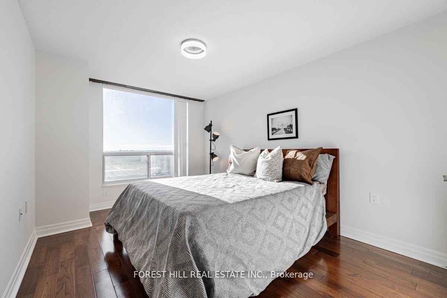$599,000
Available - For Sale
Listing ID: C12083363
21 Hillcrest Aven , Toronto, M2N 7K2, Toronto
| This Luxury Condominium in the heart of Yong & Sheppard, North York. Spacious two bedroom with open concept living room and kitchen, two balconies facing West and South each. In Clean, Beautiful, 'Corner Style' Suite, 21st Floor With Unobstructed Views. Offering Comfort. Bright & Spacious Open Concept Floor Plan Featuring Designer Kitchen With Quartz Counter top, Pot Lights, Brand *Newer S/S Appliances 2 Spacious Bedrooms Featuring 2 Full Bathrooms (Updated Recently). this fabulous layout with 2 split bdrms with newer hardwood flooring There are also 2 full bathrooms. The kitchen features newer cabinets ,newer quartz countertop , newer backslash , and newer tile flooring. The unit is 963 Sq. Ft. This Unit Includes An *Oversize Locker and Parking*Turn Key Condo, Renovated & Freshly Paint (2024). Popular Split Bedroom Design. Featuring State Of The Art Amenities; indoor pool, sauna, hot tub, gym, theatre, Barbeque patio, party room. School, Shops, Subway/Bus Terminal & Much More. Ideal For Family Move-in. 24hr security guard.100m away from grocery stores(lobaws,shopper drug mart and etc.) |
| Price | $599,000 |
| Taxes: | $3225.95 |
| Occupancy: | Owner |
| Address: | 21 Hillcrest Aven , Toronto, M2N 7K2, Toronto |
| Postal Code: | M2N 7K2 |
| Province/State: | Toronto |
| Directions/Cross Streets: | Yonge & Hillcrest |
| Level/Floor | Room | Length(ft) | Width(ft) | Descriptions | |
| Room 1 | Flat | Kitchen | 7.08 | 10.66 | Stainless Steel Appl, Tile Floor, Breakfast Area |
| Room 2 | Flat | Living Ro | 9.97 | 13.45 | Hardwood Floor, Halogen Lighting, W/O To Balcony |
| Room 3 | Flat | Dining Ro | 9.97 | 13.12 | W/O To Balcony, Open Concept, Hardwood Floor |
| Room 4 | Flat | Primary B | 10.04 | 13.55 | Walk-In Closet(s), Hardwood Floor, 4 Pc Ensuite |
| Room 5 | Flat | Bedroom 2 | 9.77 | 11.25 | Hardwood Floor, Closet, South View |
| Washroom Type | No. of Pieces | Level |
| Washroom Type 1 | 3 | |
| Washroom Type 2 | 4 | |
| Washroom Type 3 | 0 | |
| Washroom Type 4 | 0 | |
| Washroom Type 5 | 0 |
| Total Area: | 0.00 |
| Washrooms: | 2 |
| Heat Type: | Forced Air |
| Central Air Conditioning: | Central Air |
$
%
Years
This calculator is for demonstration purposes only. Always consult a professional
financial advisor before making personal financial decisions.
| Although the information displayed is believed to be accurate, no warranties or representations are made of any kind. |
| FOREST HILL REAL ESTATE INC. |
|
|

RAVI PATEL
Sales Representative
Dir:
647-389-1227
Bus:
905-497-6701
Fax:
905-497-6700
| Virtual Tour | Book Showing | Email a Friend |
Jump To:
At a Glance:
| Type: | Com - Condo Apartment |
| Area: | Toronto |
| Municipality: | Toronto C14 |
| Neighbourhood: | Willowdale East |
| Style: | Apartment |
| Tax: | $3,225.95 |
| Maintenance Fee: | $1,145 |
| Beds: | 2 |
| Baths: | 2 |
| Fireplace: | N |
Locatin Map:
Payment Calculator:

