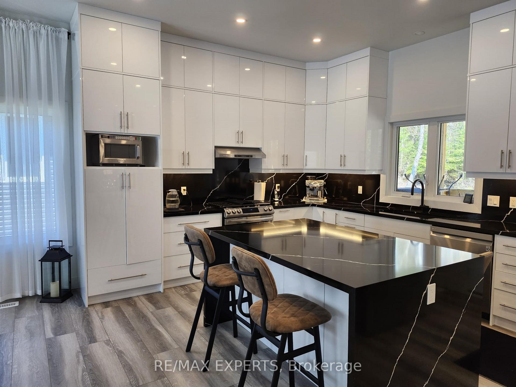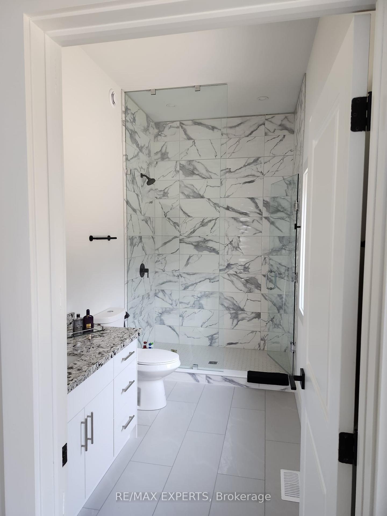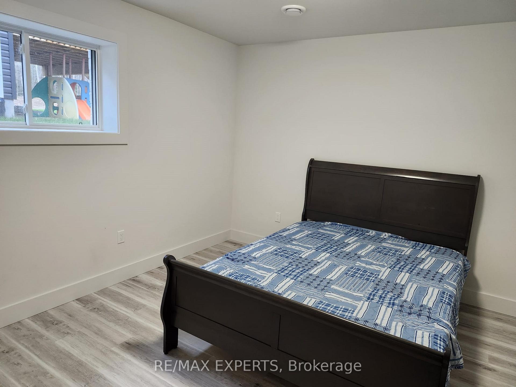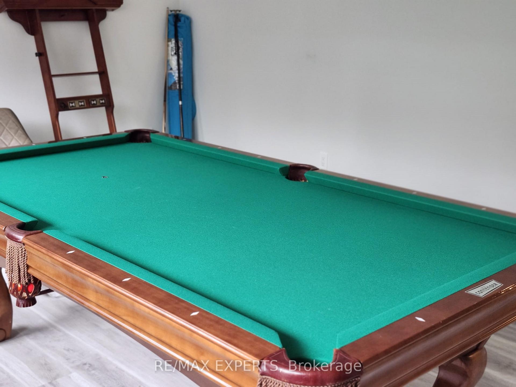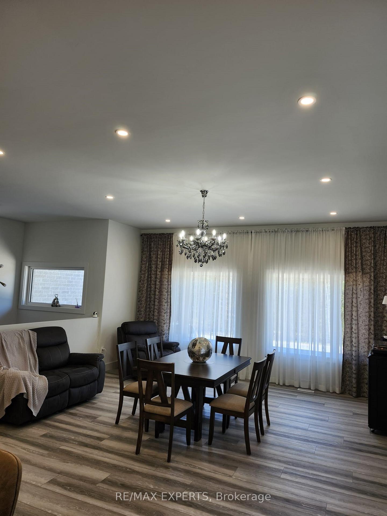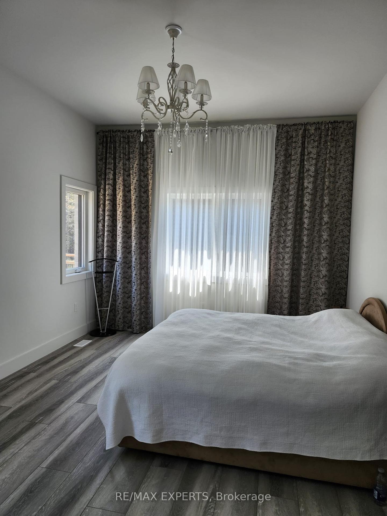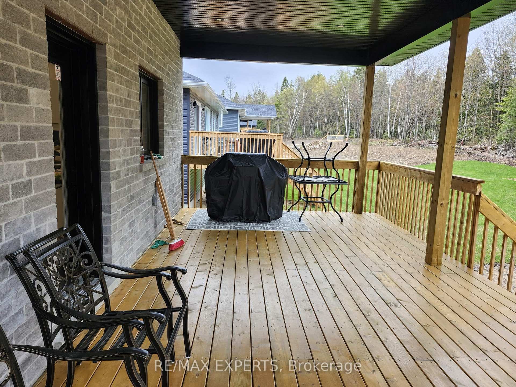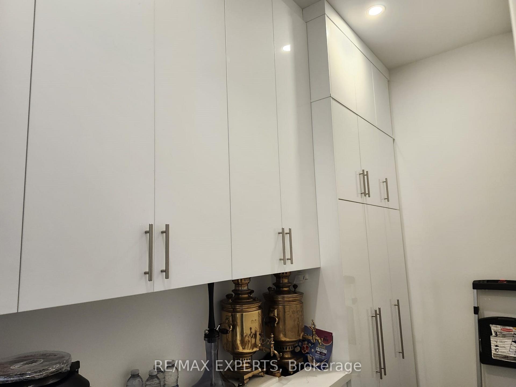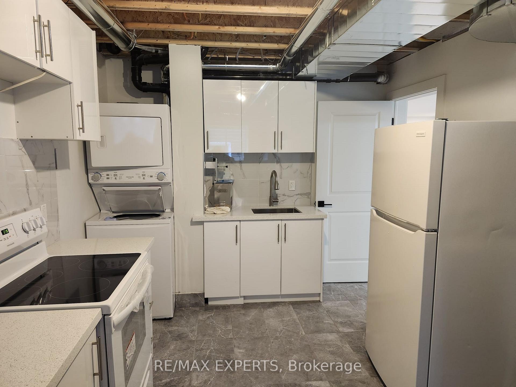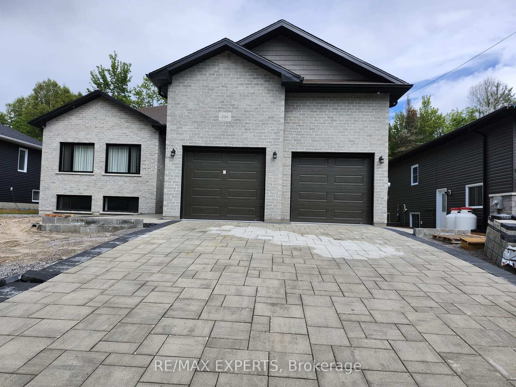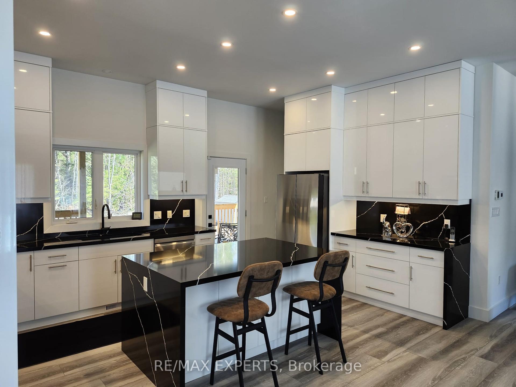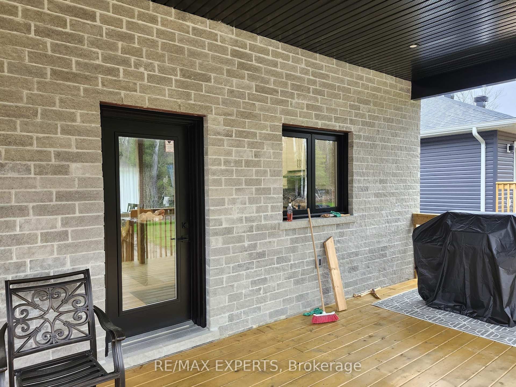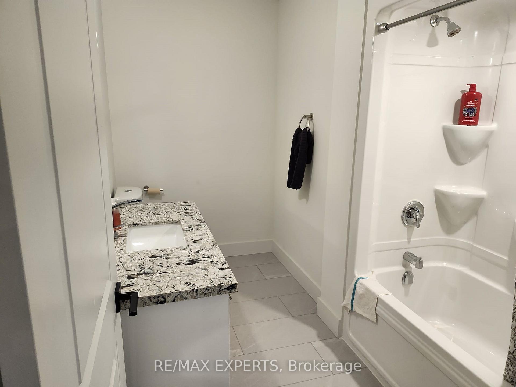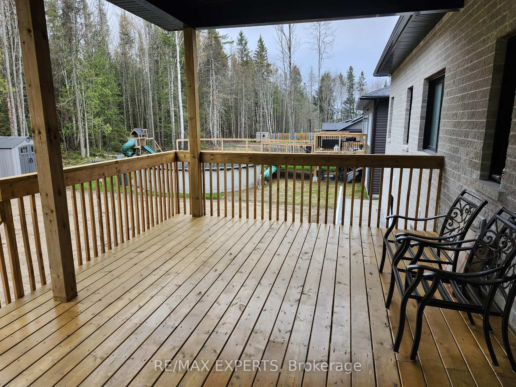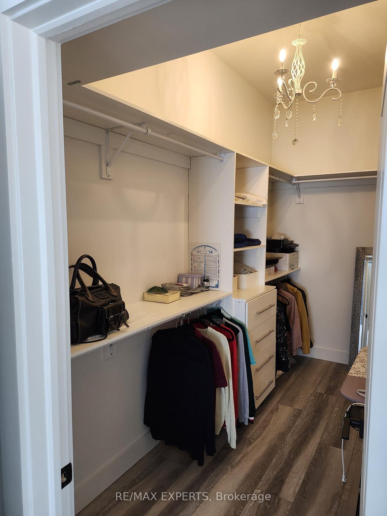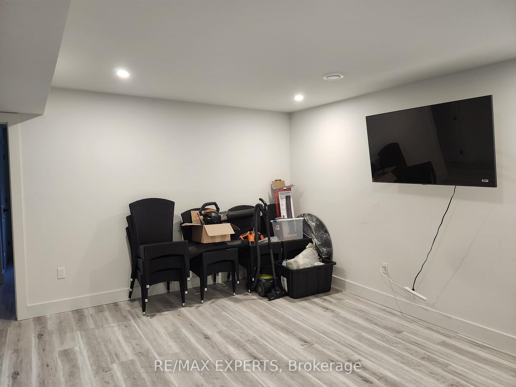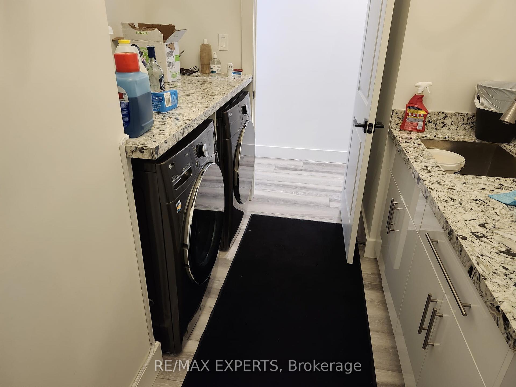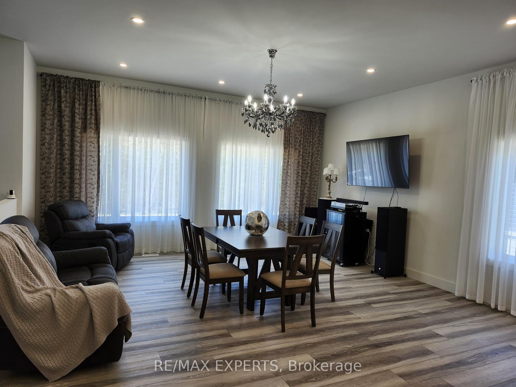$849,000
Available - For Sale
Listing ID: X12076929
226 Larocque Road , North Bay, P1B 8G3, Nipissing
| Welcome to 226 Laroque Road, a stunning new home offering over 3,000 sq ft of finished living space (1496 SQ FEET MAIN AND 1572 SQ FEET LOWER LEVEL PER BUIDER) in one of North Bay's most peaceful and desirable areas. Thoughtfully designed and upgraded with over $250,000 in high-end finishes, this home delivers luxury, comfort, and modern style in every detail. Enjoy soaring smooth 10-foot ceilings throughout, creating a bright and airy atmosphere. The heart of the home is the beautifully upgraded gourmet kitchen, featuring 10-foot cabinetry, a central island, and premium finishes - perfect for entertaining or everyday living. The open-concept layout flows seamlessly through spacious living and dining areas, all bathed in natural light. Situated on a generous lot with mature trees and plenty of outdoor space, this move-in-ready new build is minutes from schools, shopping, and local amenities. Don't miss your chance to call 226 Laroque Road home - book your private tour today! |
| Price | $849,000 |
| Taxes: | $7795.10 |
| Occupancy: | Owner |
| Address: | 226 Larocque Road , North Bay, P1B 8G3, Nipissing |
| Directions/Cross Streets: | Larocque Rd / Cedar Heights Rd |
| Rooms: | 6 |
| Rooms +: | 4 |
| Bedrooms: | 2 |
| Bedrooms +: | 3 |
| Family Room: | T |
| Basement: | Separate Ent |
| Level/Floor | Room | Length(ft) | Width(ft) | Descriptions | |
| Room 1 | Main | Living Ro | 18.37 | 18.37 | Combined w/Dining, Vinyl Floor, Open Concept |
| Room 2 | Main | Dining Ro | 18.37 | 18.37 | Combined w/Living, Vinyl Floor, Open Concept |
| Room 3 | Main | Primary B | 15.09 | 12.3 | 3 Pc Ensuite, Vinyl Floor, Walk-In Closet(s) |
| Room 4 | Main | Bedroom 2 | 11.15 | 10.82 | Window, Vinyl Floor, Closet |
| Room 5 | Main | Kitchen | 11.64 | 23.29 | W/O To Deck, Pantry, Centre Island |
| Room 6 | Main | Mud Room | 9.18 | 10.82 | Ceramic Floor, Quartz Counter, W/O To Garage |
| Room 7 | Lower | Bedroom 3 | 15.42 | 12.3 | Above Grade Window, Vinyl Floor, Closet |
| Room 8 | Lower | Bedroom 4 | 12.2 | 12.3 | Above Grade Window, Vinyl Floor, Closet |
| Room 9 | Lower | Bedroom 5 | 17.88 | 12.96 | Above Grade Window, Vinyl Floor, Closet |
| Room 10 | Lower | Family Ro | 15.48 | 15.42 | Vinyl Floor |
| Washroom Type | No. of Pieces | Level |
| Washroom Type 1 | 4 | Main |
| Washroom Type 2 | 3 | Main |
| Washroom Type 3 | 4 | Lower |
| Washroom Type 4 | 0 | |
| Washroom Type 5 | 0 | |
| Washroom Type 6 | 4 | Main |
| Washroom Type 7 | 3 | Main |
| Washroom Type 8 | 4 | Lower |
| Washroom Type 9 | 0 | |
| Washroom Type 10 | 0 |
| Total Area: | 0.00 |
| Approximatly Age: | 0-5 |
| Property Type: | Detached |
| Style: | Bungalow |
| Exterior: | Brick |
| Garage Type: | Built-In |
| (Parking/)Drive: | Private |
| Drive Parking Spaces: | 4 |
| Park #1 | |
| Parking Type: | Private |
| Park #2 | |
| Parking Type: | Private |
| Pool: | None |
| Approximatly Age: | 0-5 |
| Approximatly Square Footage: | 1100-1500 |
| Property Features: | Beach, Clear View |
| CAC Included: | N |
| Water Included: | N |
| Cabel TV Included: | N |
| Common Elements Included: | N |
| Heat Included: | N |
| Parking Included: | N |
| Condo Tax Included: | N |
| Building Insurance Included: | N |
| Fireplace/Stove: | Y |
| Heat Type: | Forced Air |
| Central Air Conditioning: | Central Air |
| Central Vac: | N |
| Laundry Level: | Syste |
| Ensuite Laundry: | F |
| Sewers: | Sewer |
$
%
Years
This calculator is for demonstration purposes only. Always consult a professional
financial advisor before making personal financial decisions.
| Although the information displayed is believed to be accurate, no warranties or representations are made of any kind. |
| RE/MAX EXPERTS |
|
|

RAVI PATEL
Sales Representative
Dir:
647-389-1227
Bus:
905-497-6701
Fax:
905-497-6700
| Book Showing | Email a Friend |
Jump To:
At a Glance:
| Type: | Freehold - Detached |
| Area: | Nipissing |
| Municipality: | North Bay |
| Neighbourhood: | College Heights |
| Style: | Bungalow |
| Approximate Age: | 0-5 |
| Tax: | $7,795.1 |
| Beds: | 2+3 |
| Baths: | 3 |
| Fireplace: | Y |
| Pool: | None |
Locatin Map:
Payment Calculator:

