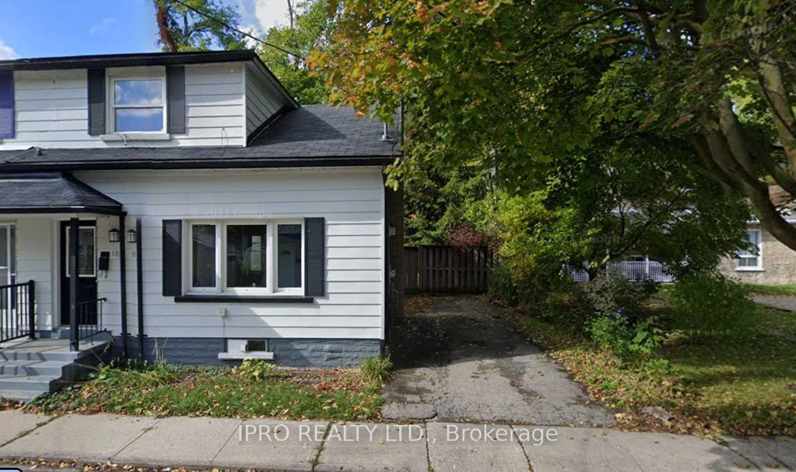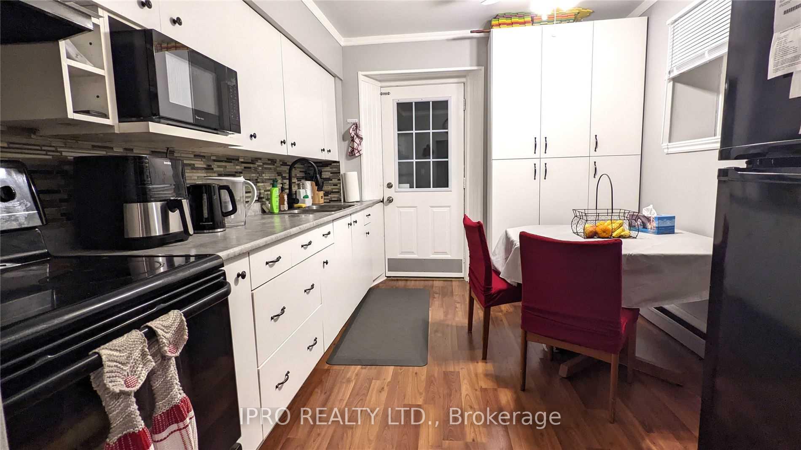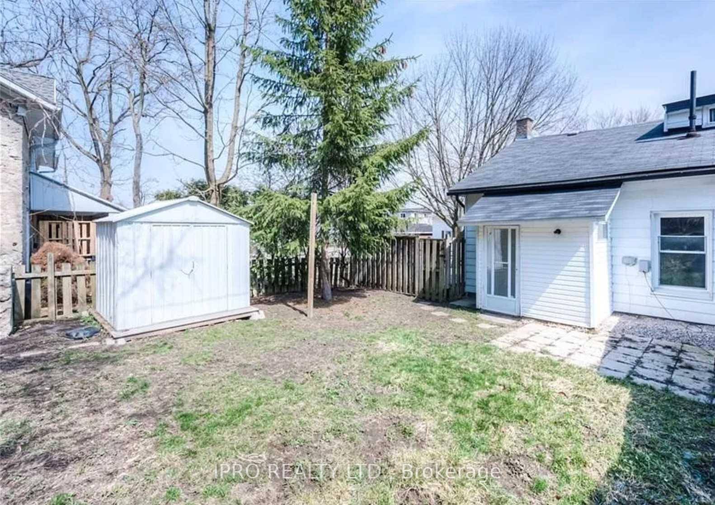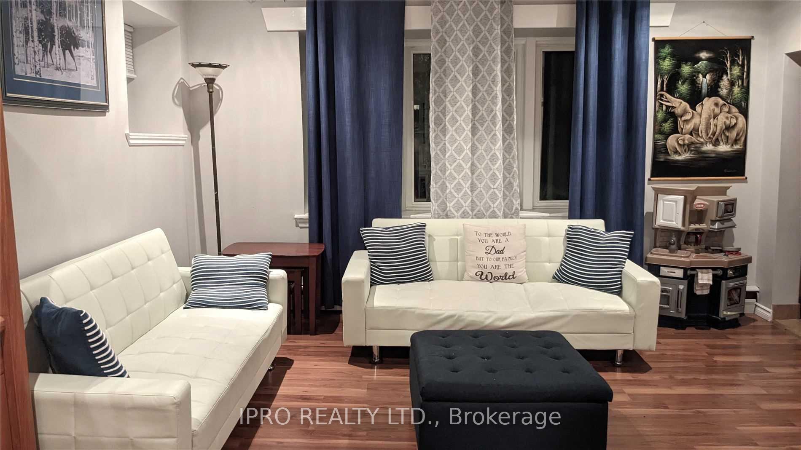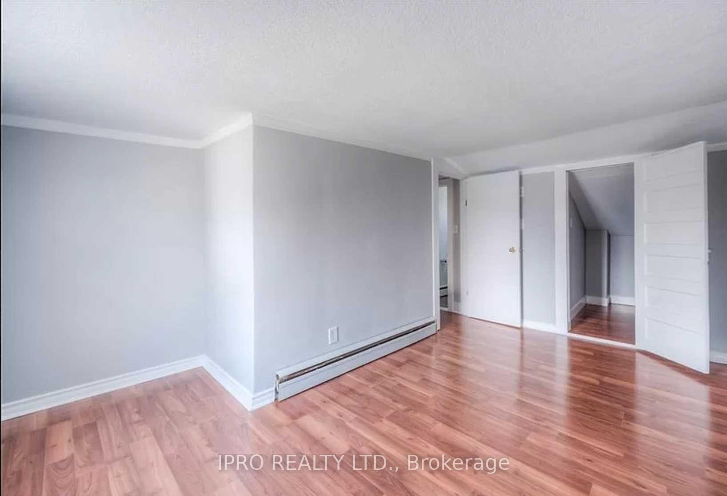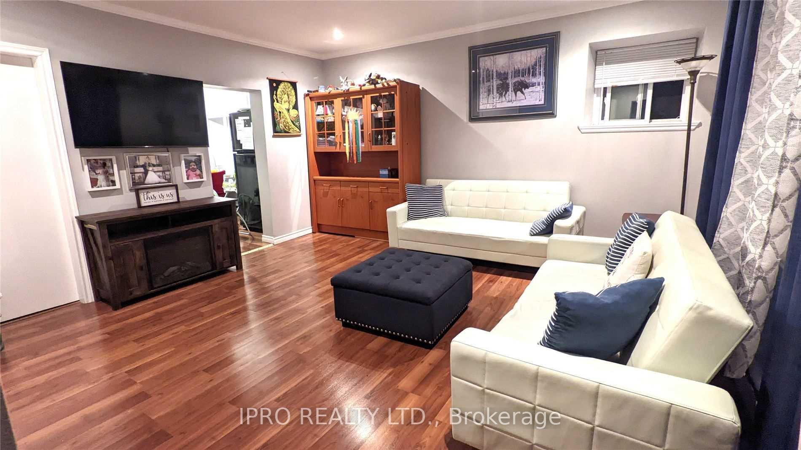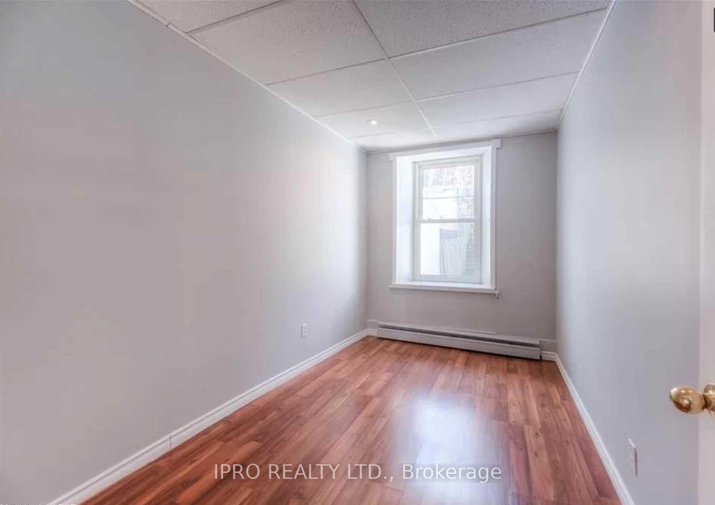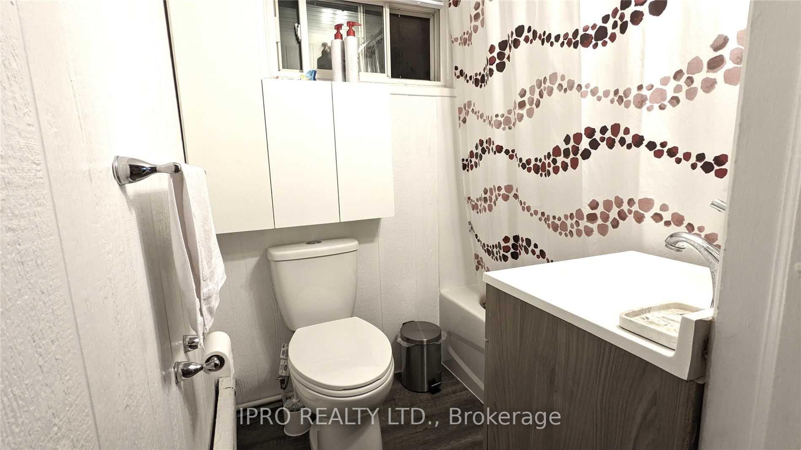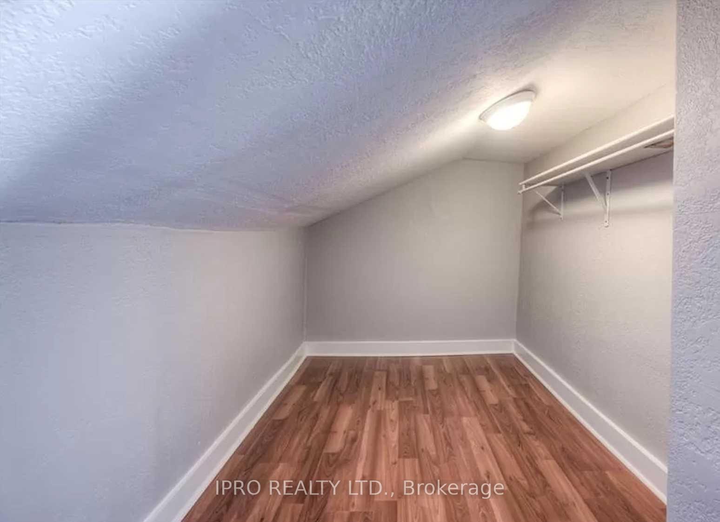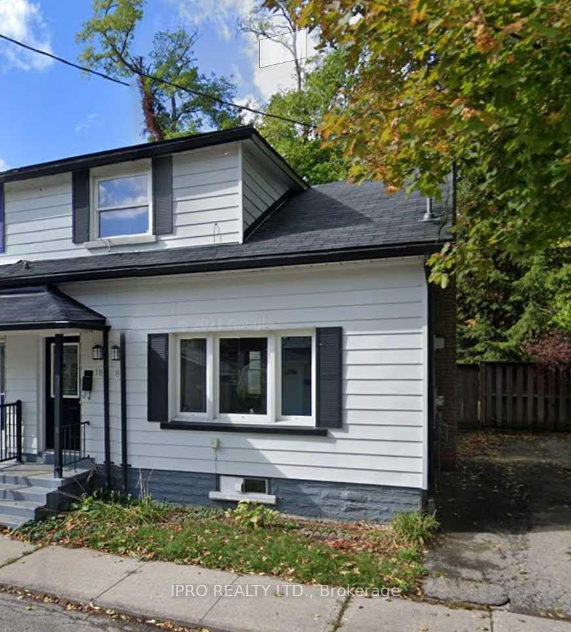$2,300
Available - For Rent
Listing ID: X12076088
18 Metcalfe Stre , Cambridge, N1S 2N6, Waterloo
| You cant beat the location of this 1.5 storey very cozy semi detached house, convenient for a small family. The house has Two bedrooms one on the main level and the other one on the second floor with 1, 3 -piece washroom (on the second floor). The second floor bedroom has a walk in closet. The kitchen is separate but connected through the main living room, it has plenty of space for pantry and can easily fit a dining table. The living room is pretty spacious with very large windows that bring plenty of light. The Backyard Is Fenced Which Makes It Safer And More Convenient For Families With Children. The house is entirely laminate except the stairs which are broadloom. Living in this house, you can be in walking distance To All The Shopping Areas, Restaurants, Libraries, Lakes, Parks And Grocery Stores, At The Same Time Enjoying The Quiet And Tranquil Vibe Of This Downtown Street.Tenant is responsible for heat, hydro and water |
| Price | $2,300 |
| Taxes: | $0.00 |
| Occupancy: | Tenant |
| Address: | 18 Metcalfe Stre , Cambridge, N1S 2N6, Waterloo |
| Directions/Cross Streets: | Blair Road To Metcalfe St |
| Rooms: | 5 |
| Bedrooms: | 2 |
| Bedrooms +: | 0 |
| Family Room: | T |
| Basement: | None |
| Furnished: | Unfu |
| Level/Floor | Room | Length(ft) | Width(ft) | Descriptions | |
| Room 1 | Second | Bedroom | 11.81 | 11.15 | Laminate, Window, Walk-In Closet(s) |
| Room 2 | Main | Bedroom | 11.81 | 7.87 | Laminate, B/I Closet, Window |
| Room 3 | Main | Family Ro | 14.76 | 14.76 | Laminate, Large Window, Combined w/Kitchen |
| Washroom Type | No. of Pieces | Level |
| Washroom Type 1 | 3 | Second |
| Washroom Type 2 | 0 | |
| Washroom Type 3 | 0 | |
| Washroom Type 4 | 0 | |
| Washroom Type 5 | 0 |
| Total Area: | 0.00 |
| Property Type: | Semi-Detached |
| Style: | 1 1/2 Storey |
| Exterior: | Aluminum Siding |
| Garage Type: | Other |
| (Parking/)Drive: | Available, |
| Drive Parking Spaces: | 2 |
| Park #1 | |
| Parking Type: | Available, |
| Park #2 | |
| Parking Type: | Available |
| Park #3 | |
| Parking Type: | Private |
| Pool: | None |
| Laundry Access: | In-Suite Laun |
| Approximatly Square Footage: | 700-1100 |
| CAC Included: | N |
| Water Included: | N |
| Cabel TV Included: | N |
| Common Elements Included: | N |
| Heat Included: | N |
| Parking Included: | N |
| Condo Tax Included: | N |
| Building Insurance Included: | N |
| Fireplace/Stove: | Y |
| Heat Type: | Water |
| Central Air Conditioning: | Window Unit |
| Central Vac: | N |
| Laundry Level: | Syste |
| Ensuite Laundry: | F |
| Sewers: | Sewer |
| Utilities-Cable: | N |
| Utilities-Hydro: | A |
| Although the information displayed is believed to be accurate, no warranties or representations are made of any kind. |
| IPRO REALTY LTD. |
|
|

RAVI PATEL
Sales Representative
Dir:
647-389-1227
Bus:
905-497-6701
Fax:
905-497-6700
| Book Showing | Email a Friend |
Jump To:
At a Glance:
| Type: | Freehold - Semi-Detached |
| Area: | Waterloo |
| Municipality: | Cambridge |
| Neighbourhood: | Dufferin Grove |
| Style: | 1 1/2 Storey |
| Beds: | 2 |
| Baths: | 1 |
| Fireplace: | Y |
| Pool: | None |
Locatin Map:

