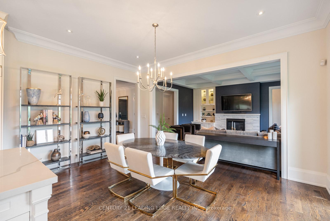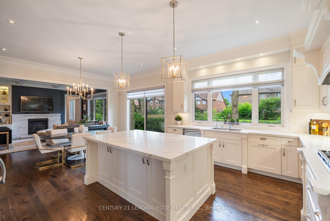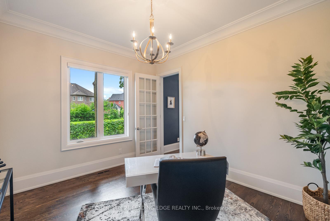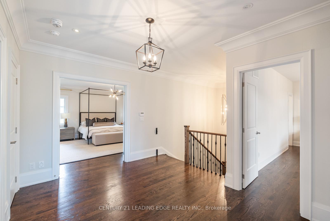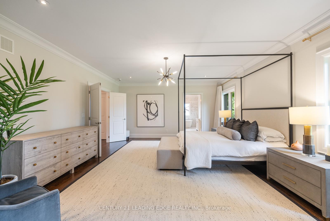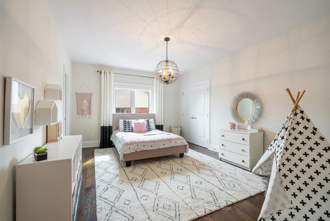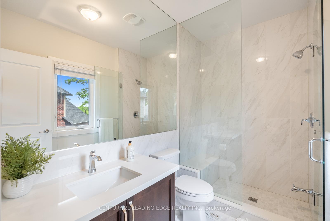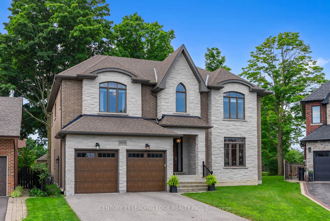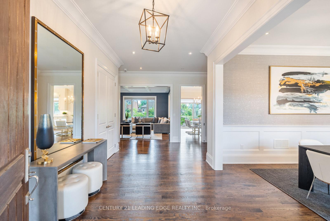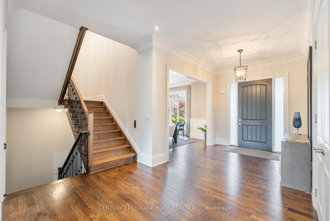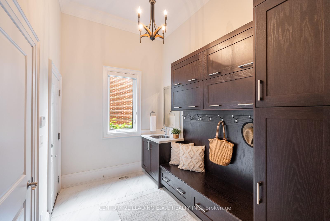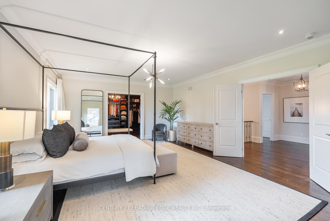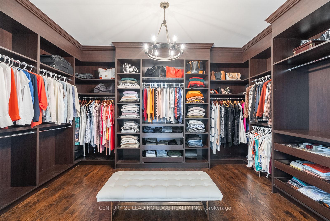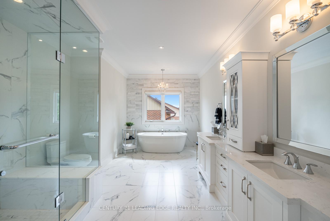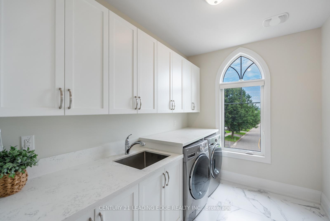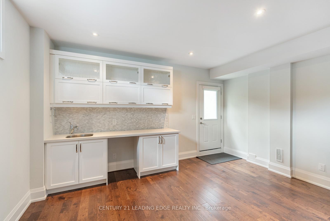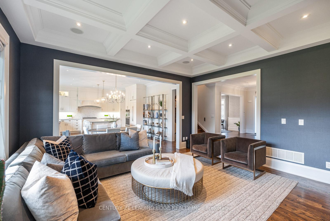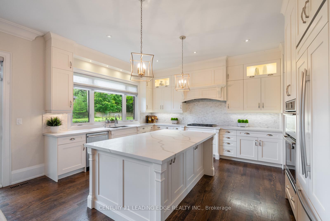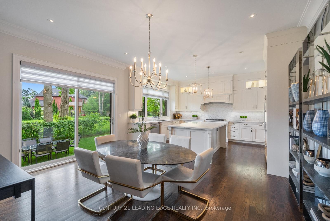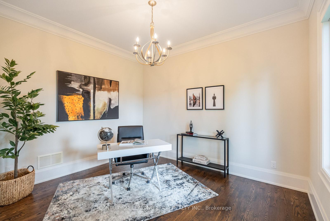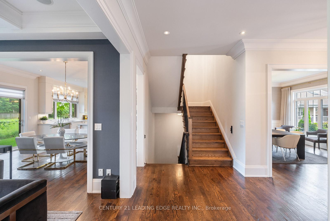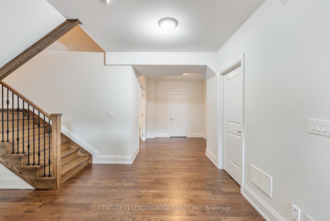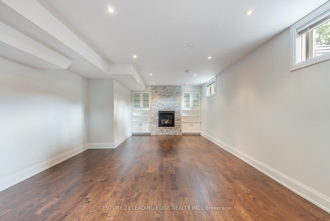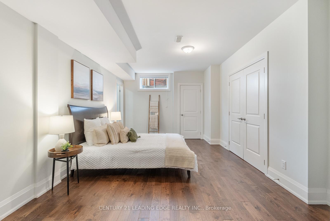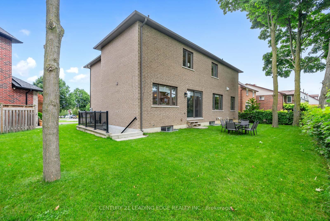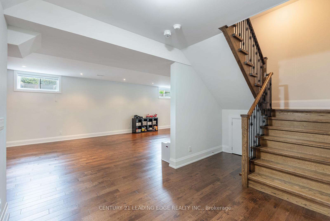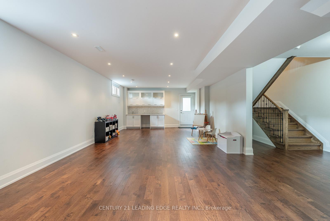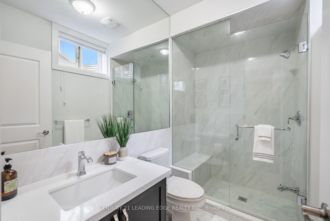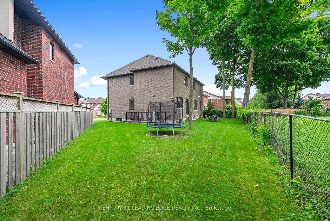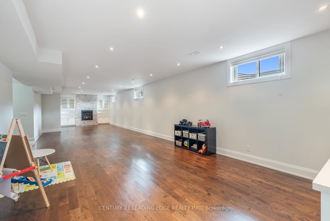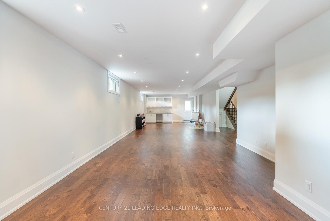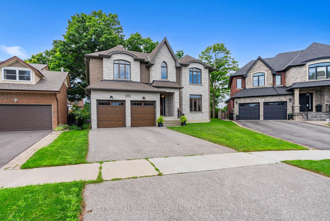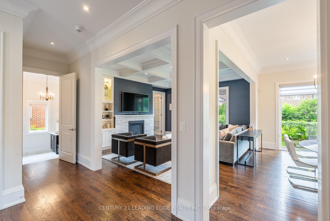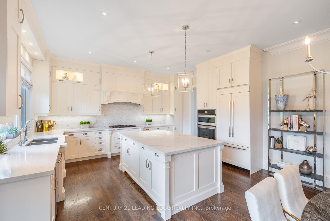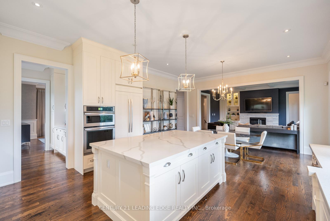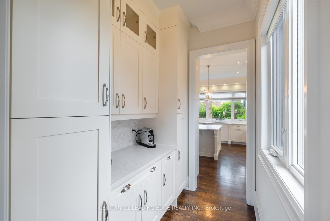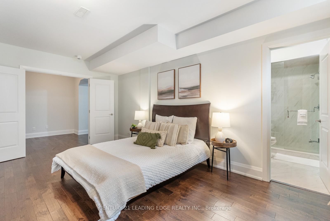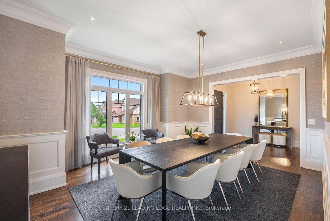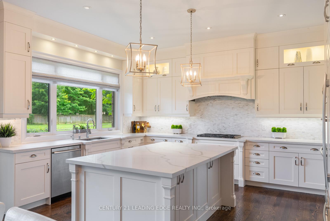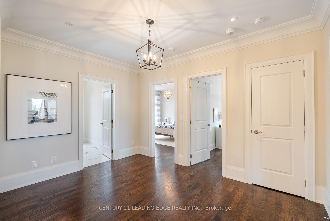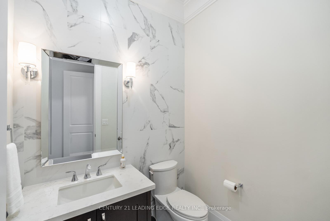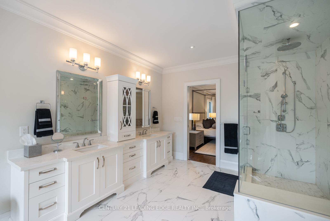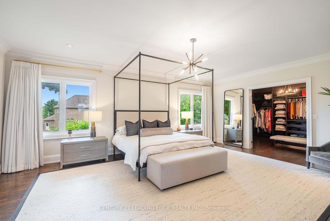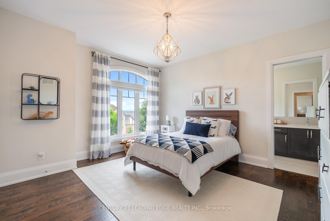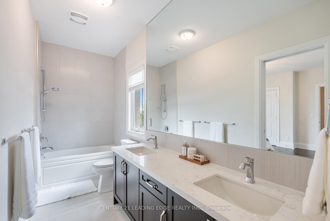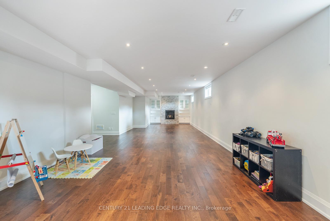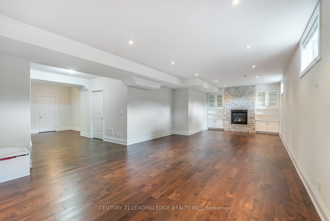$2,139,900
Available - For Sale
Listing ID: E12075121
1618 Heathside Cres , Pickering, L1V 5W7, Durham
| Welcome To This Stunning Custom-Built Gem Which Combines Timeless Elegance With Modern Features And Superior Finishes. Approximately 5400 Sf Of Living Space With Multiple Spaces For Entertaining, Day To Day Living And Working From Home. The Heart Of The Home Is The Chef-Inspired Kitchen With Custom Cabinetry, Marble Back splash, Jen Air Appliances Including 36 Wide Paneled Built-In Fridge, Servery And A Considerable Eat-In Area Overlooking The Backyard. The Spacious Family Room Features Built-In Cabinetry, Gas Fireplace And Waffle Ceiling With Pot Lights. Upstairs, The Private Primary Suite Includes A 5-Piece Ensuite With A Soaker Tub And Custom Walk-In Closet With Seating. The Upper Level Also Includes Three More Generous Bedrooms With Semi-Ensuite, And Double Closets And One With A 3pcEnsuite And Walk-In Closet. The Finished Lower Level Offers A Sizable Recreation Room With Gas Fireplace, Kitchenette And A Private Bedroom With A 3-Piece Ensuite. Live And Thrive In This Family-Friendly Neighbourhood That Falls Within The Highly Ranked William Dunbar Public School Making It An Ideal Choice For Families. You Wont Want To Miss This Extraordinary Home! Extras: Soft Close On all Cabinetry In Kitchen, Undermount Lighting, Glass Inserts & Lighting In Upper cabinets, Reverse Osmosis Water System, Upgraded Light Fixtures Thru-Out, Custom Cabinetry In Bath, Water Softener, Surround Sound in Fmly rm |
| Price | $2,139,900 |
| Taxes: | $15151.92 |
| Occupancy: | Owner |
| Address: | 1618 Heathside Cres , Pickering, L1V 5W7, Durham |
| Acreage: | < .50 |
| Directions/Cross Streets: | Fairport & Glenanna |
| Rooms: | 10 |
| Rooms +: | 1 |
| Bedrooms: | 4 |
| Bedrooms +: | 1 |
| Family Room: | T |
| Basement: | Finished, Walk-Up |
| Level/Floor | Room | Length(ft) | Width(ft) | Descriptions | |
| Room 1 | Main | Living Ro | 19.29 | 12.99 | Hardwood Floor, Crown Moulding, Combined w/Dining |
| Room 2 | Main | Dining Ro | 19.29 | 12.99 | Hardwood Floor, Crown Moulding, Combined w/Living |
| Room 3 | Main | Kitchen | 24.6 | 16.3 | B/I Appliances, Centre Island, Eat-in Kitchen |
| Room 4 | Main | Family Ro | 14.79 | 16.3 | Hardwood Floor, Pot Lights, Gas Fireplace |
| Room 5 | Main | Office | 10.99 | 12.99 | Hardwood Floor, Crown Moulding, Window |
| Room 6 | Main | Mud Room | 10.99 | 7.61 | Ceramic Floor, Closet, Access To Garage |
| Room 7 | Second | Primary B | 21.98 | 16.5 | Hardwood Floor, Walk-In Closet(s), 5 Pc Ensuite |
| Room 8 | Second | Bedroom 2 | 17.38 | 12.99 | Hardwood Floor, Semi Ensuite, Double Closet |
| Room 9 | Second | Bedroom 3 | 12.99 | 14.5 | Hardwood Floor, Semi Ensuite, Double Closet |
| Room 10 | Second | Bedroom 4 | 14.3 | 14.3 | Hardwood Floor, 3 Pc Ensuite, Walk-In Closet(s) |
| Room 11 | Basement | Bedroom 5 | 3 Pc Ensuite, Double Closet, Window | ||
| Room 12 | Basement | Recreatio | Gas Fireplace, Hardwood Floor, Walk-Up |
| Washroom Type | No. of Pieces | Level |
| Washroom Type 1 | 5 | Second |
| Washroom Type 2 | 0 | Second |
| Washroom Type 3 | 3 | Second |
| Washroom Type 4 | 2 | Main |
| Washroom Type 5 | 3 | Basement |
| Total Area: | 0.00 |
| Property Type: | Detached |
| Style: | 2-Storey |
| Exterior: | Brick, Stone |
| Garage Type: | Attached |
| (Parking/)Drive: | Private Do |
| Drive Parking Spaces: | 2 |
| Park #1 | |
| Parking Type: | Private Do |
| Park #2 | |
| Parking Type: | Private Do |
| Pool: | None |
| Approximatly Square Footage: | 3500-5000 |
| Property Features: | Park, Public Transit |
| CAC Included: | N |
| Water Included: | N |
| Cabel TV Included: | N |
| Common Elements Included: | N |
| Heat Included: | N |
| Parking Included: | N |
| Condo Tax Included: | N |
| Building Insurance Included: | N |
| Fireplace/Stove: | Y |
| Heat Type: | Forced Air |
| Central Air Conditioning: | Central Air |
| Central Vac: | Y |
| Laundry Level: | Syste |
| Ensuite Laundry: | F |
| Sewers: | Sewer |
$
%
Years
This calculator is for demonstration purposes only. Always consult a professional
financial advisor before making personal financial decisions.
| Although the information displayed is believed to be accurate, no warranties or representations are made of any kind. |
| CENTURY 21 LEADING EDGE REALTY INC. |
|
|

RAVI PATEL
Sales Representative
Dir:
647-389-1227
Bus:
905-497-6701
Fax:
905-497-6700
| Virtual Tour | Book Showing | Email a Friend |
Jump To:
At a Glance:
| Type: | Freehold - Detached |
| Area: | Durham |
| Municipality: | Pickering |
| Neighbourhood: | Liverpool |
| Style: | 2-Storey |
| Tax: | $15,151.92 |
| Beds: | 4+1 |
| Baths: | 5 |
| Fireplace: | Y |
| Pool: | None |
Locatin Map:
Payment Calculator:


