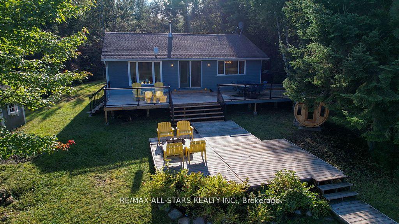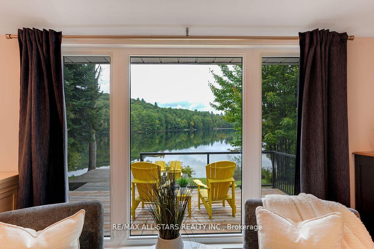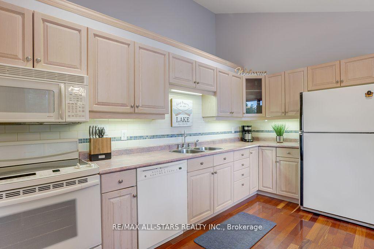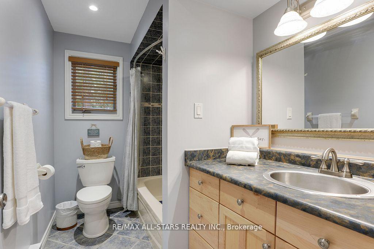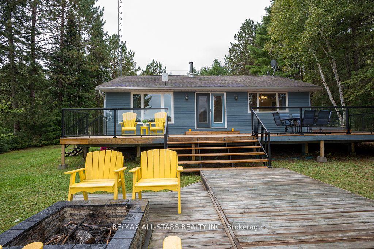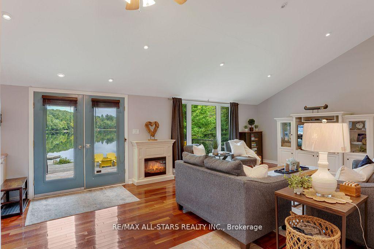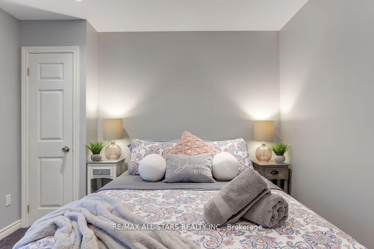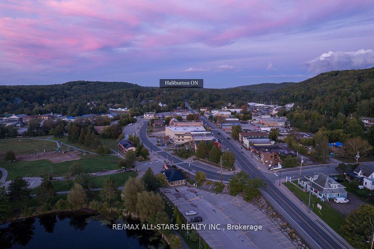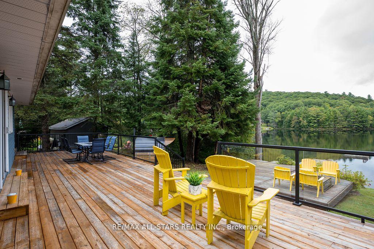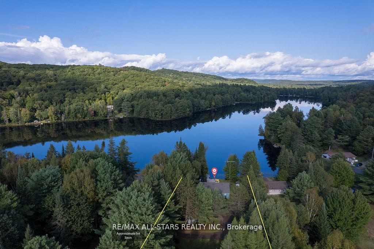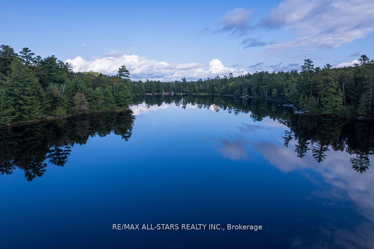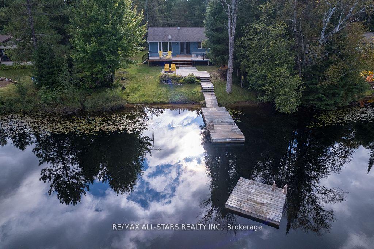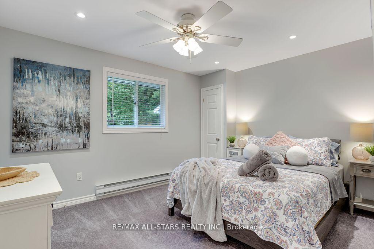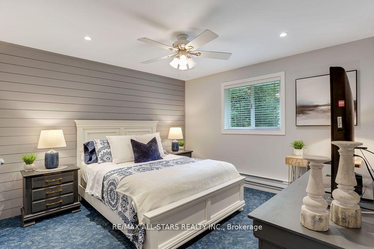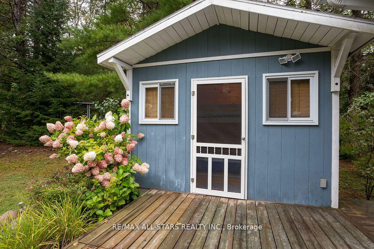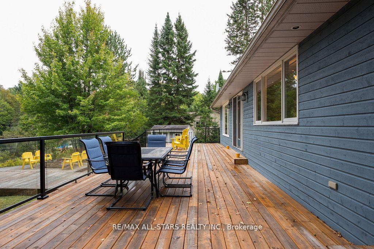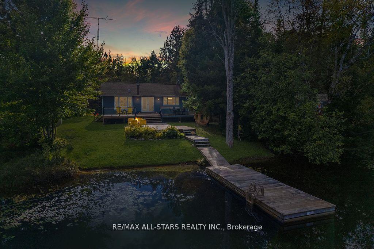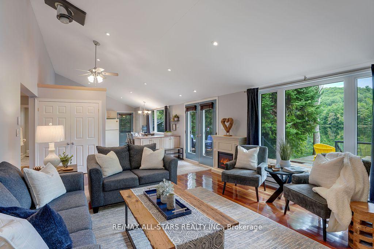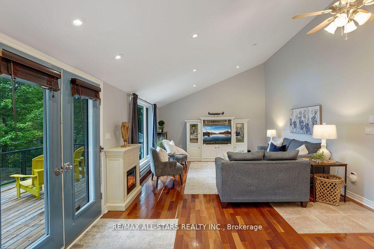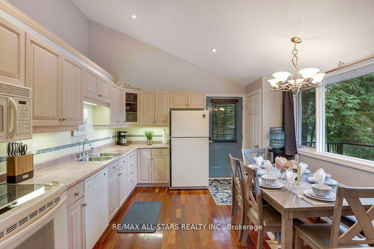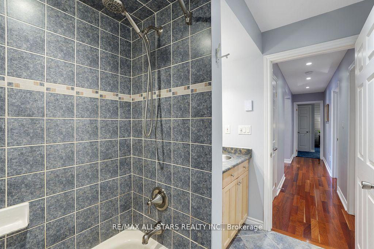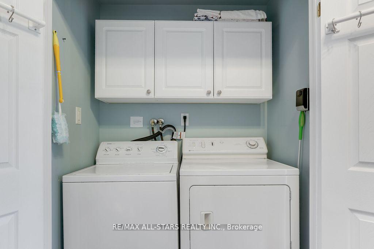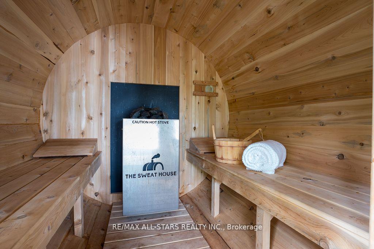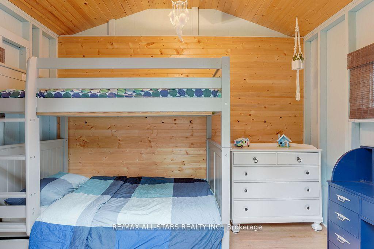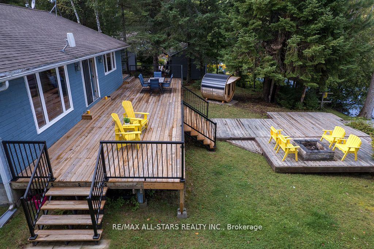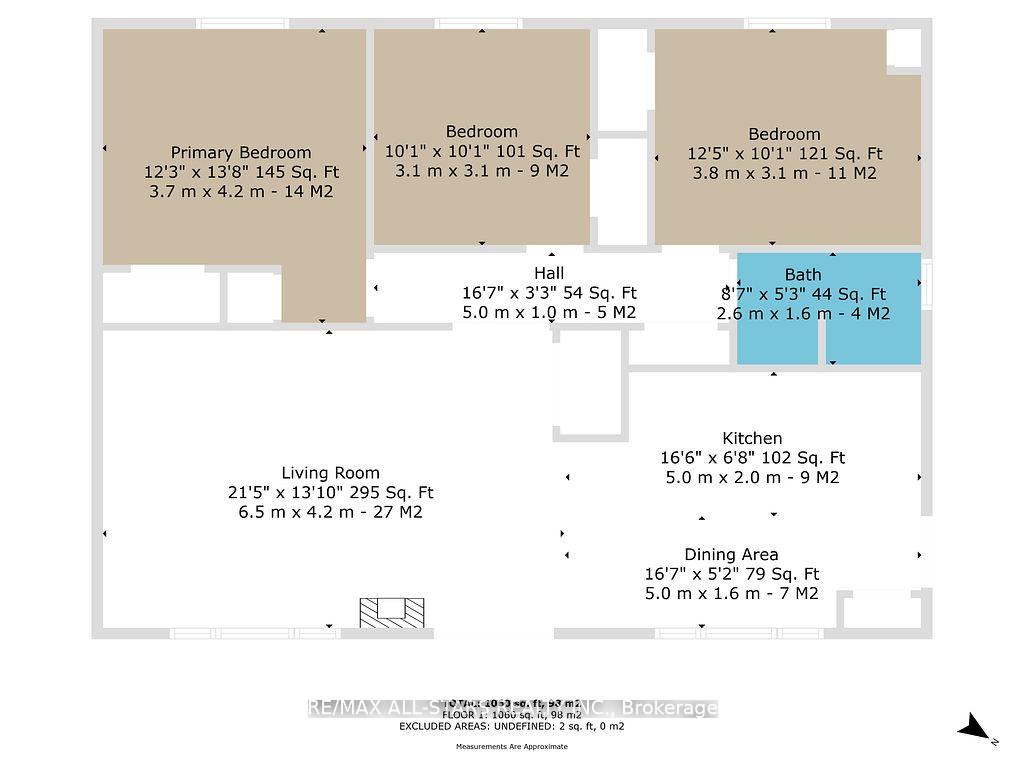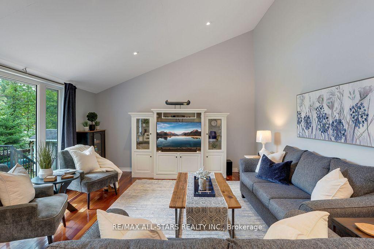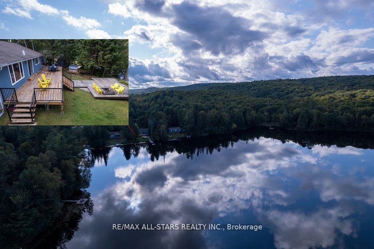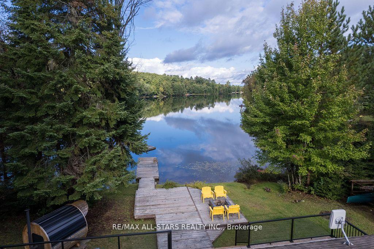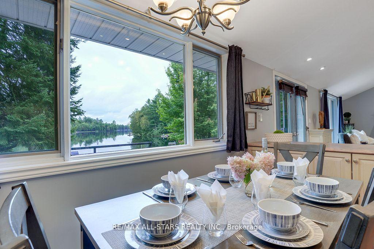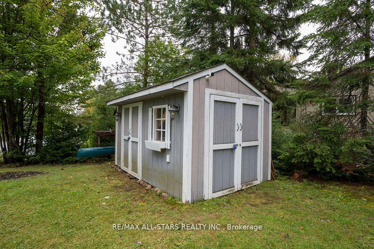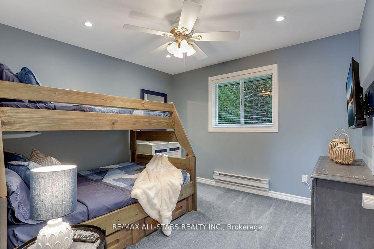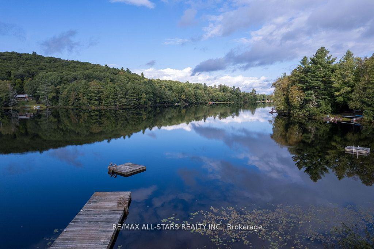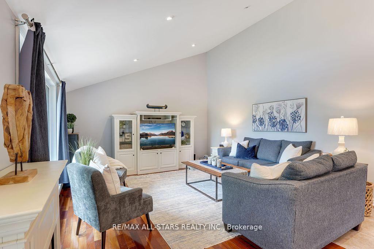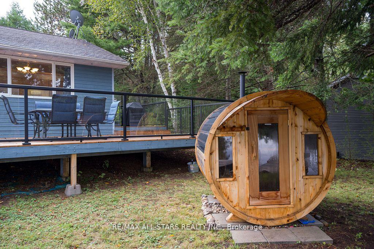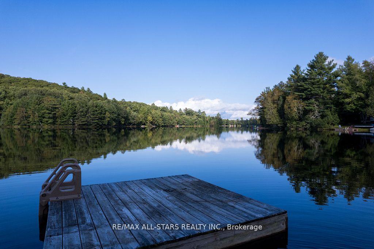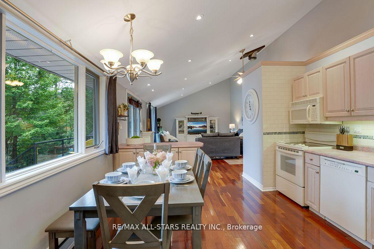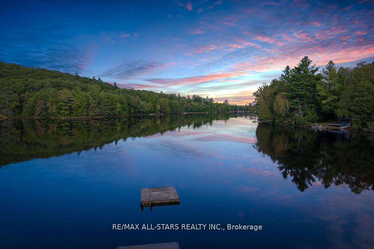$924,900
Available - For Sale
Listing ID: X12073917
1086 Cameron Lane , Algonquin Highlands, K0M 1J0, Haliburton
| Welcome to 1086 Cameron Lane, a stunning and serene waterfront retreat built in 1992 sitting on the shores of Little Cameron Lake. This modern, turnkey home offers 3 spacious bedrooms and 1 bathroom, perfect for year-round living, a vacation getaway, or as an attractive rental property. The open-concept eat-in kitchen flows seamlessly into the large living room, where French doors lead out to an expansive tiered deck overlooking the lake. Inside, the luxurious and stylish interior comes fully furnished - bring your bags & enjoy! This property also presents excellent income potential for investors, offering the opportunity to generate revenue as a vacation rental. With all the amenities in place, including a dock, floating dock, and a shed for outdoor equipment, it's ideal for guests looking to experience lakeside living. The custom outdoor barrel sauna with stunning views and a charming bunkie for extra sleeping space are sure to please. The property also includes two Additional sheds and a backlot across the private road, with the potential to build a garage in the future. This home comes fully equipped with smart technology, including smart locks, smart baseboard heaters, and a security camera system. Whether you're looking to paddle, swim, fish or relax, this property offers everything you need. With breathtaking views from the home and decks, this is the prefect place to find peace or build a profitable rental portfolio. Paradise is here! |
| Price | $924,900 |
| Taxes: | $2215.00 |
| Assessment Year: | 2024 |
| Occupancy: | Owner+T |
| Address: | 1086 Cameron Lane , Algonquin Highlands, K0M 1J0, Haliburton |
| Acreage: | < .50 |
| Directions/Cross Streets: | Stanhope Airport Rd./Barry Line Rd. |
| Rooms: | 3 |
| Bedrooms: | 3 |
| Bedrooms +: | 0 |
| Family Room: | F |
| Basement: | Crawl Space |
| Level/Floor | Room | Length(ft) | Width(ft) | Descriptions | |
| Room 1 | Main | Kitchen | 16.4 | 6.56 | |
| Room 2 | Main | Dining Ro | 16.4 | 5.25 | |
| Room 3 | Main | Living Ro | 21.32 | 13.78 | |
| Room 4 | Main | Primary B | 12.14 | 13.78 | |
| Room 5 | Main | Bedroom 2 | 10.17 | 10.17 | |
| Room 6 | Main | Bedroom 3 | 12.46 | 10.17 |
| Washroom Type | No. of Pieces | Level |
| Washroom Type 1 | 4 | Main |
| Washroom Type 2 | 0 | |
| Washroom Type 3 | 0 | |
| Washroom Type 4 | 0 | |
| Washroom Type 5 | 0 |
| Total Area: | 0.00 |
| Approximatly Age: | 31-50 |
| Property Type: | Detached |
| Style: | Bungalow |
| Exterior: | Concrete |
| Garage Type: | None |
| (Parking/)Drive: | Private Do |
| Drive Parking Spaces: | 6 |
| Park #1 | |
| Parking Type: | Private Do |
| Park #2 | |
| Parking Type: | Private Do |
| Pool: | None |
| Other Structures: | Garden Shed |
| Approximatly Age: | 31-50 |
| Approximatly Square Footage: | 1100-1500 |
| Property Features: | Beach, Golf |
| CAC Included: | N |
| Water Included: | N |
| Cabel TV Included: | N |
| Common Elements Included: | N |
| Heat Included: | N |
| Parking Included: | N |
| Condo Tax Included: | N |
| Building Insurance Included: | N |
| Fireplace/Stove: | Y |
| Heat Type: | Baseboard |
| Central Air Conditioning: | None |
| Central Vac: | Y |
| Laundry Level: | Syste |
| Ensuite Laundry: | F |
| Sewers: | Septic |
| Water: | Lake/Rive |
| Water Supply Types: | Lake/River |
$
%
Years
This calculator is for demonstration purposes only. Always consult a professional
financial advisor before making personal financial decisions.
| Although the information displayed is believed to be accurate, no warranties or representations are made of any kind. |
| RE/MAX ALL-STARS REALTY INC. |
|
|

RAVI PATEL
Sales Representative
Dir:
647-389-1227
Bus:
905-497-6701
Fax:
905-497-6700
| Book Showing | Email a Friend |
Jump To:
At a Glance:
| Type: | Freehold - Detached |
| Area: | Haliburton |
| Municipality: | Algonquin Highlands |
| Neighbourhood: | Stanhope |
| Style: | Bungalow |
| Approximate Age: | 31-50 |
| Tax: | $2,215 |
| Beds: | 3 |
| Baths: | 1 |
| Fireplace: | Y |
| Pool: | None |
Locatin Map:
Payment Calculator:

