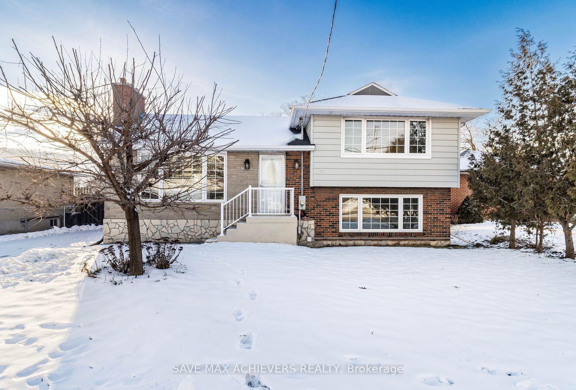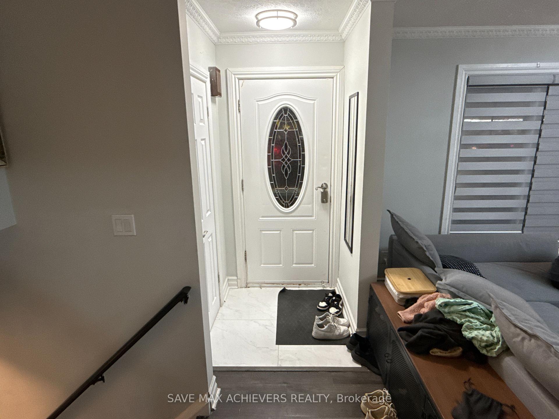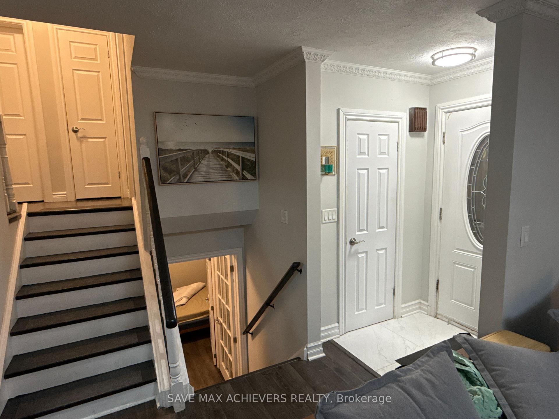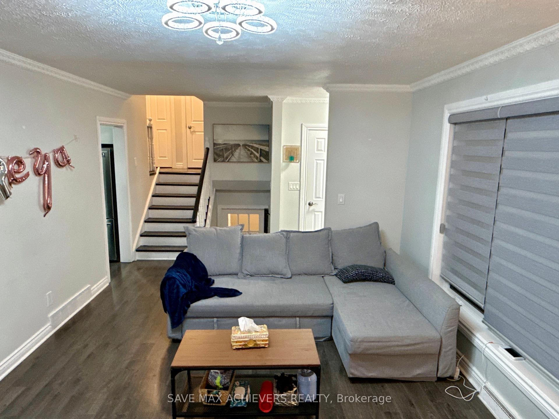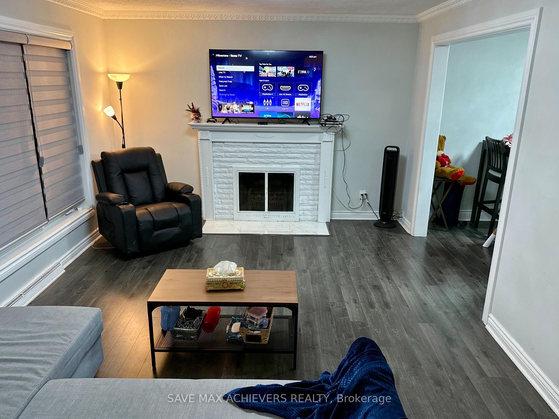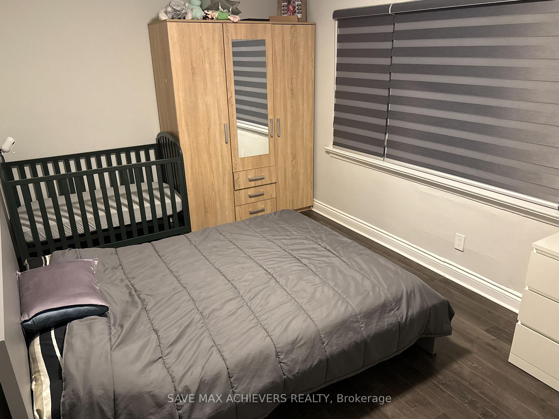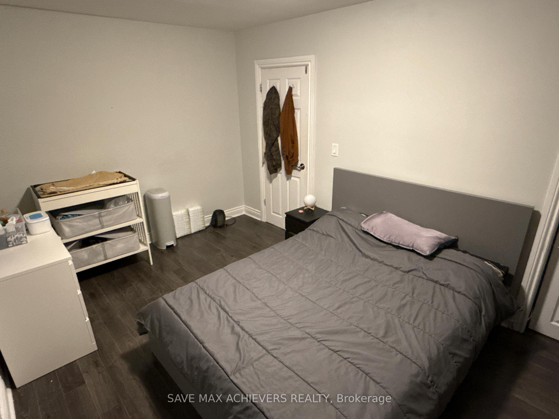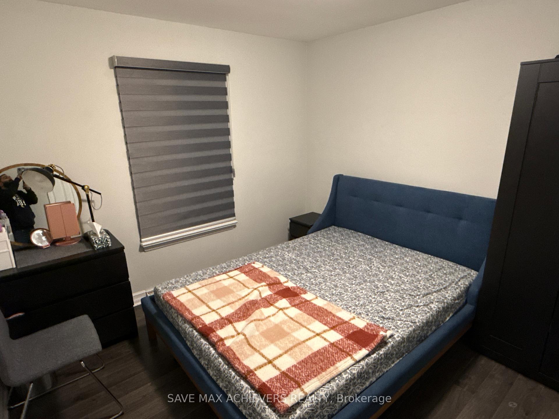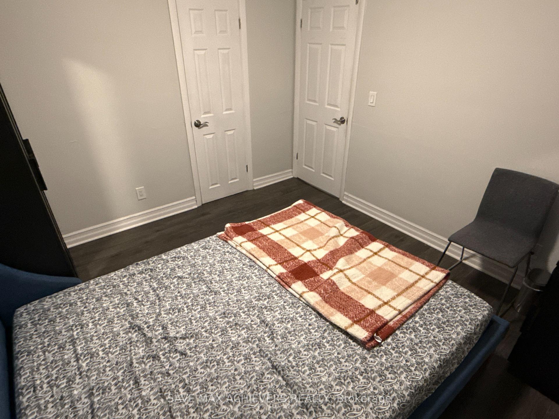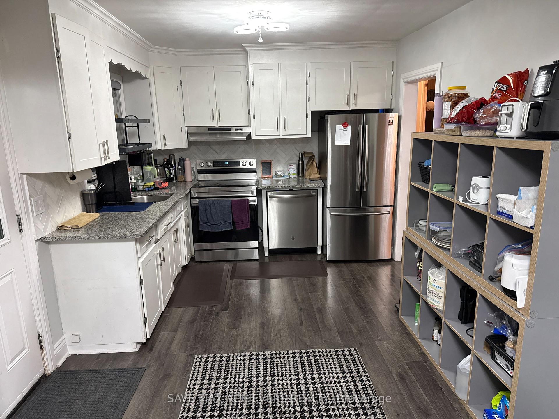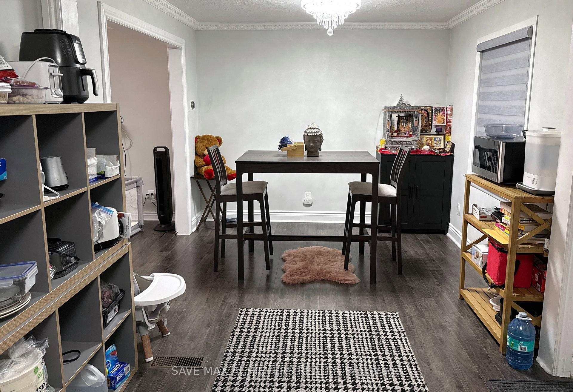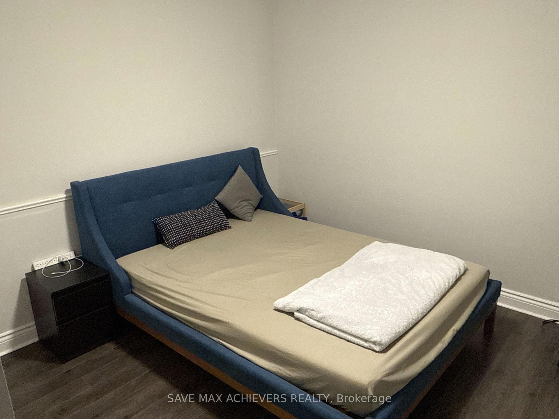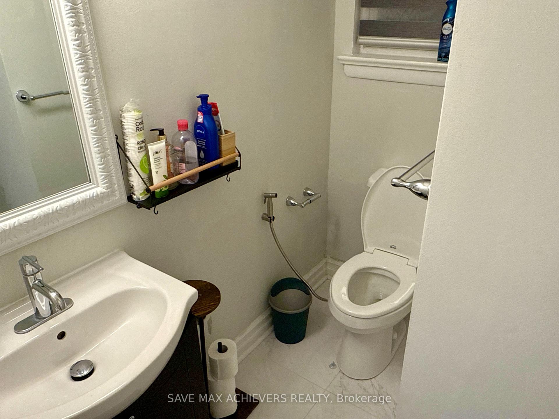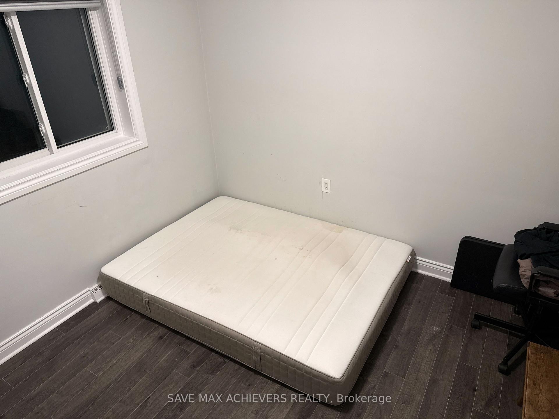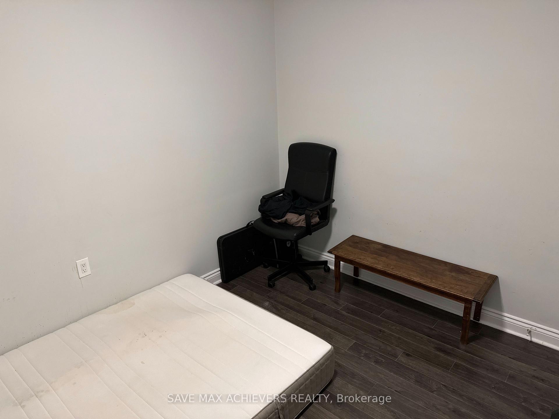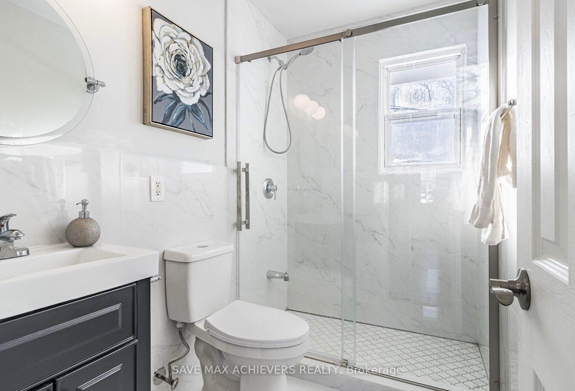$2,800
Available - For Rent
Listing ID: E12076486
517 Rossland Road West , Oshawa, L1J 3H1, Durham
| Updated And Renovated 3 Bed+1.5 Bath, Located In The Heart Of One of The Most Nature Friendly And Diverse Cities, At The Center Of All Amenities, Shopping, Parks, Schools, And Services. This Spacious Property Has Many Upgrades Added, Including Modern Light Fixtures And Washroom Upgrades That Scream Comfort Living. Open Kitchen That Boasts A Granite Countertop, Overlooks The Backyard, And Walk - Out To A Two-Level Deck Located In One Of The More Desired Neighborhoods In Oshawa. |
| Price | $2,800 |
| Taxes: | $0.00 |
| Payment Frequency: | Monthly |
| Occupancy: | Owner |
| Address: | 517 Rossland Road West , Oshawa, L1J 3H1, Durham |
| Directions/Cross Streets: | Rossland Rd W. & Stevenson Rd |
| Rooms: | 7 |
| Rooms +: | 3 |
| Bedrooms: | 4 |
| Bedrooms +: | 0 |
| Family Room: | T |
| Basement: | Finished, Separate Ent |
| Furnished: | Unfu |
| Level/Floor | Room | Length(ft) | Width(ft) | Descriptions | |
| Room 1 | Main | Kitchen | 10.36 | 9.77 | Combined w/Dining, W/O To Deck, Granite Counters |
| Room 2 | Main | Dining Ro | 9.91 | 9.91 | Combined w/Living, Overlooks Backyard, Laminate |
| Room 3 | Main | Living Ro | 19.19 | 11.94 | Laminate, Fireplace |
| Room 4 | Upper | Bedroom | 15.71 | 9.81 | Laminate, Closet |
| Room 5 | Upper | Bedroom 2 | 11.32 | 10.4 | Laminate, Closet |
| Room 6 | Lower | Bedroom 3 | 10.86 | 9.94 | Laminate, Closet |
| Room 7 | Lower | Bedroom 4 | 13.78 | 10.53 | Laminate, Closet |
| Washroom Type | No. of Pieces | Level |
| Washroom Type 1 | 3 | Upper |
| Washroom Type 2 | 2 | Main |
| Washroom Type 3 | 3 | Basement |
| Washroom Type 4 | 0 | |
| Washroom Type 5 | 0 | |
| Washroom Type 6 | 3 | Upper |
| Washroom Type 7 | 2 | Main |
| Washroom Type 8 | 0 | |
| Washroom Type 9 | 0 | |
| Washroom Type 10 | 0 |
| Total Area: | 0.00 |
| Property Type: | Detached |
| Style: | Sidesplit 4 |
| Exterior: | Brick, Stone |
| Garage Type: | None |
| (Parking/)Drive: | Private Do |
| Drive Parking Spaces: | 5 |
| Park #1 | |
| Parking Type: | Private Do |
| Park #2 | |
| Parking Type: | Private Do |
| Pool: | None |
| Private Entrance: | T |
| Laundry Access: | Shared |
| CAC Included: | N |
| Water Included: | N |
| Cabel TV Included: | N |
| Common Elements Included: | N |
| Heat Included: | N |
| Parking Included: | N |
| Condo Tax Included: | N |
| Building Insurance Included: | N |
| Fireplace/Stove: | Y |
| Heat Type: | Forced Air |
| Central Air Conditioning: | Central Air |
| Central Vac: | N |
| Laundry Level: | Syste |
| Ensuite Laundry: | F |
| Sewers: | Sewer |
| Although the information displayed is believed to be accurate, no warranties or representations are made of any kind. |
| SAVE MAX ACHIEVERS REALTY |
|
|

RAVI PATEL
Sales Representative
Dir:
647-389-1227
Bus:
905-497-6701
Fax:
905-497-6700
| Book Showing | Email a Friend |
Jump To:
At a Glance:
| Type: | Freehold - Detached |
| Area: | Durham |
| Municipality: | Oshawa |
| Neighbourhood: | McLaughlin |
| Style: | Sidesplit 4 |
| Beds: | 4 |
| Baths: | 2 |
| Fireplace: | Y |
| Pool: | None |
Locatin Map:

