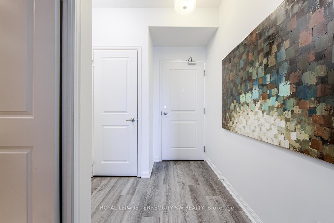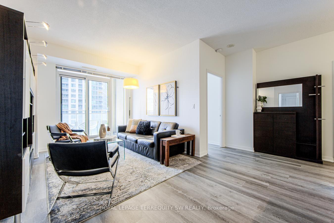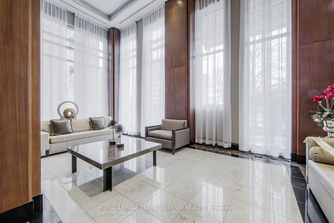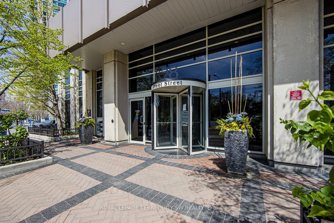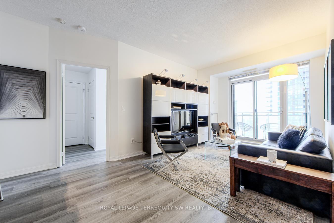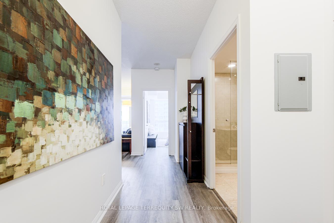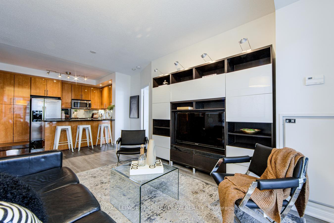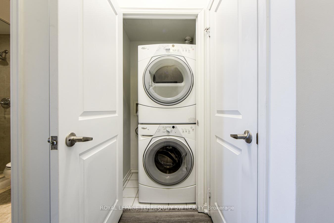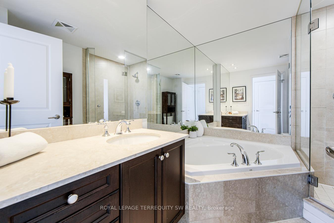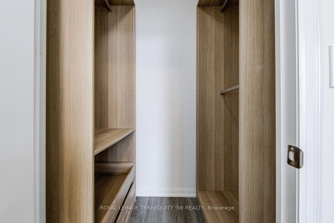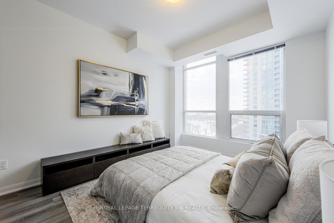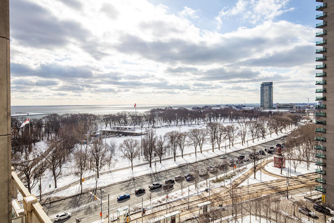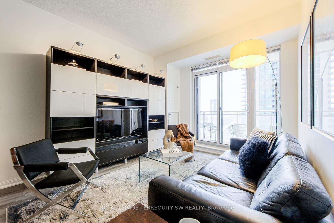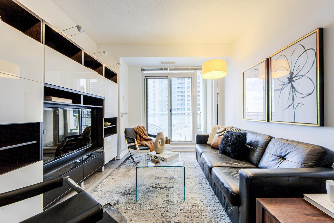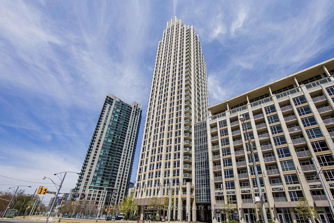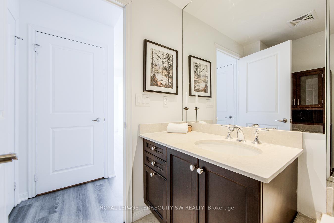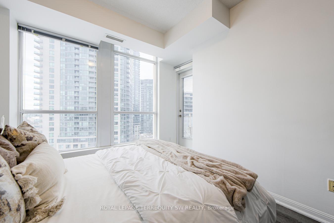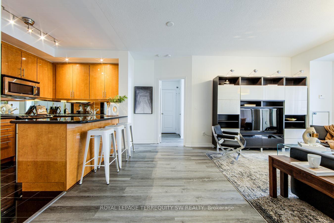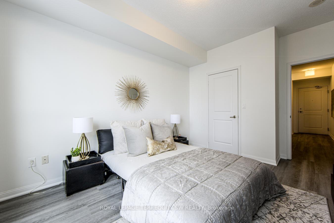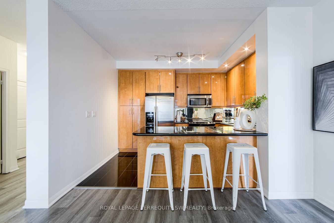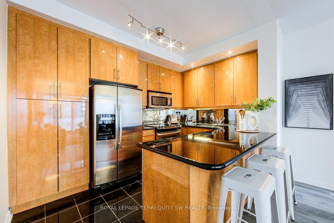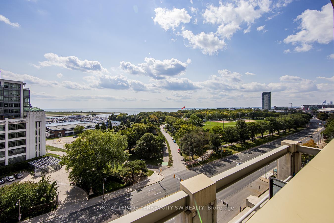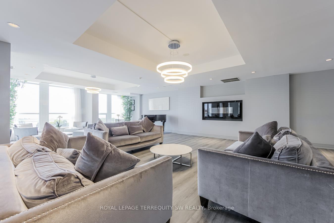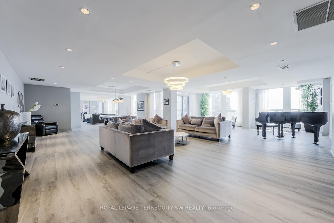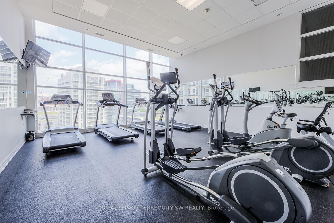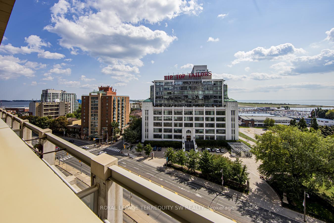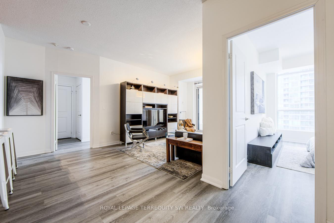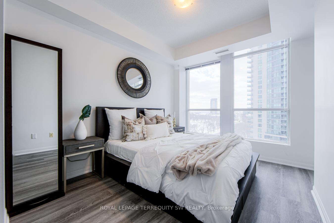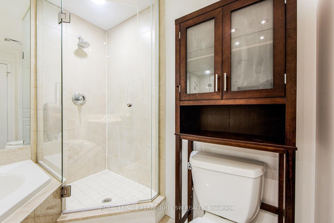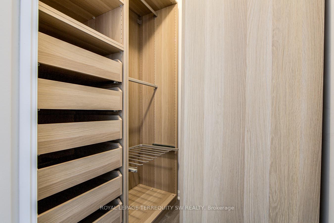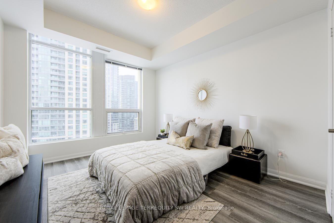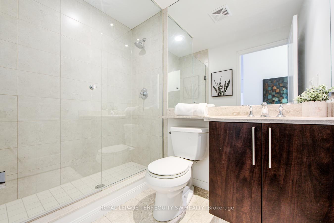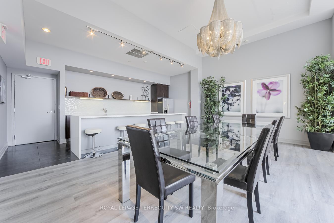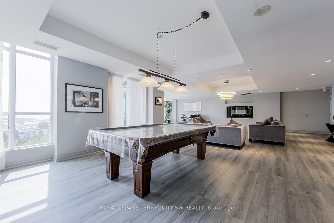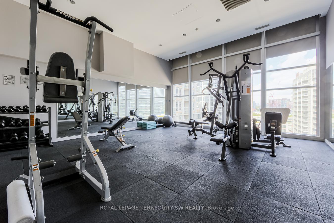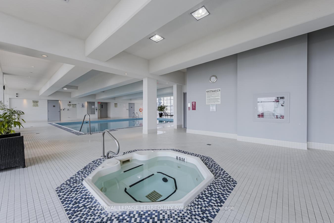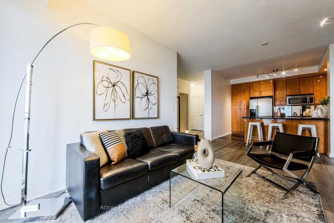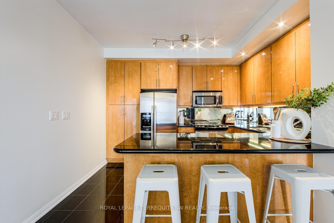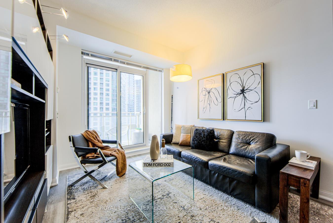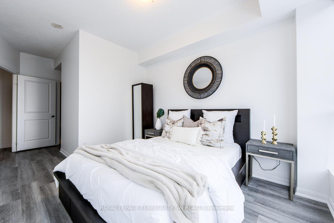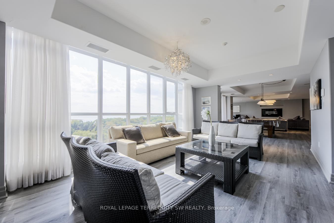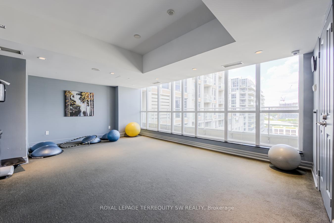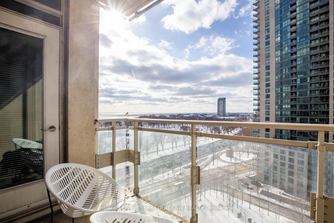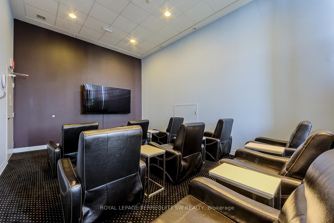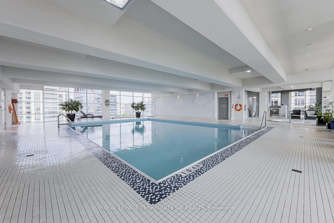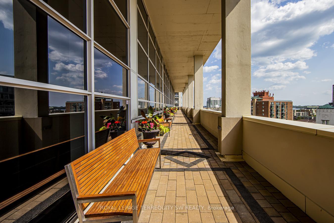$999,000
Available - For Sale
Listing ID: C12071125
628 Fleet Stre , Toronto, M5V 1A8, Toronto
| Luxury High Rise Living At West Harbour City In Fort York With Amazing Western Views of Lake Ontario! Absolutely Stunning & Refined Split 2 Bedroom Floor Plan With 2 Full Bathrooms and Over 1000 sq ft. Enjoy Beautiful Evening Sunset Exposure Over June Callwood Park from a Spacious Balcony on the 12th Floor. Nicely Appointed Interiors Throughout With Custom Maple Kitchen Cabinetry, Huge Floor To Ceiling Pantry, Tile Floor & Gleaming Granite Counters, Marble Bathrooms, Brand New Upgraded Luxury Vinyl Floors & 9Ft Ceilings! The Spacious Primary Suite Includes Walk In Closet With Wardrobes, and an Ensuite 4-piece Bathroom Featuring a Separate Corner Tub and a Shower With Glass Enclosure For Those Well-Deserved Spa-Like Days. Very Roomy Second Bedroom Featuring Walk In Closet With Wardrobes. Also Includes 2 Separately Deeded Side by Side Parking Spots, VERY Rare For City Living! Freshly Painted. Resort Style Amenities With 24Hr Concierge, Indoor Pool/Gym, Lounge, Guest Suites & More! TTC At Your Door & Across From Waterfront Parks/Trails! 2 Parking Spaces/ and Locker Included! Steps To WestBlock Shops (Loblaws, Shoppers, LCBO) & Nearby Markets, Restaurants, Cafes & More. A Short Walk to the Exceptional Master Planned Indoor/Outdoor Mall at The Well. Shows Very Well, A+ |
| Price | $999,000 |
| Taxes: | $3905.48 |
| Occupancy: | Owner |
| Address: | 628 Fleet Stre , Toronto, M5V 1A8, Toronto |
| Postal Code: | M5V 1A8 |
| Province/State: | Toronto |
| Directions/Cross Streets: | Bathurst / Fleet St |
| Level/Floor | Room | Length(ft) | Width(ft) | Descriptions | |
| Room 1 | Main | Living Ro | 19.81 | 10.5 | Open Concept, W/O To Balcony, Combined w/Dining |
| Room 2 | Main | Dining Ro | 19.81 | 10.5 | Combined w/Living, Open Concept, W/O To Balcony |
| Room 3 | Main | Kitchen | 19.81 | 10.5 | Breakfast Bar, Stainless Steel Appl, Open Concept |
| Room 4 | Main | Primary B | 12.66 | 9.48 | 4 Pc Ensuite, Walk-In Closet(s), W/O To Balcony |
| Room 5 | Main | Bedroom 2 | 12.73 | 10.4 | Large Window, Walk-In Closet(s), Vinyl Floor |
| Washroom Type | No. of Pieces | Level |
| Washroom Type 1 | 4 | Flat |
| Washroom Type 2 | 3 | Flat |
| Washroom Type 3 | 0 | |
| Washroom Type 4 | 0 | |
| Washroom Type 5 | 0 |
| Total Area: | 0.00 |
| Sprinklers: | Conc |
| Washrooms: | 2 |
| Heat Type: | Forced Air |
| Central Air Conditioning: | Central Air |
$
%
Years
This calculator is for demonstration purposes only. Always consult a professional
financial advisor before making personal financial decisions.
| Although the information displayed is believed to be accurate, no warranties or representations are made of any kind. |
| ROYAL LEPAGE TERREQUITY SW REALTY |
|
|

RAVI PATEL
Sales Representative
Dir:
647-389-1227
Bus:
905-497-6701
Fax:
905-497-6700
| Book Showing | Email a Friend |
Jump To:
At a Glance:
| Type: | Com - Condo Apartment |
| Area: | Toronto |
| Municipality: | Toronto C01 |
| Neighbourhood: | Niagara |
| Style: | Apartment |
| Tax: | $3,905.48 |
| Maintenance Fee: | $776 |
| Beds: | 2 |
| Baths: | 2 |
| Fireplace: | N |
Locatin Map:
Payment Calculator:

