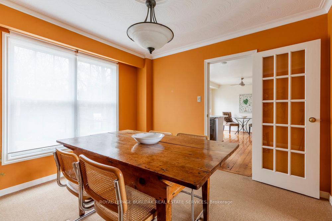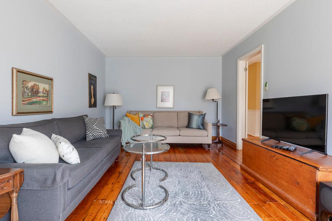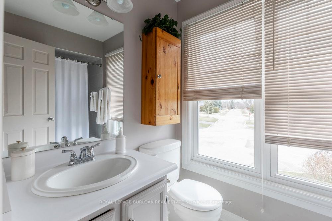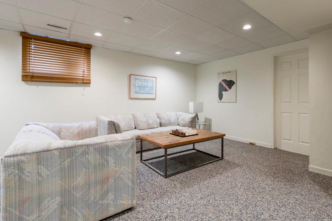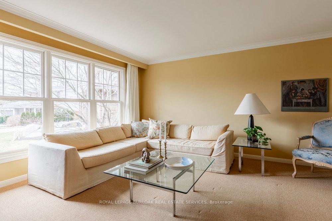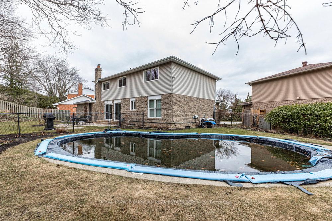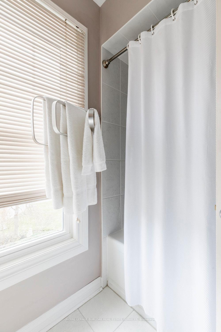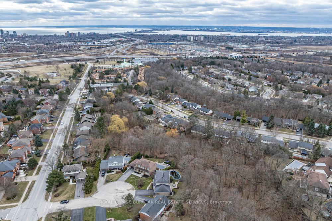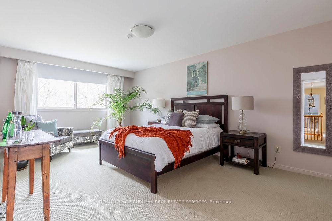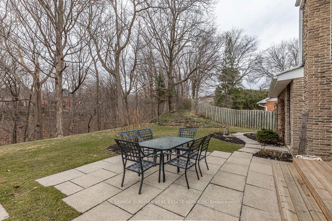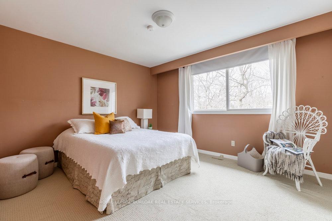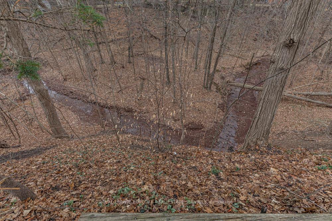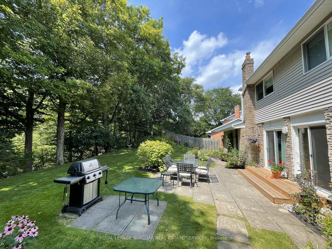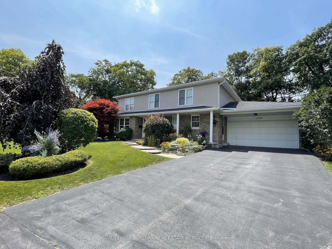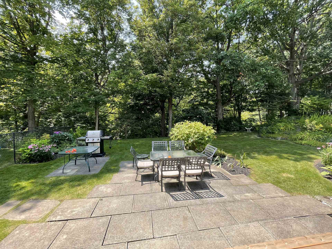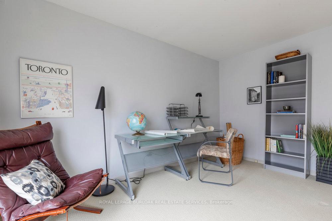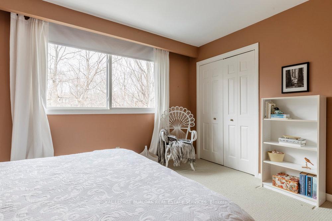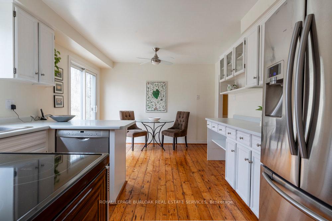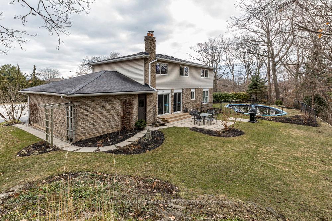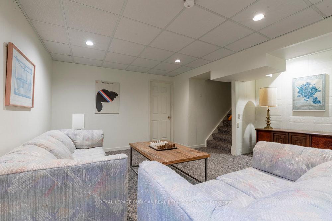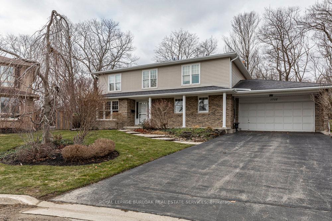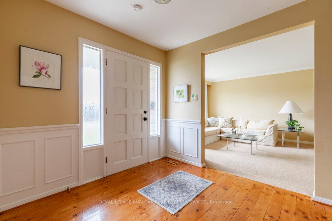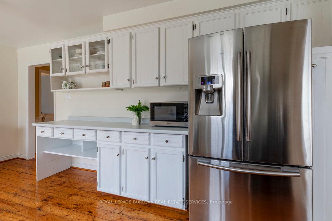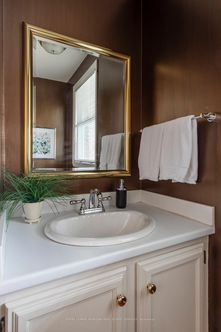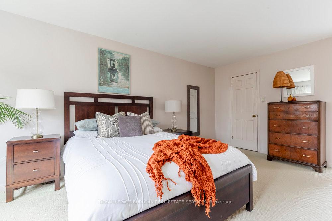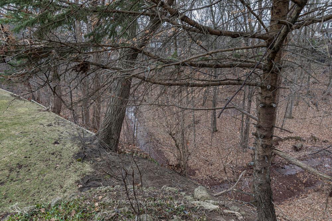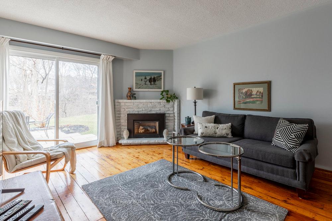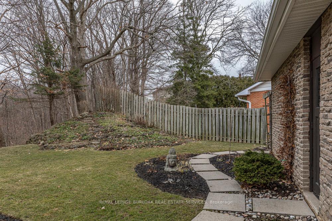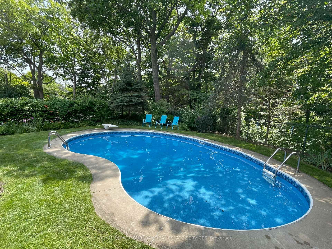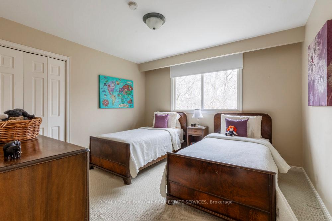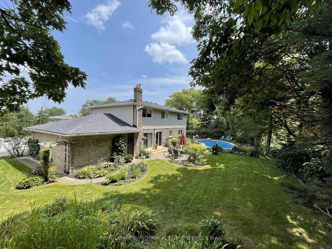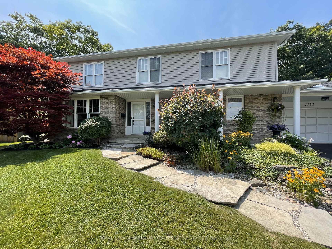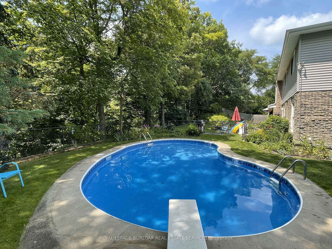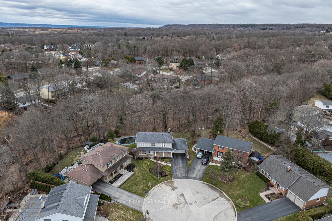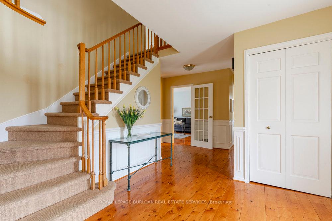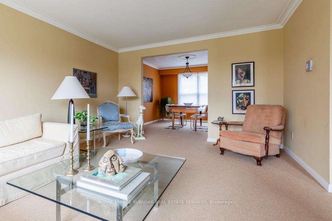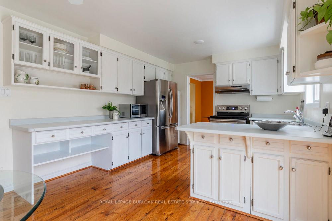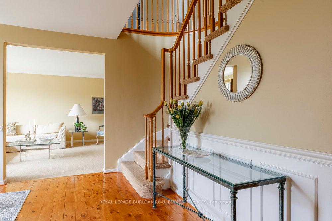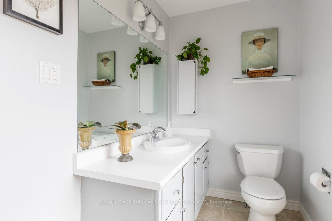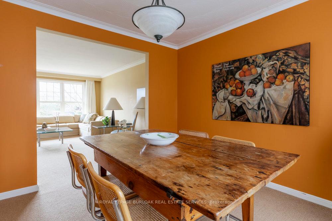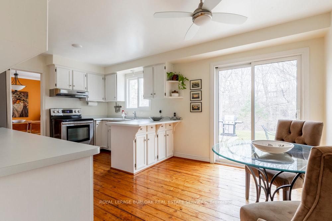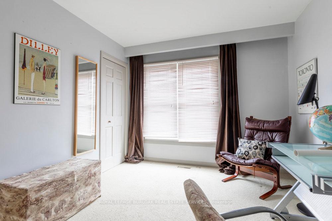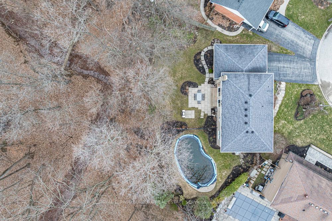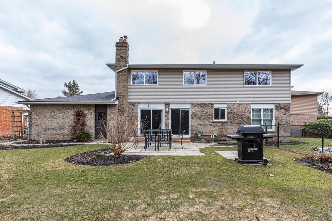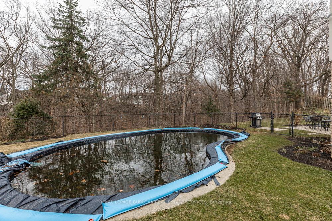$1,599,900
Available - For Sale
Listing ID: W12069028
1722 Larchwood Green N/A , Burlington, L7P 2X7, Halton
| Welcome to your dream home in the heart of Tyandaga! This stunning 4 bedroom, 2.5 bathroom residence is perfectly suited for families looking to enjoy both luxury and community. Nestled at the end of a quiet court, this home offers over 2100 square feet of living space with a warm and inviting atmosphere. Step inside to a bright foyer leading to a spacious living and dining area, perfect for hosting family gatherings. The kitchen, equipped with stainless steel appliances, opens to a lovely eating area with sliding doors to a backyard patio. Enjoy cozy evenings in the main floor family room, complete with a gas fireplace and further access to the expansive backyard. Upstairs, you'll find four generous bedrooms, including a primary suite with a walk-in closet and ensuite bathroom. The finished basement provides additional space for play and storage, while the backyard is a paradise of its own. Relax on the patio, splash in the saltwater pool, or explore the ravine and creek all within your own private oasis. Close to golf course, parks, and amenities, with easy highway access, this home is a perfect blend of comfort and convenience for your family. Make it yours and create a lifetime of memories! |
| Price | $1,599,900 |
| Taxes: | $7381.95 |
| Assessment Year: | 2024 |
| Occupancy: | Vacant |
| Address: | 1722 Larchwood Green N/A , Burlington, L7P 2X7, Halton |
| Directions/Cross Streets: | Kerns Rd |
| Rooms: | 8 |
| Bedrooms: | 4 |
| Bedrooms +: | 0 |
| Family Room: | T |
| Basement: | Full, Partially Fi |
| Level/Floor | Room | Length(ft) | Width(ft) | Descriptions | |
| Room 1 | Ground | Foyer | |||
| Room 2 | Ground | Bathroom | 2.89 | 7.22 | 2 Pc Bath |
| Room 3 | Ground | Mud Room | 6.43 | 7.74 | |
| Room 4 | Ground | Living Ro | 17.25 | 12.76 | |
| Room 5 | Ground | Dining Ro | 11.18 | 10.86 | |
| Room 6 | Ground | Kitchen | 11.15 | 17.15 | Eat-in Kitchen, Sliding Doors |
| Room 7 | Ground | Family Ro | 18.53 | 11.22 | Fireplace, Sliding Doors |
| Room 8 | Second | Primary B | 20.34 | 11.91 | |
| Room 9 | Second | Bathroom | 5.08 | 8.86 | 4 Pc Ensuite |
| Room 10 | Second | Bedroom 2 | 11.61 | 13.38 | |
| Room 11 | Second | Bedroom 3 | 11.61 | 12 | |
| Room 12 | Second | Bedroom 4 | 13.87 | 9.87 | |
| Room 13 | Second | Bathroom | 5.05 | 12.23 | 4 Pc Bath |
| Room 14 | Basement | Recreatio | 19.61 | 15.38 | |
| Room 15 | Basement | Utility R | 11.32 | 11.05 |
| Washroom Type | No. of Pieces | Level |
| Washroom Type 1 | 2 | Ground |
| Washroom Type 2 | 4 | Second |
| Washroom Type 3 | 4 | Second |
| Washroom Type 4 | 0 | |
| Washroom Type 5 | 0 |
| Total Area: | 0.00 |
| Approximatly Age: | 51-99 |
| Property Type: | Detached |
| Style: | 2-Storey |
| Exterior: | Brick, Vinyl Siding |
| Garage Type: | Attached |
| (Parking/)Drive: | Private Do |
| Drive Parking Spaces: | 4 |
| Park #1 | |
| Parking Type: | Private Do |
| Park #2 | |
| Parking Type: | Private Do |
| Pool: | Outdoor, |
| Approximatly Age: | 51-99 |
| Approximatly Square Footage: | 2000-2500 |
| Property Features: | Cul de Sac/D, Golf |
| CAC Included: | N |
| Water Included: | N |
| Cabel TV Included: | N |
| Common Elements Included: | N |
| Heat Included: | N |
| Parking Included: | N |
| Condo Tax Included: | N |
| Building Insurance Included: | N |
| Fireplace/Stove: | Y |
| Heat Type: | Forced Air |
| Central Air Conditioning: | Central Air |
| Central Vac: | N |
| Laundry Level: | Syste |
| Ensuite Laundry: | F |
| Sewers: | Sewer |
$
%
Years
This calculator is for demonstration purposes only. Always consult a professional
financial advisor before making personal financial decisions.
| Although the information displayed is believed to be accurate, no warranties or representations are made of any kind. |
| ROYAL LEPAGE BURLOAK REAL ESTATE SERVICES |
|
|

RAVI PATEL
Sales Representative
Dir:
647-389-1227
Bus:
905-497-6701
Fax:
905-497-6700
| Book Showing | Email a Friend |
Jump To:
At a Glance:
| Type: | Freehold - Detached |
| Area: | Halton |
| Municipality: | Burlington |
| Neighbourhood: | Tyandaga |
| Style: | 2-Storey |
| Approximate Age: | 51-99 |
| Tax: | $7,381.95 |
| Beds: | 4 |
| Baths: | 3 |
| Fireplace: | Y |
| Pool: | Outdoor, |
Locatin Map:
Payment Calculator:

