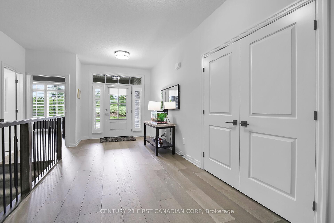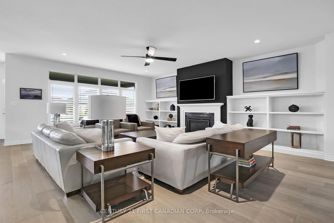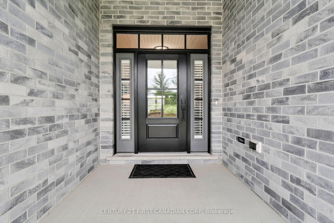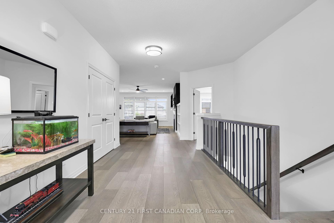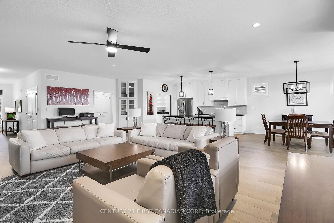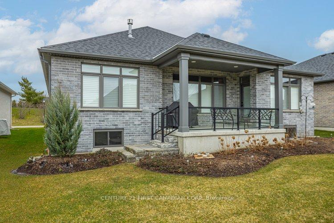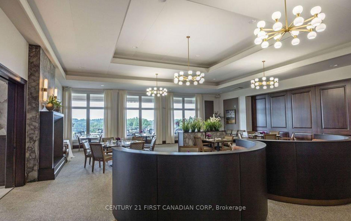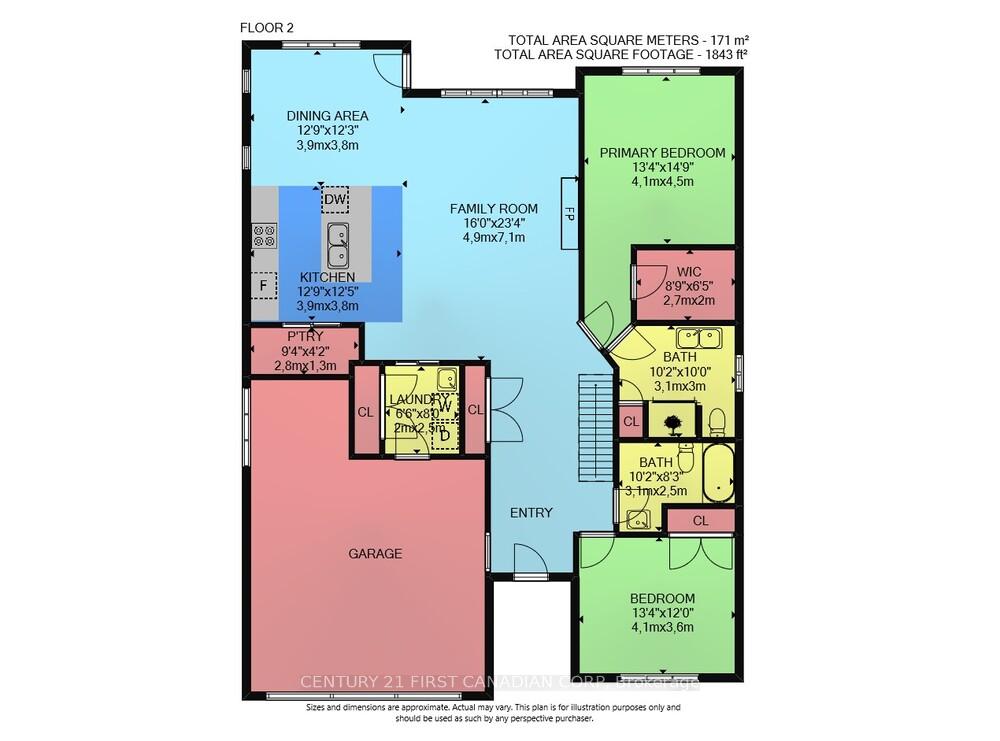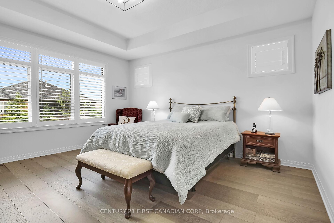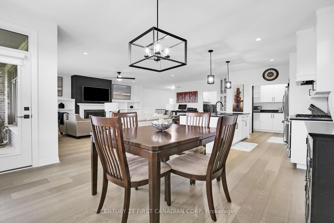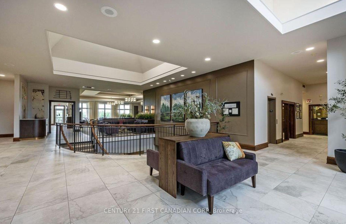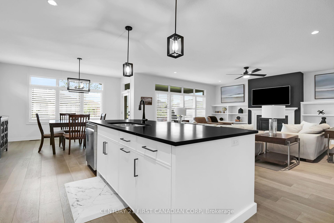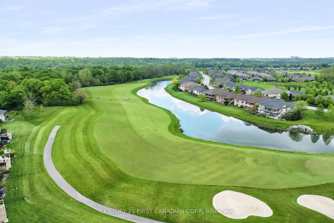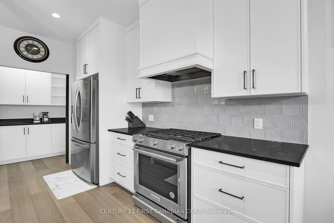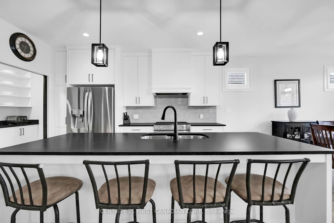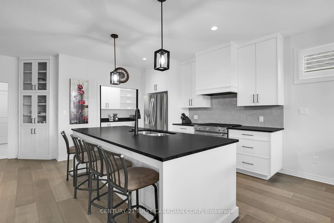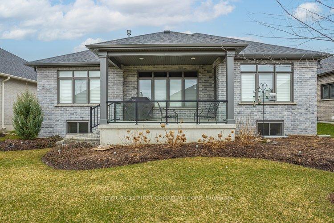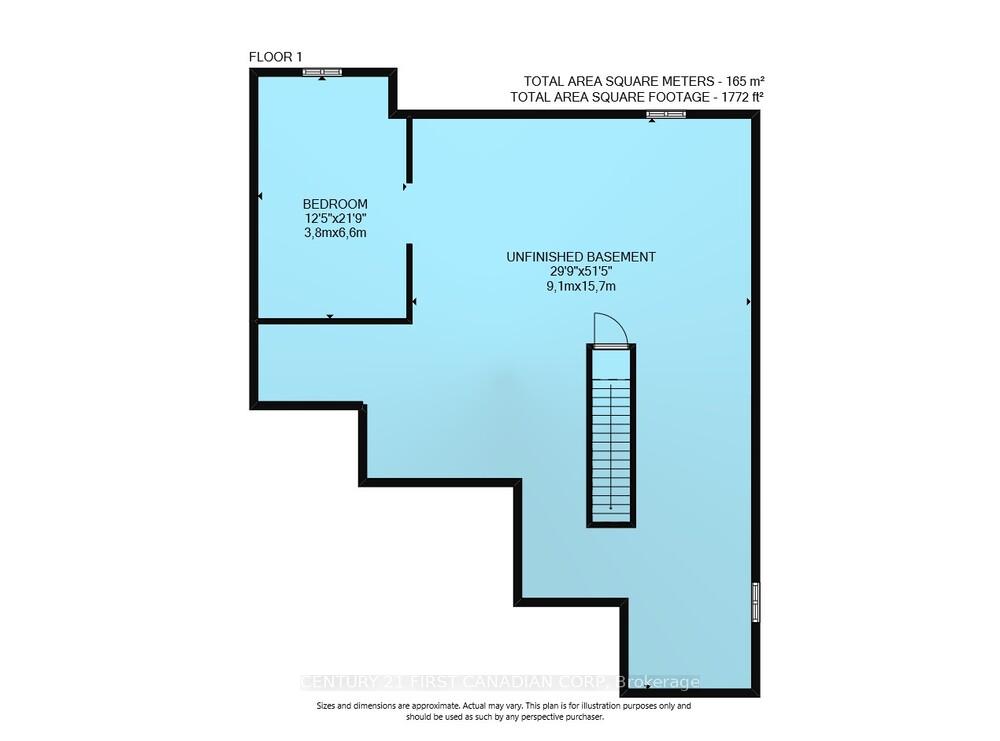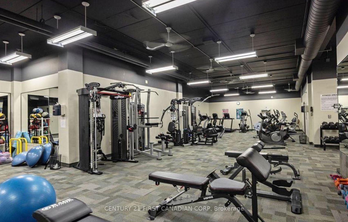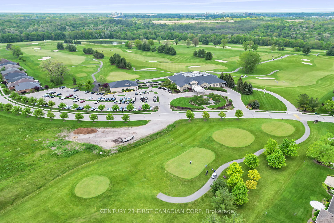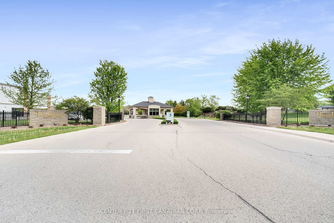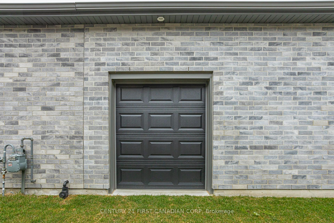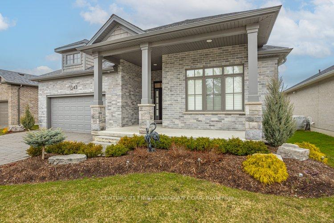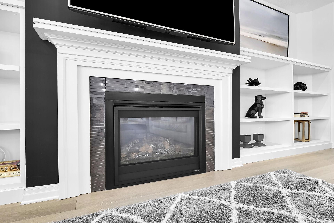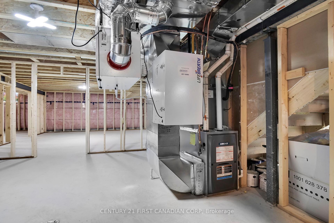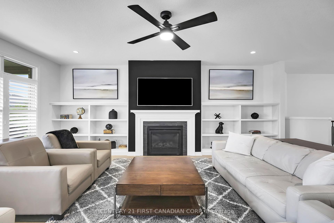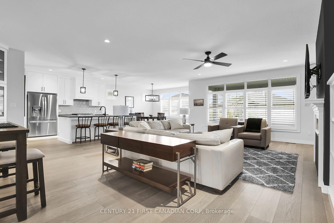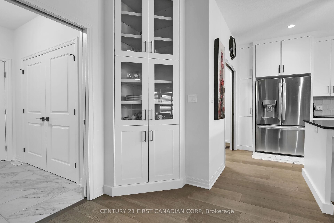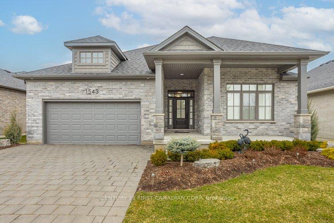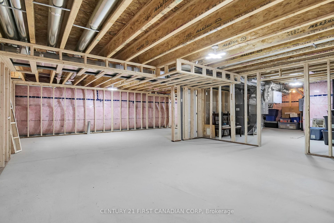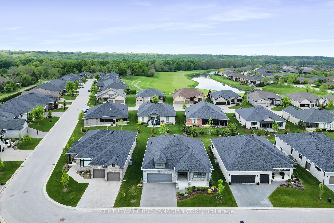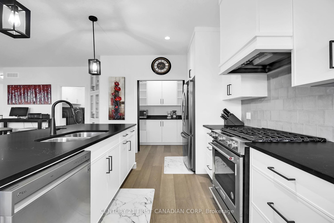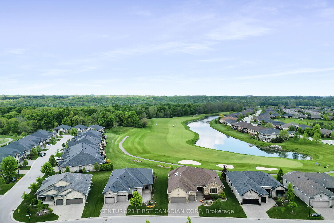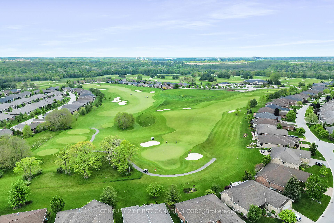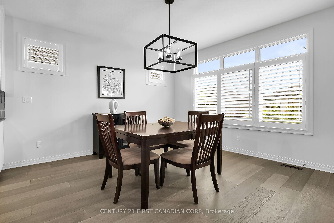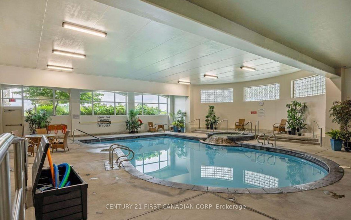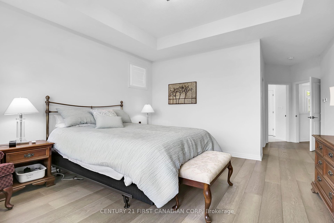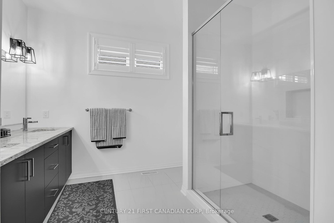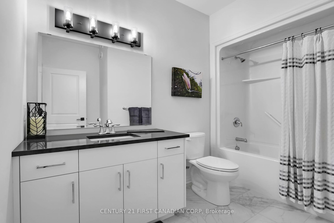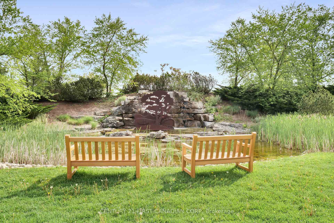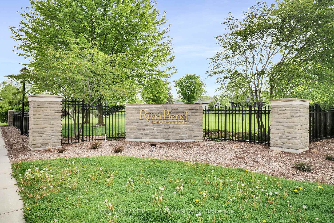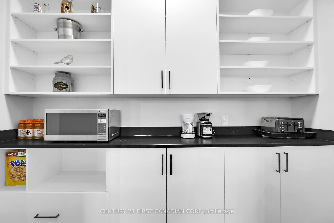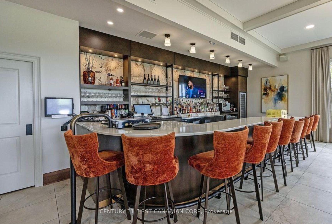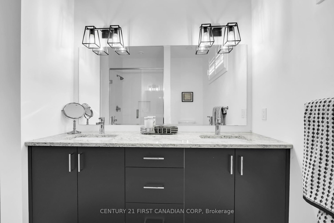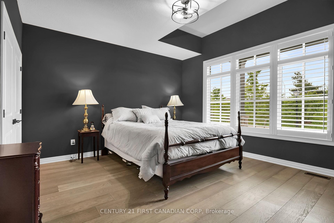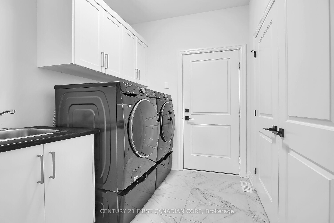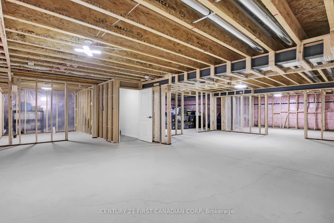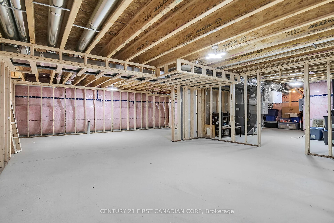$774,900
Available - For Sale
Listing ID: X12068357
1543 Moe Norman Plac , London, N6K 5R5, Middlesex
| Attention empty nesters! Here's your chance to enjoy quiet living in this adult lifestyle community for residents 50+ years, empty nesters. The gated RIVERBEND GOLF COMMUNITY gives residents year round access to the Clubhouse, indoor heated pool, exercise facility, lounges, party room & more! This stunning 2 bedroom, 2 bath bungalow features an open concept layout with all of today's modern features and design. Stepping into the home you'll find a spacious front bedroom separate from the main living areas. Walking through to the open concept family room, kitchen & dining area. The family room features a cozy gas fireplace surrounded by built-ins opening up to a Chef's dream kitchen with stainless steel appliances, large island for extra prep space and seating, a butler's pantry, and dining area overlooking the backyard. The primary bedroom is located at the back of the home and features a large walk-in closet, and luxurious spa-like ensuite with double sinks & walk-in shower. The unfinished lower level is framed and ready for your design. Enjoy time in the backyard with a covered porch overlooking the beautiful landscaping. Monthly land lease of $996.34 and monthly maintenance fee of $633.61 includes 24 hour concierge at the gate, lawn maintenance, snow removal and Clubhouse privileges. NO LAND TAX PAYABLE ON PURCHASE! Don't miss your chance to enjoy this resort-style living! |
| Price | $774,900 |
| Taxes: | $6195.34 |
| Occupancy: | Owner |
| Address: | 1543 Moe Norman Plac , London, N6K 5R5, Middlesex |
| Directions/Cross Streets: | MOE NORMAN & SANDY SOMERVILLE |
| Rooms: | 8 |
| Bedrooms: | 2 |
| Bedrooms +: | 0 |
| Family Room: | T |
| Basement: | Full |
| Level/Floor | Room | Length(ft) | Width(ft) | Descriptions | |
| Room 1 | Main | Bedroom | 13.32 | 12 | |
| Room 2 | Main | Primary B | 13.32 | 14.76 | |
| Room 3 | Main | Laundry | 6.49 | 8 | |
| Room 4 | Main | Kitchen | 12.76 | 12.4 | |
| Room 5 | Main | Dining Ro | 12.76 | 12.23 | |
| Room 6 | Main | Family Ro | 16.01 | 23.32 | |
| Room 7 | Main | Bathroom | 10.17 | 9.84 | 4 Pc Ensuite |
| Room 8 | Main | Bathroom | 10.17 | 8.2 | 4 Pc Bath |
| Washroom Type | No. of Pieces | Level |
| Washroom Type 1 | 4 | Main |
| Washroom Type 2 | 4 | Main |
| Washroom Type 3 | 0 | |
| Washroom Type 4 | 0 | |
| Washroom Type 5 | 0 |
| Total Area: | 0.00 |
| Property Type: | Detached |
| Style: | Bungalow |
| Exterior: | Brick |
| Garage Type: | Attached |
| (Parking/)Drive: | Private Do |
| Drive Parking Spaces: | 2 |
| Park #1 | |
| Parking Type: | Private Do |
| Park #2 | |
| Parking Type: | Private Do |
| Pool: | None |
| Approximatly Square Footage: | 1500-2000 |
| CAC Included: | N |
| Water Included: | N |
| Cabel TV Included: | N |
| Common Elements Included: | N |
| Heat Included: | N |
| Parking Included: | N |
| Condo Tax Included: | N |
| Building Insurance Included: | N |
| Fireplace/Stove: | Y |
| Heat Type: | Forced Air |
| Central Air Conditioning: | Central Air |
| Central Vac: | N |
| Laundry Level: | Syste |
| Ensuite Laundry: | F |
| Sewers: | Sewer |
$
%
Years
This calculator is for demonstration purposes only. Always consult a professional
financial advisor before making personal financial decisions.
| Although the information displayed is believed to be accurate, no warranties or representations are made of any kind. |
| CENTURY 21 FIRST CANADIAN CORP |
|
|

RAVI PATEL
Sales Representative
Dir:
647-389-1227
Bus:
905-497-6701
Fax:
905-497-6700
| Virtual Tour | Book Showing | Email a Friend |
Jump To:
At a Glance:
| Type: | Freehold - Detached |
| Area: | Middlesex |
| Municipality: | London |
| Neighbourhood: | South A |
| Style: | Bungalow |
| Tax: | $6,195.34 |
| Beds: | 2 |
| Baths: | 2 |
| Fireplace: | Y |
| Pool: | None |
Locatin Map:
Payment Calculator:

