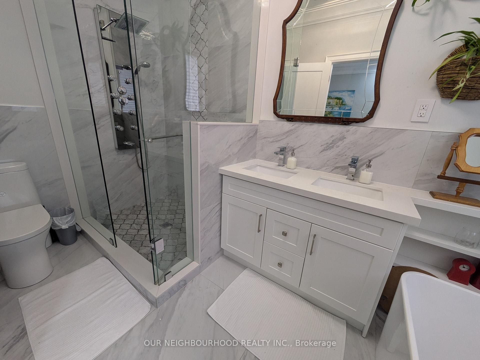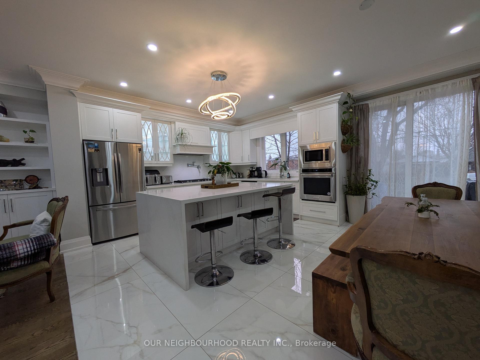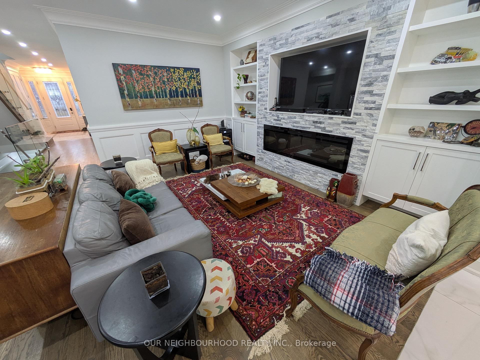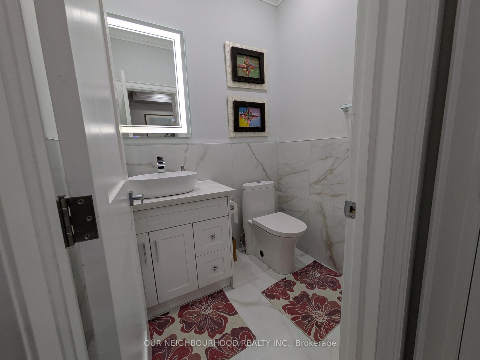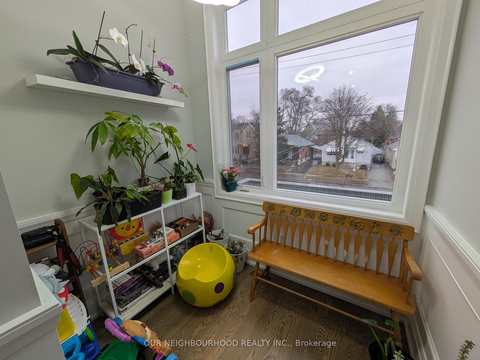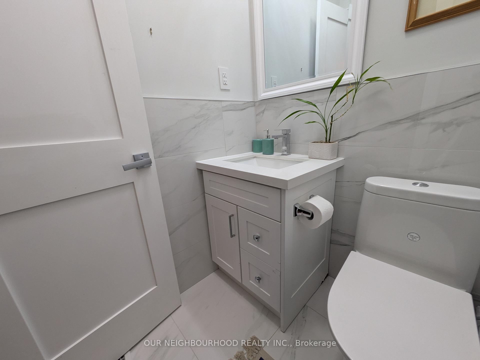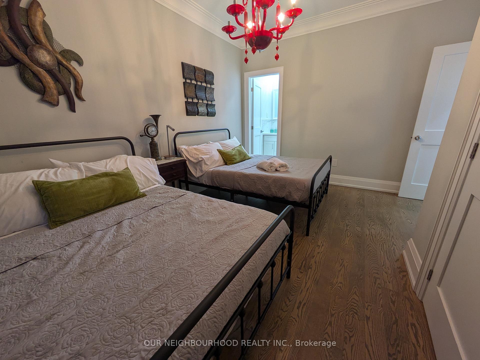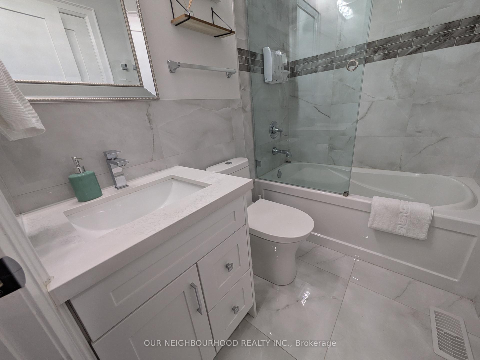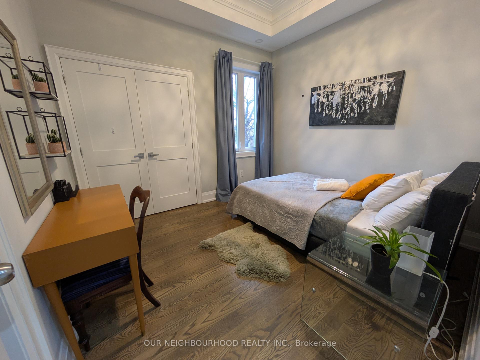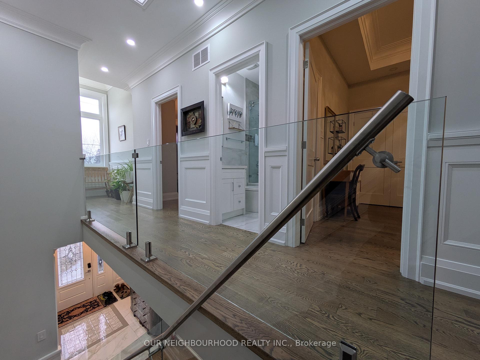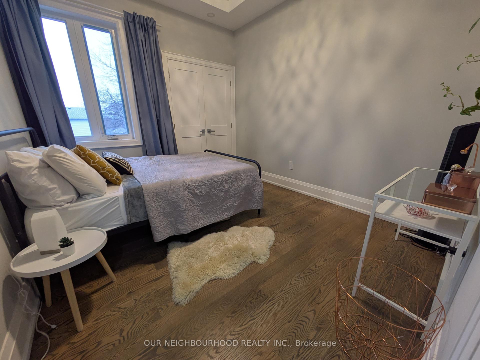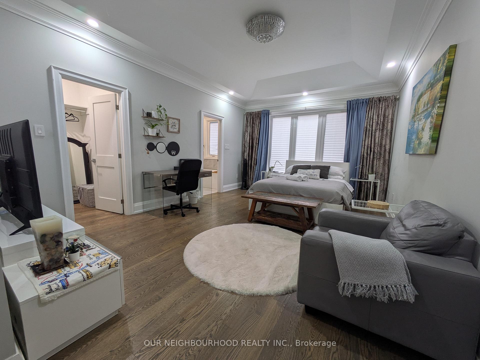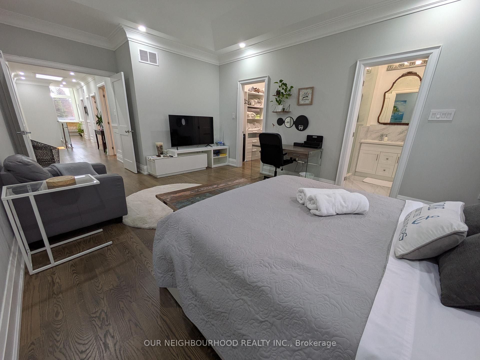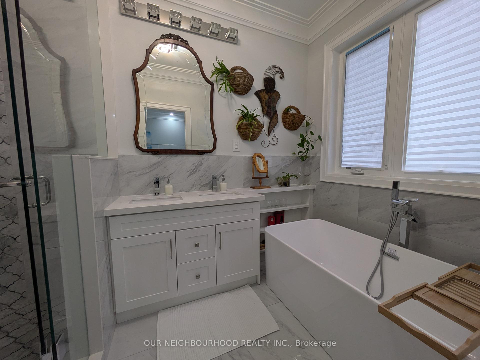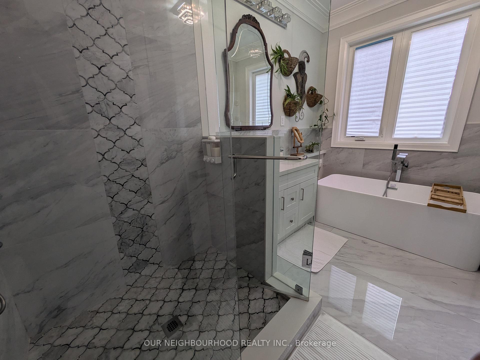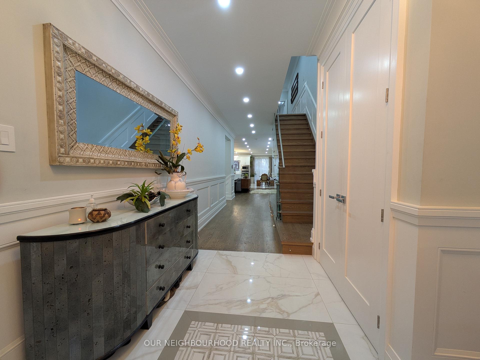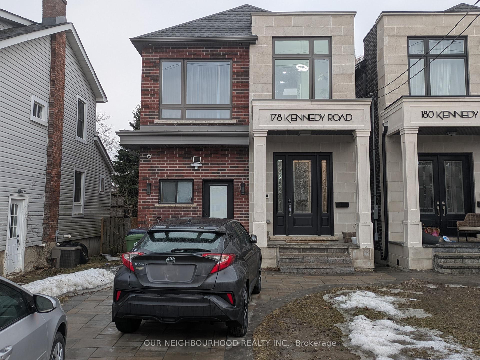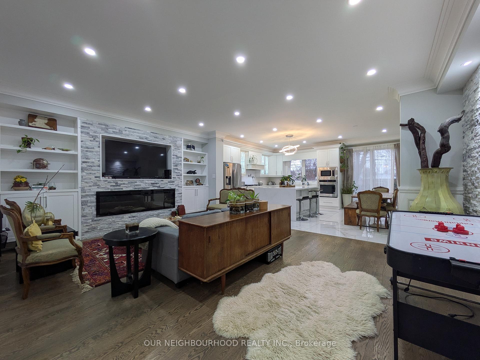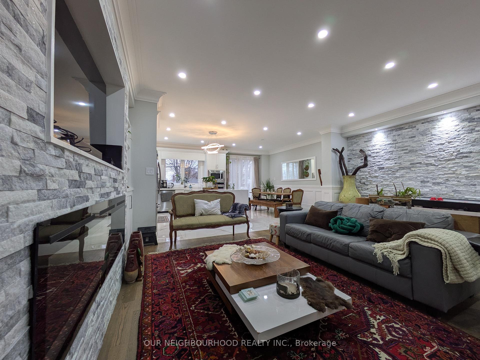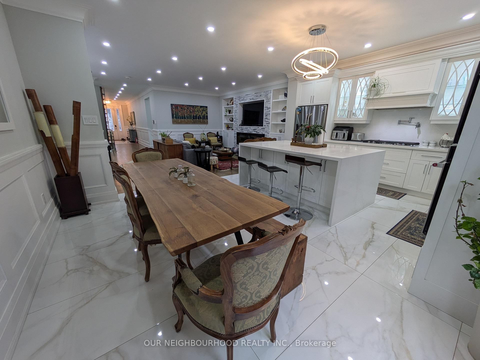$4,795
Available - For Rent
Listing ID: E12033750
178 Kennedy Road , Toronto, M1N 3P3, Toronto
| Luxury 4 Bed, 4 Bath Fully Furnished Home in Birch Cliff Heights!!** Move in incentive, $200 off the first months rent! **Experience upscale living in this stunning, fully furnished 4-bedroom, 4-bathroom (2 full, 2 half) home in a quiet, mature neighbourhood near The Beaches! Rent now is $4795 Conveniently located on Kennedy Road with immediate access to TTC bus routes, this home offers the perfect balance of tranquility and accessibility.Property Features:- Location: Birch Cliff Heights, close to The Beaches- Size: 2,500 sq ft- Bedrooms: 4- Bathrooms: 4 (2 full, 2 half)- Parking: 1 spot (right side of driveway)- Laundry: In-unit- Storage Locker: Not included- Backyard: Spacious shared backyard with the neighbouring house- Basement: Owner-occupied Lease Details:- Rent: $4,950/month + utilities- High-speed WiFi: Included in rent- Lease Term: 1-year minimum, long-term tenants preferred. Dont miss this rare opportunity to live in a beautifully furnished, spacious home in one of Torontos most desirable neighbourhoods. |
| Price | $4,795 |
| Taxes: | $0.00 |
| Occupancy: | Vacant |
| Address: | 178 Kennedy Road , Toronto, M1N 3P3, Toronto |
| Directions/Cross Streets: | Kennedy Rd & Craiglee Dr |
| Rooms: | 6 |
| Bedrooms: | 4 |
| Bedrooms +: | 0 |
| Family Room: | F |
| Basement: | None |
| Furnished: | Furn |
| Level/Floor | Room | Length(ft) | Width(ft) | Descriptions | |
| Room 1 | Main | Living Ro | |||
| Room 2 | Main | Kitchen | |||
| Room 3 | Upper | Bedroom | |||
| Room 4 | Upper | Bedroom 2 | |||
| Room 5 | Upper | Bedroom 3 | |||
| Room 6 | Upper | Primary B |
| Washroom Type | No. of Pieces | Level |
| Washroom Type 1 | 2 | Main |
| Washroom Type 2 | 2 | Upper |
| Washroom Type 3 | 4 | Upper |
| Washroom Type 4 | 0 | |
| Washroom Type 5 | 0 | |
| Washroom Type 6 | 2 | Main |
| Washroom Type 7 | 2 | Upper |
| Washroom Type 8 | 4 | Upper |
| Washroom Type 9 | 0 | |
| Washroom Type 10 | 0 |
| Total Area: | 0.00 |
| Property Type: | Detached |
| Style: | 2-Storey |
| Exterior: | Brick |
| Garage Type: | Attached |
| (Parking/)Drive: | Private Do |
| Drive Parking Spaces: | 1 |
| Park #1 | |
| Parking Type: | Private Do |
| Park #2 | |
| Parking Type: | Private Do |
| Pool: | None |
| Laundry Access: | Ensuite |
| CAC Included: | N |
| Water Included: | N |
| Cabel TV Included: | N |
| Common Elements Included: | N |
| Heat Included: | N |
| Parking Included: | N |
| Condo Tax Included: | N |
| Building Insurance Included: | N |
| Fireplace/Stove: | N |
| Heat Type: | Forced Air |
| Central Air Conditioning: | Central Air |
| Central Vac: | N |
| Laundry Level: | Syste |
| Ensuite Laundry: | F |
| Sewers: | Sewer |
| Although the information displayed is believed to be accurate, no warranties or representations are made of any kind. |
| OUR NEIGHBOURHOOD REALTY INC. |
|
|

RAVI PATEL
Sales Representative
Dir:
647-389-1227
Bus:
905-497-6701
Fax:
905-497-6700
| Book Showing | Email a Friend |
Jump To:
At a Glance:
| Type: | Freehold - Detached |
| Area: | Toronto |
| Municipality: | Toronto E06 |
| Neighbourhood: | Birchcliffe-Cliffside |
| Style: | 2-Storey |
| Beds: | 4 |
| Baths: | 4 |
| Fireplace: | N |
| Pool: | None |
Locatin Map:

