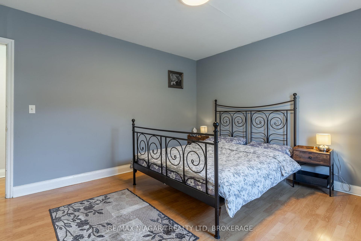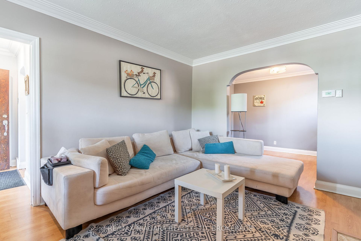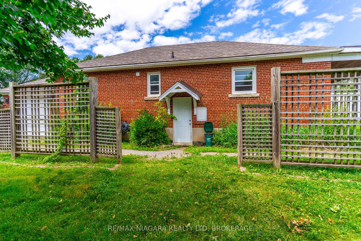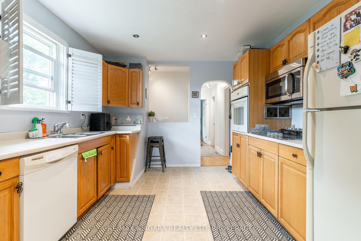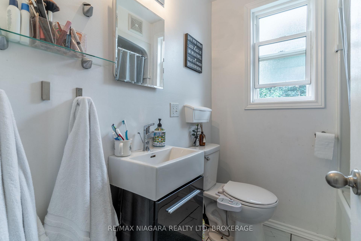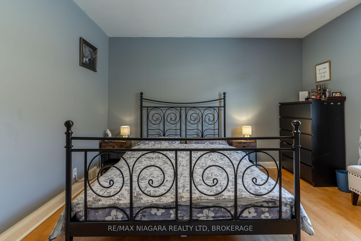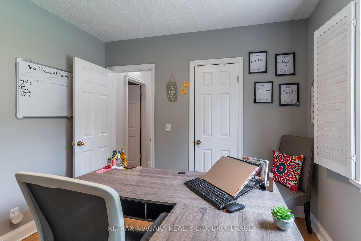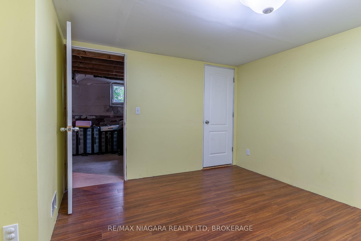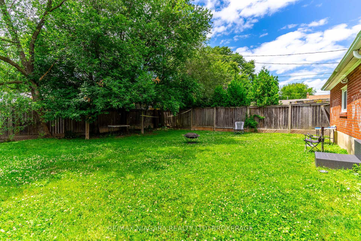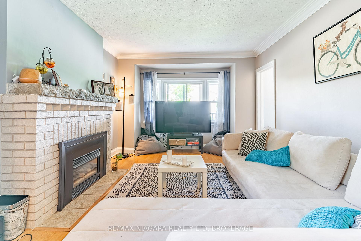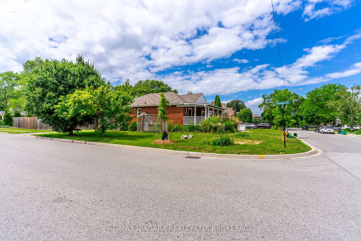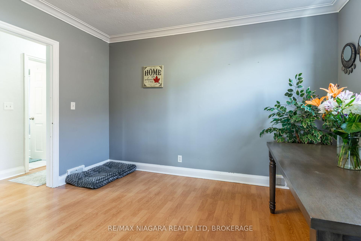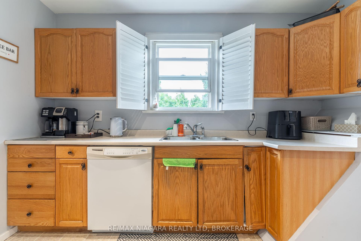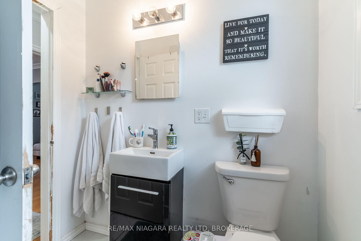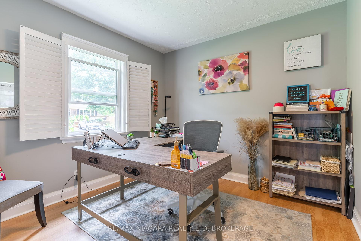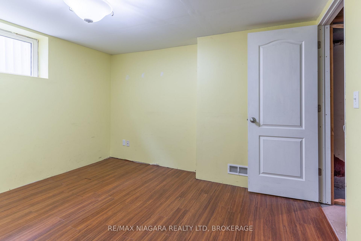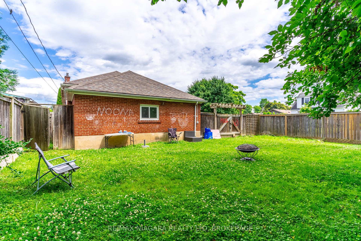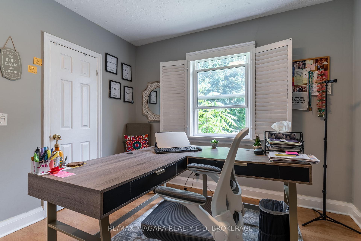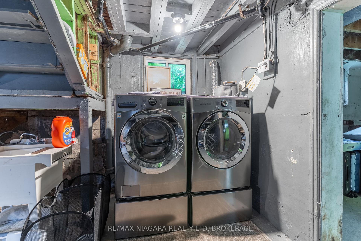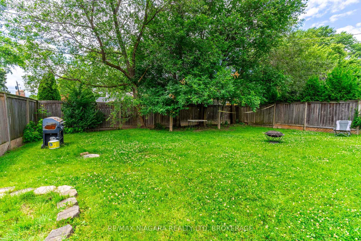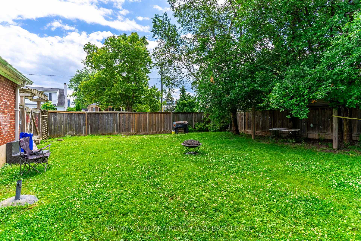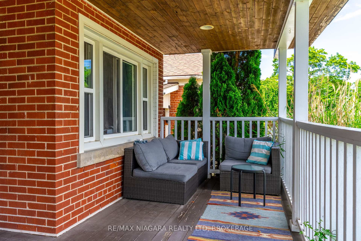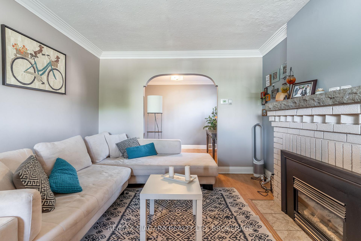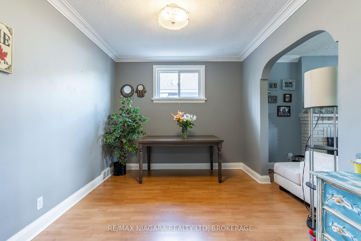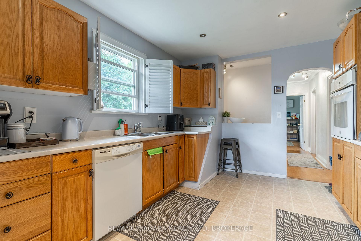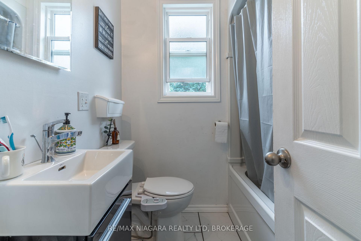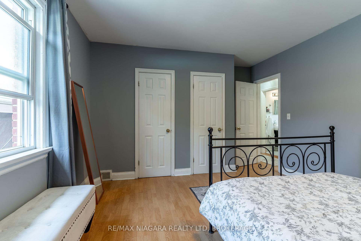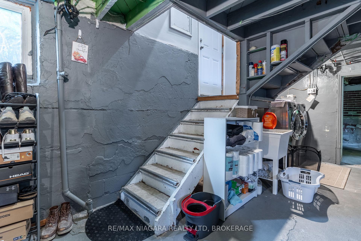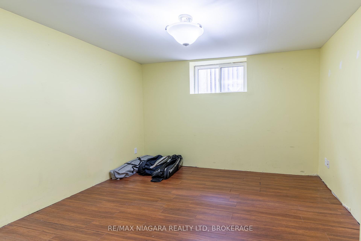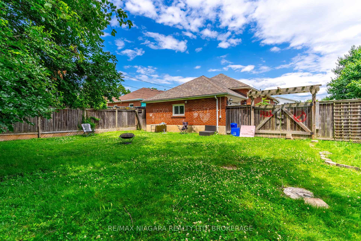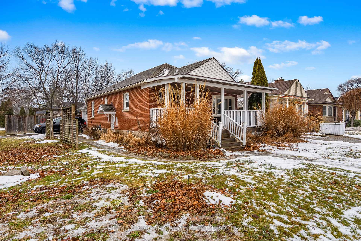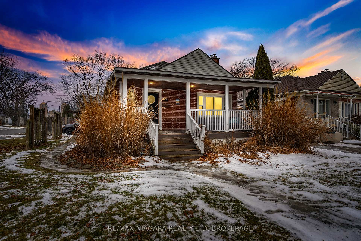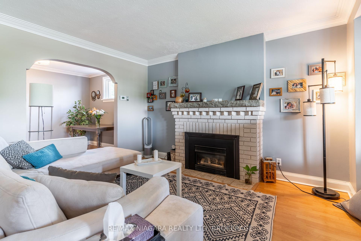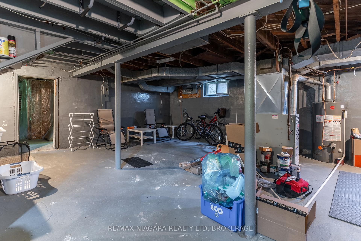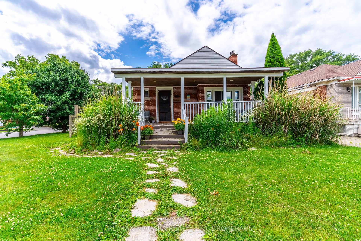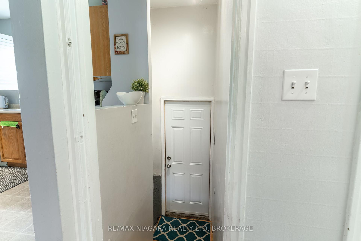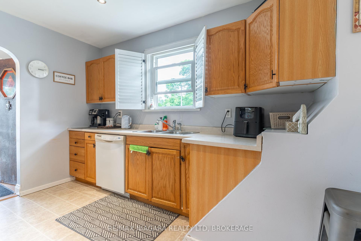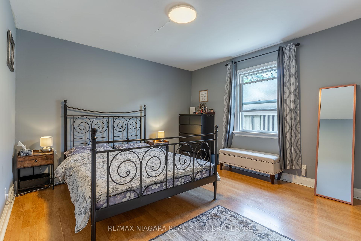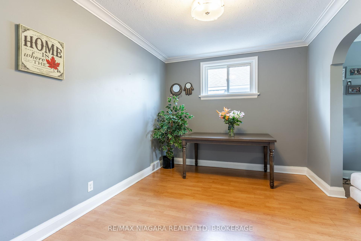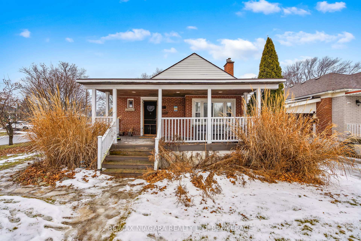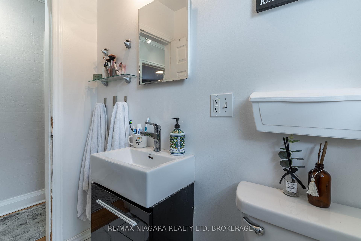$599,400
Available - For Sale
Listing ID: X11951033
170 Highland Aven , St. Catharines, L2R 4J6, Niagara
| Welcome to 170 Highland Ave, a delightful all-brick bungalow nestled in prestigious Old Glenridge one of Niagara's most sought-after neighbourhoods. Just steps from Burgoyne Woods Park, enjoy easy access to scenic trails, a dog park, and a picnic area.This charming home features a covered front porch, perfect for enjoying your morning coffee. Inside, the main floor boasts a cozy living room with a gas fireplace, a separate dining area, and a kitchen with ample oak cabinetry and built-in appliances. The two bedrooms are complemented by a beautifully renovated 4-piece bath and elegant crown molding that adds character throughout.The partially finished basement offers a third bedroom, laundry, and abundant storage space, plus high ceilings with the potential to create a fantastic family rec-room. A side door provides easy access to the garage and driveway, while the spacious, fully fenced backyard is ideal for outdoor enjoyment. Conveniently located minutes from Hwy 406 and downtown St. Catharines, you're close to trendy restaurants, shopping, the Performing Arts Centre, and the Meridian Centre.For those looking to build, this premium corner lot comes with approved designs and permits for a 1,900-square-foot luxury custom bungalow with soaring 10-foot ceilings construction can begin immediately! Whether you choose to live in this charming home or build your dream property, this is an opportunity you wont want to miss. |
| Price | $599,400 |
| Taxes: | $4732.00 |
| Occupancy: | Owner |
| Address: | 170 Highland Aven , St. Catharines, L2R 4J6, Niagara |
| Directions/Cross Streets: | Glenridge Ave & Edgedale Rd |
| Rooms: | 6 |
| Bedrooms: | 2 |
| Bedrooms +: | 0 |
| Family Room: | T |
| Basement: | Unfinished |
| Level/Floor | Room | Length(ft) | Width(ft) | Descriptions | |
| Room 1 | Ground | Living Ro | 14.01 | 10.99 | Laminate |
| Room 2 | Ground | Dining Ro | 12 | 10 | Laminate |
| Room 3 | Ground | Kitchen | 13.02 | 10 | Open Concept |
| Room 4 | Ground | Primary B | 14.46 | 12 | Laminate |
| Room 5 | Ground | Bedroom 2 | 10 | 9.84 | Laminate |
| Room 6 | Ground | Bathroom | 6.89 | 9.51 | 3 Pc Bath |
| Washroom Type | No. of Pieces | Level |
| Washroom Type 1 | 3 | Ground |
| Washroom Type 2 | 0 | |
| Washroom Type 3 | 0 | |
| Washroom Type 4 | 0 | |
| Washroom Type 5 | 0 |
| Total Area: | 0.00 |
| Property Type: | Detached |
| Style: | Bungalow |
| Exterior: | Brick |
| Garage Type: | Attached |
| (Parking/)Drive: | Private |
| Drive Parking Spaces: | 2 |
| Park #1 | |
| Parking Type: | Private |
| Park #2 | |
| Parking Type: | Private |
| Pool: | None |
| CAC Included: | N |
| Water Included: | N |
| Cabel TV Included: | N |
| Common Elements Included: | N |
| Heat Included: | N |
| Parking Included: | N |
| Condo Tax Included: | N |
| Building Insurance Included: | N |
| Fireplace/Stove: | Y |
| Heat Type: | Forced Air |
| Central Air Conditioning: | Central Air |
| Central Vac: | N |
| Laundry Level: | Syste |
| Ensuite Laundry: | F |
| Sewers: | Sewer |
$
%
Years
This calculator is for demonstration purposes only. Always consult a professional
financial advisor before making personal financial decisions.
| Although the information displayed is believed to be accurate, no warranties or representations are made of any kind. |
| RE/MAX NIAGARA REALTY LTD, BROKERAGE |
|
|

RAVI PATEL
Sales Representative
Dir:
647-389-1227
Bus:
905-497-6701
Fax:
905-497-6700
| Book Showing | Email a Friend |
Jump To:
At a Glance:
| Type: | Freehold - Detached |
| Area: | Niagara |
| Municipality: | St. Catharines |
| Neighbourhood: | 457 - Old Glenridge |
| Style: | Bungalow |
| Tax: | $4,732 |
| Beds: | 2 |
| Baths: | 1 |
| Fireplace: | Y |
| Pool: | None |
Locatin Map:
Payment Calculator:

