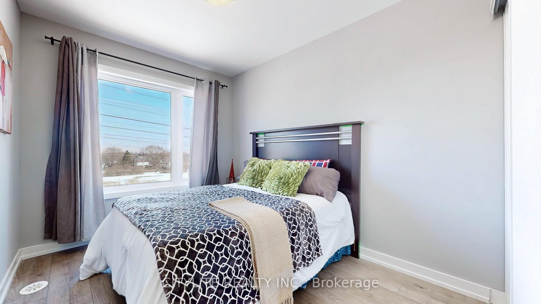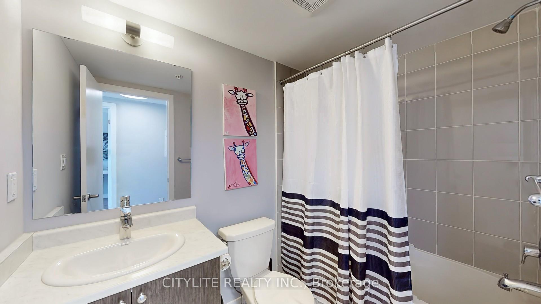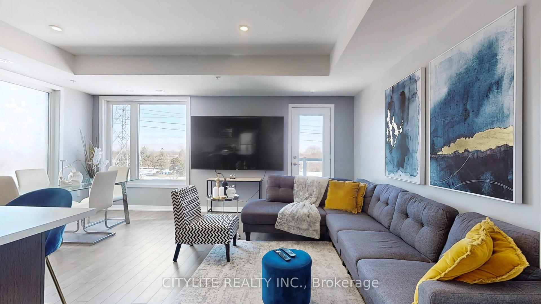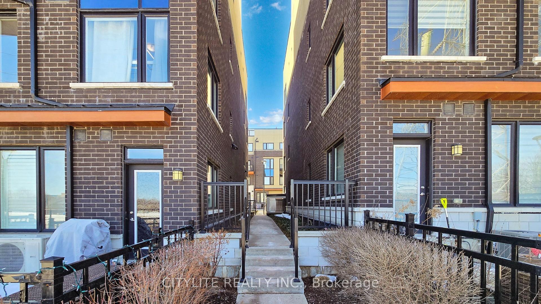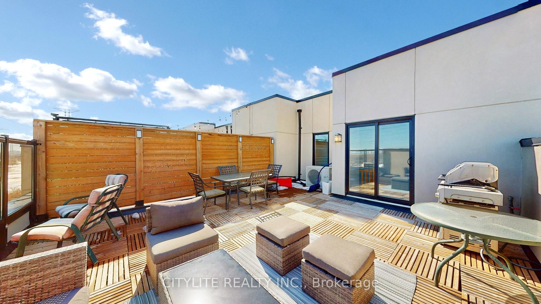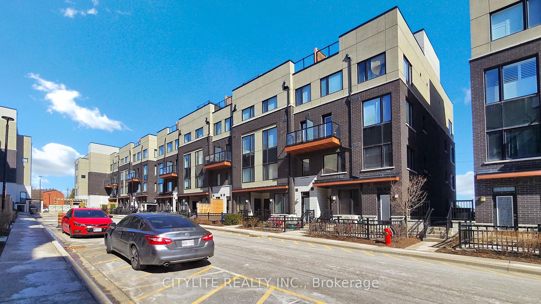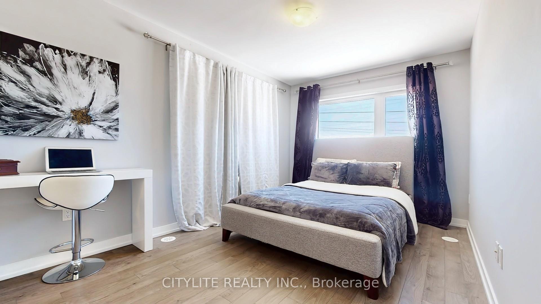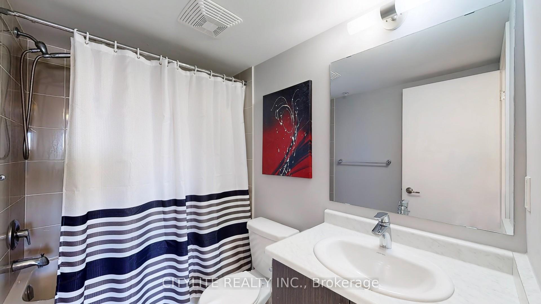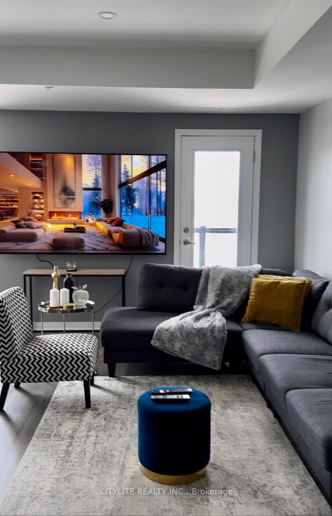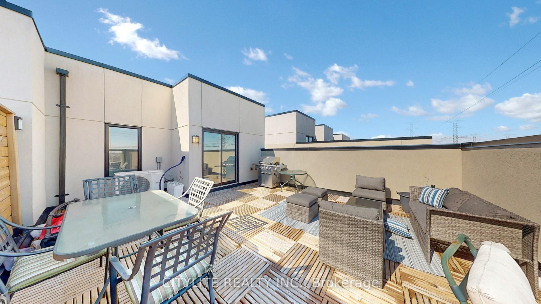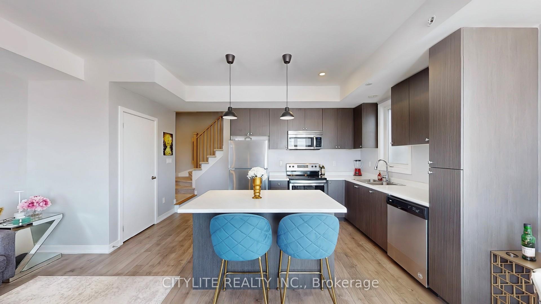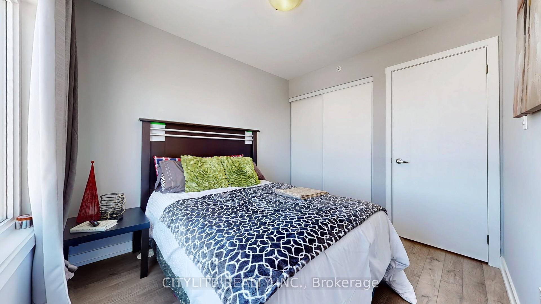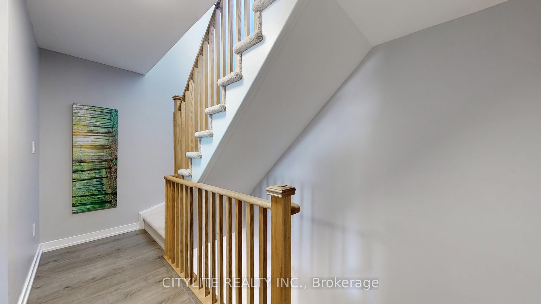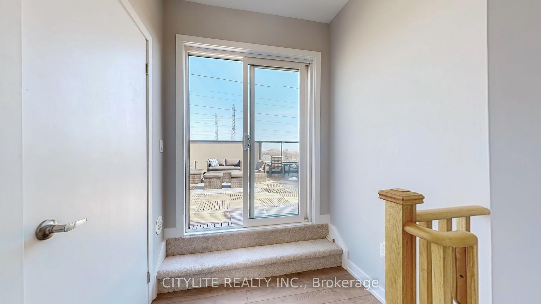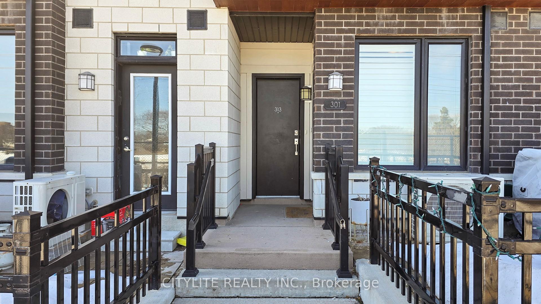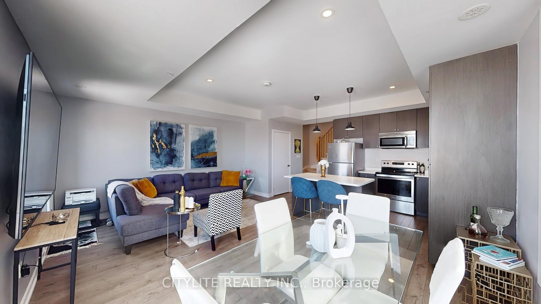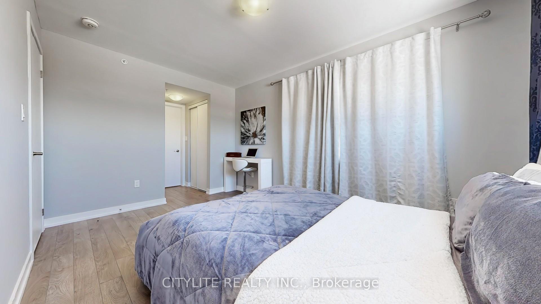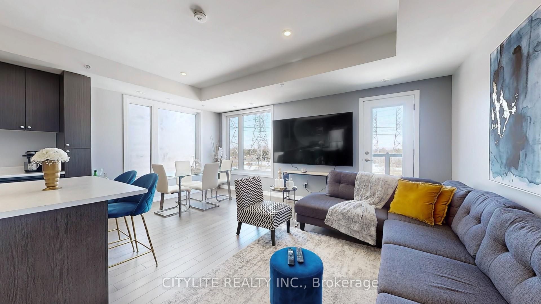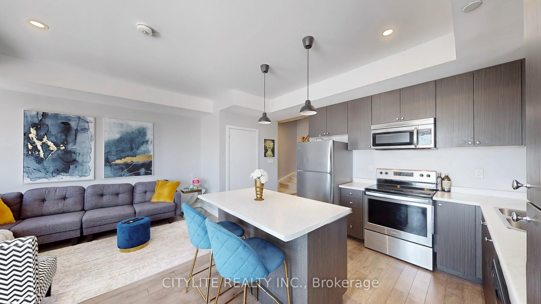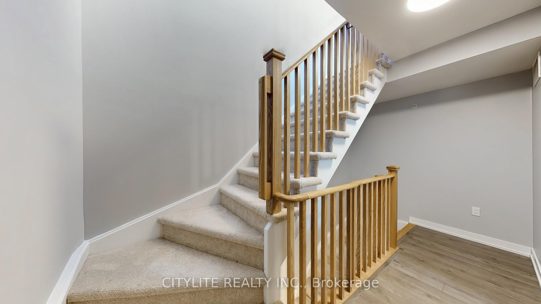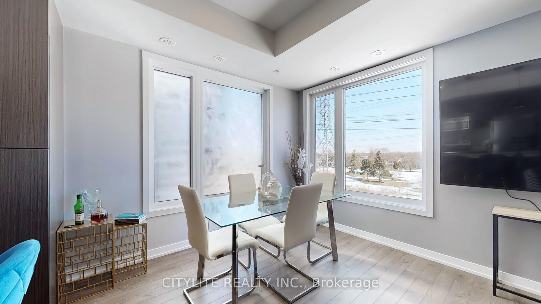$2,750
Available - For Rent
Listing ID: E12061420
1555 Kingston Road , Pickering, L1V 0E9, Durham
| Stunning Upper-Level Corner Townhome Located In The Heart Of Pickering. This Stylish Home Features, Open Concept Layout With Upgraded Laminate Flooring Throughout the property, 9ft Ceilings, Walk-Out Balcony & Large Windows For An Abundance Of Natural Light. Modern Kitchen With S/S Appliances & Large Island Overlooking Living/Dining. Spacious Primary Bedroom with Large Walk-In Closet, 4 Pc Ensuite Plus His/Her Closets. Huge Private Rooftop Terrace Comes with a Gas BBQ. Minutes From Pickering Town Centre, Restaurants, Grocery, Public Transit, GO Station, Hwy 401, 407, Parks & Schools and Recreation Centre. |
| Price | $2,750 |
| Taxes: | $0.00 |
| Occupancy: | Owner |
| Address: | 1555 Kingston Road , Pickering, L1V 0E9, Durham |
| Postal Code: | L1V 0E9 |
| Province/State: | Durham |
| Directions/Cross Streets: | Kingston Road/ Valley Farm |
| Level/Floor | Room | Length(ft) | Width(ft) | Descriptions | |
| Room 1 | Main | Living Ro | 19.98 | 18.01 | Laminate, Pot Lights, Combined w/Dining |
| Room 2 | Main | Dining Ro | 19.98 | 18.01 | Laminate, Pot Lights, Combined w/Living |
| Room 3 | Main | Kitchen | 10.1 | 9.38 | Laminate, Stainless Steel Appl, Centre Island |
| Room 4 | Second | Primary B | 15.97 | 10 | Laminate, 4 Pc Ensuite, Walk-In Closet(s) |
| Room 5 | Second | Bedroom 2 | 11.18 | 8.53 | Laminate, 4 Pc Ensuite, Large Closet |
| Washroom Type | No. of Pieces | Level |
| Washroom Type 1 | 4 | Second |
| Washroom Type 2 | 4 | Second |
| Washroom Type 3 | 2 | Main |
| Washroom Type 4 | 0 | |
| Washroom Type 5 | 0 |
| Total Area: | 0.00 |
| Washrooms: | 3 |
| Heat Type: | Forced Air |
| Central Air Conditioning: | Central Air |
| Although the information displayed is believed to be accurate, no warranties or representations are made of any kind. |
| CITYLITE REALTY INC. |
|
|

RAVI PATEL
Sales Representative
Dir:
647-389-1227
Bus:
905-497-6701
Fax:
905-497-6700
| Virtual Tour | Book Showing | Email a Friend |
Jump To:
At a Glance:
| Type: | Com - Condo Townhouse |
| Area: | Durham |
| Municipality: | Pickering |
| Neighbourhood: | Town Centre |
| Style: | Stacked Townhous |
| Beds: | 2 |
| Baths: | 3 |
| Fireplace: | N |
Locatin Map:

