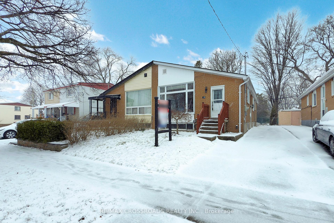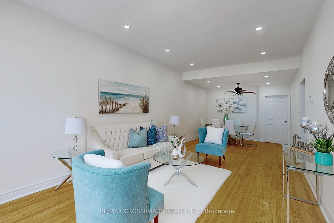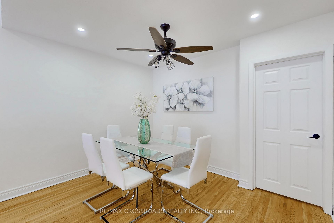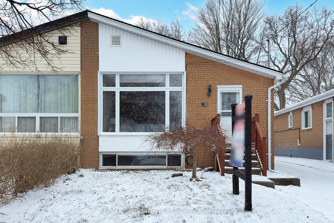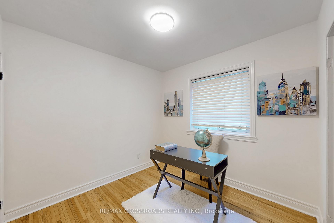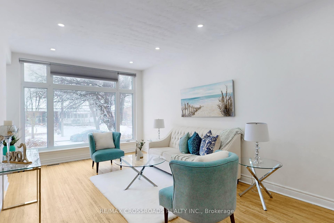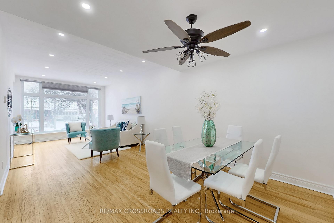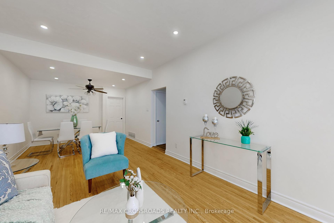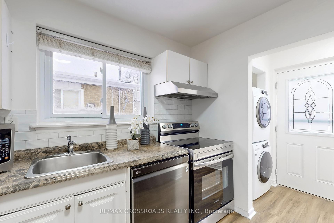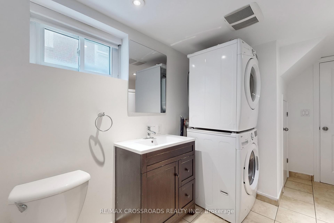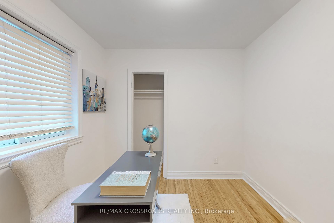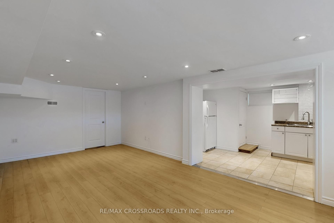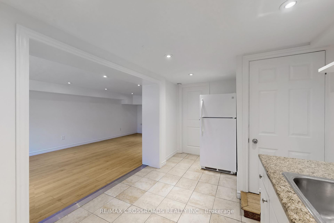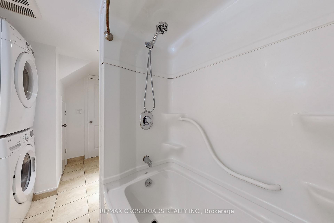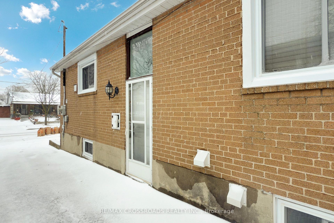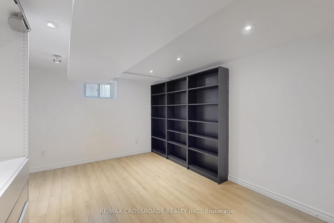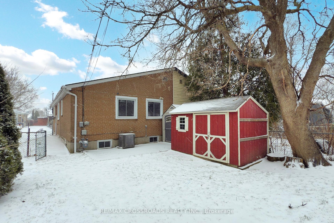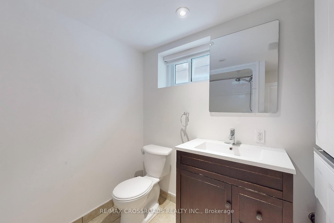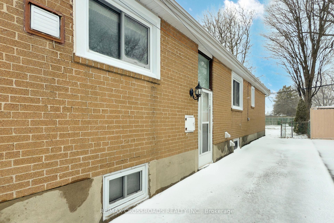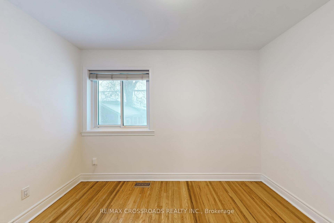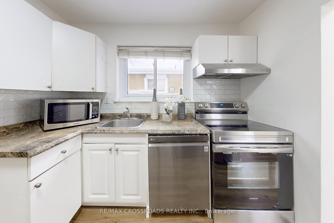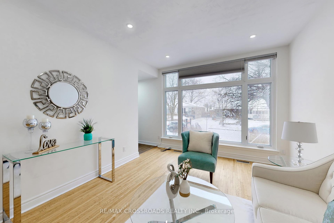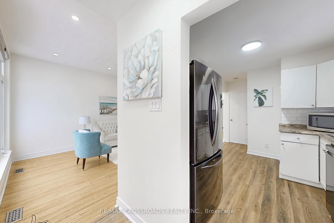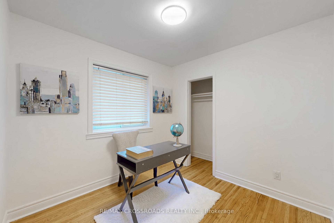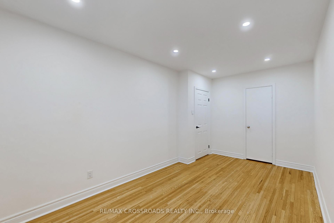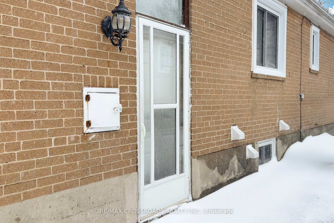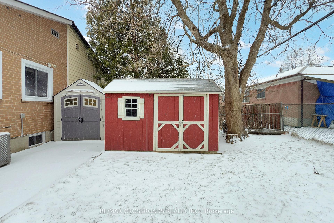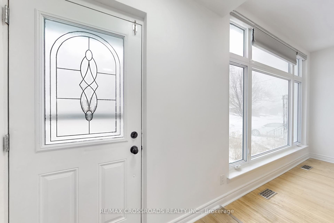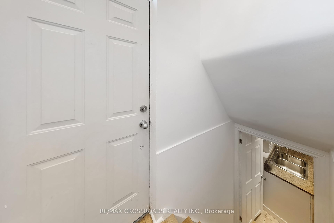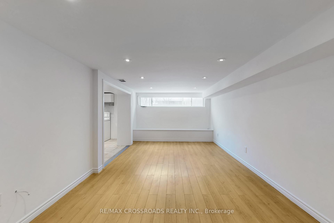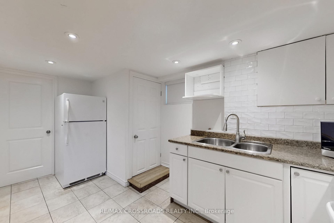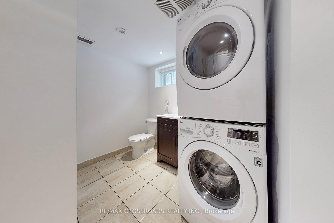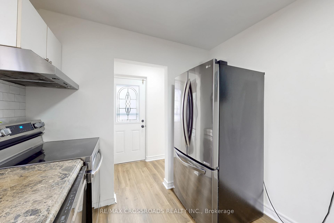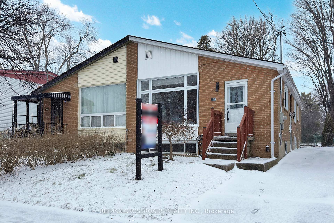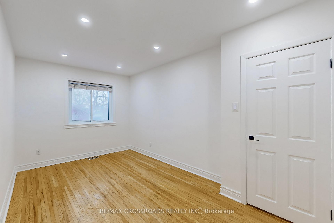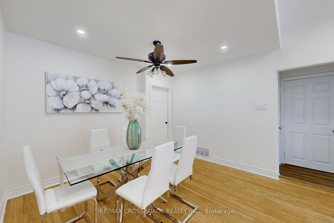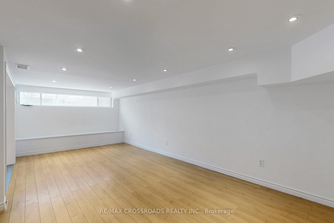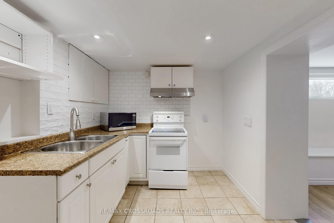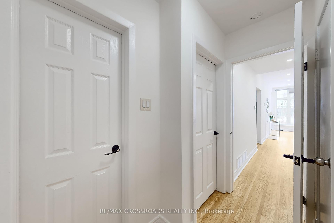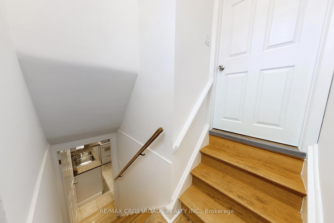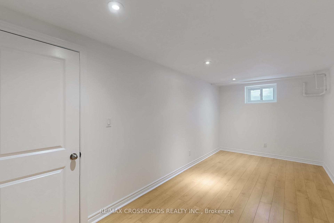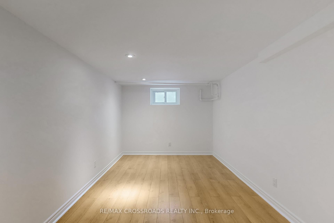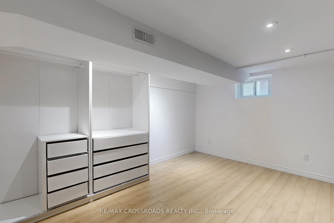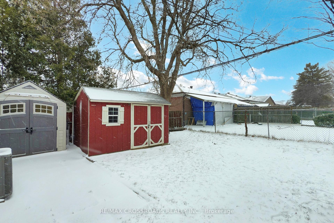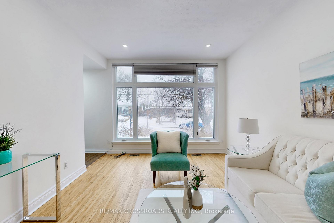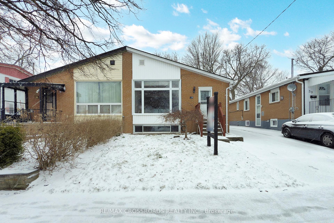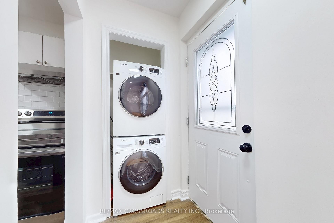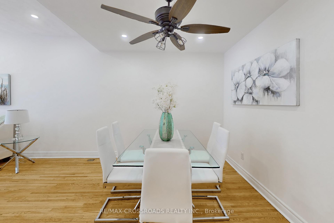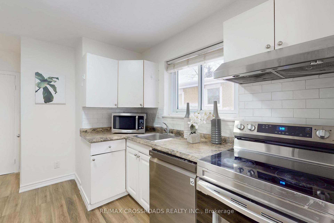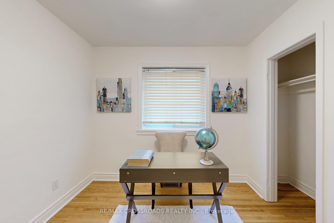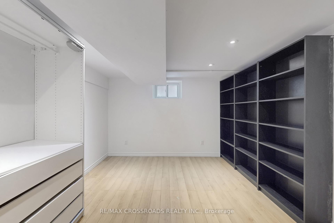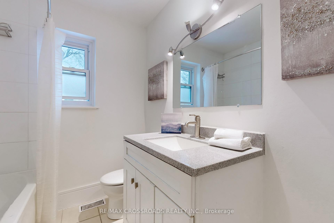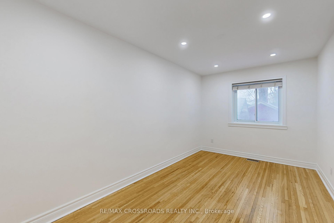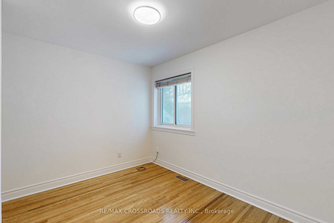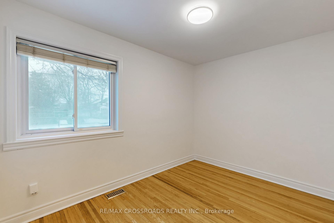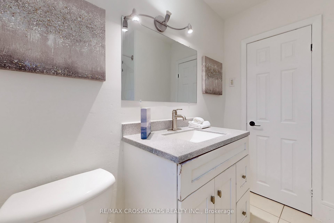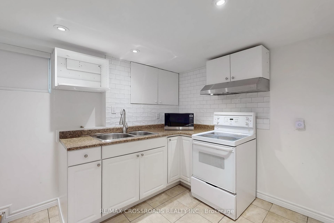$849,900
Available - For Sale
Listing ID: E12061409
28 Chesapeake Aven , Toronto, M1L 1T3, Toronto
| **Welcome to the Amazing Clairlea-Birchmount Community!** Discover this charming and spacious **3-bedroom semi-detached home**, perfectly designed to capture your heart. Featuring an **in-law suite with a separate entrance**, this home offers **great investment potential** with an estimated **rental income of $2,500**. Step inside to find a **bright and airy living/dining area** with **high ceilings**, a **functional galley kitchen**, and **generously sized bedrooms**. Enjoy the **convenience of separate washers and dryers** for both the main floor and basement. The **renovated bathroom**, **original hardwood floors**, and a **high, dry basement with laminate flooring** add to the homes appeal. The basement also features an **updated bathroom and a sunlit living space** with a **south-facing window**. Located in a **prime area**, this home is **walking distance to Warden Subway, schools, places of worship, and the library**. Enjoy easy access to **bike and hiking trails**, making it perfect for outdoor enthusiasts. Dont miss this incredible opportunity your dream home awaits! |
| Price | $849,900 |
| Taxes: | $3476.32 |
| Occupancy: | Vacant |
| Address: | 28 Chesapeake Aven , Toronto, M1L 1T3, Toronto |
| Directions/Cross Streets: | Warden And St. Claire |
| Rooms: | 6 |
| Rooms +: | 5 |
| Bedrooms: | 3 |
| Bedrooms +: | 2 |
| Family Room: | F |
| Basement: | Apartment, Separate Ent |
| Level/Floor | Room | Length(ft) | Width(ft) | Descriptions | |
| Room 1 | Main | Living Ro | 27.98 | 11.58 | Hardwood Floor, Combined w/Dining, Pot Lights |
| Room 2 | Main | Dining Ro | 27.98 | 11.58 | Hardwood Floor, Combined w/Living, Pot Lights |
| Room 3 | Main | Kitchen | 10.99 | 8.5 | Galley Kitchen, Stainless Steel Appl |
| Room 4 | Main | Primary B | 15.58 | 8.82 | Hardwood Floor, Closet |
| Room 5 | Main | Bedroom 2 | 11.25 | 8.43 | Hardwood Floor, Closet |
| Room 6 | Main | Bedroom 3 | 9.32 | 8.5 | Hardwood Floor, Closet |
| Room 7 | Basement | Living Ro | 32.5 | 11.15 | Laminate, Window, Combined w/Dining |
| Room 8 | Basement | Dining Ro | 22.66 | 11.15 | Laminate, Combined w/Living |
| Room 9 | Basement | Kitchen | 14.92 | 7.68 | Ceramic Floor |
| Room 10 | Basement | Bedroom | 17.65 | 8 | Laminate, Window, B/I Shelves |
| Room 11 | Basement | Bedroom | 14.01 | 10.92 | Laminate, Window |
| Washroom Type | No. of Pieces | Level |
| Washroom Type 1 | 4 | Main |
| Washroom Type 2 | 4 | Basement |
| Washroom Type 3 | 0 | |
| Washroom Type 4 | 0 | |
| Washroom Type 5 | 0 | |
| Washroom Type 6 | 4 | Main |
| Washroom Type 7 | 4 | Basement |
| Washroom Type 8 | 0 | |
| Washroom Type 9 | 0 | |
| Washroom Type 10 | 0 |
| Total Area: | 0.00 |
| Property Type: | Semi-Detached |
| Style: | Bungalow |
| Exterior: | Brick |
| Garage Type: | None |
| (Parking/)Drive: | Private |
| Drive Parking Spaces: | 2 |
| Park #1 | |
| Parking Type: | Private |
| Park #2 | |
| Parking Type: | Private |
| Pool: | None |
| Approximatly Square Footage: | < 700 |
| CAC Included: | N |
| Water Included: | N |
| Cabel TV Included: | N |
| Common Elements Included: | N |
| Heat Included: | N |
| Parking Included: | N |
| Condo Tax Included: | N |
| Building Insurance Included: | N |
| Fireplace/Stove: | N |
| Heat Type: | Forced Air |
| Central Air Conditioning: | Central Air |
| Central Vac: | N |
| Laundry Level: | Syste |
| Ensuite Laundry: | F |
| Sewers: | Sewer |
$
%
Years
This calculator is for demonstration purposes only. Always consult a professional
financial advisor before making personal financial decisions.
| Although the information displayed is believed to be accurate, no warranties or representations are made of any kind. |
| RE/MAX CROSSROADS REALTY INC. |
|
|

RAVI PATEL
Sales Representative
Dir:
647-389-1227
Bus:
905-497-6701
Fax:
905-497-6700
| Virtual Tour | Book Showing | Email a Friend |
Jump To:
At a Glance:
| Type: | Freehold - Semi-Detached |
| Area: | Toronto |
| Municipality: | Toronto E04 |
| Neighbourhood: | Clairlea-Birchmount |
| Style: | Bungalow |
| Tax: | $3,476.32 |
| Beds: | 3+2 |
| Baths: | 2 |
| Fireplace: | N |
| Pool: | None |
Locatin Map:
Payment Calculator:

