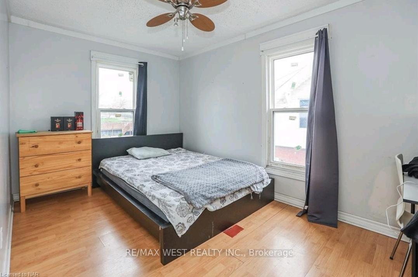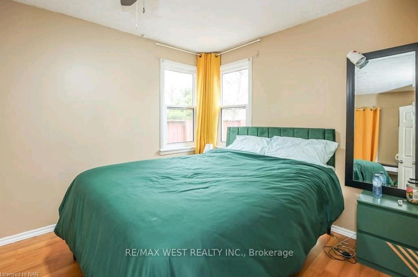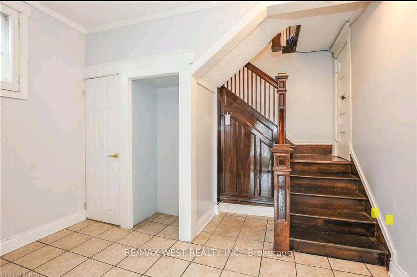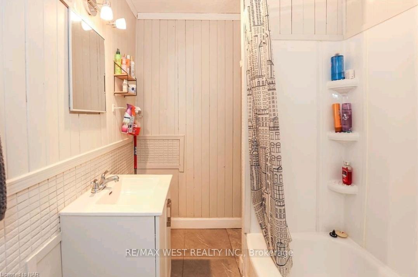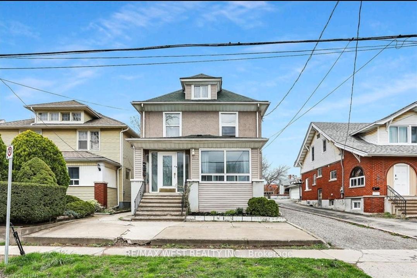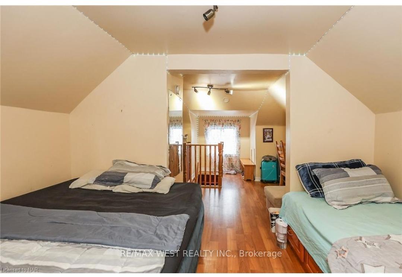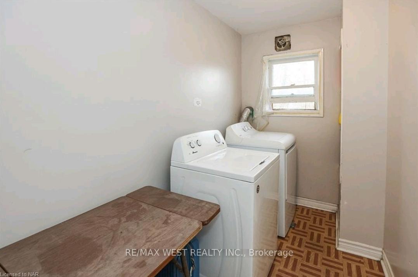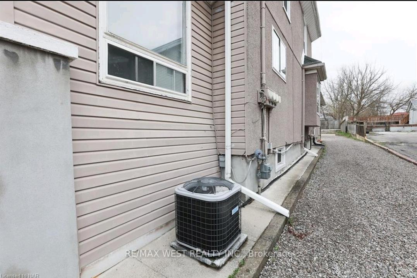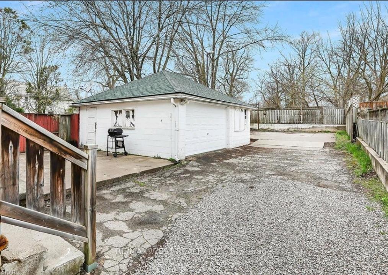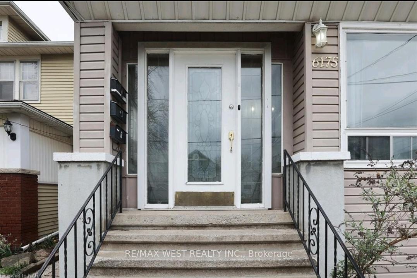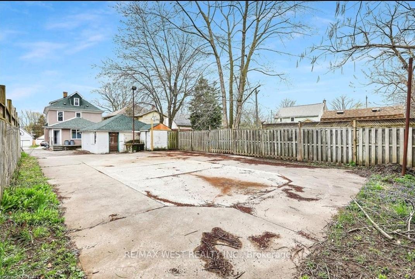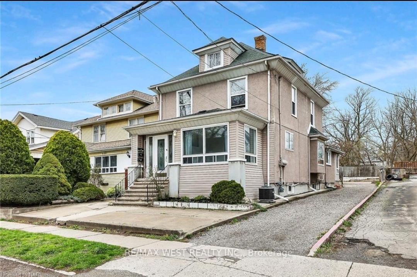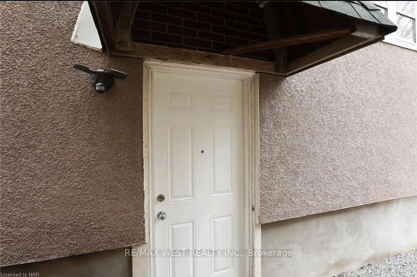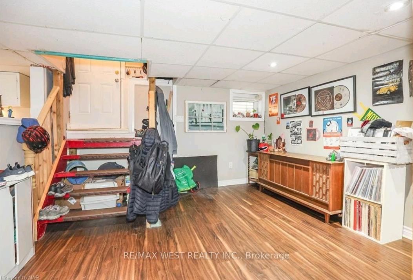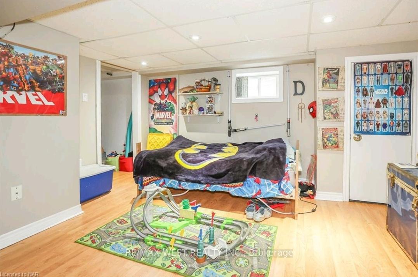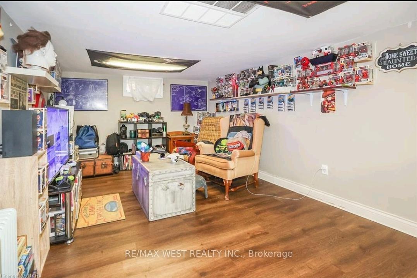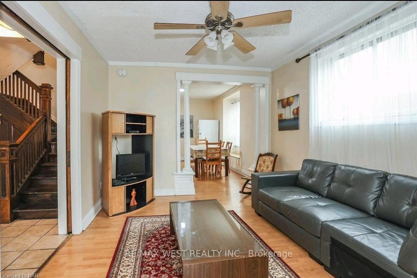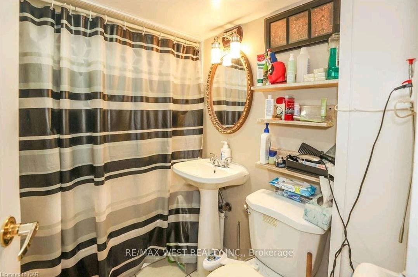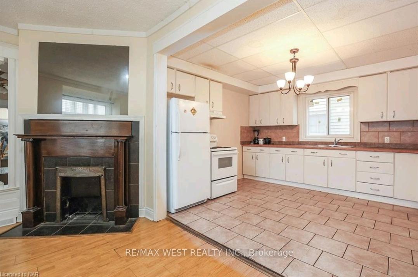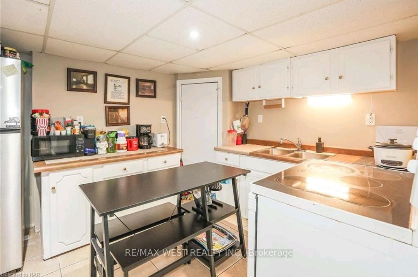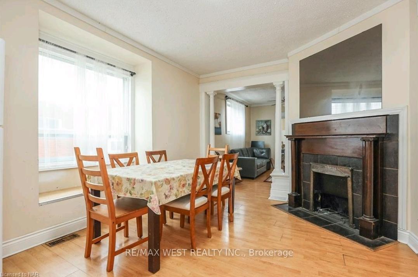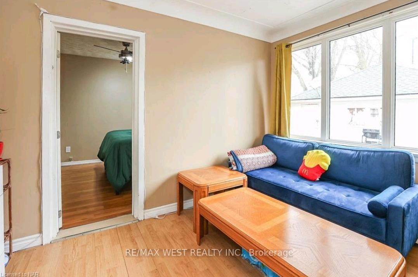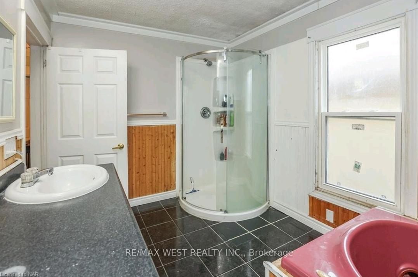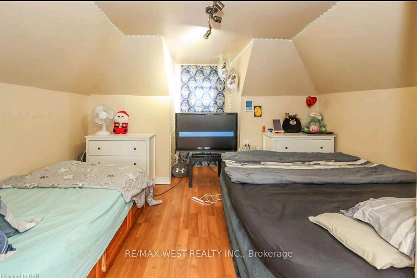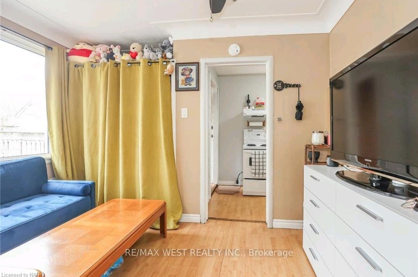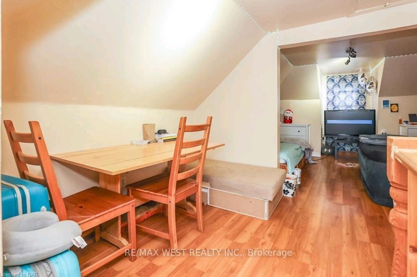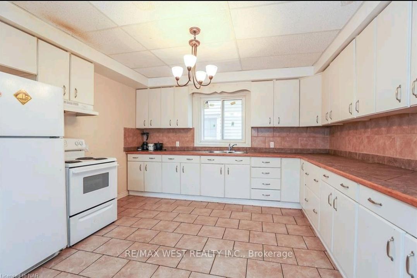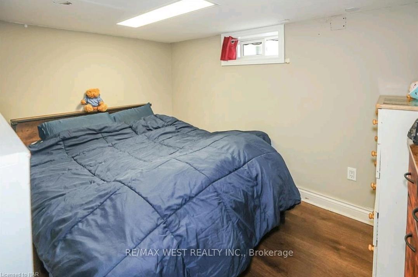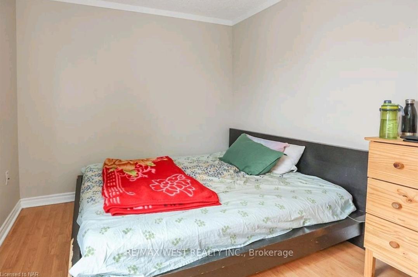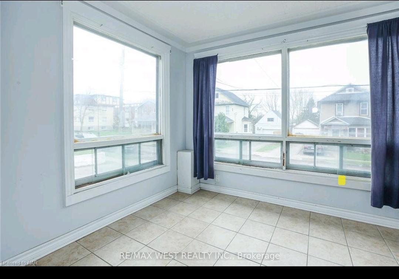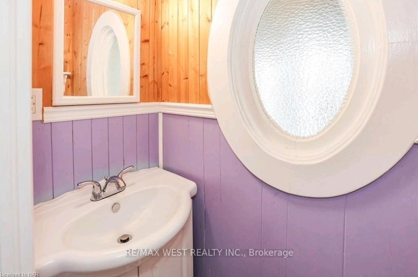$689,900
Available - For Sale
Listing ID: X11990835
6175 Barker Stre , Niagara Falls, L2G 1Y5, Niagara
| Solid Investment Opportunity: This fully rented legal 2.5-storey triplex presents a substantial investment opportunity, delivering consistent cash flow with three separate rental units and expansion potential. Property Highlights: Unit 1 - Main House: 4 large bedrooms, 2 bathrooms, a spacious kitchen, and a bright living and dining area with a decorative fireplace. Second-floor laundry for tenant convenience. Unit 2 - Basement Apartment: Features a separate entrance, updated kitchen, newer 4-piece bath, and 2 large bedrooms Unit 3 - Back Unit: 1-bedroom apartment with an updated kitchen and 3-piece bathroom, suitable for singles or couples. Additional Features: Detached 2.5-Car Garage: This 20x23 ft garage includes hydro and has potential for additional rental income or conversion to an auxiliary unit. Expansion Potential: Consider converting the garage into a fourth unit or building a secondary unit on the existing pad. Recent Upgrades: New furnace (2023), updated plumbing and wiring, some newer windows, and a new roof (2021). Central A/C was added in 2018. Prime Location: Conveniently located near the new University of Niagara Falls and just 30 minutes from Niagara College. Close to public transit and local amenities. With all units fully rented, this triplex offers immediate positive cash flow and significant growth potential. |
| Price | $689,900 |
| Taxes: | $3758.36 |
| Occupancy: | Tenant |
| Address: | 6175 Barker Stre , Niagara Falls, L2G 1Y5, Niagara |
| Directions/Cross Streets: | Dorchester Road |
| Rooms: | 20 |
| Bedrooms: | 7 |
| Bedrooms +: | 0 |
| Family Room: | T |
| Basement: | Apartment |
| Washroom Type | No. of Pieces | Level |
| Washroom Type 1 | 2 | Main |
| Washroom Type 2 | 5 | Second |
| Washroom Type 3 | 4 | Lower |
| Washroom Type 4 | 4 | Lower |
| Washroom Type 5 | 0 | |
| Washroom Type 6 | 2 | Main |
| Washroom Type 7 | 5 | Second |
| Washroom Type 8 | 4 | Lower |
| Washroom Type 9 | 4 | Lower |
| Washroom Type 10 | 0 |
| Total Area: | 0.00 |
| Property Type: | Triplex |
| Style: | 2 1/2 Storey |
| Exterior: | Stucco (Plaster), Vinyl Siding |
| Garage Type: | Detached |
| (Parking/)Drive: | Private, P |
| Drive Parking Spaces: | 5 |
| Park #1 | |
| Parking Type: | Private, P |
| Park #2 | |
| Parking Type: | Private |
| Park #3 | |
| Parking Type: | Private Do |
| Pool: | None |
| Approximatly Square Footage: | 2000-2500 |
| CAC Included: | N |
| Water Included: | N |
| Cabel TV Included: | N |
| Common Elements Included: | N |
| Heat Included: | N |
| Parking Included: | N |
| Condo Tax Included: | N |
| Building Insurance Included: | N |
| Fireplace/Stove: | N |
| Heat Type: | Forced Air |
| Central Air Conditioning: | Central Air |
| Central Vac: | N |
| Laundry Level: | Syste |
| Ensuite Laundry: | F |
| Sewers: | Sewer |
| Utilities-Cable: | A |
| Utilities-Hydro: | Y |
$
%
Years
This calculator is for demonstration purposes only. Always consult a professional
financial advisor before making personal financial decisions.
| Although the information displayed is believed to be accurate, no warranties or representations are made of any kind. |
| RE/MAX WEST REALTY INC. |
|
|

RAVI PATEL
Sales Representative
Dir:
647-389-1227
Bus:
905-497-6701
Fax:
905-497-6700
| Book Showing | Email a Friend |
Jump To:
At a Glance:
| Type: | Freehold - Triplex |
| Area: | Niagara |
| Municipality: | Niagara Falls |
| Neighbourhood: | 216 - Dorchester |
| Style: | 2 1/2 Storey |
| Tax: | $3,758.36 |
| Beds: | 7 |
| Baths: | 4 |
| Fireplace: | N |
| Pool: | None |
Locatin Map:
Payment Calculator:


