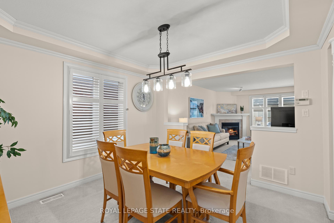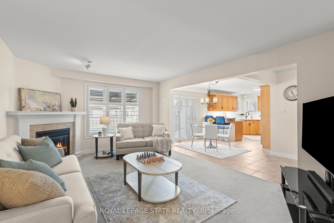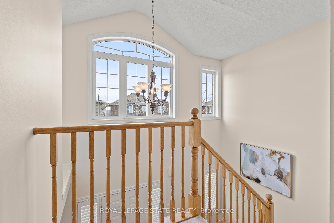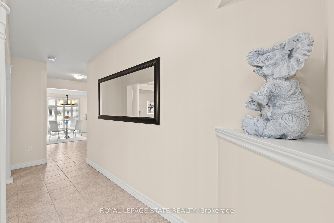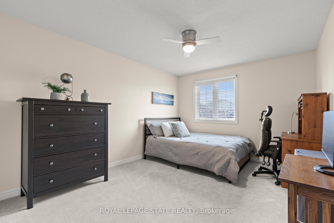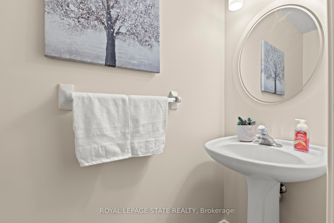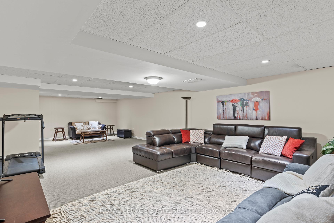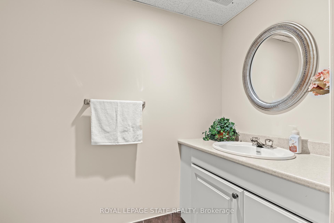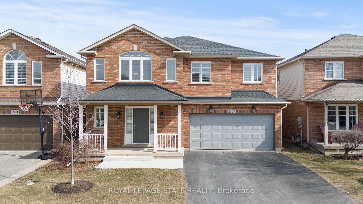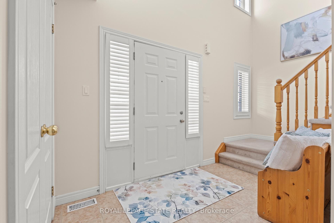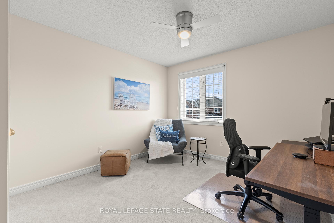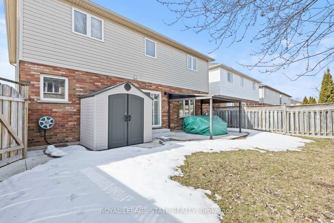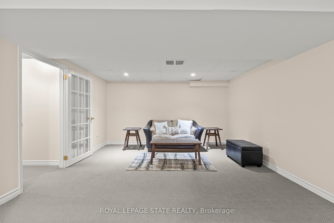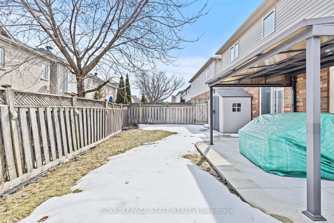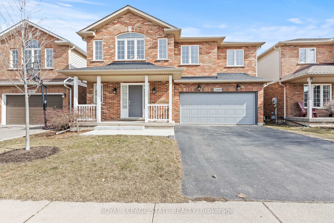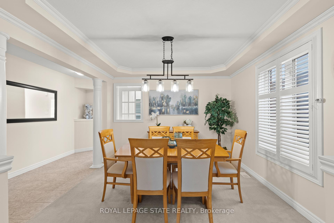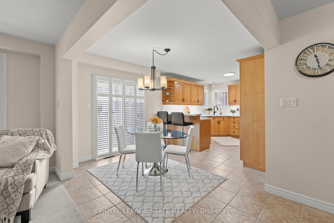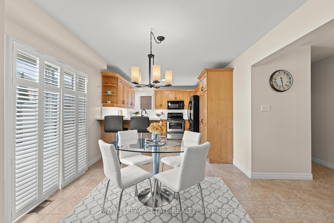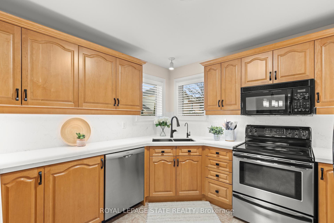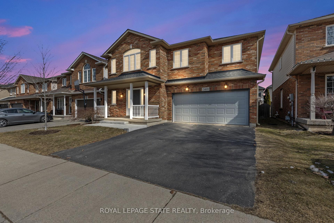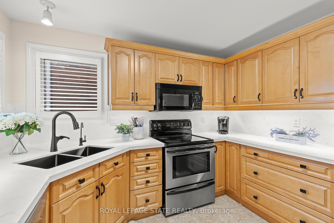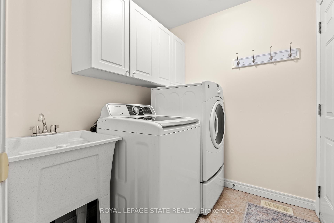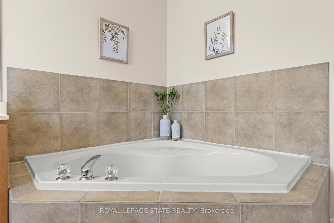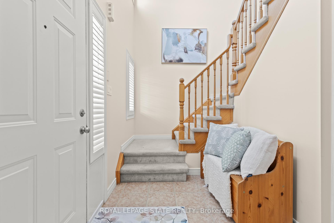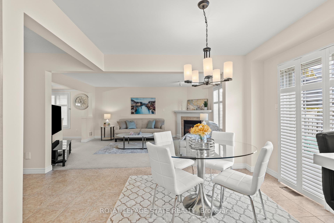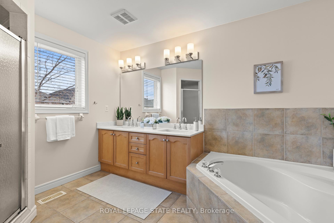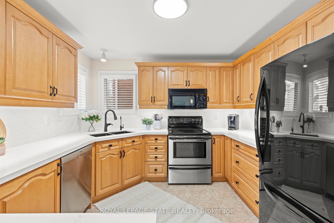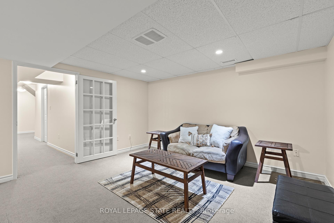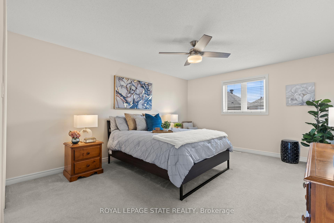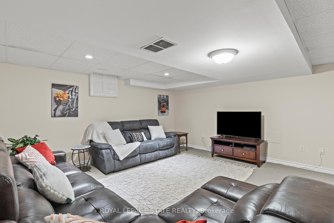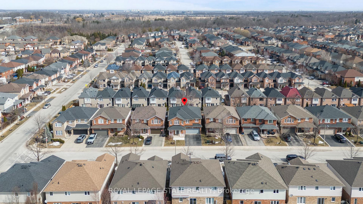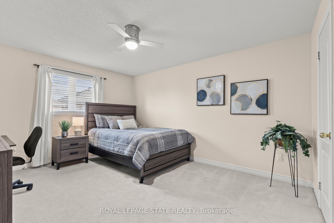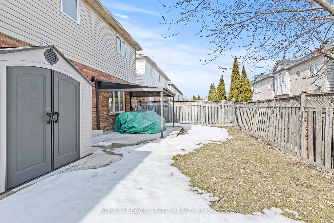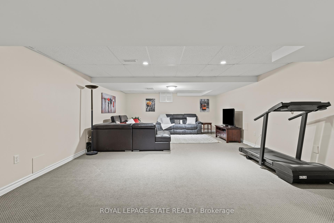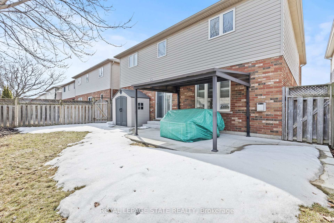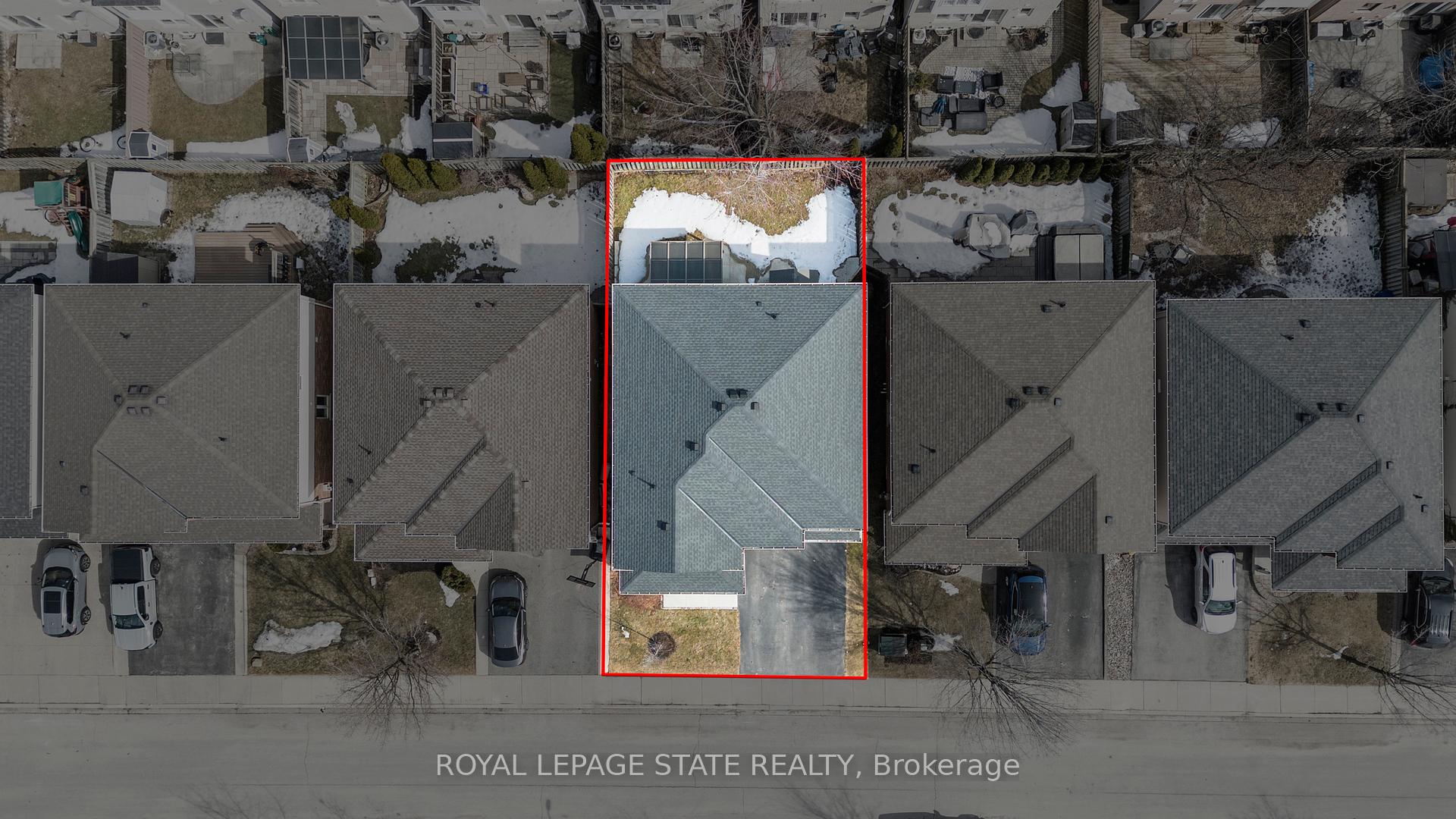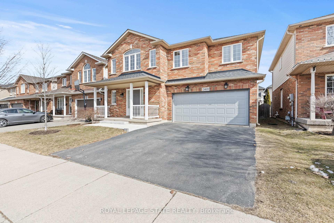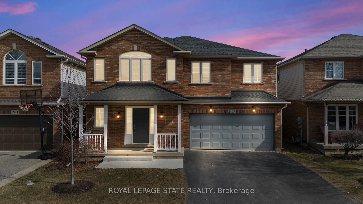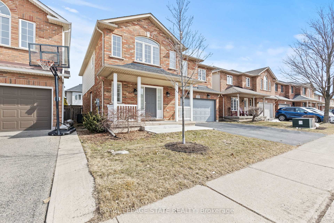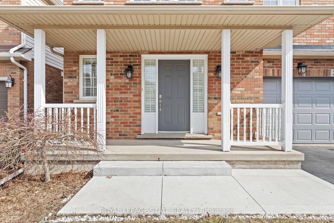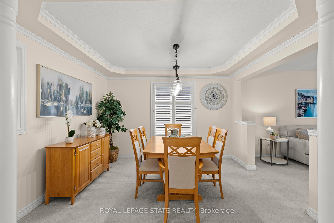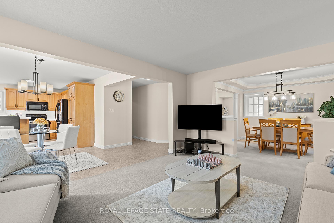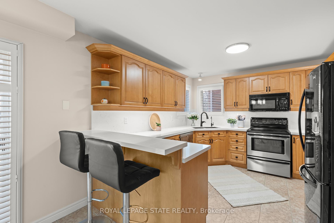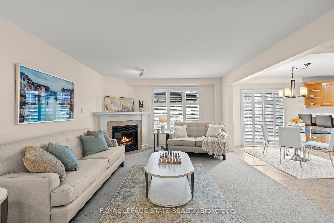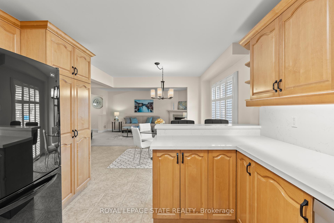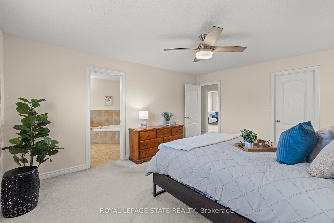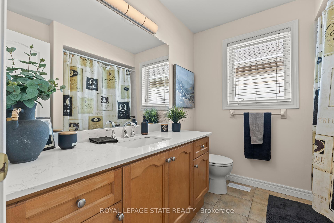$1,428,800
Available - For Sale
Listing ID: W12024282
2409 Norland Driv , Burlington, L7L 6X8, Halton
| Stunning 2-storey, over 3000 square feet finished top to bottom, 4-bedroom home located in the highly sought-after Orchard neighborhood priced to sell. This family-friendly community boasts multiple schools, parks, sports courts and facilities, dog parks, public transit, shopping, and easy highway access and so much more.This light and airy home has been freshly painted and features 4 bedrooms, 2 full (quartz counters) bathrooms, 2 half bathrooms, a lovely updated eat-in kitchen with quartz countertops and a breakfast bar, a formal dining room, a cozy living room with a fireplace, and a spacious fully finished basement. The exterior offers private double-wide parking, a 2-car garage, a covered porch, and a great fenced-in backyard with patio, gazebo, shed, and grassy area for the kids and fur babies. Don't pass up your chance to own this meticulously cared for home. Some updates include; freshly painted throughout 2025, quartz in the 2 full bathrooms & kitchen 2025, roof 2019, a/c 2019, shed 2022, gazebo 2022, front & back patio 2022, garage door and garage door opener 2023, additional insulation in the garage and attic, sump pump and backup installed 2024, Bosch dishwasher 2024. |
| Price | $1,428,800 |
| Taxes: | $6371.00 |
| Assessment Year: | 2025 |
| Occupancy: | Owner |
| Address: | 2409 Norland Driv , Burlington, L7L 6X8, Halton |
| Acreage: | < .50 |
| Directions/Cross Streets: | Easton & Norland |
| Rooms: | 10 |
| Bedrooms: | 4 |
| Bedrooms +: | 0 |
| Family Room: | T |
| Basement: | Full, Finished |
| Level/Floor | Room | Length(ft) | Width(ft) | Descriptions | |
| Room 1 | Main | Kitchen | 13.09 | 10.07 | Tile Floor, Quartz Counter |
| Room 2 | Main | Breakfast | 8.07 | 10.07 | Tile Floor, Combined w/Kitchen, W/O To Patio |
| Room 3 | Main | Living Ro | 12.99 | 17.29 | Fireplace, Combined w/Dining |
| Room 4 | Main | Dining Ro | 11.38 | 11.78 | |
| Room 5 | Main | Laundry | 7.08 | 6.56 | W/O To Garage |
| Room 6 | Main | Bathroom | 2 Pc Bath | ||
| Room 7 | Second | Primary B | 12.6 | 15.09 | |
| Room 8 | Second | Bathroom | 5 Pc Ensuite, Quartz Counter, Double Sink | ||
| Room 9 | Second | Bedroom 2 | 14.69 | 14.6 | |
| Room 10 | Second | Bedroom 3 | 14.69 | 13.68 | |
| Room 11 | Second | Bedroom 4 | 11.09 | 13.19 | |
| Room 12 | Second | Bathroom | 4 Pc Bath, Quartz Counter | ||
| Room 13 | Basement | Family Ro | 34.57 | 17.29 | |
| Room 14 | Basement | Bathroom | 2 Pc Bath | ||
| Room 15 | Basement | Utility R | 7.08 | 15.78 |
| Washroom Type | No. of Pieces | Level |
| Washroom Type 1 | 5 | Second |
| Washroom Type 2 | 4 | Second |
| Washroom Type 3 | 2 | Main |
| Washroom Type 4 | 2 | Basement |
| Washroom Type 5 | 0 |
| Total Area: | 0.00 |
| Approximatly Age: | 16-30 |
| Property Type: | Detached |
| Style: | 2-Storey |
| Exterior: | Brick, Vinyl Siding |
| Garage Type: | Attached |
| (Parking/)Drive: | Front Yard |
| Drive Parking Spaces: | 2 |
| Park #1 | |
| Parking Type: | Front Yard |
| Park #2 | |
| Parking Type: | Front Yard |
| Park #3 | |
| Parking Type: | Private Do |
| Pool: | None |
| Other Structures: | Gazebo, Shed |
| Approximatly Age: | 16-30 |
| Approximatly Square Footage: | 2000-2500 |
| Property Features: | Fenced Yard, Hospital |
| CAC Included: | N |
| Water Included: | N |
| Cabel TV Included: | N |
| Common Elements Included: | N |
| Heat Included: | N |
| Parking Included: | N |
| Condo Tax Included: | N |
| Building Insurance Included: | N |
| Fireplace/Stove: | Y |
| Heat Type: | Forced Air |
| Central Air Conditioning: | Central Air |
| Central Vac: | Y |
| Laundry Level: | Syste |
| Ensuite Laundry: | F |
| Elevator Lift: | False |
| Sewers: | Sewer |
| Utilities-Cable: | A |
| Utilities-Hydro: | Y |
$
%
Years
This calculator is for demonstration purposes only. Always consult a professional
financial advisor before making personal financial decisions.
| Although the information displayed is believed to be accurate, no warranties or representations are made of any kind. |
| ROYAL LEPAGE STATE REALTY |
|
|

RAVI PATEL
Sales Representative
Dir:
647-389-1227
Bus:
905-497-6701
Fax:
905-497-6700
| Virtual Tour | Book Showing | Email a Friend |
Jump To:
At a Glance:
| Type: | Freehold - Detached |
| Area: | Halton |
| Municipality: | Burlington |
| Neighbourhood: | Orchard |
| Style: | 2-Storey |
| Approximate Age: | 16-30 |
| Tax: | $6,371 |
| Beds: | 4 |
| Baths: | 4 |
| Fireplace: | Y |
| Pool: | None |
Locatin Map:
Payment Calculator:

