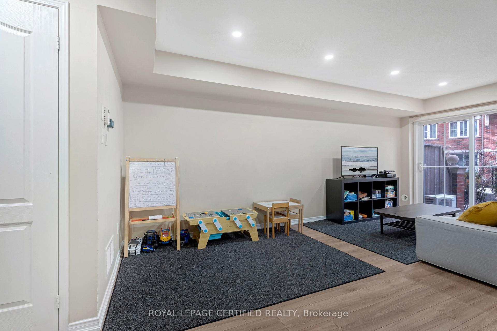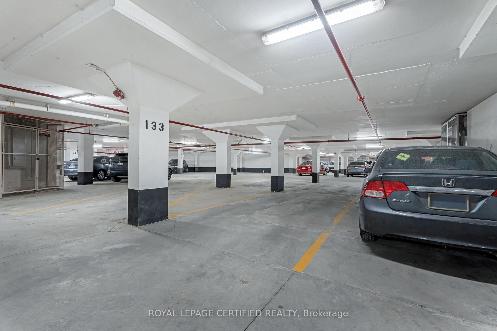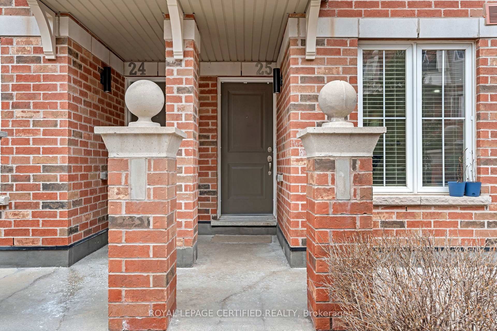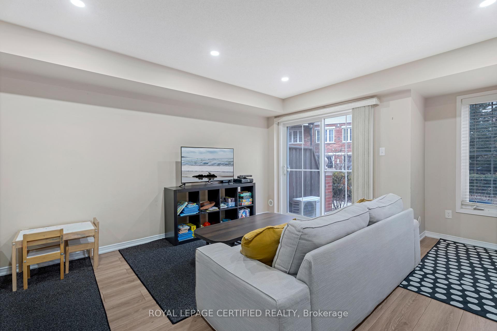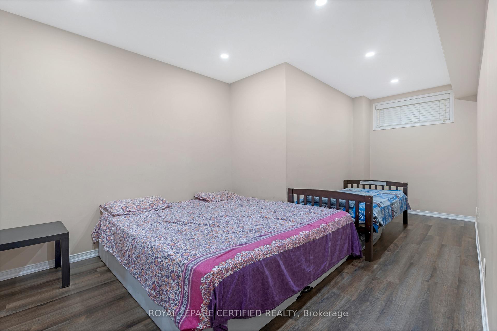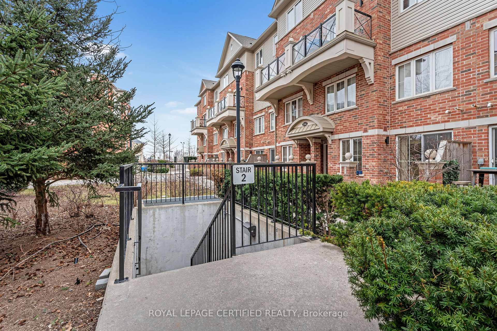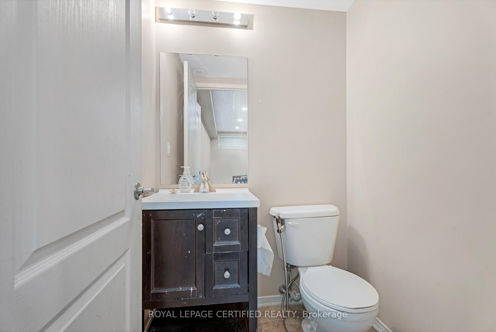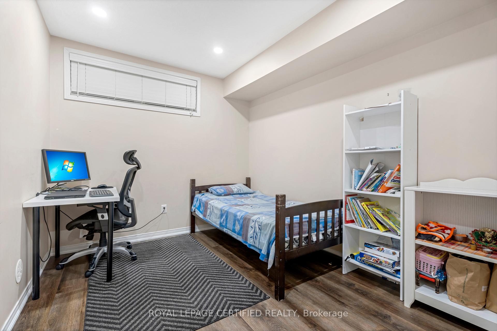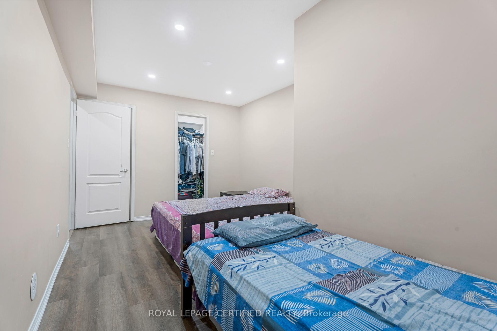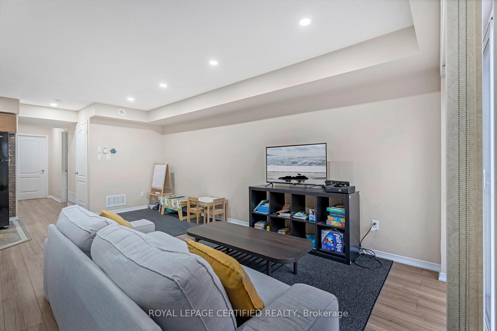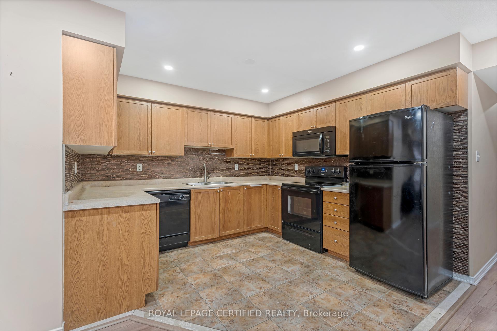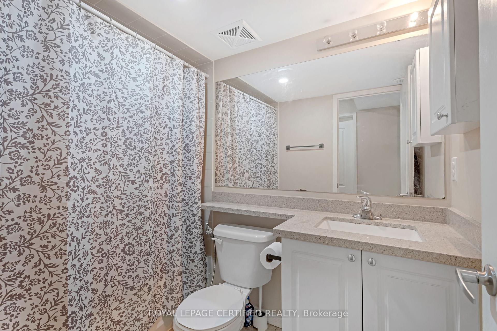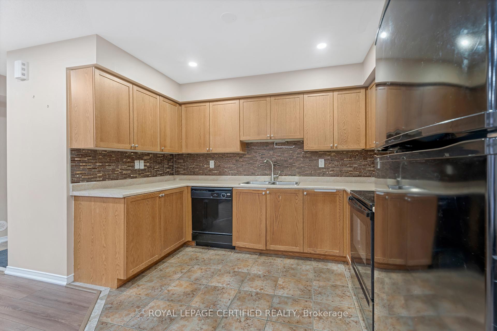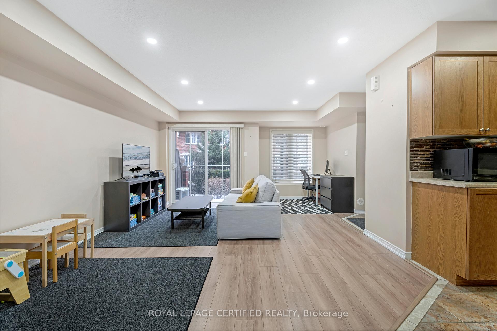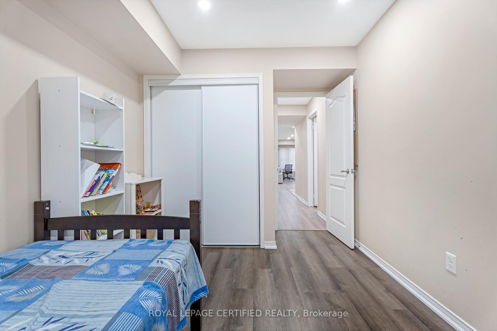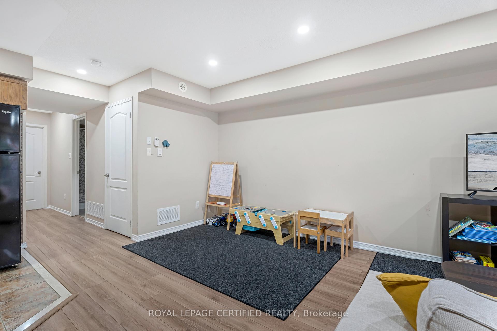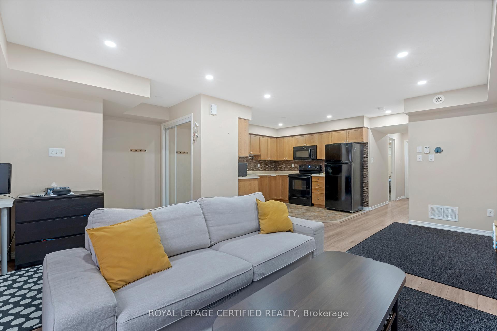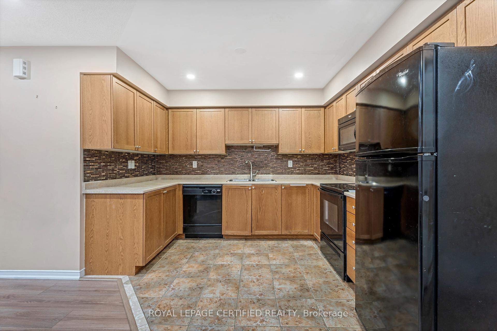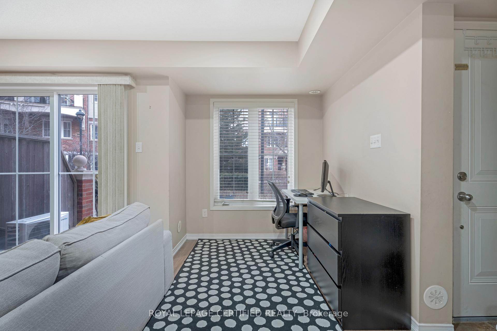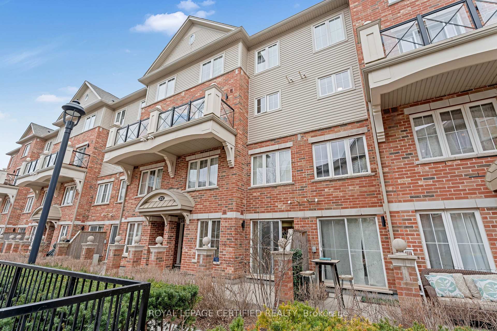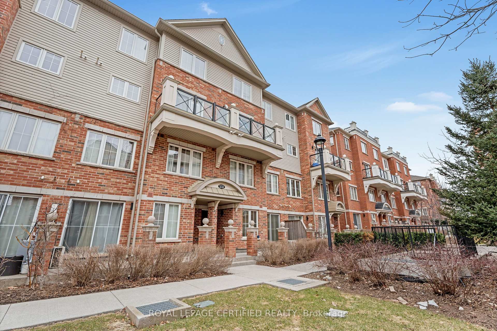$675,000
Available - For Sale
Listing ID: W12050009
2551 Sixth Line , Oakville, L6H 0H7, Halton
| Modern Comfort in Prime Uptown Oakville perfect for first-time buyers, savvy investors, or those looking to downsize in style, this 2-bedroom Fernbrook condo offers a functional open-concept layout designed for everyday living. Featuring updated laminate flooring, pot lights, and a newly owned A/C unit (2022), this home is truly move-in ready with low-maintenance appeal. The primary bedroom includes a 2-piece ensuite and walk-in closet, providing comfort and convenience. Enjoy the ease of an underground parking spot located near Staircase 2 ideal for quick access to and from your unit. Situated at Dundas & Sixth Line, you are just steps from parks, trails, shopping, restaurants, and transit. A fantastic opportunity in an unbeatable Oakville location! |
| Price | $675,000 |
| Taxes: | $2928.61 |
| Assessment Year: | 2024 |
| Occupancy: | Tenant |
| Address: | 2551 Sixth Line , Oakville, L6H 0H7, Halton |
| Postal Code: | L6H 0H7 |
| Province/State: | Halton |
| Directions/Cross Streets: | Dundas Street East & Sixth Line |
| Level/Floor | Room | Length(ft) | Width(ft) | Descriptions | |
| Room 1 | Main | Living Ro | 13.19 | 24.6 | Combined w/Den, Laminate |
| Room 2 | Main | Kitchen | 13.19 | 10.59 | Combined w/Dining, Tile Floor |
| Room 3 | Main | Primary B | 9.97 | 19.38 | 2 Pc Ensuite, Walk-In Closet(s) |
| Room 4 | Main | Bedroom 2 | 10.07 | 8.07 | Laminate, Closet |
| Washroom Type | No. of Pieces | Level |
| Washroom Type 1 | 4 | Main |
| Washroom Type 2 | 2 | Main |
| Washroom Type 3 | 0 | |
| Washroom Type 4 | 0 | |
| Washroom Type 5 | 0 | |
| Washroom Type 6 | 4 | Main |
| Washroom Type 7 | 2 | Main |
| Washroom Type 8 | 0 | |
| Washroom Type 9 | 0 | |
| Washroom Type 10 | 0 | |
| Washroom Type 11 | 4 | Main |
| Washroom Type 12 | 2 | Main |
| Washroom Type 13 | 0 | |
| Washroom Type 14 | 0 | |
| Washroom Type 15 | 0 |
| Total Area: | 0.00 |
| Washrooms: | 2 |
| Heat Type: | Forced Air |
| Central Air Conditioning: | Central Air |
$
%
Years
This calculator is for demonstration purposes only. Always consult a professional
financial advisor before making personal financial decisions.
| Although the information displayed is believed to be accurate, no warranties or representations are made of any kind. |
| ROYAL LEPAGE CERTIFIED REALTY |
|
|

RAVI PATEL
Sales Representative
Dir:
647-389-1227
Bus:
905-497-6701
Fax:
905-497-6700
| Virtual Tour | Book Showing | Email a Friend |
Jump To:
At a Glance:
| Type: | Com - Condo Townhouse |
| Area: | Halton |
| Municipality: | Oakville |
| Neighbourhood: | 1015 - RO River Oaks |
| Style: | 1 Storey/Apt |
| Tax: | $2,928.61 |
| Maintenance Fee: | $387.81 |
| Beds: | 2 |
| Baths: | 2 |
| Fireplace: | N |
Locatin Map:
Payment Calculator:

