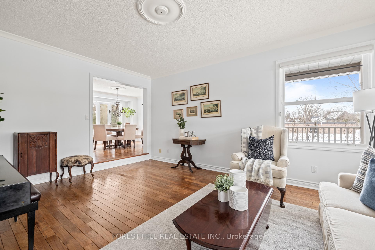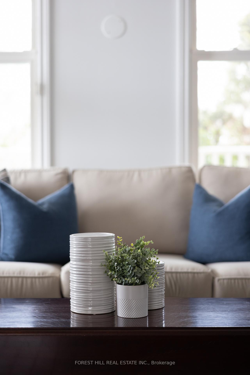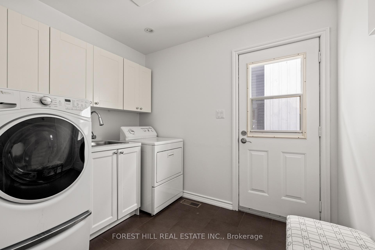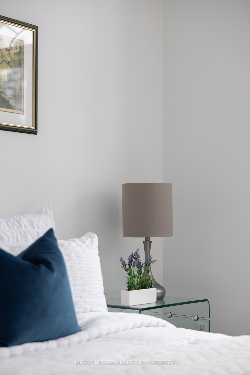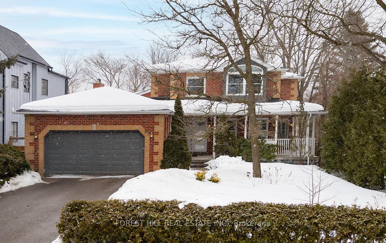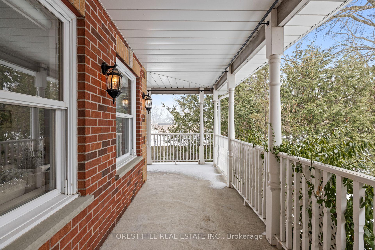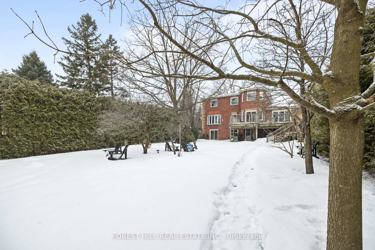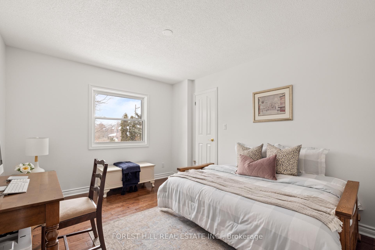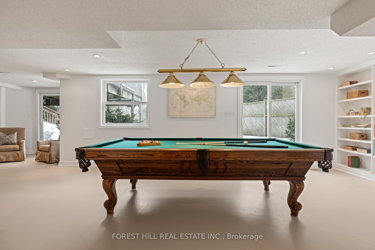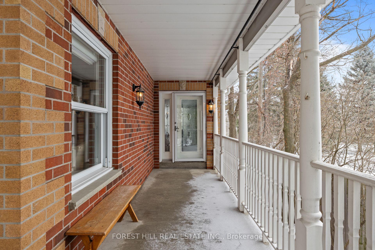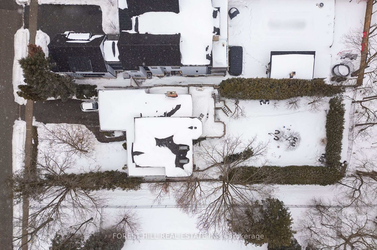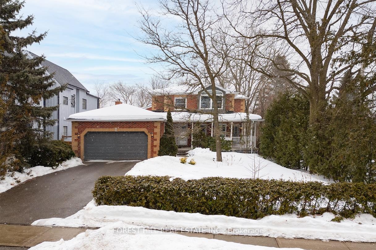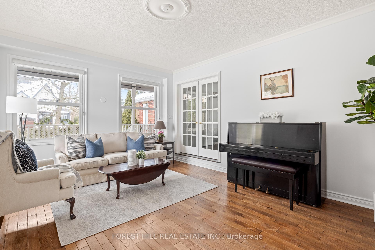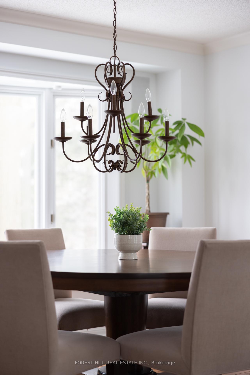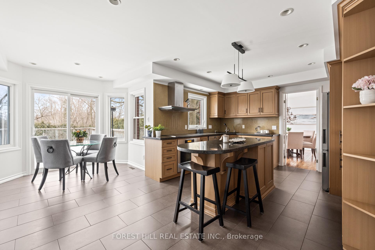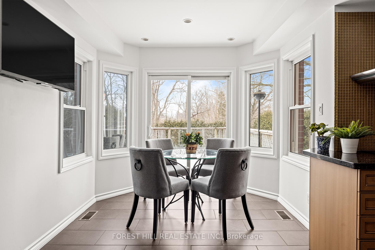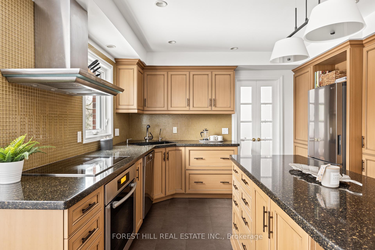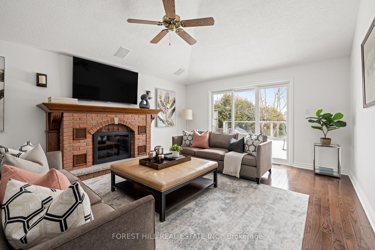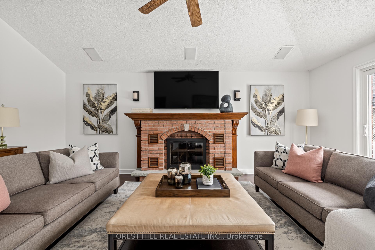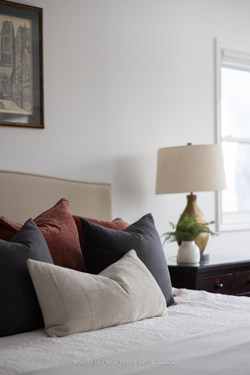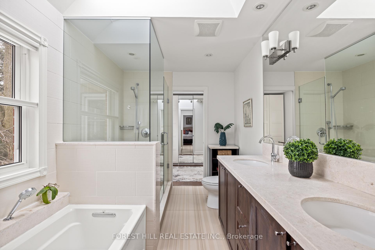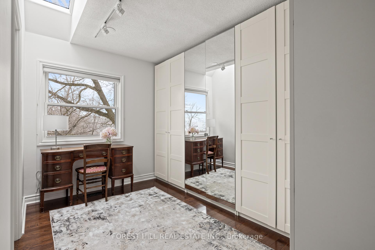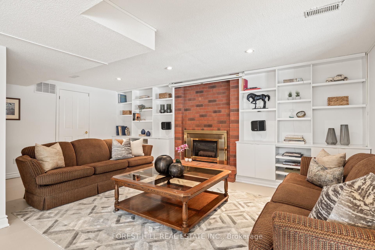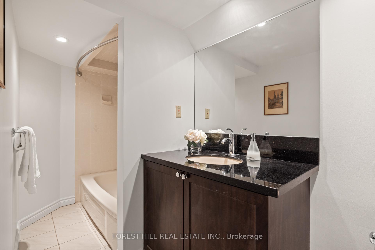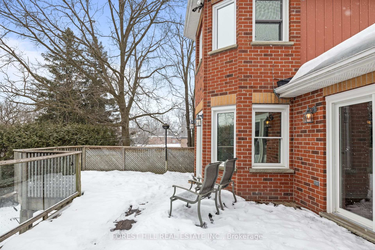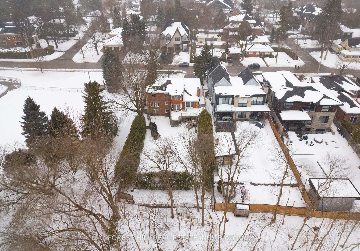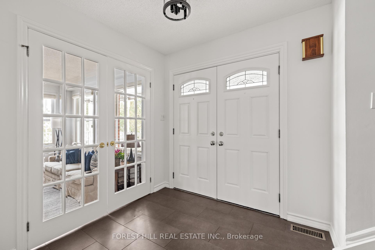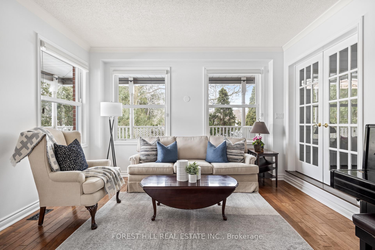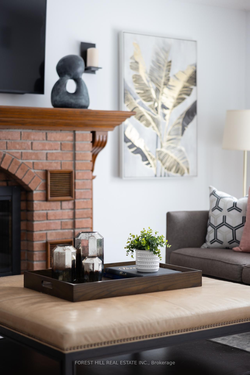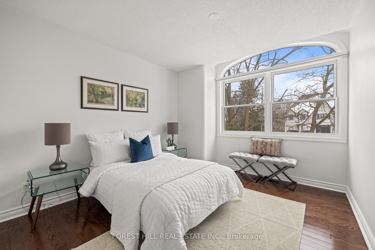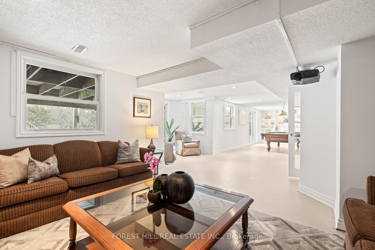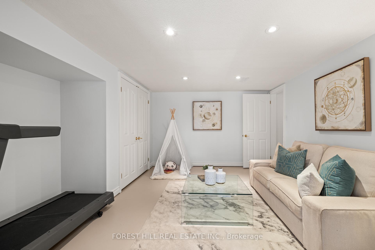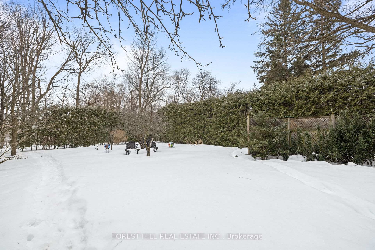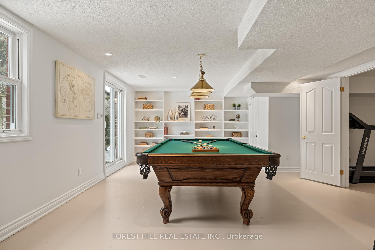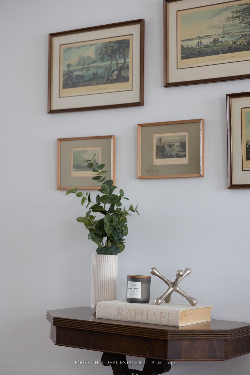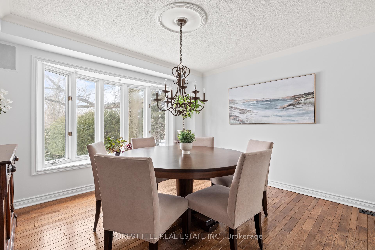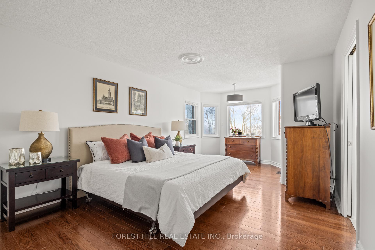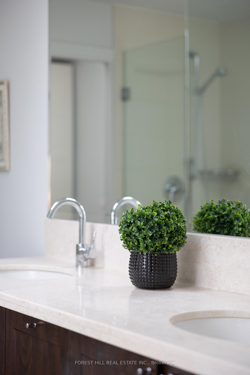$2,199,900
Available - For Sale
Listing ID: N11996286
87 George Stre , Aurora, L4G 2S3, York
| Timeless & Elegant Two-Story Brick Home in Aurora Village. Nestled in Aurora Village, this beautifully maintained two-story brick home blends classic charm with modern sophistication. Offering privacy and accessibility in a sought-after neighbourhood, it boasts bright, airy living spaces, high-quality finishes, and thoughtful upgrades throughout. The stately brick exterior features a wrap-around porch, double-car garage, and long driveway. A picturesque front yard with mature trees creates a serene atmosphere, while the expansive backyard is an entertainers dream with lush greenery, multiple seating areas, a spacious deck with glass railings, and a cozy patio.Inside, the open-concept main floor is bathed in natural light. The spacious living room has large windows and hardwood floors, while the elegant dining room features a bay window and wrought-iron chandelier. The modern kitchen boasts light wood cabinetry, Caesarstone countertops, a center island with breakfast bar, and deck access. A bright eat-in kitchen offers scenic views. The family room features a brick gas fireplace with wooden mantel, vaulted ceilings, and sliding doors to the backyard. The main floor also includes a laundry room with a walkout.Upstairs, the primary bedroom is a luxurious retreat with a spa-like ensuite, sitting area overlooking the backyard, and generous storage. Bright secondary bedrooms share a well-appointed hallway bath.The fully finished basement is perfect for entertainment, relaxation, or extra living space. It includes a cozy family room with fireplace, built-in shelving, ceiling projector, recreation room with billiards table, and a flexible space for a gym or home office. A walkout to the backyard makes it ideal for a potential in-law suite.This move-in ready home features modern appliances, upgraded HVAC, and ample storage. With expansion potential for a second-story addition, its perfect for families, entertainers, and those seeking a refined yet welcoming home. |
| Price | $2,199,900 |
| Taxes: | $8621.59 |
| Occupancy: | Owner |
| Address: | 87 George Stre , Aurora, L4G 2S3, York |
| Acreage: | < .50 |
| Directions/Cross Streets: | George St & Kennedy St W |
| Rooms: | 11 |
| Rooms +: | 4 |
| Bedrooms: | 4 |
| Bedrooms +: | 0 |
| Family Room: | T |
| Basement: | Finished wit, Separate Ent |
| Level/Floor | Room | Length(ft) | Width(ft) | Descriptions | |
| Room 1 | Main | Foyer | 12.1 | 15.06 | Tile Floor, Large Closet, Double Doors |
| Room 2 | Main | Living Ro | 12.86 | 16.76 | Large Window, Hardwood Floor, French Doors |
| Room 3 | Main | Dining Ro | 12.82 | 13.61 | Bay Window, W/O To Porch, Hardwood Floor |
| Room 4 | Main | Kitchen | 18.76 | 18.56 | Stone Counters, Eat-in Kitchen, W/O To Deck |
| Room 5 | Main | Family Ro | 14.1 | 18.63 | Brick Fireplace, Vaulted Ceiling(s), W/O To Deck |
| Room 6 | Main | Bathroom | 4.82 | 6.33 | 2 Pc Bath, Wall Sconce Lighting, Tile Floor |
| Room 7 | Main | Laundry | 9.58 | 8.46 | Stainless Steel Sink, Side Door, Tile Floor |
| Room 8 | Second | Primary B | 11.51 | 19.02 | Large Window, Hardwood Floor, 5 Pc Ensuite |
| Room 9 | Second | Bathroom | 10.79 | 7.81 | Marble Counter, Soaking Tub, Separate Shower |
| Room 10 | Second | Bedroom 2 | 10.69 | 12.37 | Hardwood Floor, Large Closet, Large Window |
| Room 11 | Main | Bedroom 3 | 10.27 | 14.3 | Hardwood Floor, Large Closet, Large Window |
| Room 12 | Main | Bedroom 4 | 9.91 | 13.22 | Hardwood Floor, Mirrored Closet, Large Window |
| Room 13 | Second | Bathroom | 9.74 | 5.08 | Marble Counter, 4 Pc Bath, Soaking Tub |
| Room 14 | Basement | Family Ro | 13.42 | 19.52 | Brick Fireplace, Pot Lights, B/I Shelves |
| Room 15 | Basement | Recreatio | 31.32 | 20.66 | W/O To Yard, Pot Lights, B/I Shelves |
| Washroom Type | No. of Pieces | Level |
| Washroom Type 1 | 2 | Main |
| Washroom Type 2 | 5 | Second |
| Washroom Type 3 | 4 | Second |
| Washroom Type 4 | 4 | Basement |
| Washroom Type 5 | 0 | |
| Washroom Type 6 | 2 | Main |
| Washroom Type 7 | 5 | Second |
| Washroom Type 8 | 4 | Second |
| Washroom Type 9 | 4 | Basement |
| Washroom Type 10 | 0 | |
| Washroom Type 11 | 2 | Main |
| Washroom Type 12 | 5 | Second |
| Washroom Type 13 | 4 | Second |
| Washroom Type 14 | 4 | Basement |
| Washroom Type 15 | 0 | |
| Washroom Type 16 | 2 | Main |
| Washroom Type 17 | 5 | Second |
| Washroom Type 18 | 4 | Second |
| Washroom Type 19 | 4 | Basement |
| Washroom Type 20 | 0 |
| Total Area: | 0.00 |
| Property Type: | Detached |
| Style: | 2-Storey |
| Exterior: | Brick |
| Garage Type: | Attached |
| (Parking/)Drive: | Front Yard |
| Drive Parking Spaces: | 6 |
| Park #1 | |
| Parking Type: | Front Yard |
| Park #2 | |
| Parking Type: | Front Yard |
| Pool: | None |
| Approximatly Square Footage: | 2000-2500 |
| Property Features: | Clear View, Fenced Yard |
| CAC Included: | N |
| Water Included: | N |
| Cabel TV Included: | N |
| Common Elements Included: | N |
| Heat Included: | N |
| Parking Included: | N |
| Condo Tax Included: | N |
| Building Insurance Included: | N |
| Fireplace/Stove: | Y |
| Heat Type: | Forced Air |
| Central Air Conditioning: | Central Air |
| Central Vac: | Y |
| Laundry Level: | Syste |
| Ensuite Laundry: | F |
| Elevator Lift: | False |
| Sewers: | Sewer |
| Utilities-Cable: | A |
| Utilities-Hydro: | Y |
$
%
Years
This calculator is for demonstration purposes only. Always consult a professional
financial advisor before making personal financial decisions.
| Although the information displayed is believed to be accurate, no warranties or representations are made of any kind. |
| FOREST HILL REAL ESTATE INC. |
|
|

RAVI PATEL
Sales Representative
Dir:
647-389-1227
Bus:
905-497-6701
Fax:
905-497-6700
| Virtual Tour | Book Showing | Email a Friend |
Jump To:
At a Glance:
| Type: | Freehold - Detached |
| Area: | York |
| Municipality: | Aurora |
| Neighbourhood: | Aurora Village |
| Style: | 2-Storey |
| Tax: | $8,621.59 |
| Beds: | 4 |
| Baths: | 4 |
| Fireplace: | Y |
| Pool: | None |
Locatin Map:
Payment Calculator:

