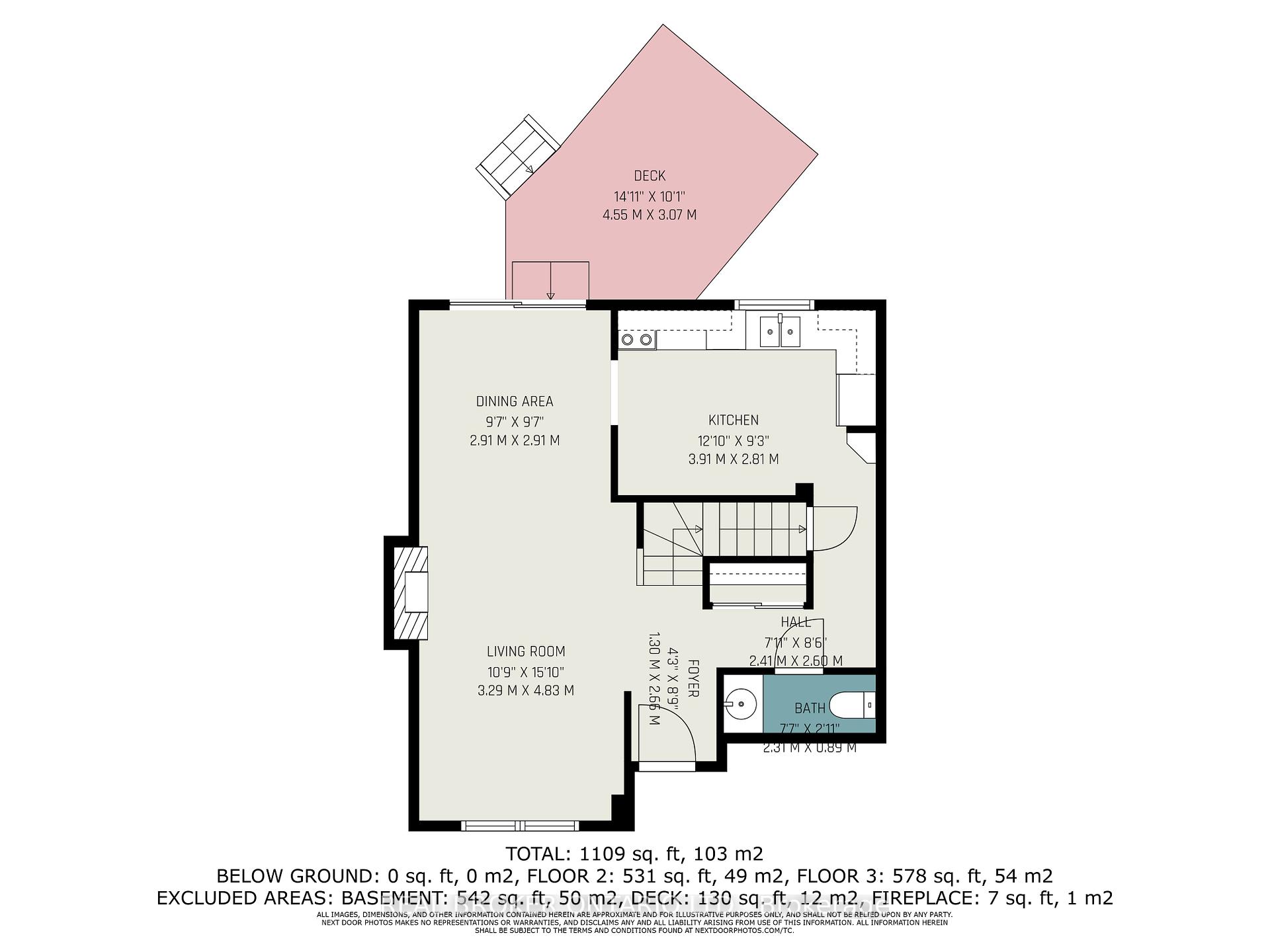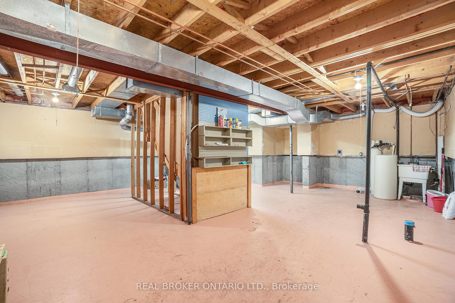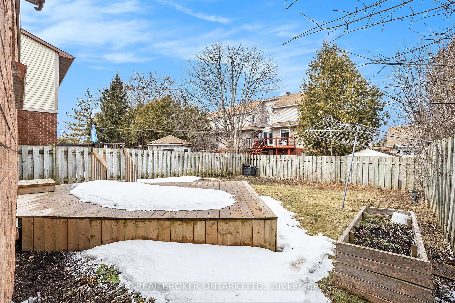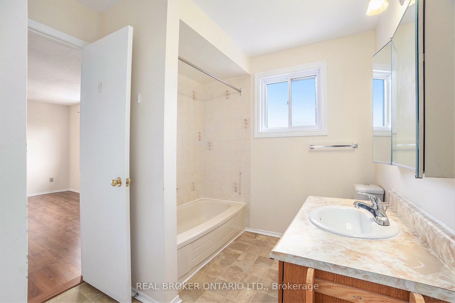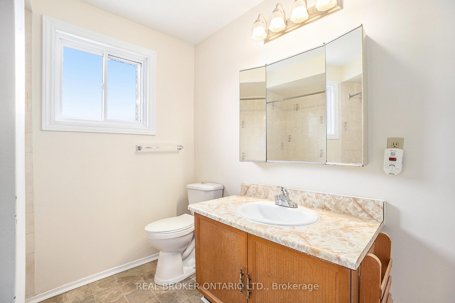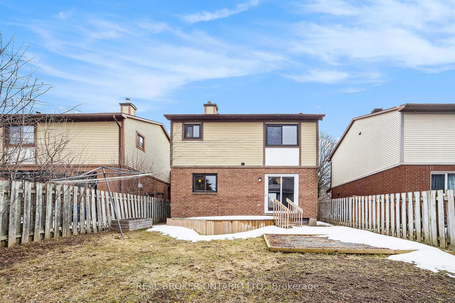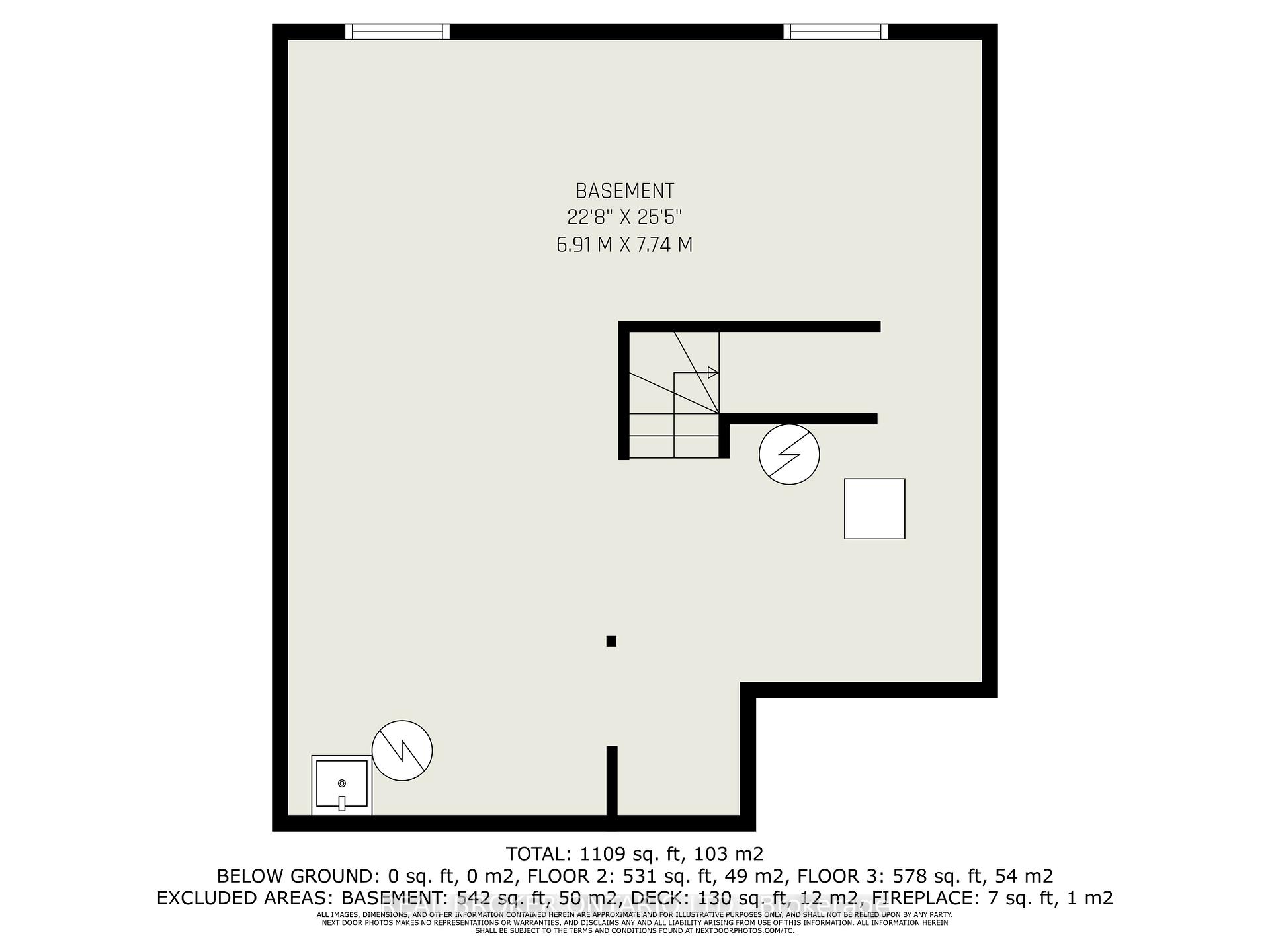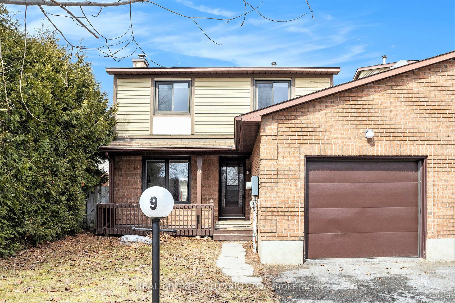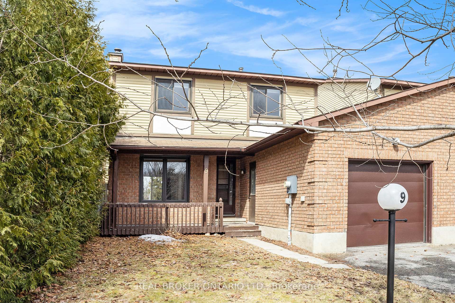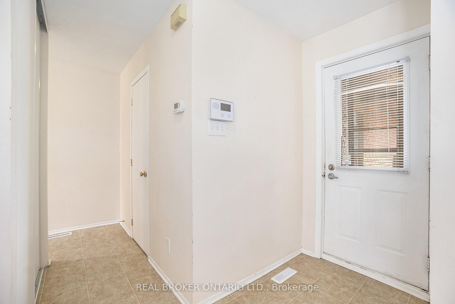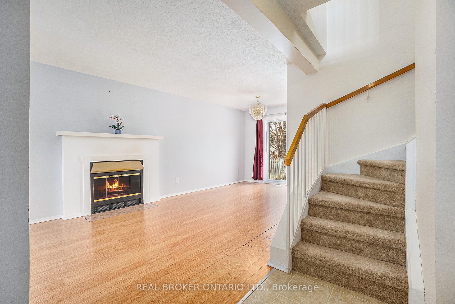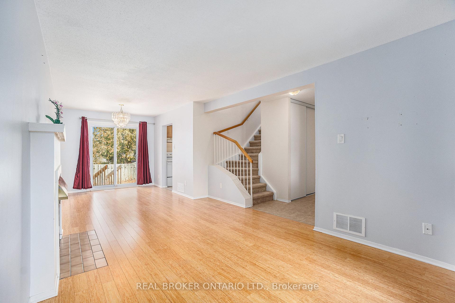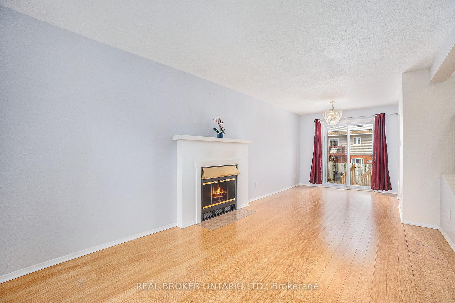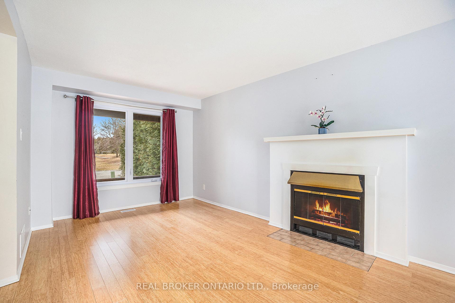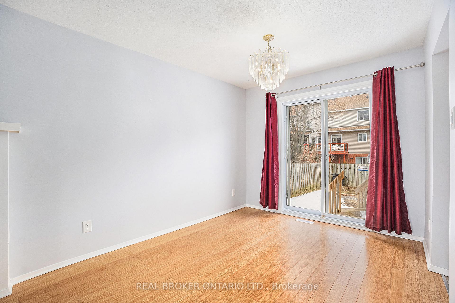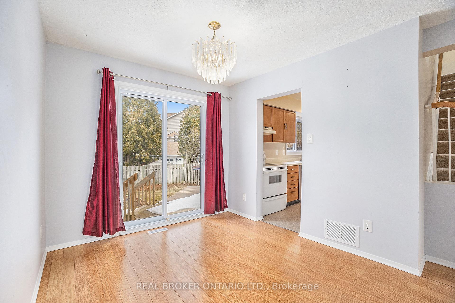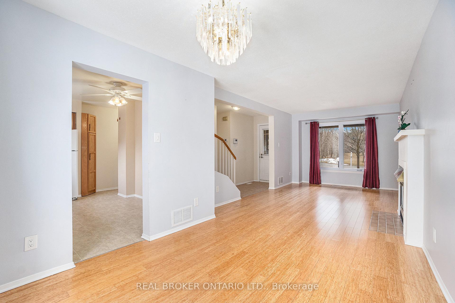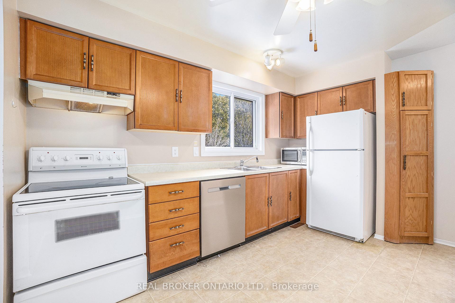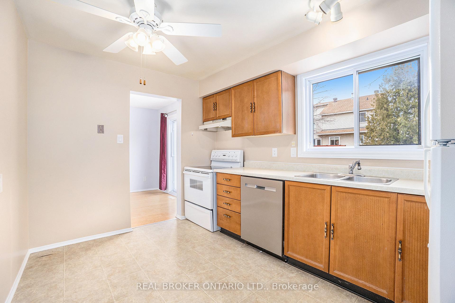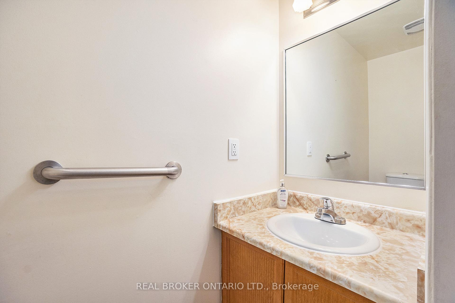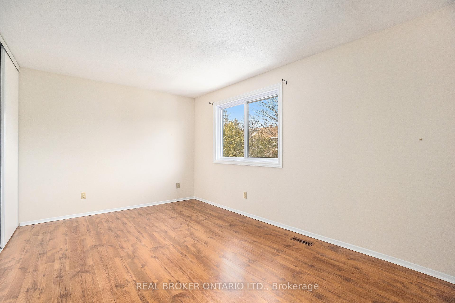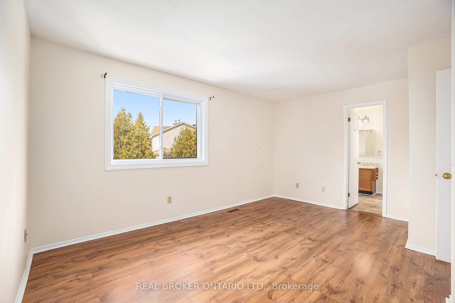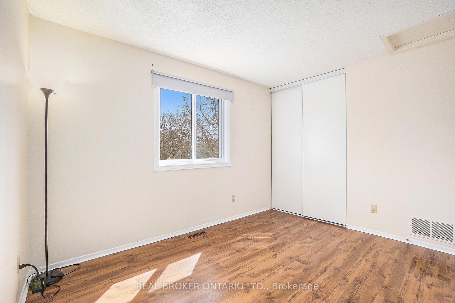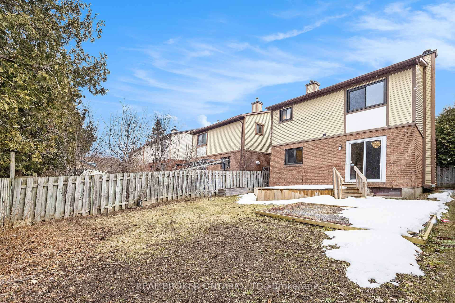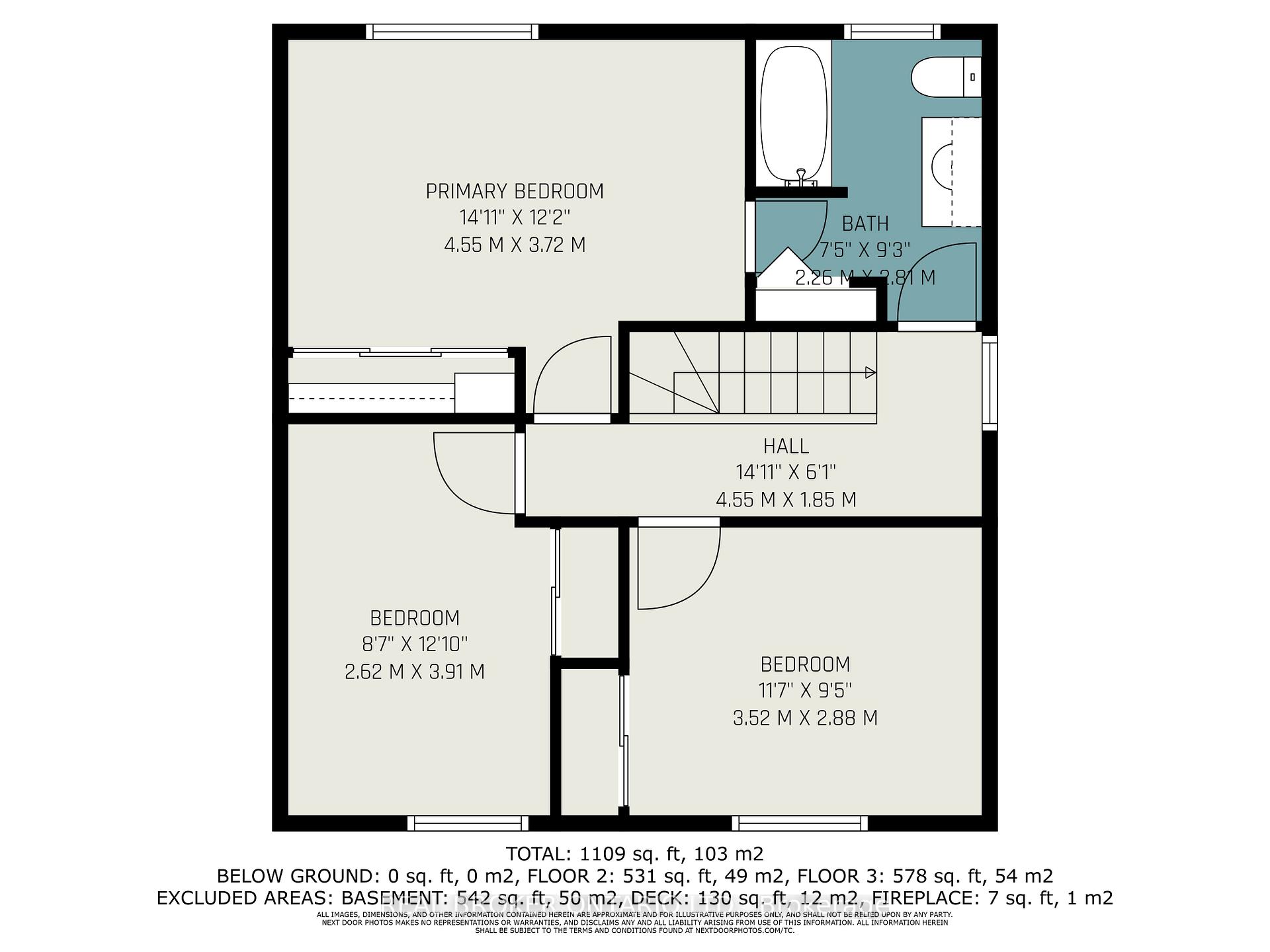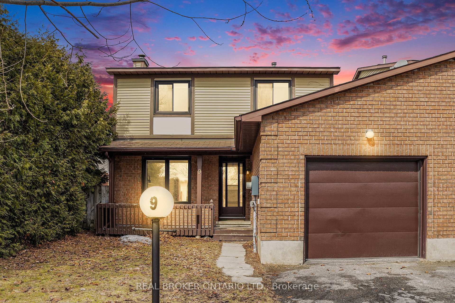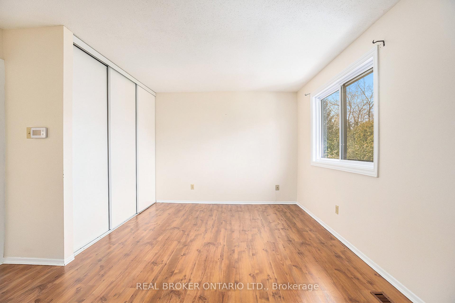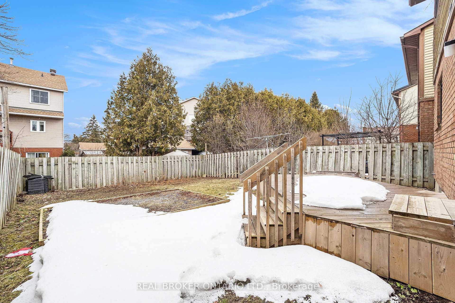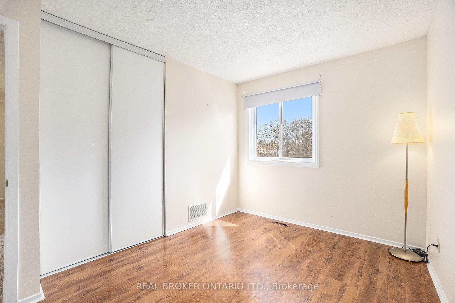$549,900
Available - For Sale
Listing ID: X12045951
9 DeCarlo Gard , Kanata, K2L 3R8, Ottawa
| Welcome to your new FREEHOLD home you'll be proud to call your own, located on a quiet court with a beautiful park right across the street. This well-maintained linked home is connected only at the garage, giving you the feel of a detached property with added privacy and space. Imagine starting your day with a coffee on the inviting front porch, enjoying the calm and friendly surroundings. Inside, the open living and dining room features laminate flooring, a warm wood-burning fireplace, and large windows that fill the space with natural light. It's a perfect place to relax or entertain guests. The eat-in kitchen is both practical and welcoming, with vinyl flooring, plenty of cupboard storage, and lots of counter space for meal prep. It's easy to picture yourself cooking dinner while the kids finish homework at the table. A convenient powder room is located just off the front foyer. Each bedroom offers large windows, laminate flooring, and generous closet space. The primary bedroom has private access to the main 3-pc bathroom. The lower level is unfinished and full of potential. With two windows, it's a great space to create a home office, gym, or play area. The basement also includes laundry, storage, and utility areas. Outside, enjoy a fully fenced backyard with mature trees, an oversized deck, and lots of room for kids, pets, or summer barbecues. It's a great space for relaxing or entertaining. You'll love the location, with top-rated schools, parks, shopping, and recreation all within walking distance. Recent updates include windows, roof, furnace, and flooring. This home is move-in ready and offers comfort, convenience, and lasting value. |
| Price | $549,900 |
| Taxes: | $3458.00 |
| Occupancy: | Owner |
| Address: | 9 DeCarlo Gard , Kanata, K2L 3R8, Ottawa |
| Directions/Cross Streets: | DeCarlo Gardens and Pickford Drive |
| Rooms: | 12 |
| Bedrooms: | 3 |
| Bedrooms +: | 0 |
| Family Room: | F |
| Basement: | Full, Partially Fi |
| Level/Floor | Room | Length(ft) | Width(ft) | Descriptions | |
| Room 1 | Ground | Living Ro | 10.79 | 15.84 | |
| Room 2 | Ground | Dining Ro | 9.54 | 9.54 | |
| Room 3 | Ground | Kitchen | 12.82 | 9.22 | |
| Room 4 | Ground | Bathroom | 7.58 | 2.92 | |
| Room 5 | Second | Bedroom | 14.92 | 12.2 | |
| Room 6 | Second | Bedroom 2 | 11.55 | 9.45 | |
| Room 7 | Second | Bedroom 3 | 8.59 | 12.82 | |
| Room 8 | Second | Bathroom | 7.41 | 9.22 | |
| Room 9 | Basement | Other | 22.66 | 25.39 |
| Washroom Type | No. of Pieces | Level |
| Washroom Type 1 | 2 | Ground |
| Washroom Type 2 | 3 | Second |
| Washroom Type 3 | 0 | |
| Washroom Type 4 | 0 | |
| Washroom Type 5 | 0 | |
| Washroom Type 6 | 2 | Ground |
| Washroom Type 7 | 3 | Second |
| Washroom Type 8 | 0 | |
| Washroom Type 9 | 0 | |
| Washroom Type 10 | 0 | |
| Washroom Type 11 | 2 | Ground |
| Washroom Type 12 | 3 | Second |
| Washroom Type 13 | 0 | |
| Washroom Type 14 | 0 | |
| Washroom Type 15 | 0 |
| Total Area: | 0.00 |
| Approximatly Age: | 31-50 |
| Property Type: | Link |
| Style: | 2-Storey |
| Exterior: | Brick, Other |
| Garage Type: | Attached |
| Drive Parking Spaces: | 2 |
| Pool: | None |
| Approximatly Age: | 31-50 |
| Approximatly Square Footage: | 1100-1500 |
| CAC Included: | N |
| Water Included: | N |
| Cabel TV Included: | N |
| Common Elements Included: | N |
| Heat Included: | N |
| Parking Included: | N |
| Condo Tax Included: | N |
| Building Insurance Included: | N |
| Fireplace/Stove: | Y |
| Heat Type: | Forced Air |
| Central Air Conditioning: | Central Air |
| Central Vac: | N |
| Laundry Level: | Syste |
| Ensuite Laundry: | F |
| Sewers: | Sewer |
| Utilities-Hydro: | Y |
$
%
Years
This calculator is for demonstration purposes only. Always consult a professional
financial advisor before making personal financial decisions.
| Although the information displayed is believed to be accurate, no warranties or representations are made of any kind. |
| REAL BROKER ONTARIO LTD. |
|
|

RAVI PATEL
Sales Representative
Dir:
647-389-1227
Bus:
905-497-6701
Fax:
905-497-6700
| Book Showing | Email a Friend |
Jump To:
At a Glance:
| Type: | Freehold - Link |
| Area: | Ottawa |
| Municipality: | Kanata |
| Neighbourhood: | 9002 - Kanata - Katimavik |
| Style: | 2-Storey |
| Approximate Age: | 31-50 |
| Tax: | $3,458 |
| Beds: | 3 |
| Baths: | 2 |
| Fireplace: | Y |
| Pool: | None |
Locatin Map:
Payment Calculator:

