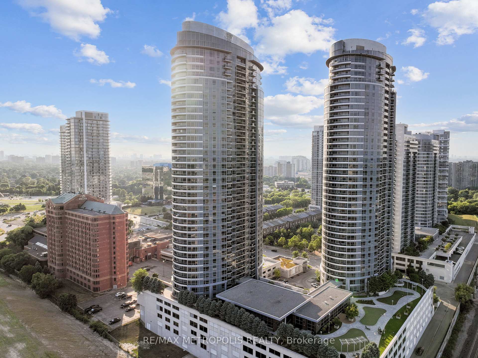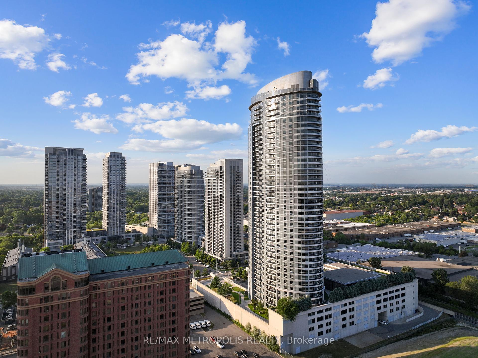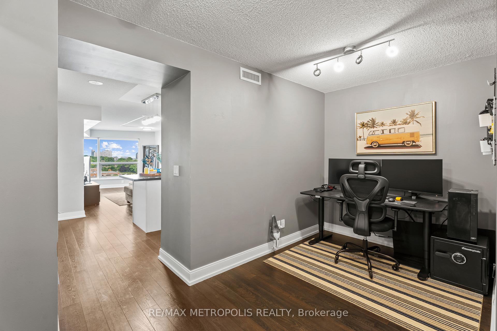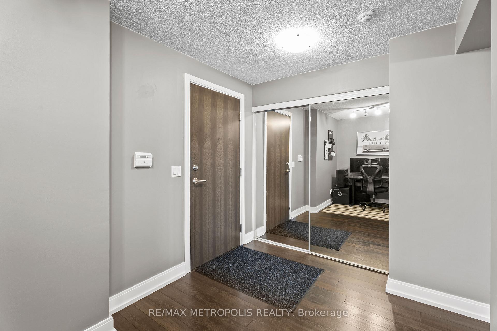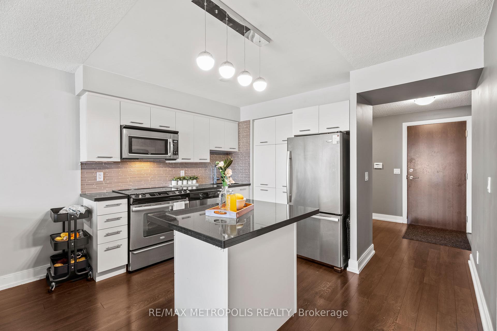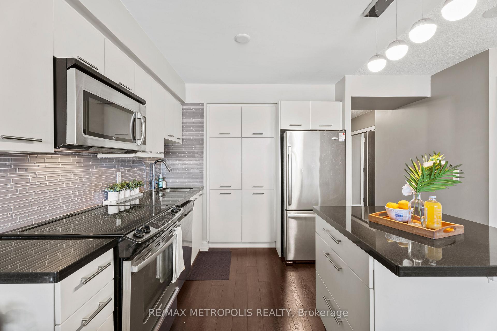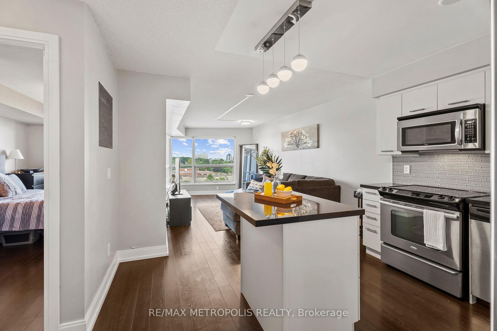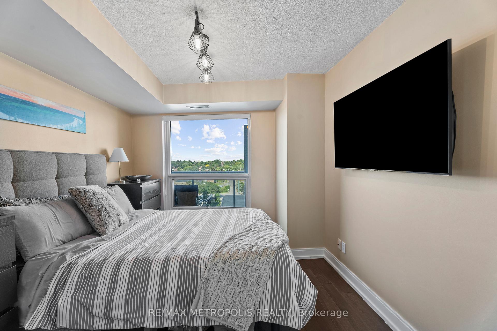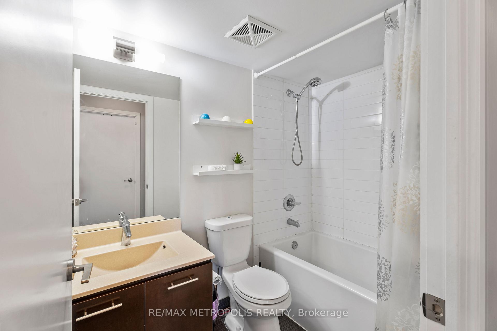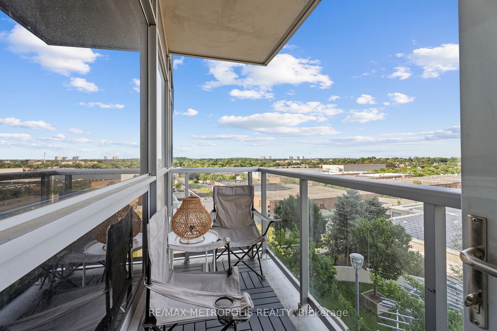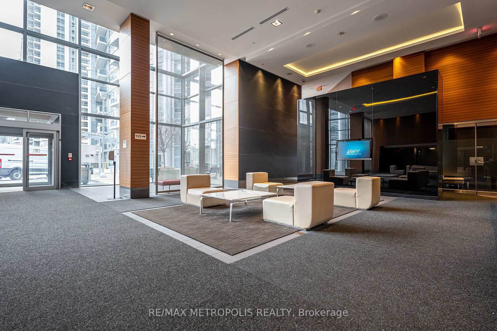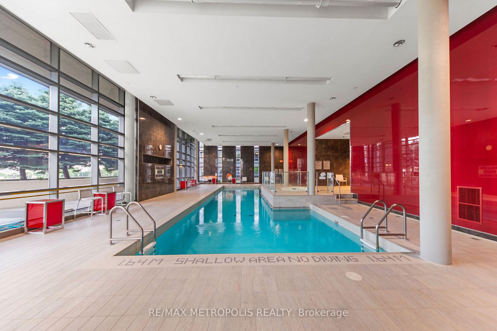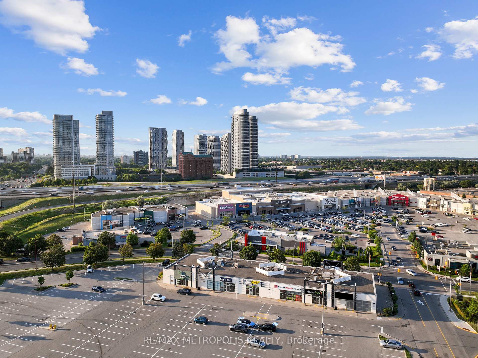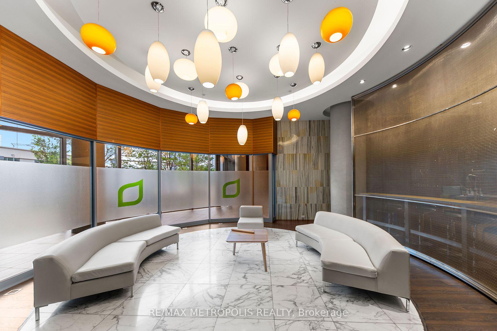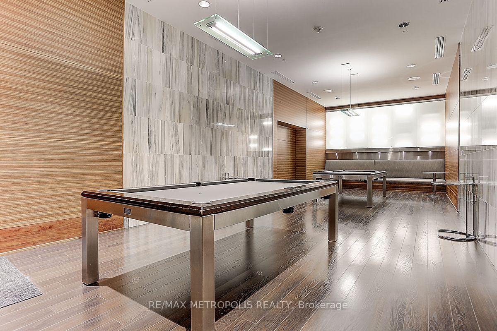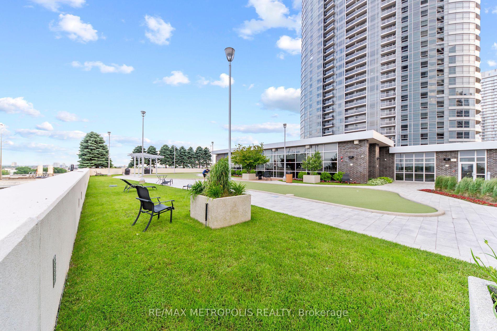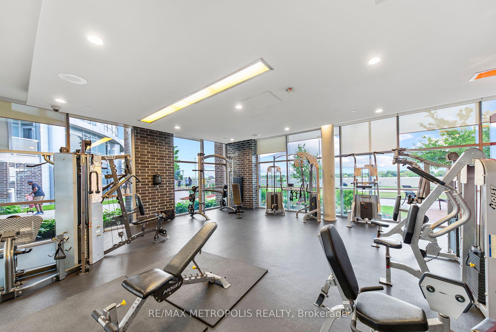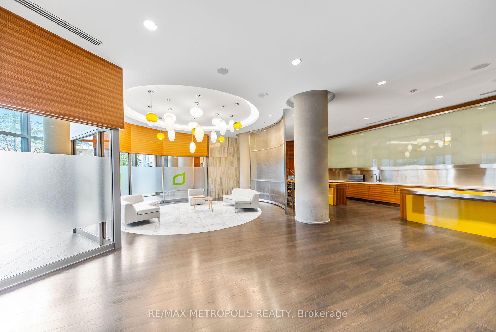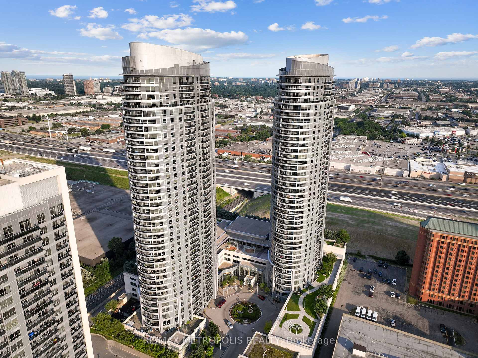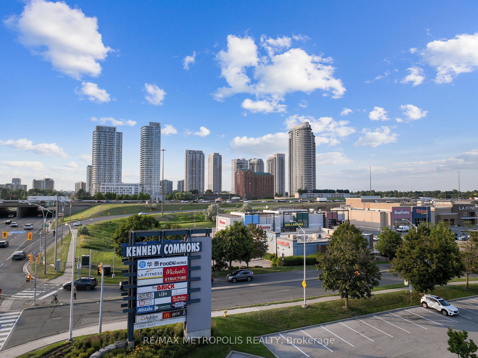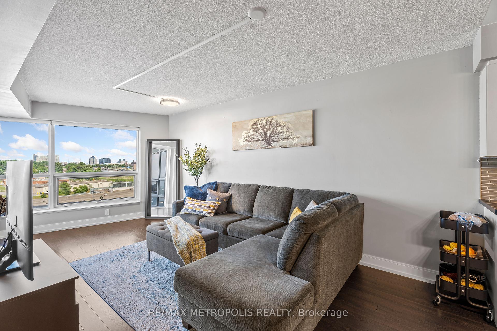$499,888
Available - For Sale
Listing ID: E12046514
135 Village Green Squa , Toronto, M1S 0G4, Toronto
| Experience luxury living at Tridel's Solaris 2 in Scarborough's coveted Agincourt neighbourhood! Enjoy breathtaking unobstructed east views, Perfect for Admiring the Morning sunrise. This Bright and Spacious 1 Bedroom + Den Unit Offers Exceptional Space, Accessibility, and Convenience. Boasting One of the largest 1+ Den Floor Plans In The Building, this unit features a Generously Sized Den Ideal for Use as an Additional Bedroom Or Office. The Functional Kitchen Includes An Island, and The Living Area Accommodates a Full-Sze Sectional and Dining Table. Adding to Its Appeal, The Unit Includes 2 Tandem Parking Spaces and a Locker. Conveniently Located Just Steps Away From All Amenities Such as Groceries, Shops, Restaurants, a Daycare Center, and Parks, Everything you Need is Within Reach. With Easy Access to Hwy 401, the DVP, and Public Transit, Commuting is Effortless. Don't Miss Out on this Exceptional Opportunity to Reside in One of Scarborough's Prime Locations! |
| Price | $499,888 |
| Taxes: | $2167.33 |
| Occupancy: | Owner |
| Address: | 135 Village Green Squa , Toronto, M1S 0G4, Toronto |
| Postal Code: | M1S 0G4 |
| Province/State: | Toronto |
| Directions/Cross Streets: | HWY 401 & KENNEDY |
| Level/Floor | Room | Length(ft) | Width(ft) | Descriptions | |
| Room 1 | Flat | Living Ro | 9.25 | 10 | Laminate, Combined w/Dining, Open Concept |
| Room 2 | Flat | Dining Ro | 19.25 | 10 | Laminate, Combined w/Dining, W/O To Balcony |
| Room 3 | Flat | Kitchen | 8.99 | 8.2 | Stainless Steel Appl, Granite Counters, Backsplash |
| Room 4 | Flat | Primary B | 11.22 | 9.71 | Laminate, Walk-In Closet(s), Window Floor to Ceil |
| Room 5 | Flat | Den | 7.48 | 8.2 | Laminate |
| Washroom Type | No. of Pieces | Level |
| Washroom Type 1 | 3 | Flat |
| Washroom Type 2 | 0 | |
| Washroom Type 3 | 0 | |
| Washroom Type 4 | 0 | |
| Washroom Type 5 | 0 |
| Total Area: | 0.00 |
| Washrooms: | 1 |
| Heat Type: | Forced Air |
| Central Air Conditioning: | Central Air |
$
%
Years
This calculator is for demonstration purposes only. Always consult a professional
financial advisor before making personal financial decisions.
| Although the information displayed is believed to be accurate, no warranties or representations are made of any kind. |
| RE/MAX METROPOLIS REALTY |
|
|

RAVI PATEL
Sales Representative
Dir:
647-389-1227
Bus:
905-497-6701
Fax:
905-497-6700
| Book Showing | Email a Friend |
Jump To:
At a Glance:
| Type: | Com - Condo Apartment |
| Area: | Toronto |
| Municipality: | Toronto E07 |
| Neighbourhood: | Agincourt South-Malvern West |
| Style: | Apartment |
| Tax: | $2,167.33 |
| Maintenance Fee: | $475.34 |
| Beds: | 1+1 |
| Baths: | 1 |
| Fireplace: | N |
Locatin Map:
Payment Calculator:

