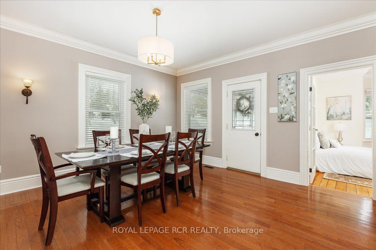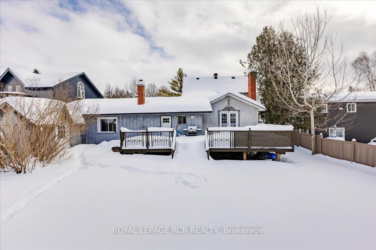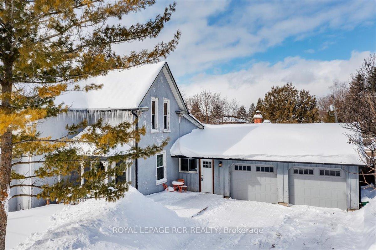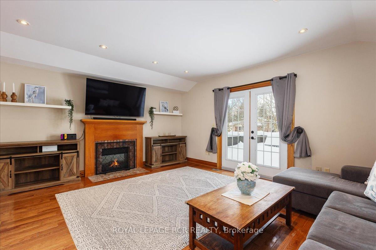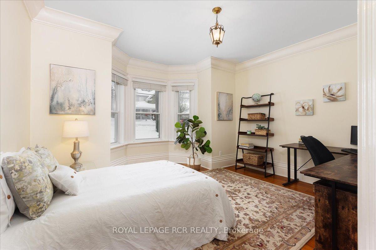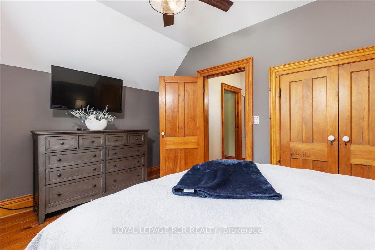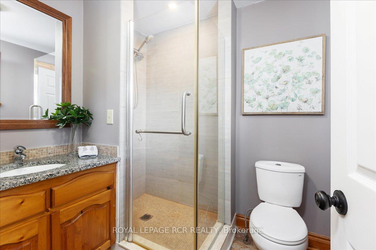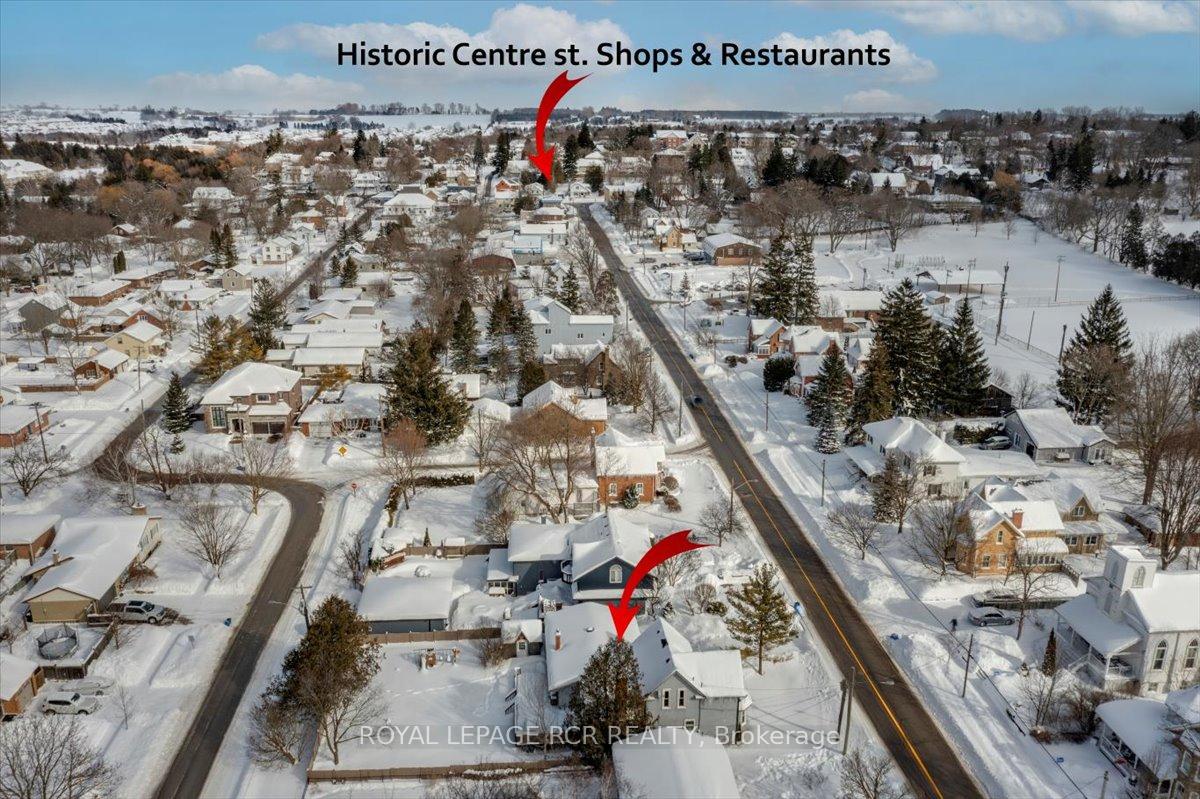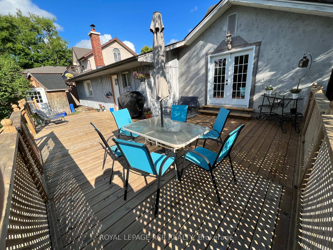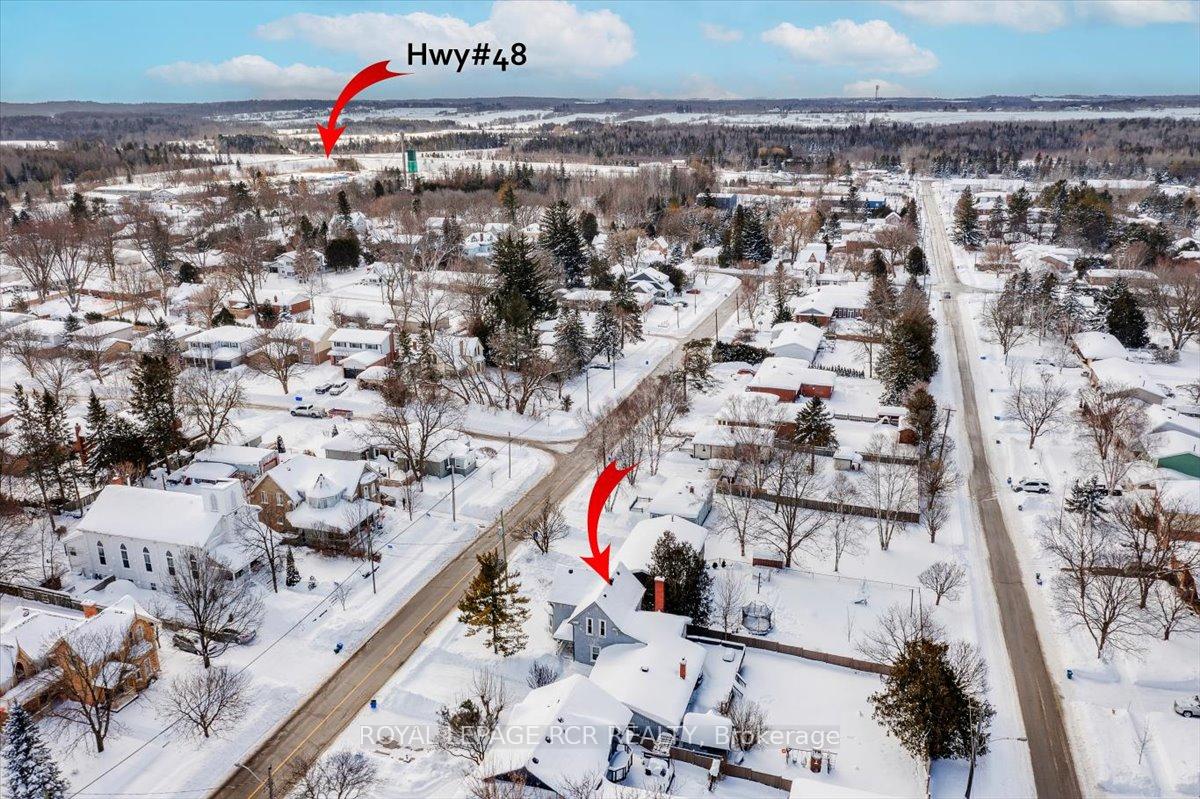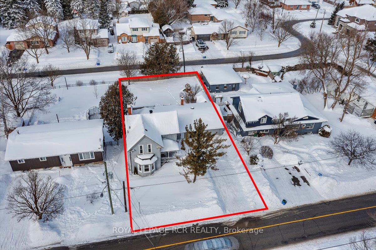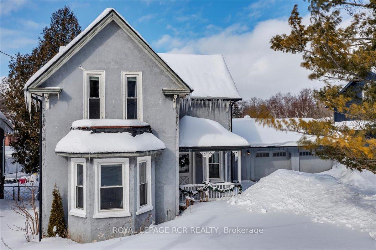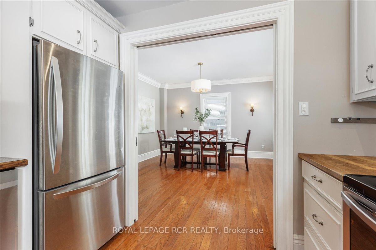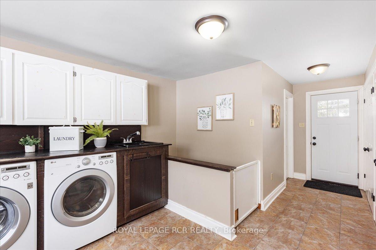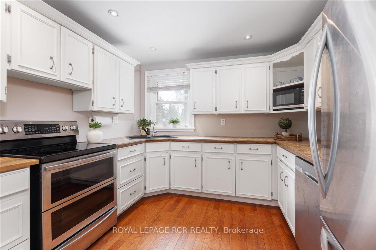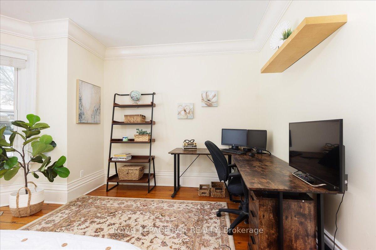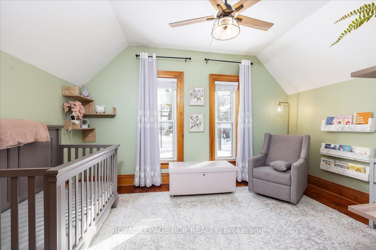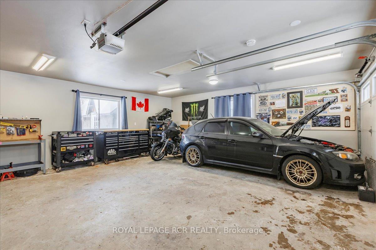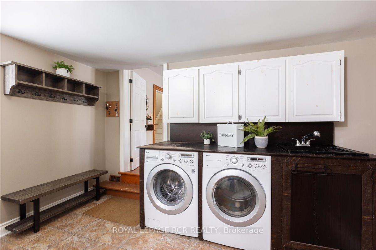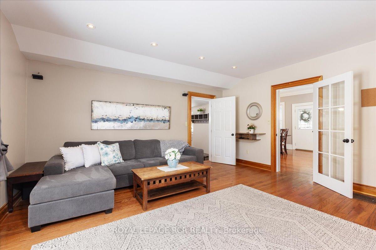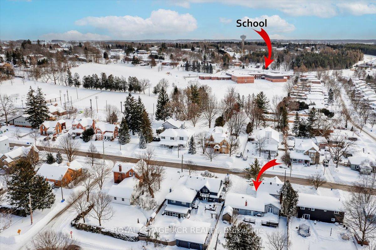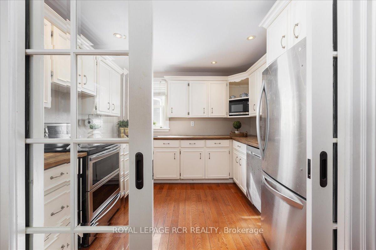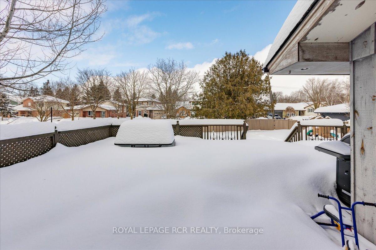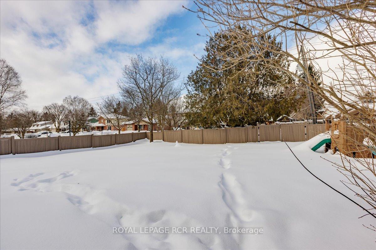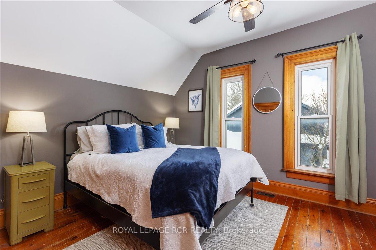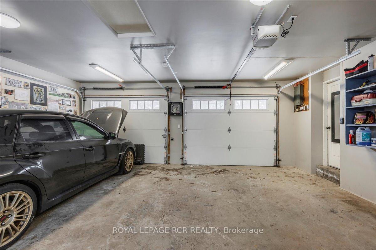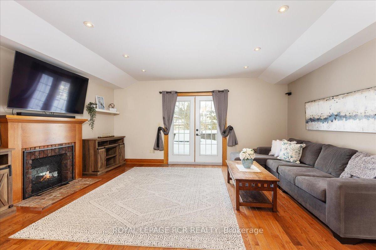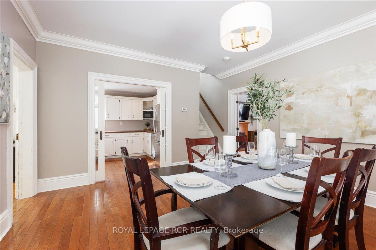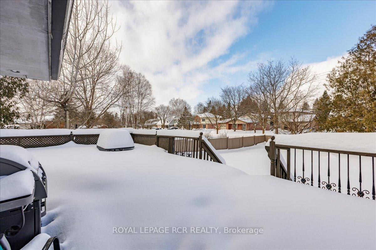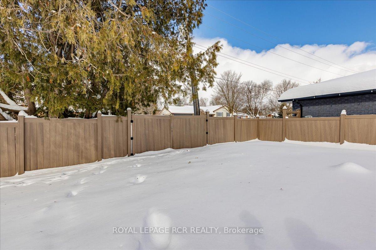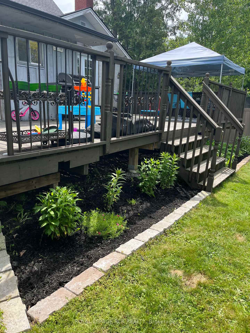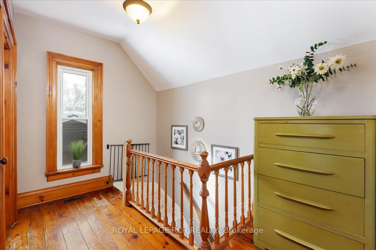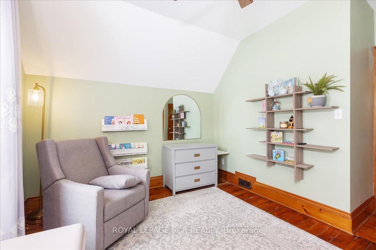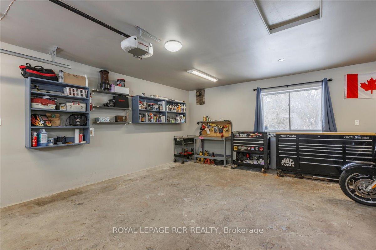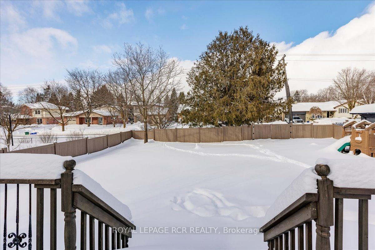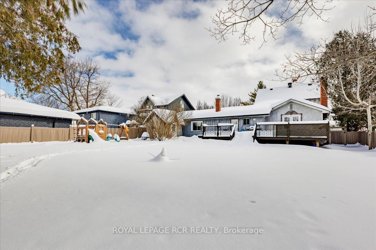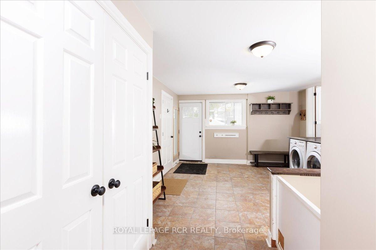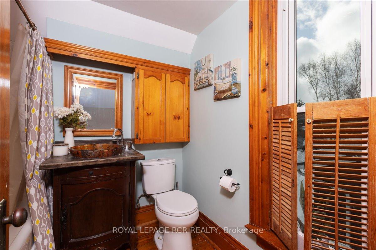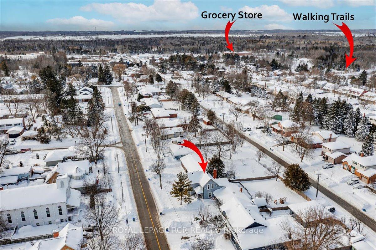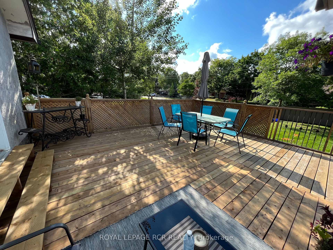$899,000
Available - For Sale
Listing ID: N12044619
30 Main Stre , East Gwillimbury, L0G 1M0, York
| Remarkably cared for detached home sitting on a 66ft x 133ft lot with a brand new composite fence (35K) with separate back street access to backyard from double gate, perfect for the extra toys or vehicles. The entrance of the home features a huge mud room with main floor laundry, 3 pc bath, and entry to insulated 2 car heated garage freshly painted with brand new garage doors and lots of windows for natural light. The main level features a large living room with hardwood floors, pot lights, and walk-out to newly boarded deck perfect for entertaining and an open concept kitchen and dining room, also with hardwood floors, pot lights, and high ceilings with crown moulding. A guest bedroom/office is also on the main floor with tons of natural light overlooking the frontyard. The bedrooms on the upper level feature hardwood floors and closets and a 4pc bathroom. Walking distance to public school and downtown Mt. Albert including restaurants, pubs, pharmacy, Dr.'s office, and parks. Access to rear yard also available through Princess Street. New shingles including towers and vents (2023), insulated garage with new insulated garage doors with windows, 220 amp and new lighting installed in garage. |
| Price | $899,000 |
| Taxes: | $3674.63 |
| Occupancy: | Owner |
| Address: | 30 Main Stre , East Gwillimbury, L0G 1M0, York |
| Directions/Cross Streets: | Mt. Albert and Birchard St. |
| Rooms: | 7 |
| Bedrooms: | 3 |
| Bedrooms +: | 0 |
| Family Room: | F |
| Basement: | Unfinished |
| Level/Floor | Room | Length(ft) | Width(ft) | Descriptions | |
| Room 1 | Main | Kitchen | 10.23 | 9.84 | Hardwood Floor, Pocket Doors, Pot Lights |
| Room 2 | Main | Dining Ro | 14.5 | 13.84 | Hardwood Floor, Open Concept, Crown Moulding |
| Room 3 | Main | Living Ro | 17.12 | 15.88 | Hardwood Floor, W/O To Deck, Pot Lights |
| Room 4 | Main | Living Ro | 17.12 | 15.88 | Hardwood Floor, W/O To Deck, Pot Lights |
| Room 5 | Main | Mud Room | 23.26 | 12.73 | Ceramic Floor, Access To Garage, 3 Pc Bath |
| Room 6 | Upper | Primary B | 13.91 | 10.23 | Hardwood Floor, Double Closet, Large Window |
| Room 7 | Upper | Bedroom 2 | 13.91 | 10 | Hardwood Floor, Closet, Large Window |
| Washroom Type | No. of Pieces | Level |
| Washroom Type 1 | 4 | Upper |
| Washroom Type 2 | 3 | Main |
| Washroom Type 3 | 0 | |
| Washroom Type 4 | 0 | |
| Washroom Type 5 | 0 |
| Total Area: | 0.00 |
| Property Type: | Detached |
| Style: | 2-Storey |
| Exterior: | Stucco (Plaster) |
| Garage Type: | Attached |
| (Parking/)Drive: | Private |
| Drive Parking Spaces: | 4 |
| Park #1 | |
| Parking Type: | Private |
| Park #2 | |
| Parking Type: | Private |
| Pool: | None |
| CAC Included: | N |
| Water Included: | N |
| Cabel TV Included: | N |
| Common Elements Included: | N |
| Heat Included: | N |
| Parking Included: | N |
| Condo Tax Included: | N |
| Building Insurance Included: | N |
| Fireplace/Stove: | N |
| Heat Type: | Forced Air |
| Central Air Conditioning: | Central Air |
| Central Vac: | N |
| Laundry Level: | Syste |
| Ensuite Laundry: | F |
| Sewers: | Sewer |
$
%
Years
This calculator is for demonstration purposes only. Always consult a professional
financial advisor before making personal financial decisions.
| Although the information displayed is believed to be accurate, no warranties or representations are made of any kind. |
| ROYAL LEPAGE RCR REALTY |
|
|

RAVI PATEL
Sales Representative
Dir:
647-389-1227
Bus:
905-497-6701
Fax:
905-497-6700
| Virtual Tour | Book Showing | Email a Friend |
Jump To:
At a Glance:
| Type: | Freehold - Detached |
| Area: | York |
| Municipality: | East Gwillimbury |
| Neighbourhood: | Mt Albert |
| Style: | 2-Storey |
| Tax: | $3,674.63 |
| Beds: | 3 |
| Baths: | 2 |
| Fireplace: | N |
| Pool: | None |
Locatin Map:
Payment Calculator:

