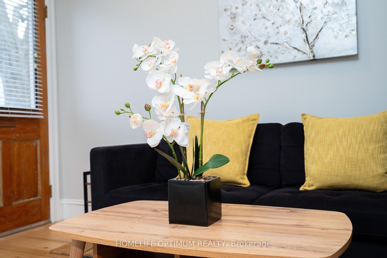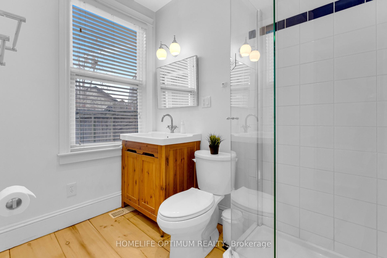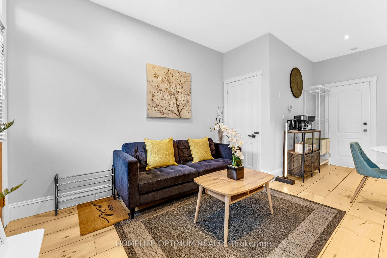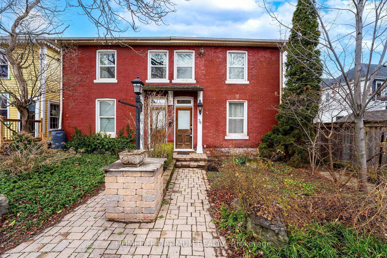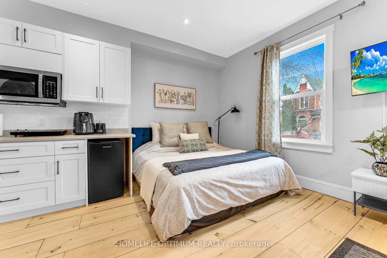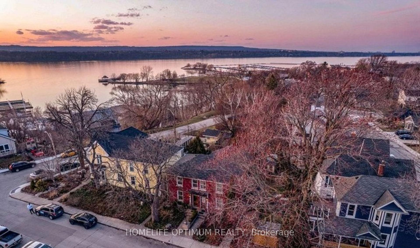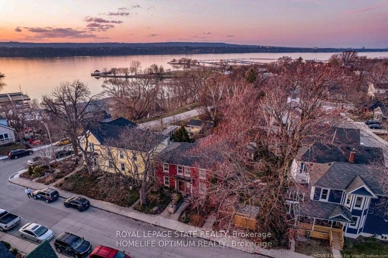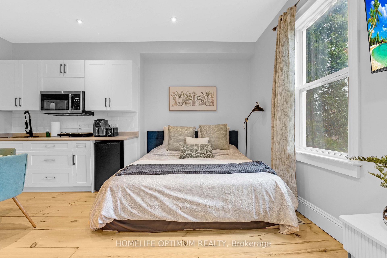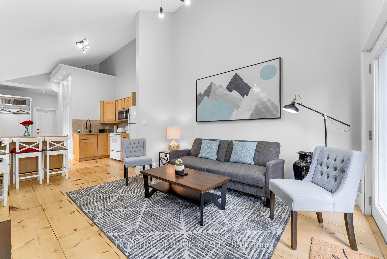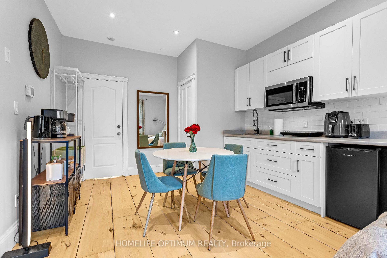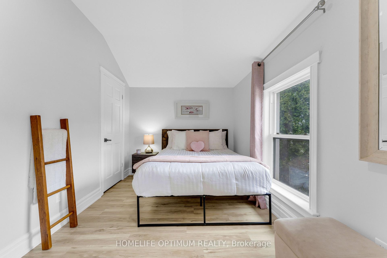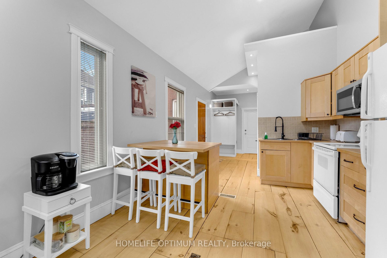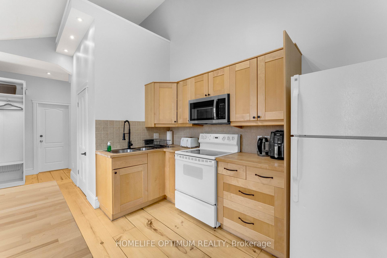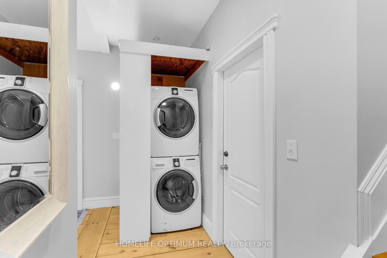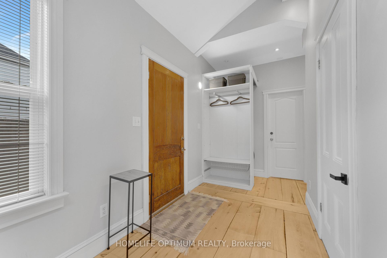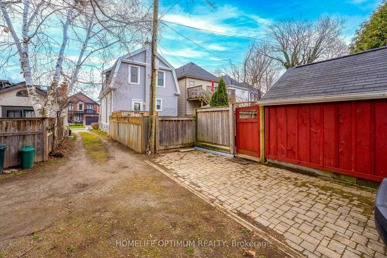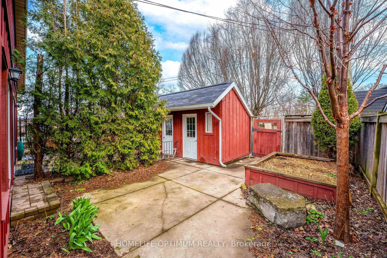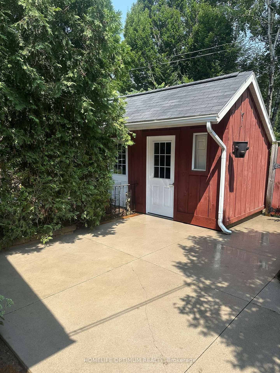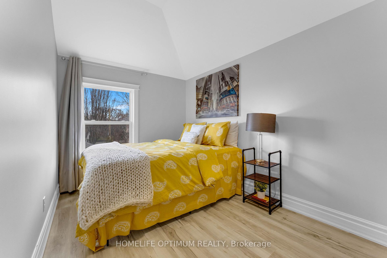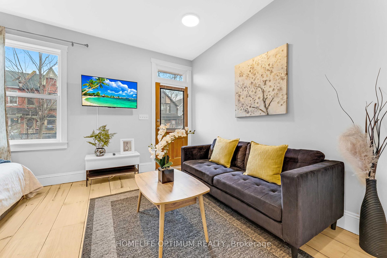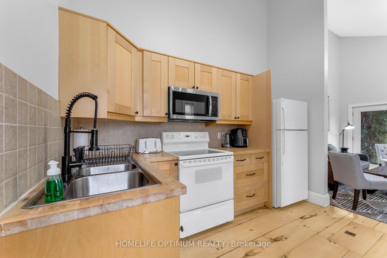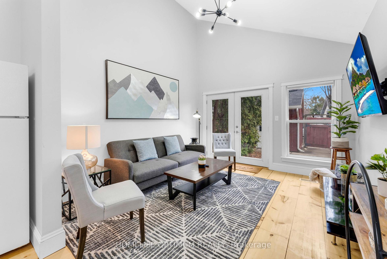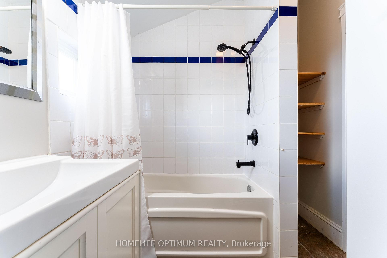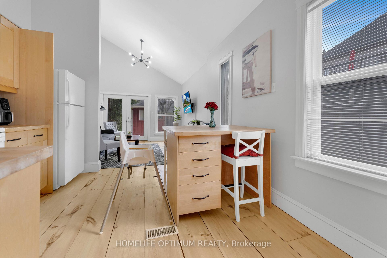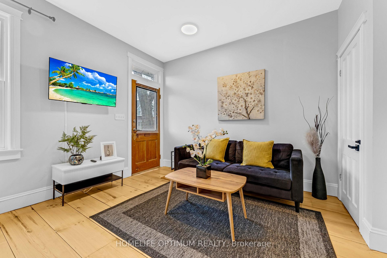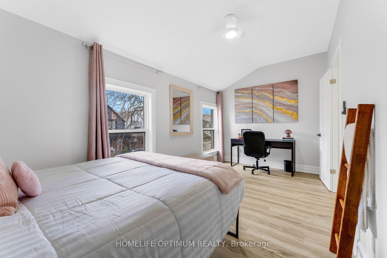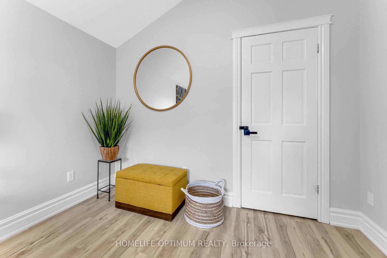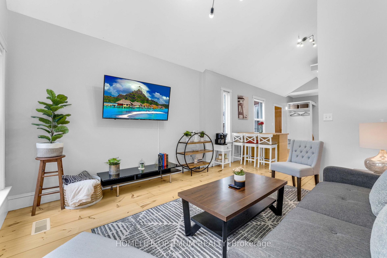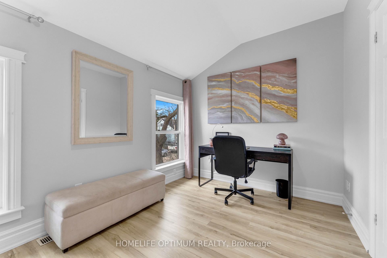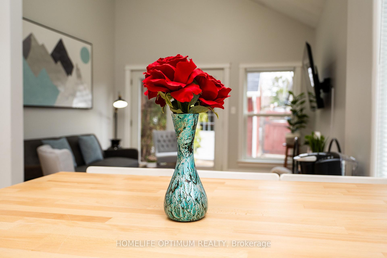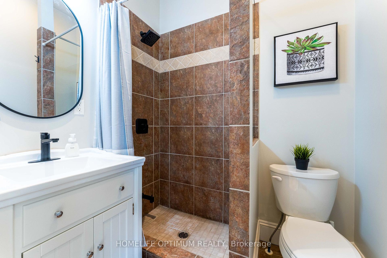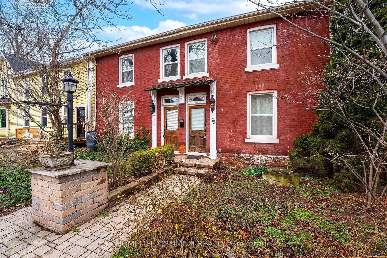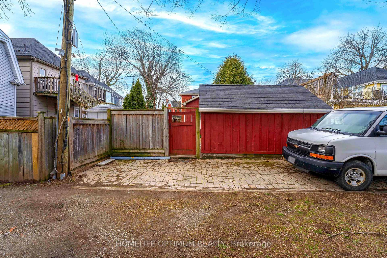$3,450
Available - For Rent
Listing ID: X12040969
78 Ferrie Stre West , Hamilton, L8L 1C9, Hamilton
| Welcome to an exceptional home on Ferrie Street West, just steps from the beautiful views of Harbourfront Park and Pier 4. This inviting brick semi-detached home is full of surprises and offers more than meets the eye! Featuring light-stained wide-planked hardwood floors and large windows that fill the home in natural light, its bright, and spacious throughout. With 2+1 bedrooms and 3 full bathrooms, this home is perfect for families of varied sizes. Currently utilized as a bedroom suite, the main floor includes a versatile front room with its own entrance and ensuite, providing flexibility for use including bedroom suite, media room, family room or home office. The open concept kitchen effortlessly flows into the inviting living room where vaulted ceilings create an open, airy atmosphere. A walkout leads to the serene rear patio, ideal for both relaxation and entertaining. The private, fenced backyard leads to dedicated alley parking for one car. Upstairs, two generously sized bedrooms and a 4-piece bathroom complete the home. This prime location is in close proximity to the West Harbour Go Train Station, Restaurants, Collective Arts Brewery, Shops, Galleries, Nightlife, Dundurn Castle, Parks, Schools, Public Transit & Easy Access to The QEW For Commuters! This home offers the perfect combination of comfort, style, and location. Don't miss the opportunity to make it yours! |
| Price | $3,450 |
| Taxes: | $0.00 |
| Occupancy: | Owner |
| Address: | 78 Ferrie Stre West , Hamilton, L8L 1C9, Hamilton |
| Directions/Cross Streets: | Bay St N and Harbourfront Dr |
| Rooms: | 5 |
| Bedrooms: | 2 |
| Bedrooms +: | 1 |
| Family Room: | T |
| Basement: | Unfinished |
| Furnished: | Part |
| Level/Floor | Room | Length(ft) | Width(ft) | Descriptions | |
| Room 1 | Main | Den | 22.63 | 16.99 | Hardwood Floor, B/I Bar, 3 Pc Ensuite |
| Room 2 | Main | Bathroom | 7.15 | 4.99 | 3 Pc Bath, Hardwood Floor, Separate Shower |
| Room 3 | Main | Kitchen | 17.38 | 6.56 | Hardwood Floor, Combined w/Living, Open Concept |
| Room 4 | Main | Living Ro | 11.64 | 11.51 | Hardwood Floor, Vaulted Ceiling(s), Overlooks Backyard |
| Room 5 | Main | Bathroom | 6.07 | 4.92 | 3 Pc Bath, Tile Floor, Separate Shower |
| Room 6 | Second | Bedroom | 16.4 | 8.5 | Vinyl Floor, Closet, Large Window |
| Room 7 | Second | Bedroom | 14.24 | 9.81 | Vinyl Floor, Closet, Overlooks Backyard |
| Room 8 | Second | Bathroom | 8.4 | 8.2 | 4 Pc Bath, Tile Floor, Overlooks Backyard |
| Washroom Type | No. of Pieces | Level |
| Washroom Type 1 | 3 | Main |
| Washroom Type 2 | 4 | Second |
| Washroom Type 3 | 0 | |
| Washroom Type 4 | 0 | |
| Washroom Type 5 | 0 | |
| Washroom Type 6 | 3 | Main |
| Washroom Type 7 | 4 | Second |
| Washroom Type 8 | 0 | |
| Washroom Type 9 | 0 | |
| Washroom Type 10 | 0 |
| Total Area: | 0.00 |
| Property Type: | Semi-Detached |
| Style: | 2-Storey |
| Exterior: | Brick |
| Garage Type: | None |
| (Parking/)Drive: | Lane |
| Drive Parking Spaces: | 0 |
| Park #1 | |
| Parking Type: | Lane |
| Park #2 | |
| Parking Type: | Lane |
| Pool: | None |
| Laundry Access: | In Hall |
| Other Structures: | Garden Shed |
| Approximatly Square Footage: | 1100-1500 |
| Property Features: | Fenced Yard, Rec./Commun.Centre |
| CAC Included: | N |
| Water Included: | N |
| Cabel TV Included: | N |
| Common Elements Included: | N |
| Heat Included: | N |
| Parking Included: | Y |
| Condo Tax Included: | N |
| Building Insurance Included: | N |
| Fireplace/Stove: | N |
| Heat Type: | Forced Air |
| Central Air Conditioning: | Central Air |
| Central Vac: | N |
| Laundry Level: | Syste |
| Ensuite Laundry: | F |
| Elevator Lift: | False |
| Sewers: | Sewer |
| Although the information displayed is believed to be accurate, no warranties or representations are made of any kind. |
| HOMELIFE OPTIMUM REALTY |
|
|

RAVI PATEL
Sales Representative
Dir:
647-389-1227
Bus:
905-497-6701
Fax:
905-497-6700
| Book Showing | Email a Friend |
Jump To:
At a Glance:
| Type: | Freehold - Semi-Detached |
| Area: | Hamilton |
| Municipality: | Hamilton |
| Neighbourhood: | North End |
| Style: | 2-Storey |
| Beds: | 2+1 |
| Baths: | 3 |
| Fireplace: | N |
| Pool: | None |
Locatin Map:

