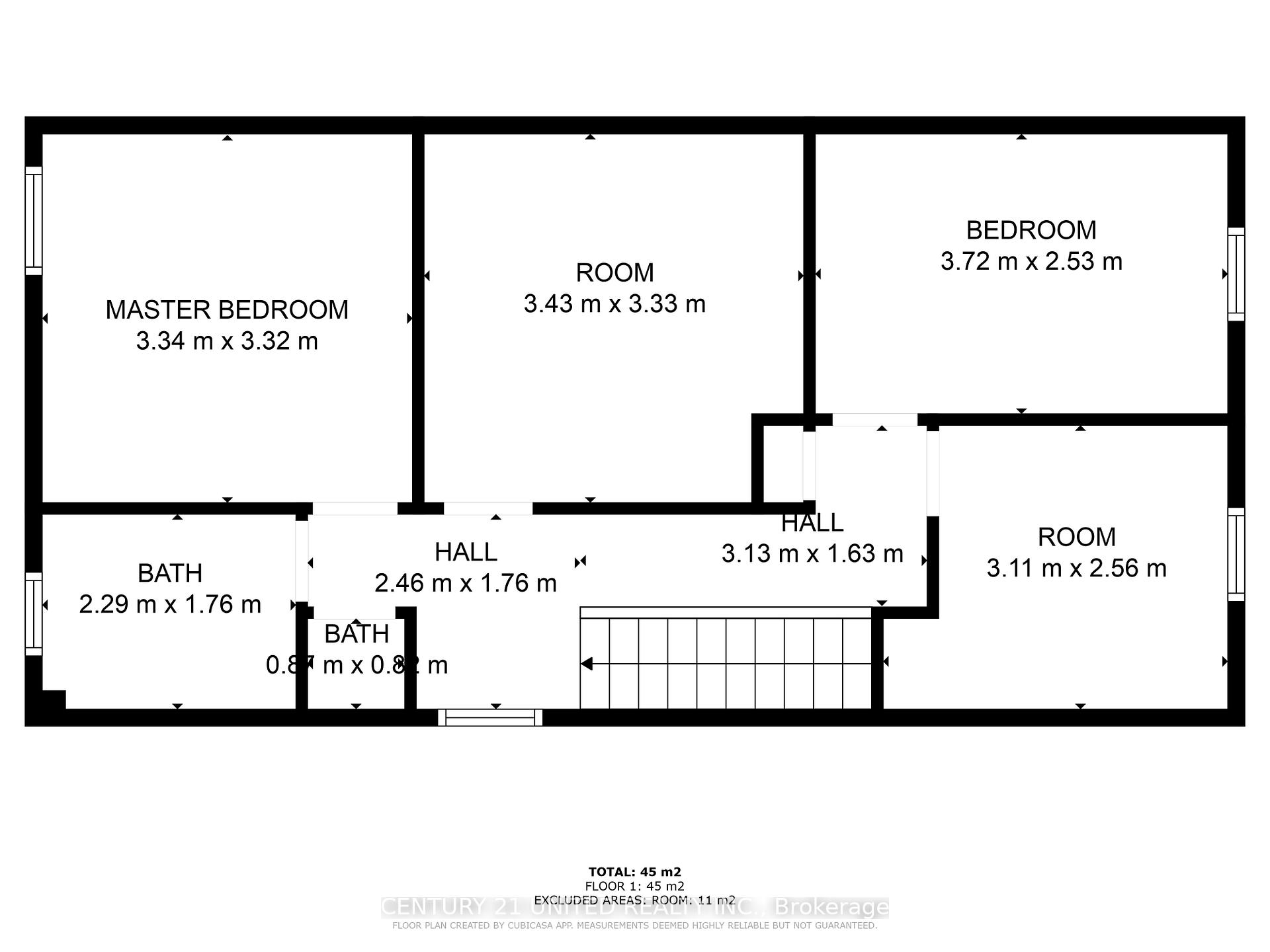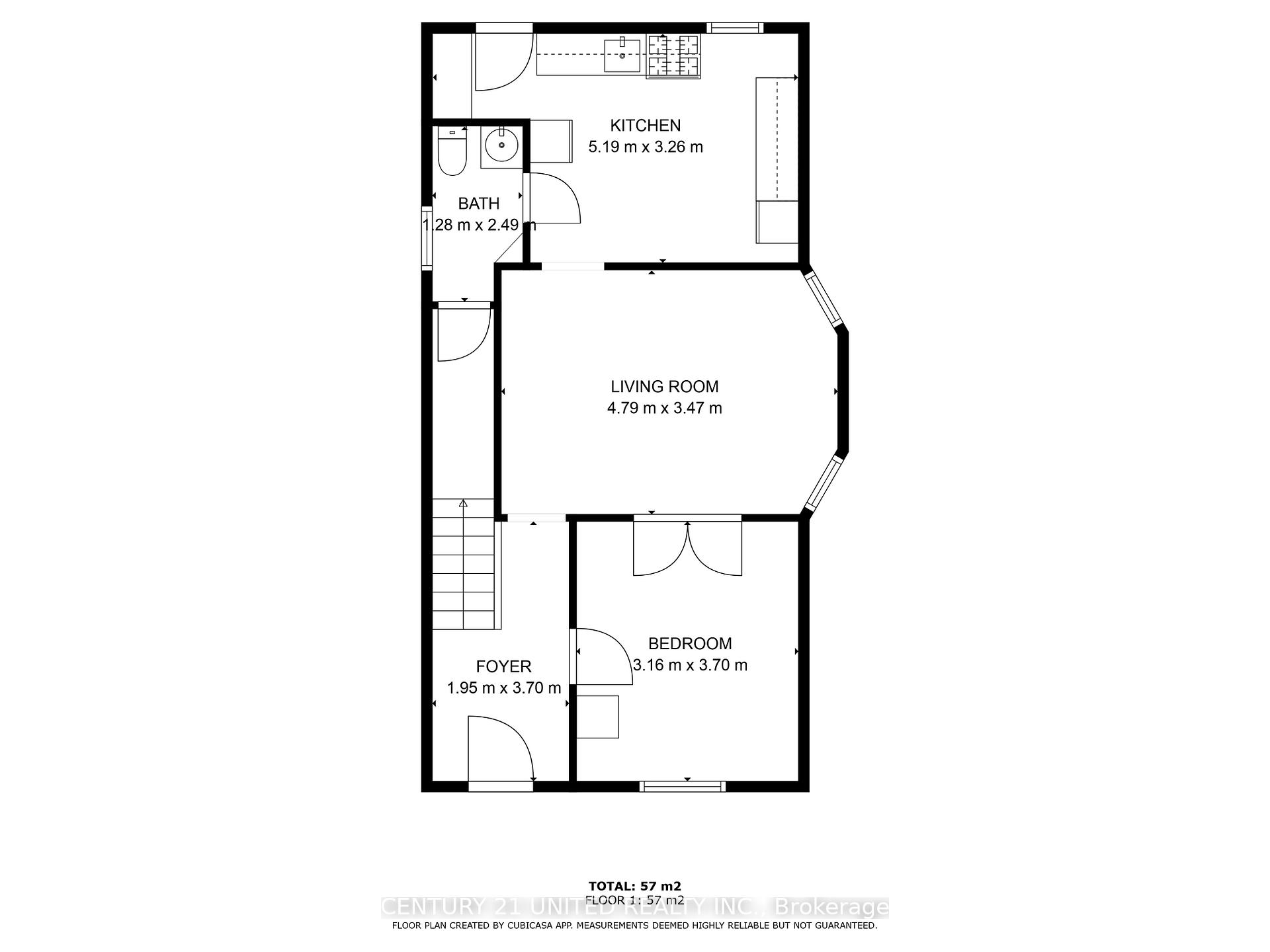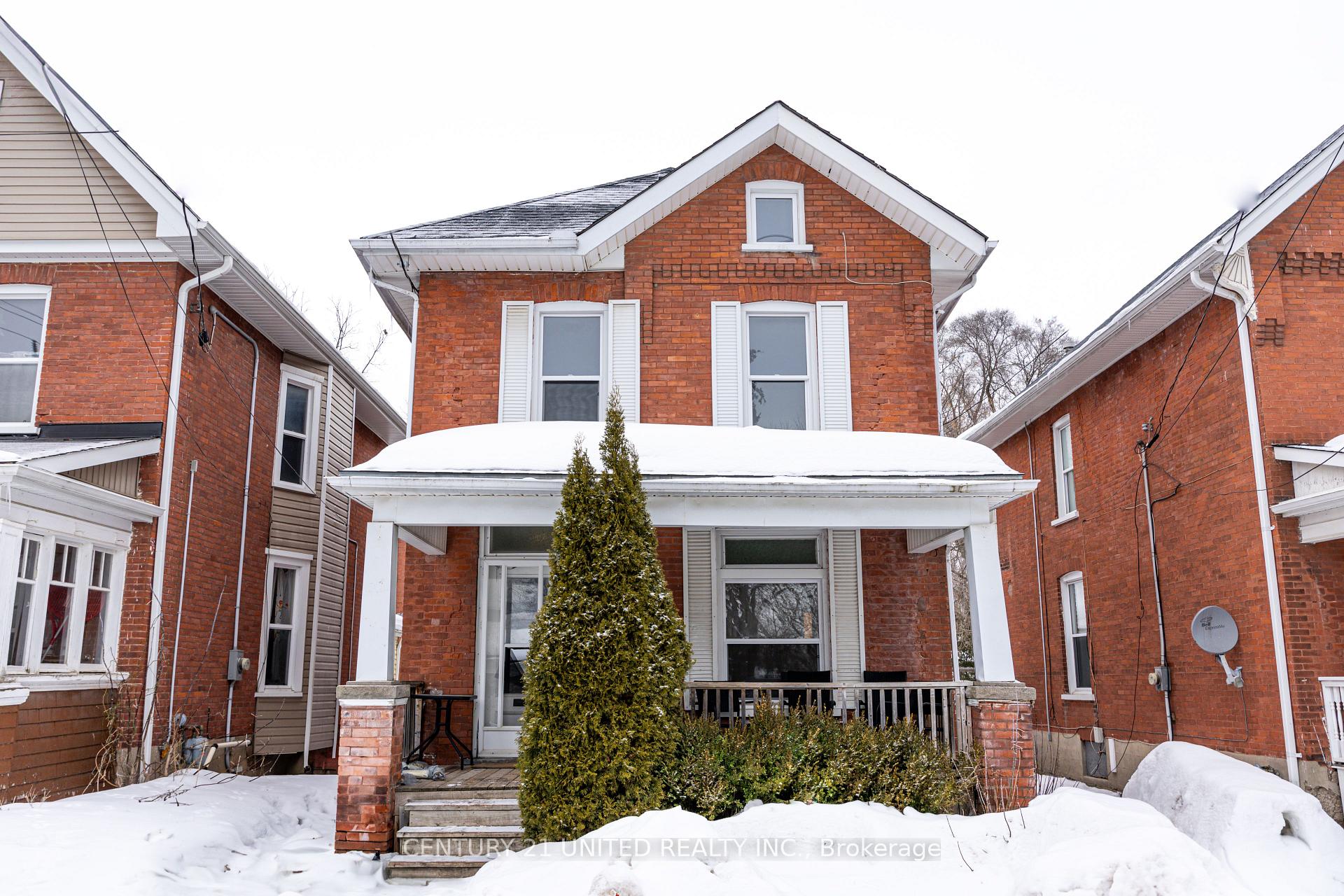$538,900
Available - For Sale
Listing ID: X12037886
252 London Stre , Peterborough Central, K9H 2Z2, Peterborough
| Centrally located in the heart of Peterborough, 252 London Street is a solid 2.5-storey brick home offering a fantastic investment opportunity or a charming first home. Featuring high ceilings, heritage design attributes and recent updates to plumbing and windows, this home blends character with modern convenience. Recently tenanted at $4050++/month lease, it has provided rental income for investors. The oversized single garage, with a new roof and door, is accessible via the rear laneway. Conveniently close to public transit, shopping, and bike paths, this property is ideal for those looking for steady cash flow or a versatile living space with potential. Book your viewing today! |
| Price | $538,900 |
| Taxes: | $3634.00 |
| Assessment Year: | 2024 |
| Occupancy: | Tenant |
| Address: | 252 London Stre , Peterborough Central, K9H 2Z2, Peterborough |
| Directions/Cross Streets: | Bethune + London Street |
| Rooms: | 10 |
| Bedrooms: | 5 |
| Bedrooms +: | 0 |
| Family Room: | F |
| Basement: | Exposed Rock |
| Level/Floor | Room | Length(ft) | Width(ft) | Descriptions | |
| Room 1 | Main | Kitchen | 17.02 | 10.69 | |
| Room 2 | Main | Living Ro | 15.71 | 11.38 | |
| Room 3 | Main | Bedroom | 10.36 | 12.14 | |
| Room 4 | Second | Bedroom | 10.96 | 10.89 | |
| Room 5 | Second | Bedroom | 11.25 | 10.92 | |
| Room 6 | Second | Bedroom | 12.2 | 8.3 | |
| Room 7 | Second | Bedroom | 10.2 | 8.4 |
| Washroom Type | No. of Pieces | Level |
| Washroom Type 1 | 3 | Second |
| Washroom Type 2 | 2 | Main |
| Washroom Type 3 | 0 | |
| Washroom Type 4 | 0 | |
| Washroom Type 5 | 0 |
| Total Area: | 0.00 |
| Approximatly Age: | 100+ |
| Property Type: | Detached |
| Style: | 2 1/2 Storey |
| Exterior: | Brick |
| Garage Type: | Detached |
| (Parking/)Drive: | Available |
| Drive Parking Spaces: | 1 |
| Park #1 | |
| Parking Type: | Available |
| Park #2 | |
| Parking Type: | Available |
| Pool: | None |
| Approximatly Age: | 100+ |
| Property Features: | Public Trans |
| CAC Included: | N |
| Water Included: | N |
| Cabel TV Included: | N |
| Common Elements Included: | N |
| Heat Included: | N |
| Parking Included: | N |
| Condo Tax Included: | N |
| Building Insurance Included: | N |
| Fireplace/Stove: | N |
| Heat Type: | Forced Air |
| Central Air Conditioning: | None |
| Central Vac: | N |
| Laundry Level: | Syste |
| Ensuite Laundry: | F |
| Sewers: | Sewer |
$
%
Years
This calculator is for demonstration purposes only. Always consult a professional
financial advisor before making personal financial decisions.
| Although the information displayed is believed to be accurate, no warranties or representations are made of any kind. |
| CENTURY 21 UNITED REALTY INC. |
|
|

RAVI PATEL
Sales Representative
Dir:
647-389-1227
Bus:
905-497-6701
Fax:
905-497-6700
| Book Showing | Email a Friend |
Jump To:
At a Glance:
| Type: | Freehold - Detached |
| Area: | Peterborough |
| Municipality: | Peterborough Central |
| Neighbourhood: | 3 North |
| Style: | 2 1/2 Storey |
| Approximate Age: | 100+ |
| Tax: | $3,634 |
| Beds: | 5 |
| Baths: | 2 |
| Fireplace: | N |
| Pool: | None |
Locatin Map:
Payment Calculator:






