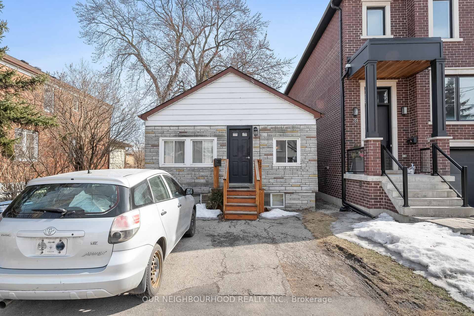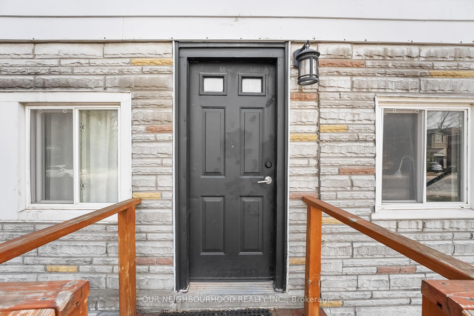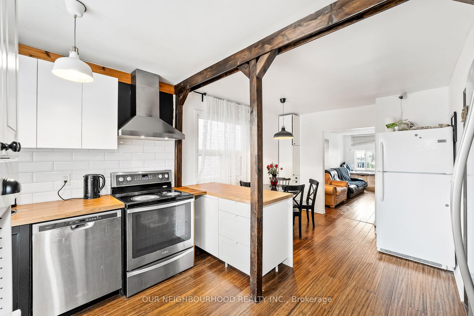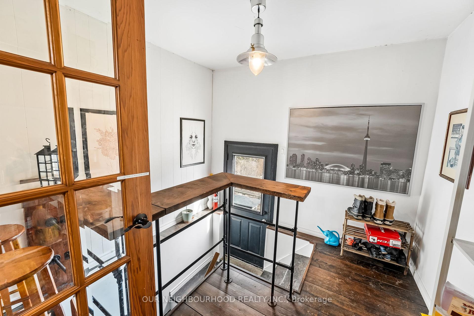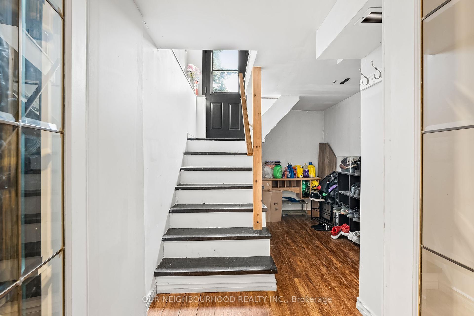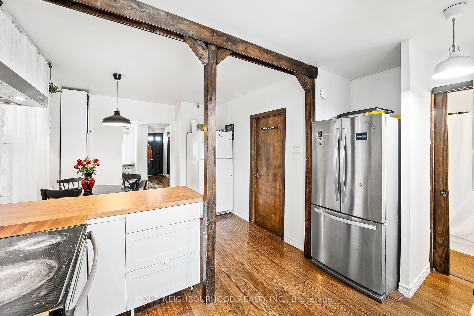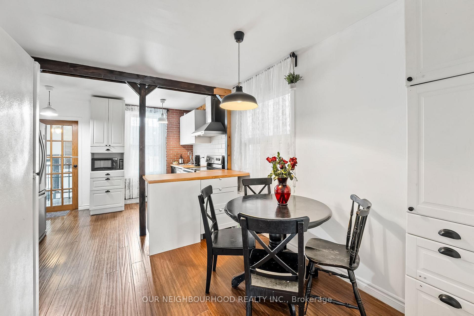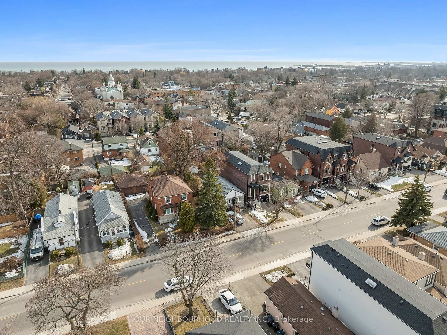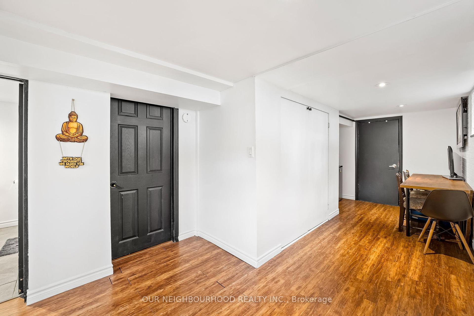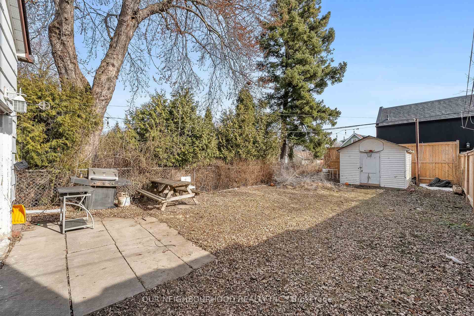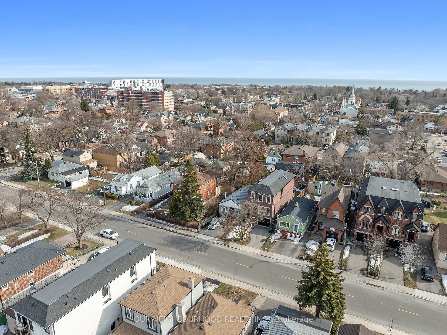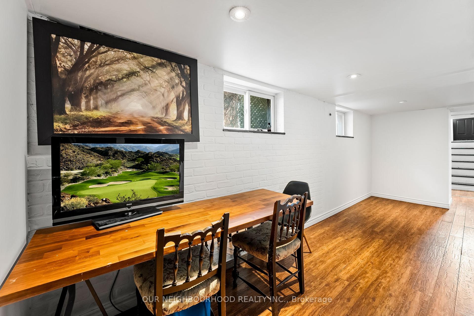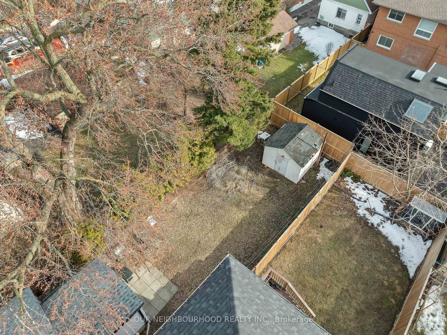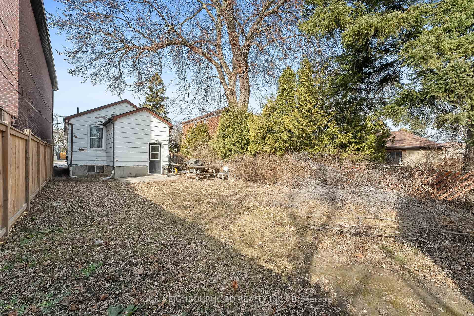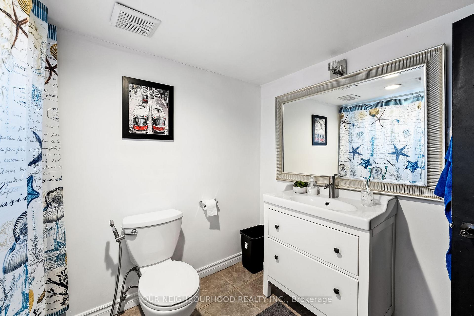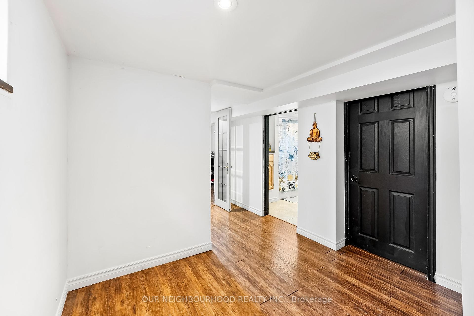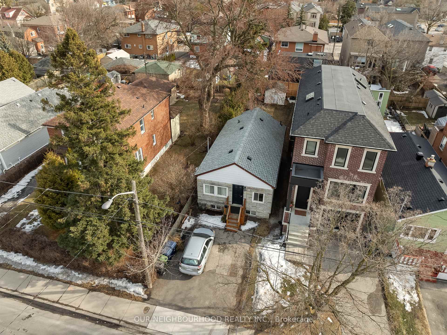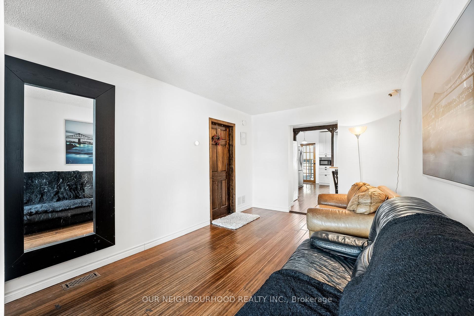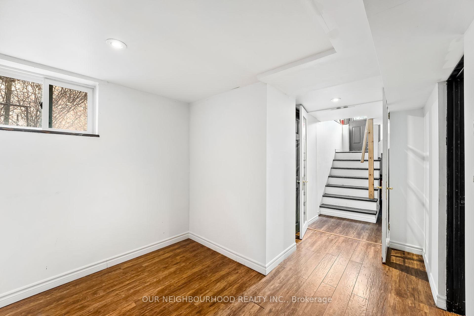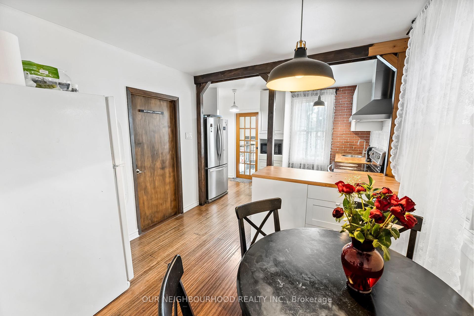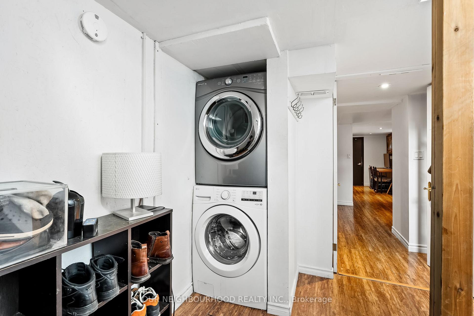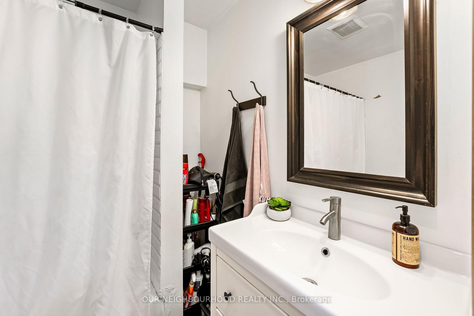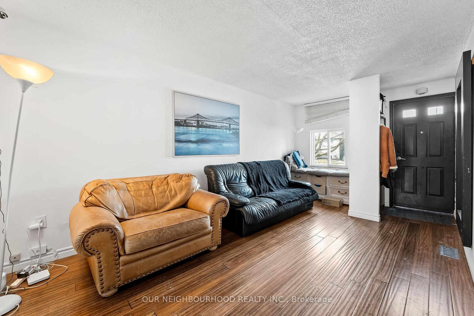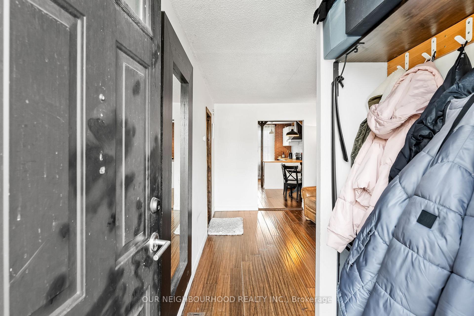$899,000
Available - For Sale
Listing ID: W12029365
37 Elder Aven , Toronto, M8W 1S3, Toronto
| Welcome! This Updated 2+3 Bedroom bungalow is in a lovely residential neighbourhood. Features an open concept kitchen with a unique barn beam detail. Stainless steel appliances. Kitchen is open to a bright eating area. Good size living room located at the front of the house. Main floor also boasts 2 well proportioned bedrooms and a bathroom. Basement entails 2 bedrooms and another bathroom. The basement has a stackable washer/dryer. This charming house is conveniently located close to GO Transit, Gardner Exp, Qew, and Lake shore blvd. Walking distance to Humber College & Lake Ontario. Great opportunity for a starter home, or a family wanting to downsize. Could also be a student rental or other investment opportunity. |
| Price | $899,000 |
| Taxes: | $3469.00 |
| Assessment Year: | 2024 |
| Occupancy: | Tenant |
| Address: | 37 Elder Aven , Toronto, M8W 1S3, Toronto |
| Directions/Cross Streets: | LakeShore Blvd W & Browns Line |
| Rooms: | 5 |
| Rooms +: | 2 |
| Bedrooms: | 2 |
| Bedrooms +: | 3 |
| Family Room: | F |
| Basement: | Partially Fi |
| Level/Floor | Room | Length(ft) | Width(ft) | Descriptions | |
| Room 1 | Main | Living Ro | 13.91 | 9.84 | |
| Room 2 | Main | Kitchen | 17.74 | 9.84 | |
| Room 3 | Main | Bedroom | 15.68 | 8.92 | |
| Room 4 | Main | Bedroom | 9.58 | 8.92 | |
| Room 5 | Basement | Laundry | 10.82 | 7.9 | |
| Room 6 | Basement | Bedroom | 11.58 | 8.07 | |
| Room 7 | Basement | Bedroom | 13.58 | 7.74 | |
| Room 8 | Basement | Bedroom | 11.48 | 8.82 | |
| Room 9 | Basement | Family Ro | 19.25 | 7.74 |
| Washroom Type | No. of Pieces | Level |
| Washroom Type 1 | 4 | Main |
| Washroom Type 2 | 4 | Basement |
| Washroom Type 3 | 0 | |
| Washroom Type 4 | 0 | |
| Washroom Type 5 | 0 | |
| Washroom Type 6 | 4 | Main |
| Washroom Type 7 | 4 | Basement |
| Washroom Type 8 | 0 | |
| Washroom Type 9 | 0 | |
| Washroom Type 10 | 0 |
| Total Area: | 0.00 |
| Approximatly Age: | 100+ |
| Property Type: | Detached |
| Style: | Bungalow |
| Exterior: | Aluminum Siding, Brick |
| Garage Type: | None |
| (Parking/)Drive: | Private |
| Drive Parking Spaces: | 2 |
| Park #1 | |
| Parking Type: | Private |
| Park #2 | |
| Parking Type: | Private |
| Pool: | None |
| Approximatly Age: | 100+ |
| CAC Included: | N |
| Water Included: | N |
| Cabel TV Included: | N |
| Common Elements Included: | N |
| Heat Included: | N |
| Parking Included: | N |
| Condo Tax Included: | N |
| Building Insurance Included: | N |
| Fireplace/Stove: | N |
| Heat Type: | Forced Air |
| Central Air Conditioning: | Central Air |
| Central Vac: | N |
| Laundry Level: | Syste |
| Ensuite Laundry: | F |
| Sewers: | Sewer |
$
%
Years
This calculator is for demonstration purposes only. Always consult a professional
financial advisor before making personal financial decisions.
| Although the information displayed is believed to be accurate, no warranties or representations are made of any kind. |
| OUR NEIGHBOURHOOD REALTY INC. |
|
|

RAVI PATEL
Sales Representative
Dir:
647-389-1227
Bus:
905-497-6701
Fax:
905-497-6700
| Virtual Tour | Book Showing | Email a Friend |
Jump To:
At a Glance:
| Type: | Freehold - Detached |
| Area: | Toronto |
| Municipality: | Toronto W06 |
| Neighbourhood: | Long Branch |
| Style: | Bungalow |
| Approximate Age: | 100+ |
| Tax: | $3,469 |
| Beds: | 2+3 |
| Baths: | 2 |
| Fireplace: | N |
| Pool: | None |
Locatin Map:
Payment Calculator:

