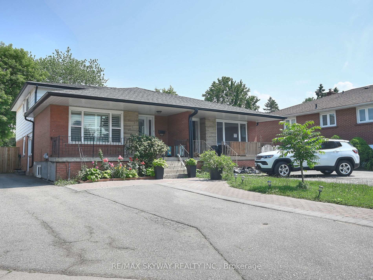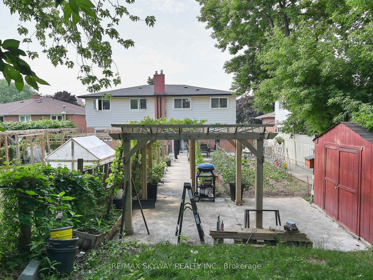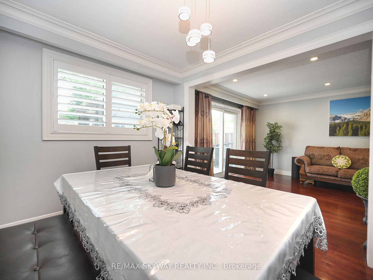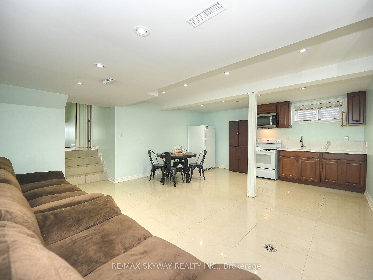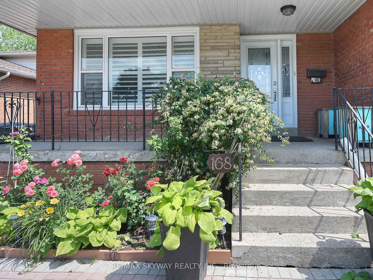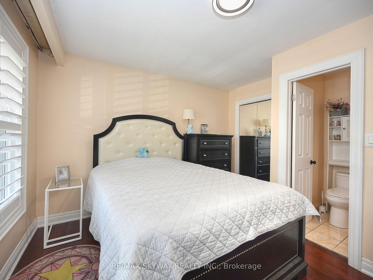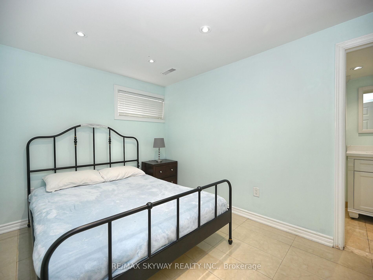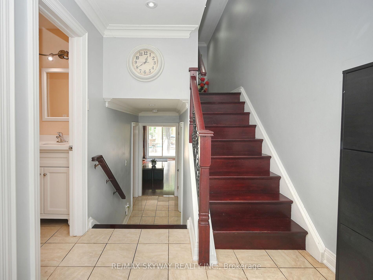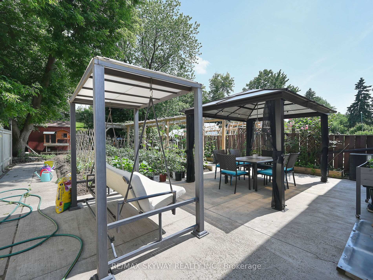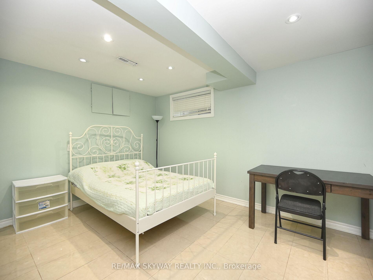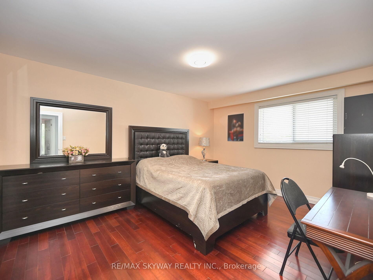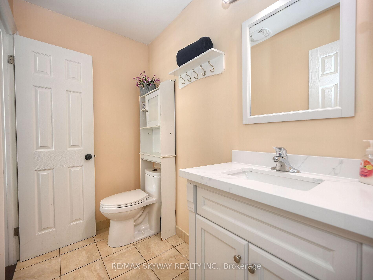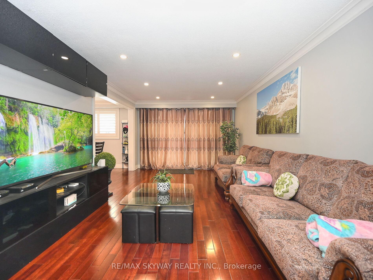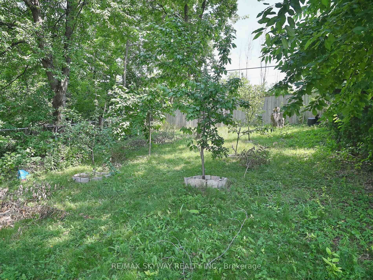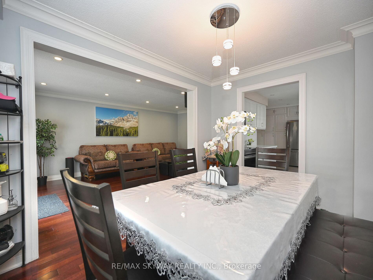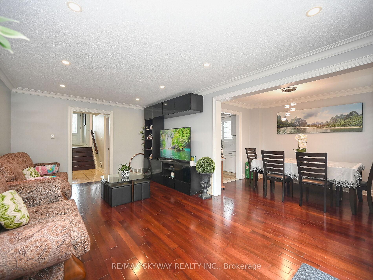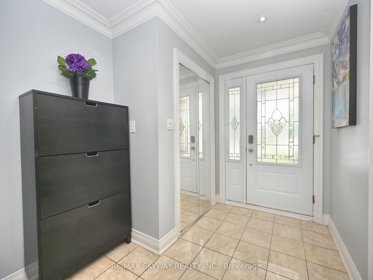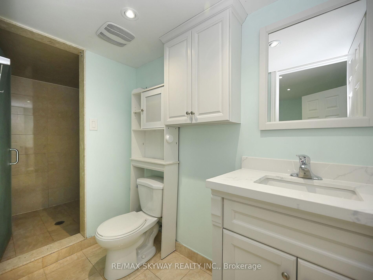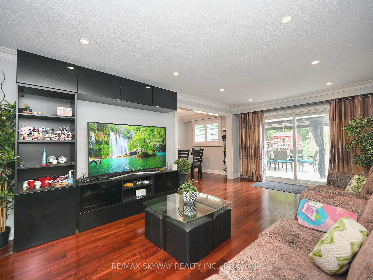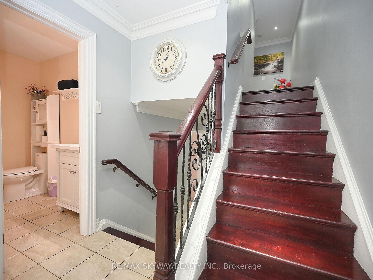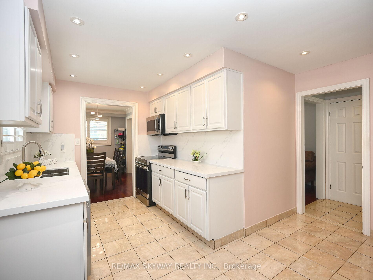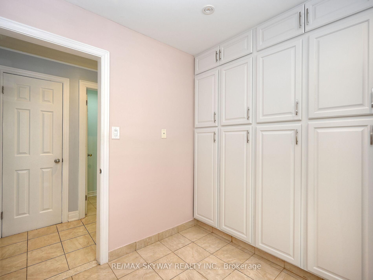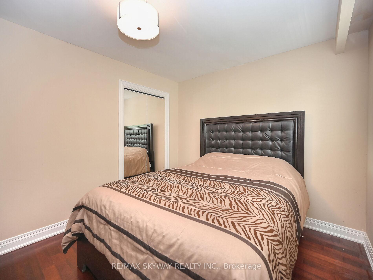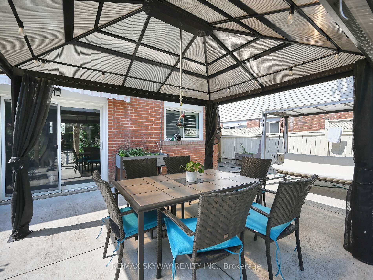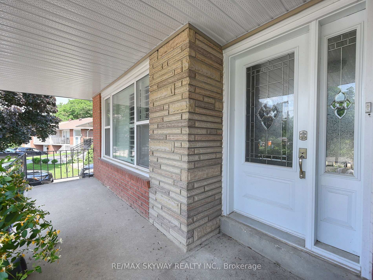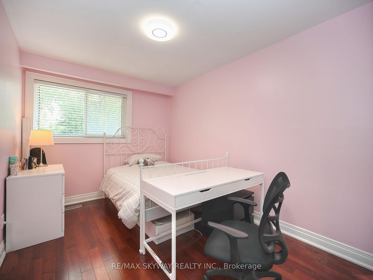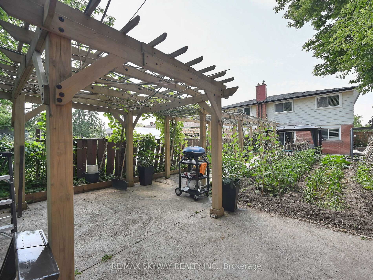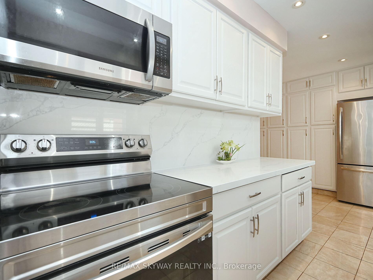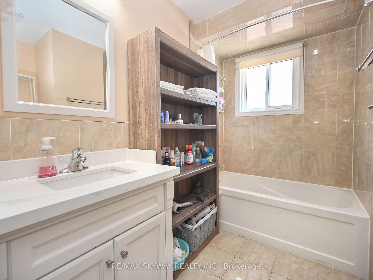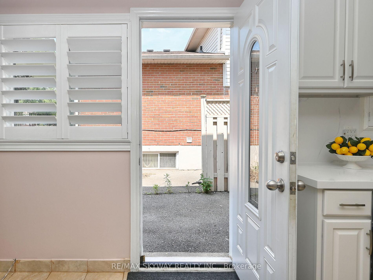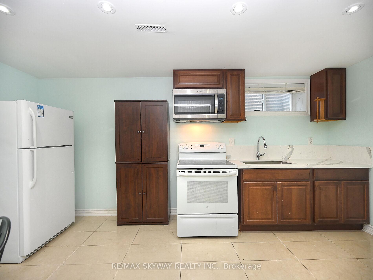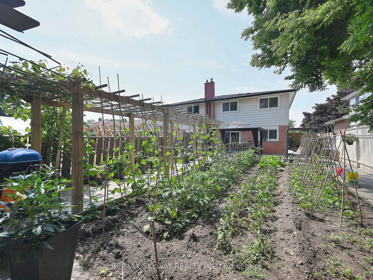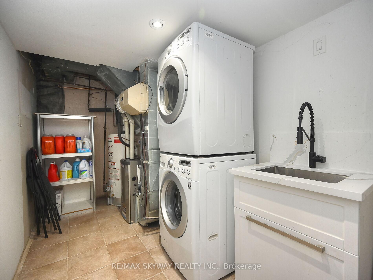$999,999
Available - For Sale
Listing ID: W12021303
168 Voltarie Cres , Mississauga, L5A 2A4, Peel
| Welcome to 168 Voltaire Crescent, a charming home nestled in the heart of Mississauga on a peaceful street. Ideally situated in the vibrant Mississauga Valleys neighborhood, this residence offers easy access to top-rated schools, parks, shopping, dining, and public transport. With major highways nearby, commuting is effortless and convenient. Minutes from highways and Downtown Mississauga, Roof and gutters (2021), All Toilets changes (2023), New Kitchen W/Quartz Backsplash 2024, Freshly Painted, upgraded washrooms. Plus enjoy the added perk of fully finished Basement apartment, ideal for rental income or personal use. Don't miss out on this exceptional opportunity. |
| Price | $999,999 |
| Taxes: | $5607.17 |
| Occupancy: | Owner |
| Address: | 168 Voltarie Cres , Mississauga, L5A 2A4, Peel |
| Directions/Cross Streets: | Hurontario St & Fairview Rd |
| Rooms: | 8 |
| Rooms +: | 4 |
| Bedrooms: | 4 |
| Bedrooms +: | 2 |
| Family Room: | F |
| Basement: | Finished |
| Level/Floor | Room | Length(ft) | Width(ft) | Descriptions | |
| Room 1 | Main | Living Ro | 19.29 | 11.61 | Hardwood Floor, W/O To Patio, California Shutters |
| Room 2 | Main | Dining Ro | 11.18 | 8.1 | Hardwood Floor, Combined w/Living, Pot Lights |
| Room 3 | Main | Kitchen | 8.99 | 8.2 | Ceramic Floor, Granite Counters, Stainless Steel Appl |
| Room 4 | Main | Breakfast | 8 | 12.79 | Hardwood Floor, Window, California Shutters |
| Room 5 | Second | Primary B | 11.51 | 14.1 | Hardwood Floor, Window, Closet |
| Room 6 | Main | Bedroom 2 | 9.28 | 12.89 | Hardwood Floor, Window, California Shutters |
| Room 7 | Second | Bedroom 3 | 11.91 | 8.69 | Hardwood Floor, Window, Closet |
| Room 8 | Second | Bedroom 4 | 9.51 | 11.81 | Hardwood Floor, Window, Closet |
| Room 9 | Lower | Bedroom | 8.1 | 12.5 | Ceramic Floor, Window, Closet |
| Room 10 | Lower | Bedroom | 9.61 | 12.69 | Ceramic Floor, Window, Closet |
| Room 11 | Lower | Living Ro | 15.28 | 19.09 | Ceramic Floor, Combined w/Dining, Pot Lights |
| Room 12 | Lower | Kitchen | 19.09 | 15.28 | Ceramic Floor, Combined w/Dining, Pot Lights |
| Washroom Type | No. of Pieces | Level |
| Washroom Type 1 | 2 | Main |
| Washroom Type 2 | 3 | Second |
| Washroom Type 3 | 3 | Basement |
| Washroom Type 4 | 0 | |
| Washroom Type 5 | 0 | |
| Washroom Type 6 | 2 | Main |
| Washroom Type 7 | 3 | Second |
| Washroom Type 8 | 3 | Basement |
| Washroom Type 9 | 0 | |
| Washroom Type 10 | 0 | |
| Washroom Type 11 | 2 | Main |
| Washroom Type 12 | 3 | Second |
| Washroom Type 13 | 3 | Basement |
| Washroom Type 14 | 0 | |
| Washroom Type 15 | 0 |
| Total Area: | 0.00 |
| Property Type: | Semi-Detached |
| Style: | Backsplit 3 |
| Exterior: | Brick, Vinyl Siding |
| Garage Type: | None |
| (Parking/)Drive: | Available, |
| Drive Parking Spaces: | 6 |
| Park #1 | |
| Parking Type: | Available, |
| Park #2 | |
| Parking Type: | Available |
| Park #3 | |
| Parking Type: | Mutual |
| Pool: | None |
| Approximatly Square Footage: | 1500-2000 |
| Property Features: | Hospital, Library |
| CAC Included: | N |
| Water Included: | N |
| Cabel TV Included: | N |
| Common Elements Included: | N |
| Heat Included: | N |
| Parking Included: | N |
| Condo Tax Included: | N |
| Building Insurance Included: | N |
| Fireplace/Stove: | N |
| Heat Type: | Forced Air |
| Central Air Conditioning: | Central Air |
| Central Vac: | N |
| Laundry Level: | Syste |
| Ensuite Laundry: | F |
| Sewers: | Sewer |
| Utilities-Cable: | Y |
| Utilities-Hydro: | Y |
$
%
Years
This calculator is for demonstration purposes only. Always consult a professional
financial advisor before making personal financial decisions.
| Although the information displayed is believed to be accurate, no warranties or representations are made of any kind. |
| RE/MAX SKYWAY REALTY INC. |
|
|

RAVI PATEL
Sales Representative
Dir:
647-389-1227
Bus:
905-497-6701
Fax:
905-497-6700
| Book Showing | Email a Friend |
Jump To:
At a Glance:
| Type: | Freehold - Semi-Detached |
| Area: | Peel |
| Municipality: | Mississauga |
| Neighbourhood: | Mississauga Valleys |
| Style: | Backsplit 3 |
| Tax: | $5,607.17 |
| Beds: | 4+2 |
| Baths: | 3 |
| Fireplace: | N |
| Pool: | None |
Locatin Map:
Payment Calculator:

