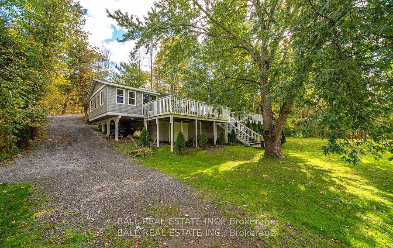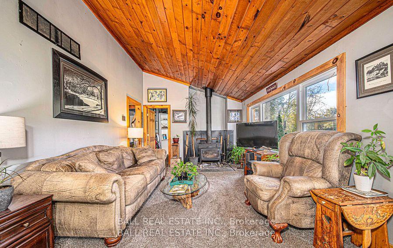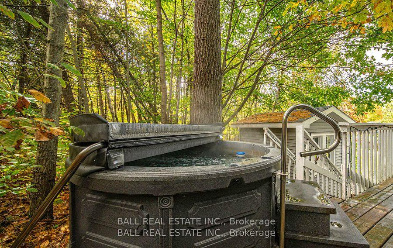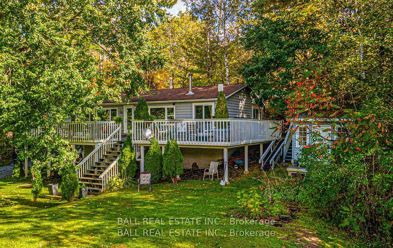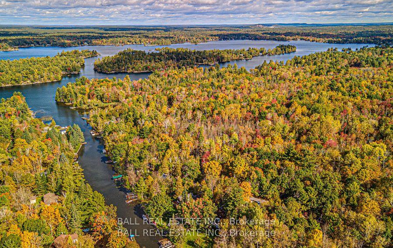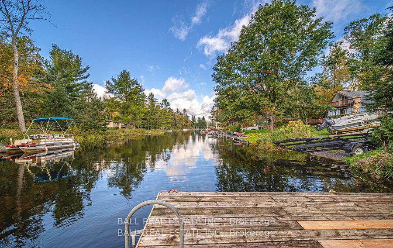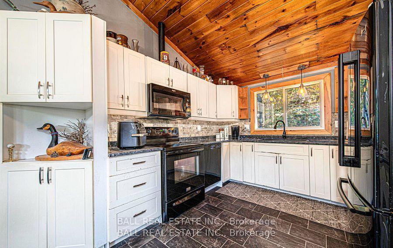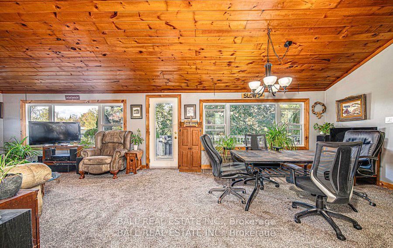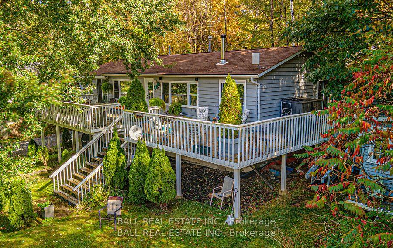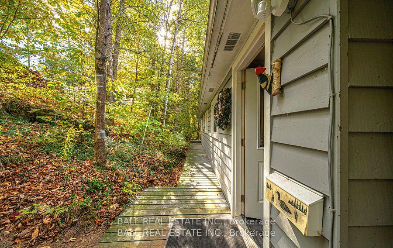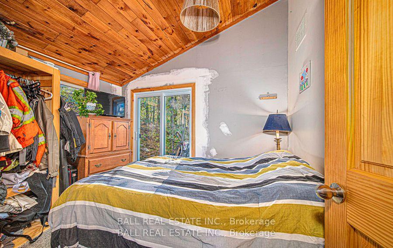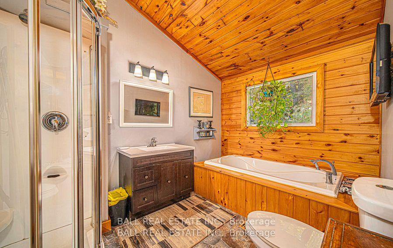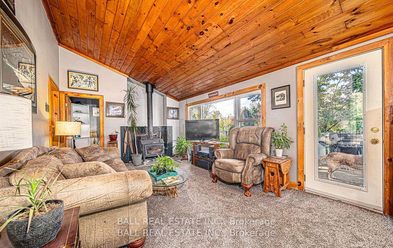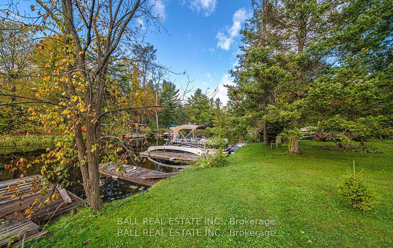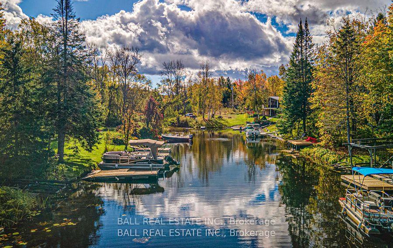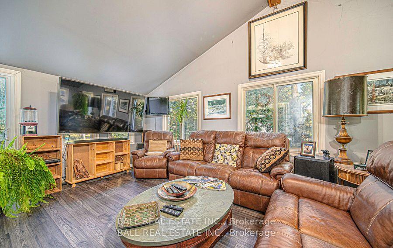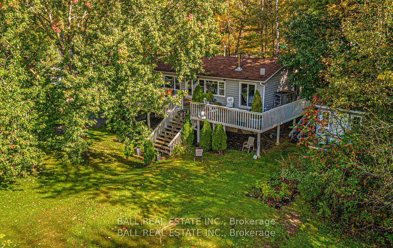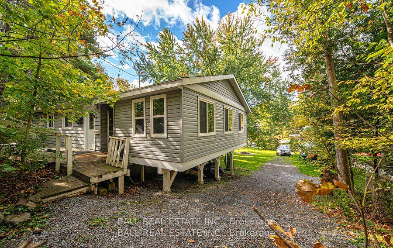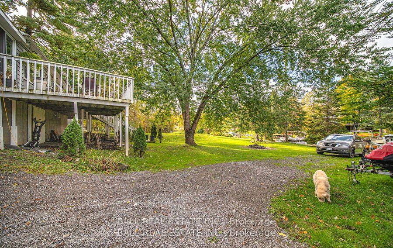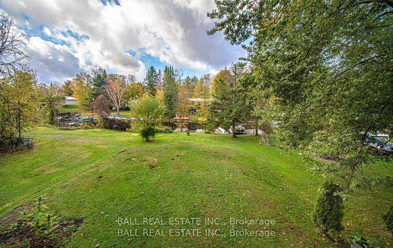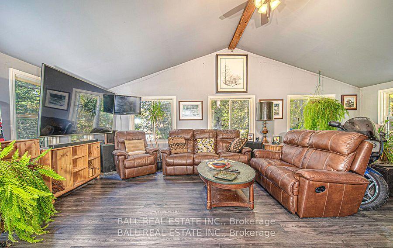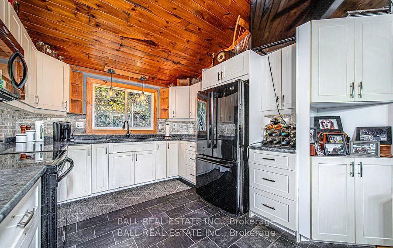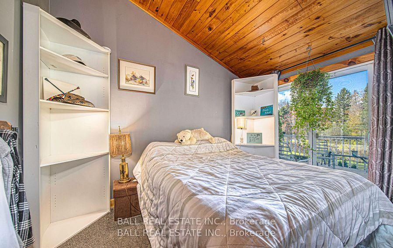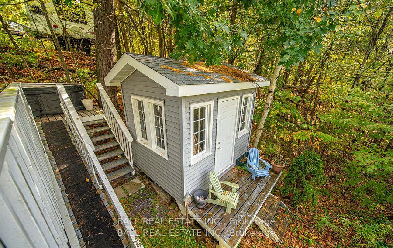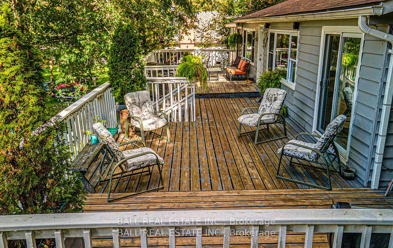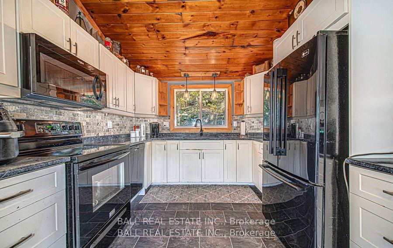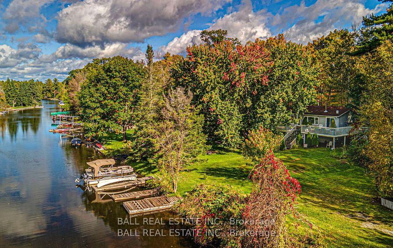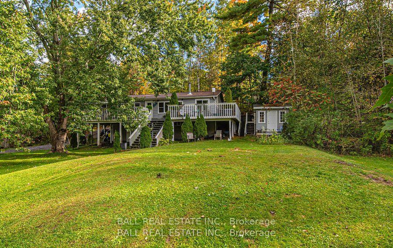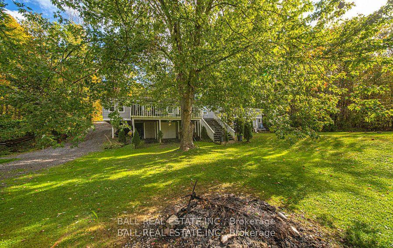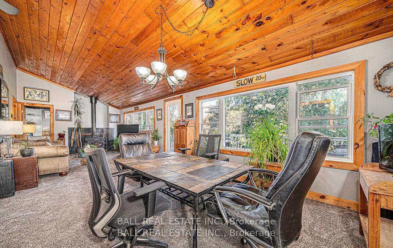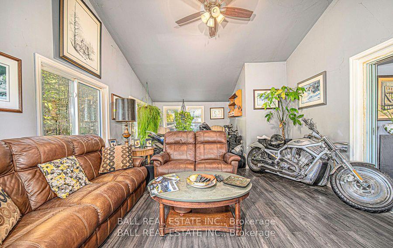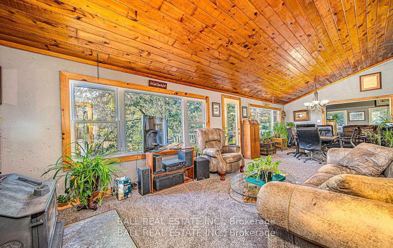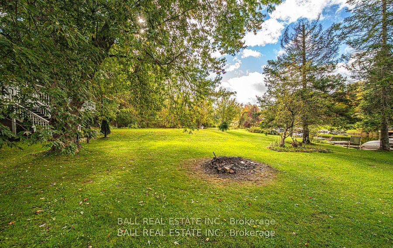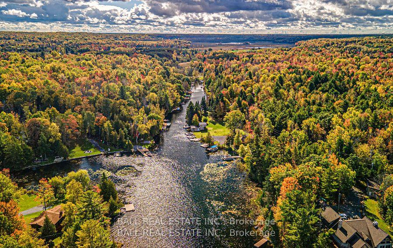$899,900
Available - For Sale
Listing ID: X12032219
2374 Julia Shore Road East , Douro-Dummer, K0L 2H0, Peterborough
| Nestled on a large, west-facing lot along Julia Creek, a peaceful finger bay on Stoney Lake, 2374 Julia Shore Rd E offers the perfect blend of cozy charm and modern updates. This 2-bedroom, 1-bathroom home boasts an open-plan living and kitchen space, complete with a wood stove for those cozy nights in. The newly added four-season family room offers a bright and comfortable space to enjoy the serene surroundings year-round. Outside, walk out to the large deck with Hot Tub and down to the spacious lot ideal for outdoor activities and gives stunning sunsets over the water. A full-size basement crawlspace provides ample storage. Located just a short drive from the prestigious Wildfire Golf Club and only 20 minutes from the conveniences of Lakefield, this home is perfect for nature lovers seeking a peaceful retreat without sacrificing proximity to amenities. Whether you're looking for a weekend getaway or a year-round home, this property on Julia Creek offers lakeside living at its best. |
| Price | $899,900 |
| Taxes: | $3075.07 |
| Occupancy: | Owner |
| Address: | 2374 Julia Shore Road East , Douro-Dummer, K0L 2H0, Peterborough |
| Acreage: | < .50 |
| Directions/Cross Streets: | Cty Rd 6/Julia Shore Rd |
| Rooms: | 8 |
| Bedrooms: | 2 |
| Bedrooms +: | 0 |
| Family Room: | T |
| Basement: | Full, Unfinished |
| Level/Floor | Room | Length(ft) | Width(ft) | Descriptions | |
| Room 1 | Main | Kitchen | 11.48 | 9.51 | |
| Room 2 | Main | Dining Ro | 14.3 | 11.05 | W/O To Deck, Large Window |
| Room 3 | Main | Living Ro | 16.4 | 11.05 | Fireplace, Large Window |
| Room 4 | Main | Family Ro | 22.99 | 13.15 | W/O To Deck |
| Room 5 | Main | Bedroom 2 | 8.5 | 11.05 | W/O To Deck |
| Room 6 | Main | Bedroom | 8.5 | 11.05 | W/O To Deck |
| Room 7 | Main | Laundry | 4.49 | 7.51 | |
| Room 8 | Main | Bathroom | 11.05 | 7.58 | |
| Room 9 | Main | Foyer | 11.05 | 5.48 |
| Washroom Type | No. of Pieces | Level |
| Washroom Type 1 | 4 | Main |
| Washroom Type 2 | 0 | |
| Washroom Type 3 | 0 | |
| Washroom Type 4 | 0 | |
| Washroom Type 5 | 0 |
| Total Area: | 0.00 |
| Property Type: | Detached |
| Style: | Bungalow |
| Exterior: | Wood |
| Garage Type: | None |
| (Parking/)Drive: | Private |
| Drive Parking Spaces: | 8 |
| Park #1 | |
| Parking Type: | Private |
| Park #2 | |
| Parking Type: | Private |
| Pool: | None |
| Other Structures: | Garden Shed |
| Property Features: | Golf, Marina |
| CAC Included: | N |
| Water Included: | N |
| Cabel TV Included: | N |
| Common Elements Included: | N |
| Heat Included: | N |
| Parking Included: | N |
| Condo Tax Included: | N |
| Building Insurance Included: | N |
| Fireplace/Stove: | Y |
| Heat Type: | Forced Air |
| Central Air Conditioning: | Central Air |
| Central Vac: | N |
| Laundry Level: | Syste |
| Ensuite Laundry: | F |
| Sewers: | Septic |
| Utilities-Cable: | Y |
| Utilities-Hydro: | Y |
$
%
Years
This calculator is for demonstration purposes only. Always consult a professional
financial advisor before making personal financial decisions.
| Although the information displayed is believed to be accurate, no warranties or representations are made of any kind. |
| BALL REAL ESTATE INC. |
|
|

RAVI PATEL
Sales Representative
Dir:
647-389-1227
Bus:
905-497-6701
Fax:
905-497-6700
| Book Showing | Email a Friend |
Jump To:
At a Glance:
| Type: | Freehold - Detached |
| Area: | Peterborough |
| Municipality: | Douro-Dummer |
| Neighbourhood: | Rural Douro-Dummer |
| Style: | Bungalow |
| Tax: | $3,075.07 |
| Beds: | 2 |
| Baths: | 1 |
| Fireplace: | Y |
| Pool: | None |
Locatin Map:
Payment Calculator:

