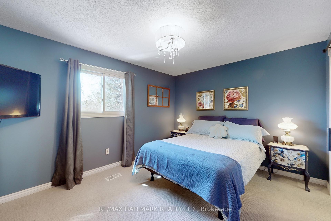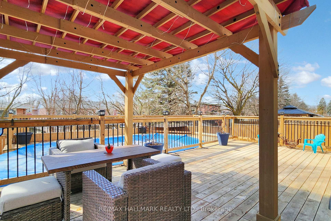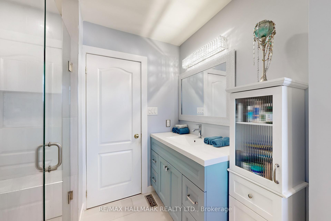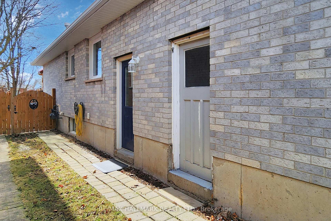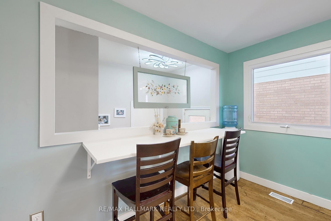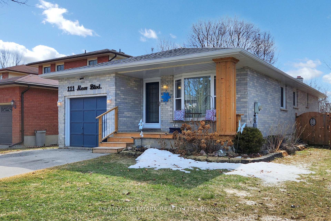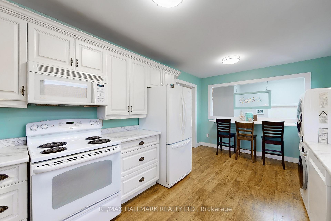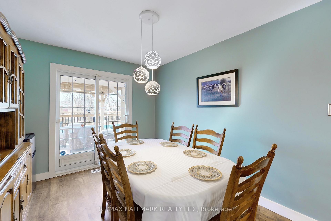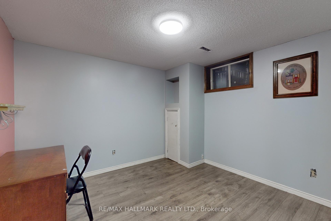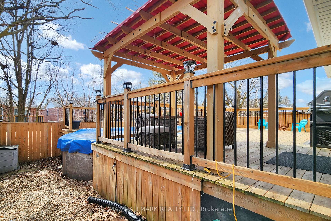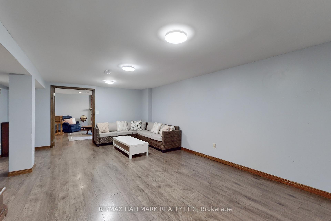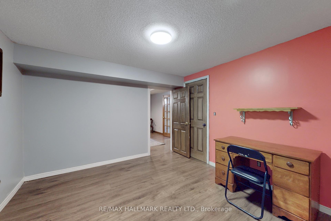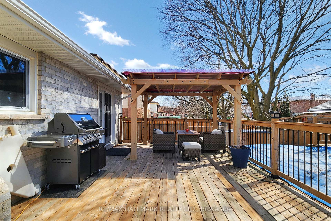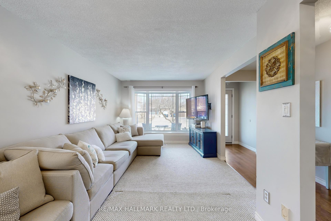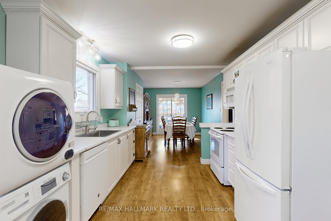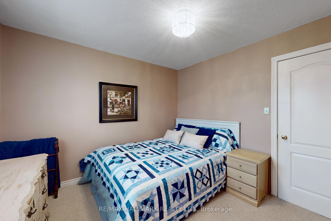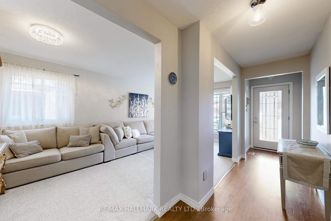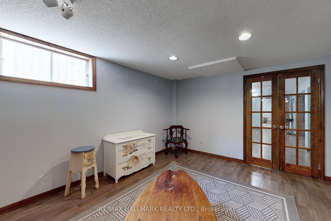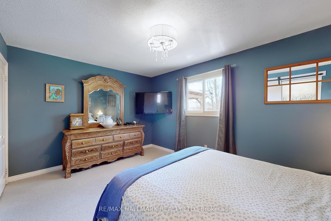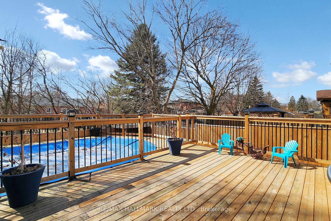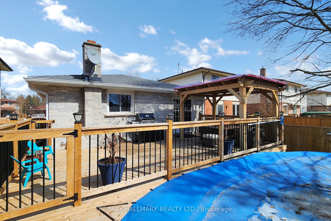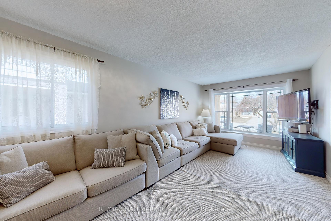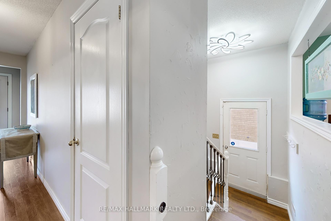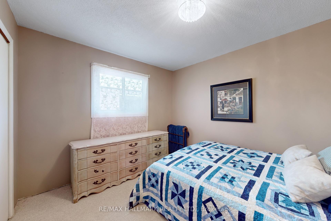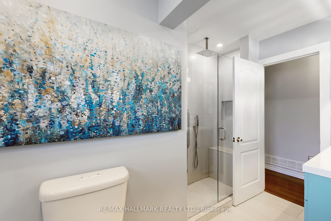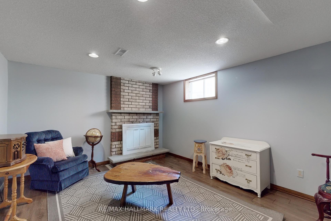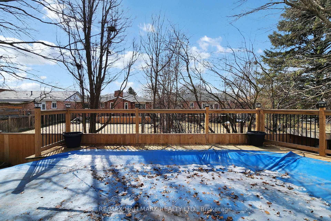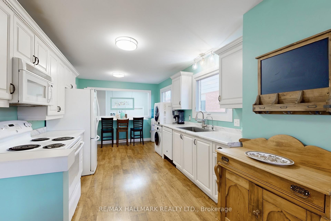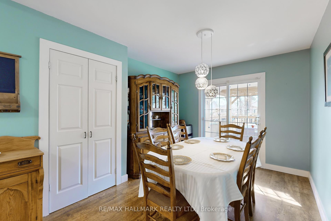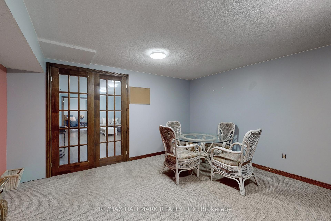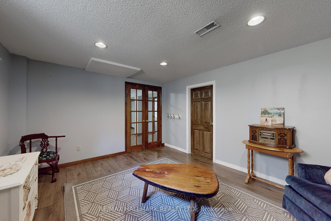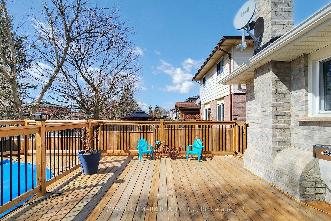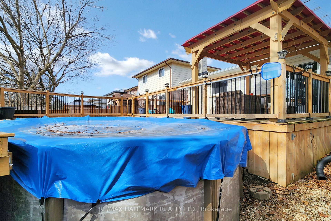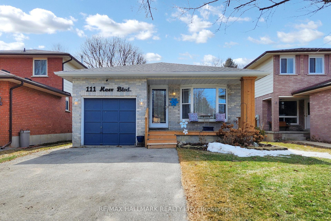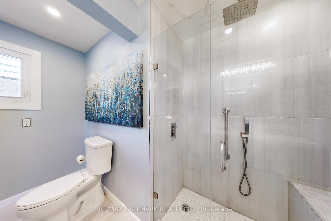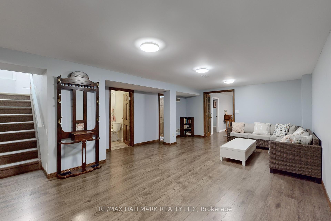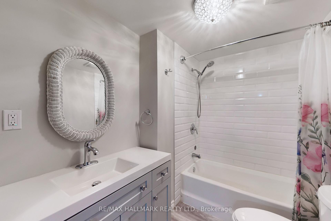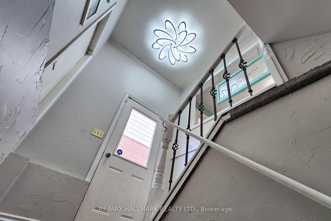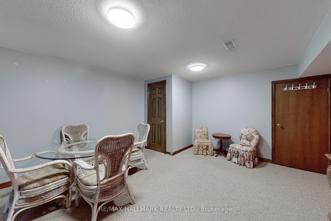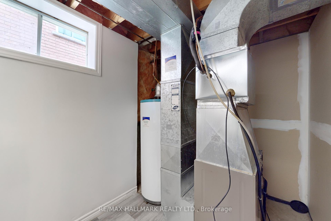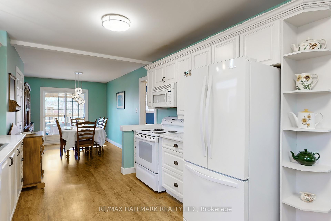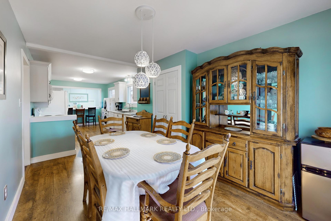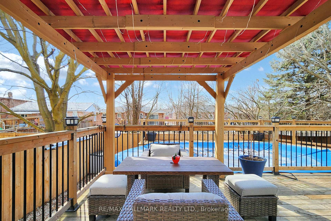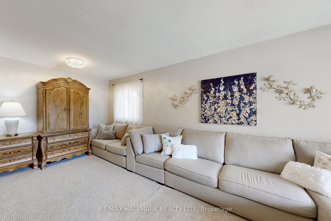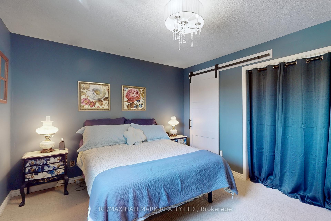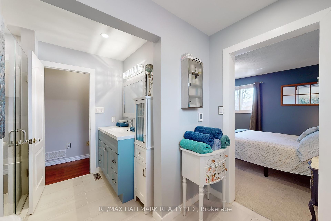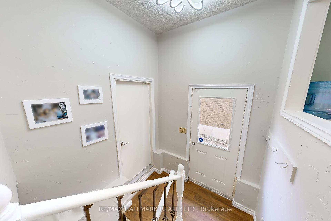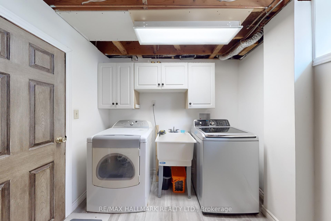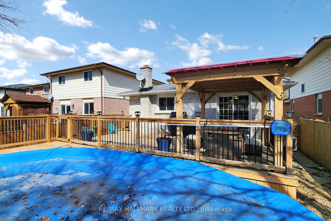$899,000
Available - For Sale
Listing ID: N12031093
111 Kerr Boul , New Tecumseth, L9R 1C6, Simcoe
| Welcome home to this beautiful, bright & spacious all-brick bungalow with HEATED SALTWATER POOL in one of Alliston's most friendly and sought-after neighborhoods! Originally a 3-bedroom home, now a spacious 2+1 layout, this property offers warmth, charm, and fantastic value. The open and bright interior features 2 large renovated bathrooms, a wood front porch deck, and plenty of space to enjoy. Step outside to your private backyard oasis, complete with a heated saltwater pool (2022) and a wrap-around deck, perfect for summer days and entertaining family and friends. The huge basement with separate entrance offers endless possibilities whether you need extra living space, a rental unit, in-law suite, home office, or recreation area. With its generous layout, the basement has the potential for up to 3 bedrooms, making this home perfect for growing families or multi-generational living. Nestled in a vibrant community, this home is just minutes from schools, parks, walking trails, shopping, dining, and recreation centers. Easy access to Highway 89 and Highway 400 makes commuting simple. A true gem in Alliston don't miss this incredible opportunity! Book your showing today! |
| Price | $899,000 |
| Taxes: | $3659.99 |
| Assessment Year: | 2024 |
| Occupancy: | Owner |
| Address: | 111 Kerr Boul , New Tecumseth, L9R 1C6, Simcoe |
| Directions/Cross Streets: | Victoria St W & King St S |
| Rooms: | 6 |
| Rooms +: | 6 |
| Bedrooms: | 2 |
| Bedrooms +: | 1 |
| Family Room: | F |
| Basement: | Separate Ent, Finished |
| Level/Floor | Room | Length(ft) | Width(ft) | Descriptions | |
| Room 1 | Main | Living Ro | 20.14 | 10.82 | Broadloom, Bay Window, Overlooks Frontyard |
| Room 2 | Main | Kitchen | 15.84 | 9.84 | Laminate, Family Size Kitchen, Breakfast Bar |
| Room 3 | Main | Dining Ro | 14.17 | 9.84 | Laminate, Sliding Doors, Overlooks Pool |
| Room 4 | Main | Primary B | 14.01 | 10.66 | Broadloom, Closet, Semi Ensuite |
| Room 5 | Main | Bedroom 2 | 10.82 | 10 | Broadloom, Closet, Large Window |
| Room 6 | Main | Foyer | 36.9 | 4.26 | Laminate |
| Room 7 | Basement | Media Roo | 21.81 | 14.83 | Laminate |
| Room 8 | Basement | Office | 14.5 | 13.58 | Broadloom, French Doors, Closet |
| Room 9 | Basement | Family Ro | 13.91 | 11.91 | Laminate, French Doors, Fireplace |
| Room 10 | Basement | Bedroom | 11.51 | 10.66 | Laminate, Closet |
| Room 11 | Basement | Laundry | |||
| Room 12 | Basement | Cold Room |
| Washroom Type | No. of Pieces | Level |
| Washroom Type 1 | 3 | Ground |
| Washroom Type 2 | 4 | Basement |
| Washroom Type 3 | 0 | |
| Washroom Type 4 | 0 | |
| Washroom Type 5 | 0 |
| Total Area: | 0.00 |
| Approximatly Age: | 31-50 |
| Property Type: | Link |
| Style: | Bungalow |
| Exterior: | Brick |
| Garage Type: | Built-In |
| (Parking/)Drive: | Private Do |
| Drive Parking Spaces: | 4 |
| Park #1 | |
| Parking Type: | Private Do |
| Park #2 | |
| Parking Type: | Private Do |
| Pool: | Above Gr |
| Other Structures: | Fence - Full, |
| Approximatly Age: | 31-50 |
| Approximatly Square Footage: | 1100-1500 |
| Property Features: | Hospital, Park |
| CAC Included: | N |
| Water Included: | N |
| Cabel TV Included: | N |
| Common Elements Included: | N |
| Heat Included: | N |
| Parking Included: | N |
| Condo Tax Included: | N |
| Building Insurance Included: | N |
| Fireplace/Stove: | Y |
| Heat Type: | Forced Air |
| Central Air Conditioning: | Central Air |
| Central Vac: | Y |
| Laundry Level: | Syste |
| Ensuite Laundry: | F |
| Elevator Lift: | False |
| Sewers: | Sewer |
$
%
Years
This calculator is for demonstration purposes only. Always consult a professional
financial advisor before making personal financial decisions.
| Although the information displayed is believed to be accurate, no warranties or representations are made of any kind. |
| RE/MAX HALLMARK REALTY LTD. |
|
|

RAVI PATEL
Sales Representative
Dir:
647-389-1227
Bus:
905-497-6701
Fax:
905-497-6700
| Virtual Tour | Book Showing | Email a Friend |
Jump To:
At a Glance:
| Type: | Freehold - Link |
| Area: | Simcoe |
| Municipality: | New Tecumseth |
| Neighbourhood: | Alliston |
| Style: | Bungalow |
| Approximate Age: | 31-50 |
| Tax: | $3,659.99 |
| Beds: | 2+1 |
| Baths: | 2 |
| Fireplace: | Y |
| Pool: | Above Gr |
Locatin Map:
Payment Calculator:

