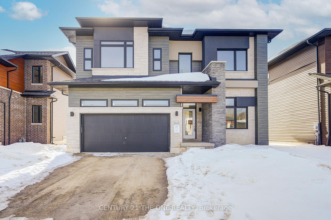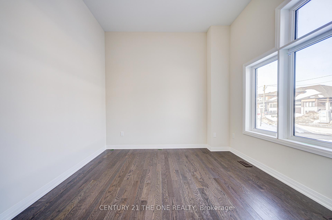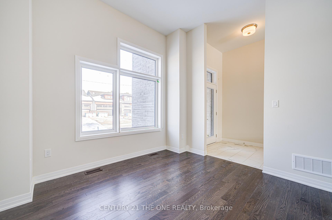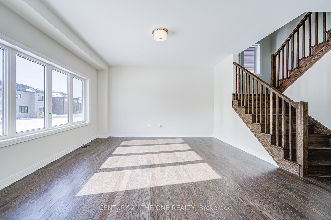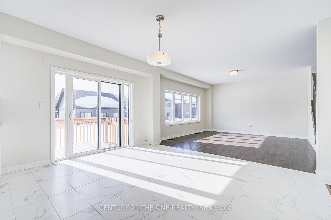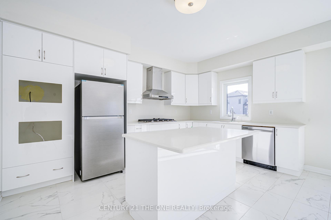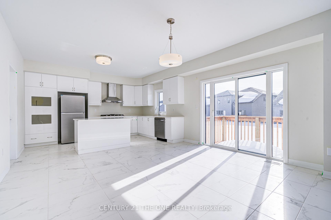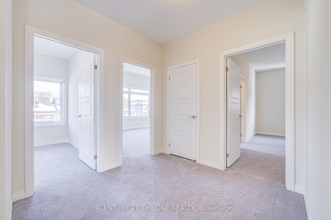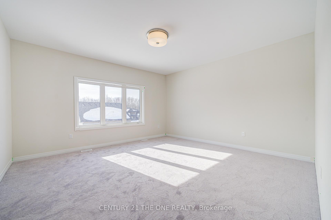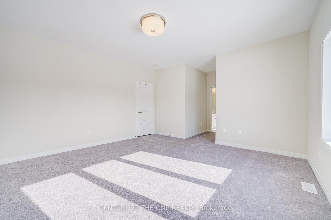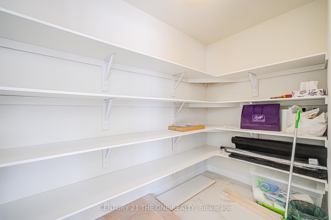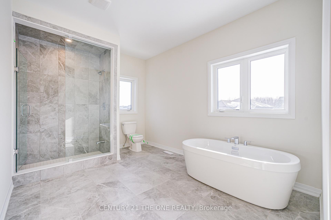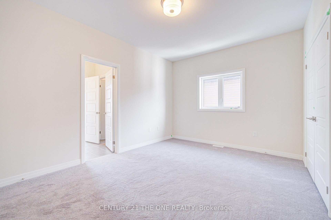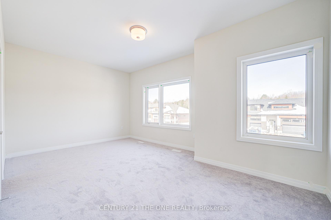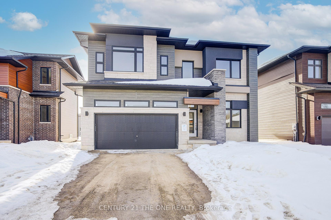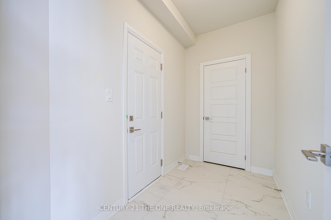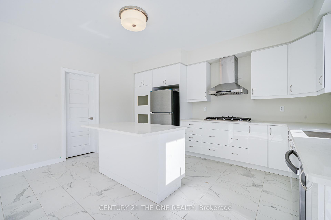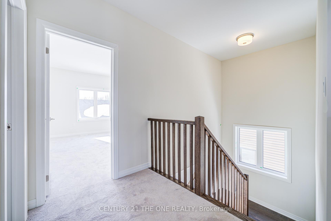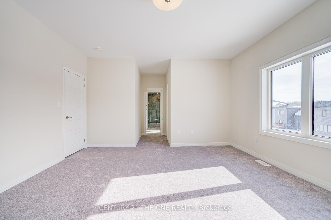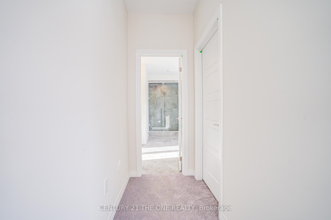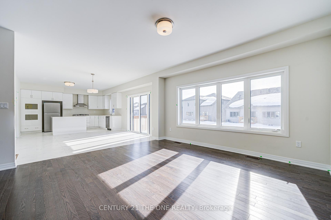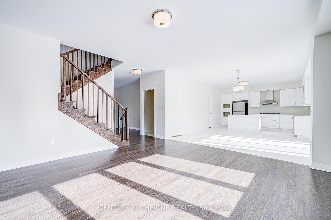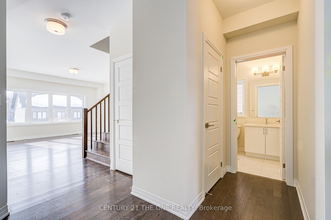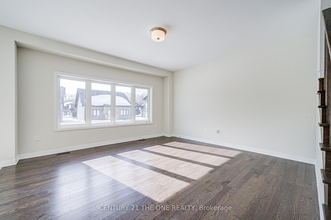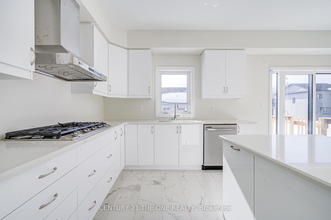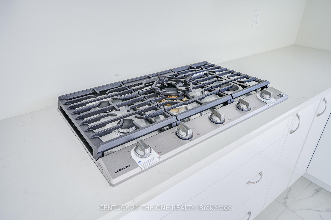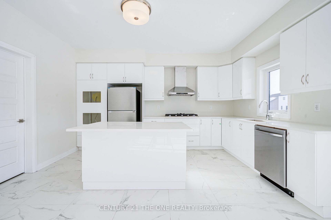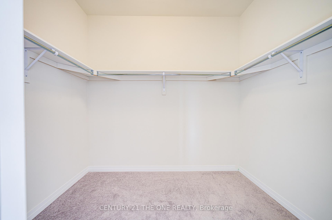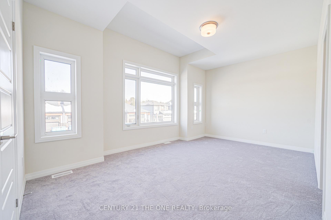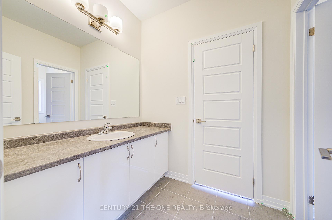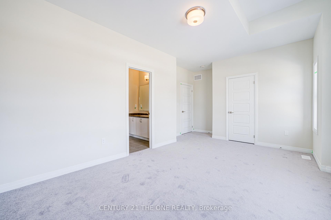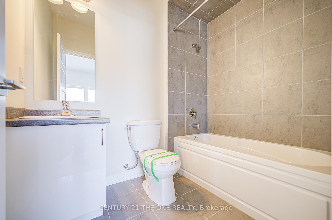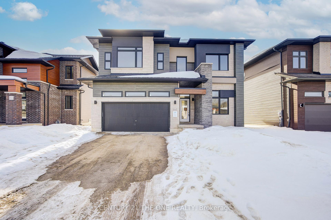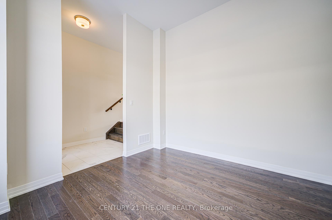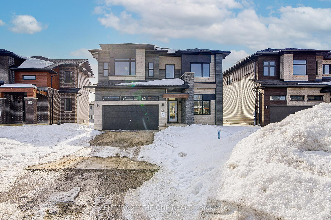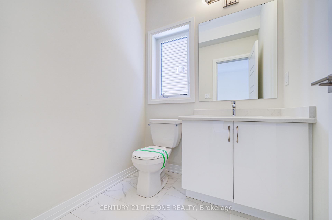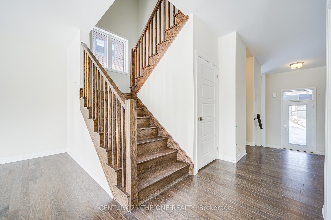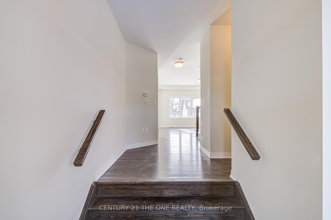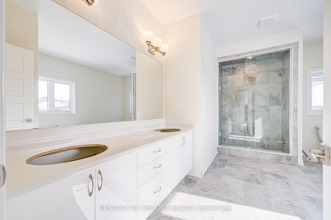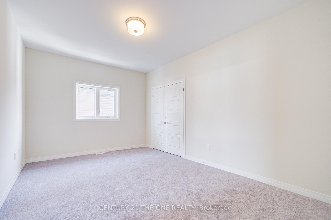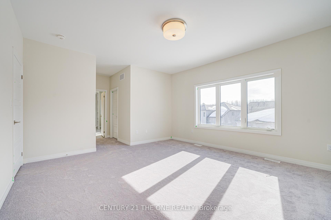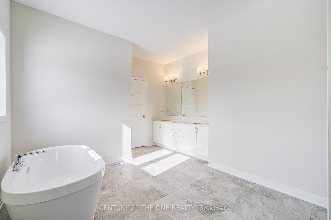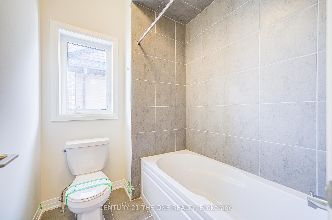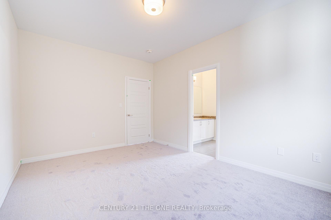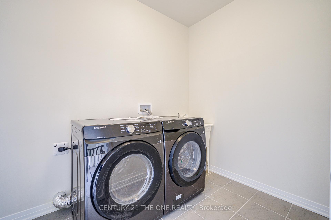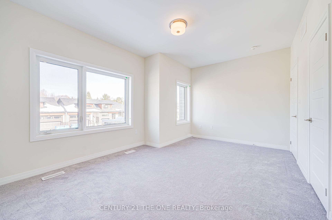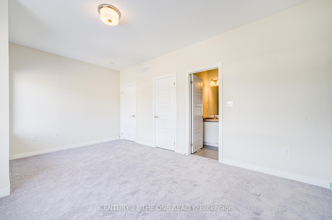$3,800
Available - For Rent
Listing ID: S12021391
3045 Sandy Acre , Severn, L3V 8P9, Ontario
| Newly built, four-bedroom, three-bathroom home designed for comfort and elegance. 10-foot ceilings throughout the home add to the spacious feel. Living spaces Includes a spacious kitchen and great room ideal for family gatherings and entertaining. A separate dining room that can also serve as a home office, catering to remote work needs. Four large bedrooms filled with natural light and equipped with ample storage, along with a convenient second-floor laundry room. Serenity Bay Community: Emphasizes an outdoor lifestyle with lush forests and private boardwalk access to Lake Couchiching. Numerous trails for walking, biking, and exploring, making it a great place for nature enthusiasts. Proximity to Highway 11 allows for easy commuting and access to surrounding areas. |
| Price | $3,800 |
| Address: | 3045 Sandy Acre , Severn, L3V 8P9, Ontario |
| Lot Size: | 50.00 x 132.10 (Feet) |
| Acreage: | < .50 |
| Directions/Cross Streets: | HWY 11 NORTH, TURN RIGHT ON GRAYSHOTT DR, LEFT ON TURNBULL DR. USE WAZE / GOOGLE MAPS |
| Rooms: | 12 |
| Rooms +: | 1 |
| Bedrooms: | 4 |
| Bedrooms +: | 1 |
| Kitchens: | 1 |
| Family Room: | Y |
| Basement: | Full, Unfinished |
| Furnished: | Part |
| Level/Floor | Room | Length(ft) | Width(ft) | Descriptions | |
| Room 1 | 2nd | Prim Bdrm | 14.01 | 15.74 | 5 Pc Ensuite, W/I Closet, B/I Closet |
| Room 2 | 2nd | 2nd Br | 12 | 12 | Broadloom, Large Window |
| Room 3 | 2nd | 3rd Br | 13.48 | 13.68 | 3 Pc Ensuite, Broadloom, Double Closet |
| Room 4 | 2nd | 4th Br | 13.68 | 10.99 | 3 Pc Ensuite, Broadloom, Large Window |
| Room 5 | 2nd | Laundry | 4 | 6 | Ceramic Floor, Separate Rm, Laundry Sink |
| Room 6 | Main | Great Rm | 14.66 | 18.01 | Hardwood Floor, Combined W/Dining, Large Window |
| Room 7 | Main | Dining | 9.84 | 15.48 | Hardwood Floor, Large Window, Combined W/Kitchen |
| Room 8 | Main | Kitchen | 8.99 | 15.48 | B/I Appliances, Ceramic Floor, Modern Kitchen |
| Room 9 | Main | Den | 12.17 | 12.5 | Hardwood Floor, Separate Rm, Large Window |
| Washroom Type | No. of Pieces | Level |
| Washroom Type 1 | 5 | 2nd |
| Washroom Type 2 | 4 | 2nd |
| Washroom Type 3 | 3 | 2nd |
| Washroom Type 4 | 2 | Ground |
| Approximatly Age: | New |
| Property Type: | Detached |
| Style: | 2-Storey |
| Exterior: | Brick, Stucco/Plaster |
| Garage Type: | Attached |
| (Parking/)Drive: | Other |
| Drive Parking Spaces: | 6 |
| Pool: | None |
| Private Entrance: | N |
| Approximatly Age: | New |
| Approximatly Square Footage: | 2500-3000 |
| Property Features: | Beach, Golf, Place Of Worship, School, School Bus Route, Waterfront |
| Parking Included: | Y |
| Fireplace/Stove: | N |
| Heat Source: | Gas |
| Heat Type: | Forced Air |
| Central Air Conditioning: | Central Air |
| Central Vac: | N |
| Sewers: | Sewers |
| Water: | Municipal |
| Utilities-Cable: | Y |
| Utilities-Hydro: | Y |
| Utilities-Gas: | Y |
| Utilities-Telephone: | Y |
| Although the information displayed is believed to be accurate, no warranties or representations are made of any kind. |
| CENTURY 21 THE ONE REALTY |
|
|

RAVI PATEL
Sales Representative
Dir:
647-389-1227
Bus:
905-497-6701
Fax:
905-497-6700
| Virtual Tour | Book Showing | Email a Friend |
Jump To:
At a Glance:
| Type: | Freehold - Detached |
| Area: | Simcoe |
| Municipality: | Severn |
| Neighbourhood: | West Shore |
| Style: | 2-Storey |
| Lot Size: | 50.00 x 132.10(Feet) |
| Approximate Age: | New |
| Beds: | 4+1 |
| Baths: | 4 |
| Fireplace: | N |
| Pool: | None |
Locatin Map:

