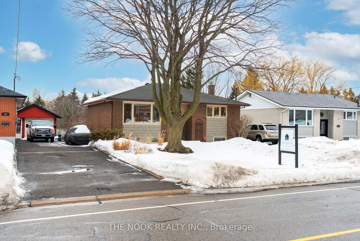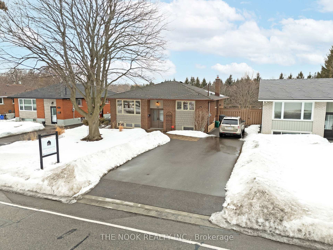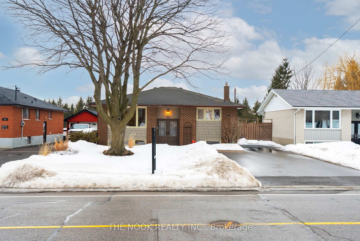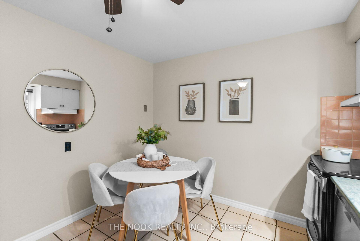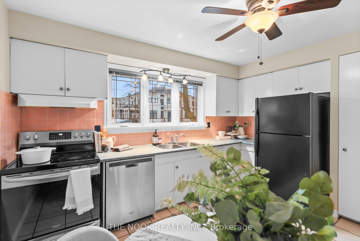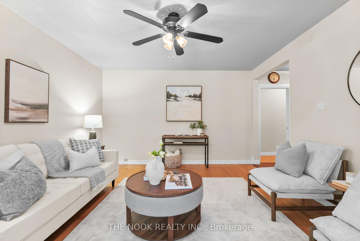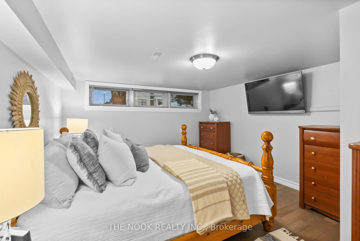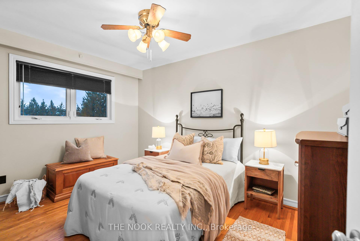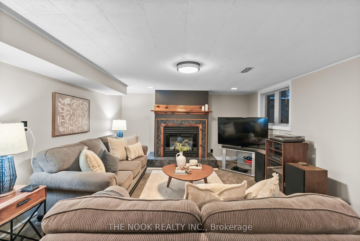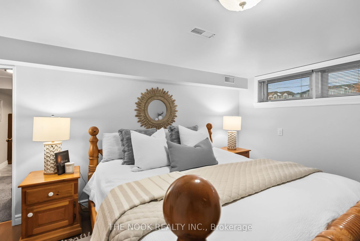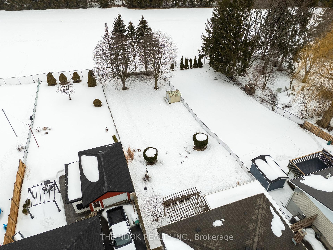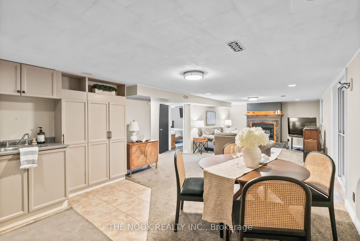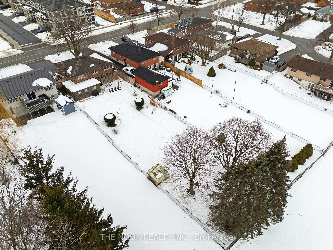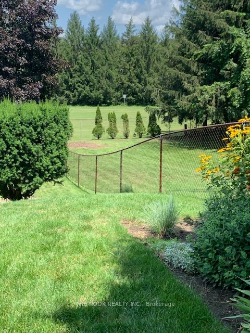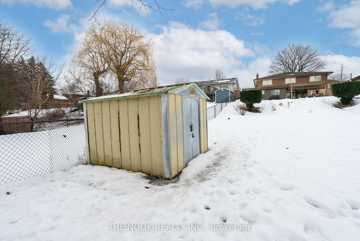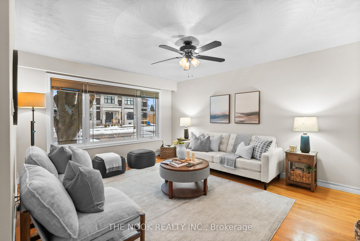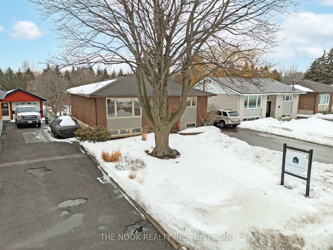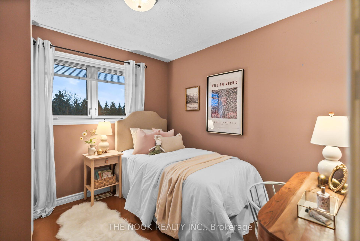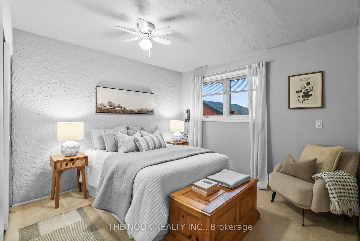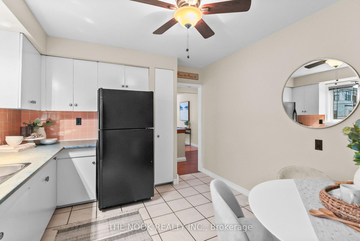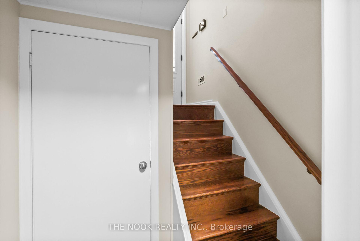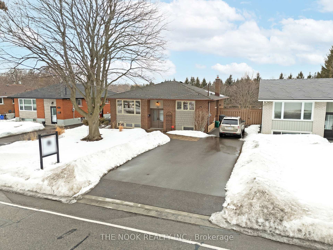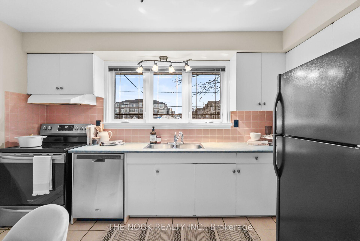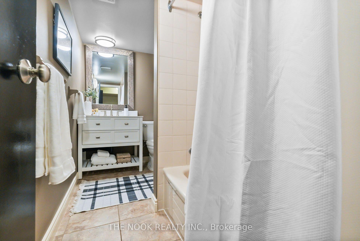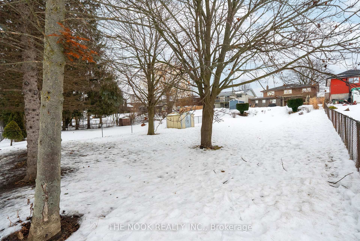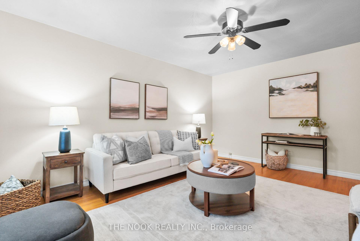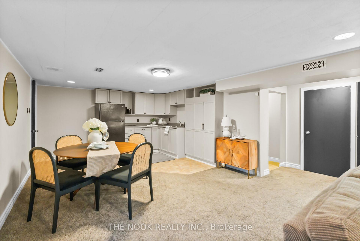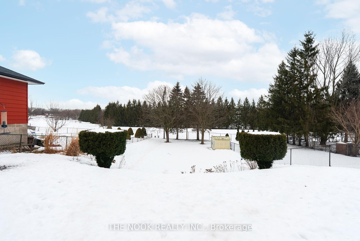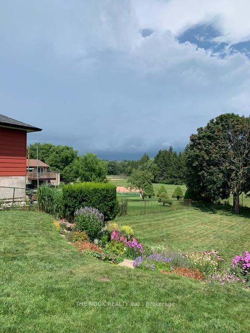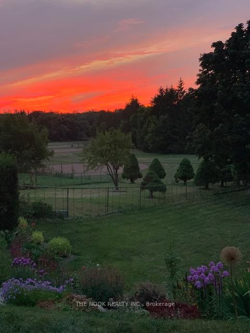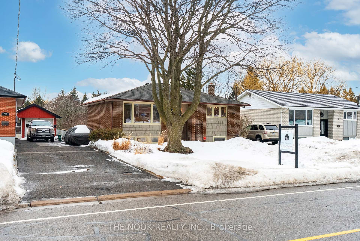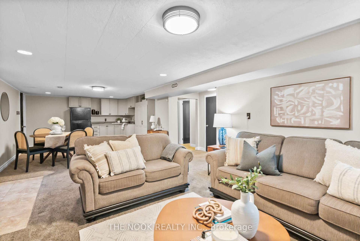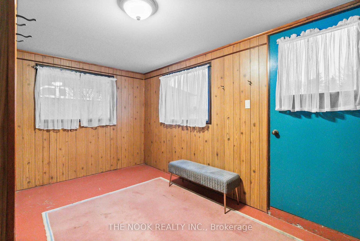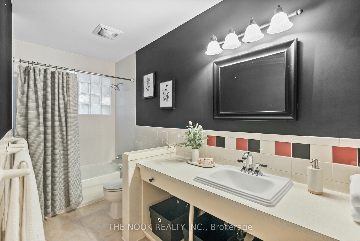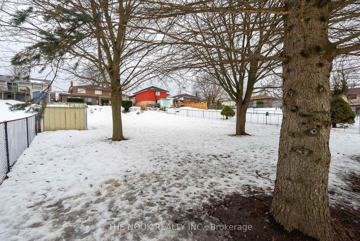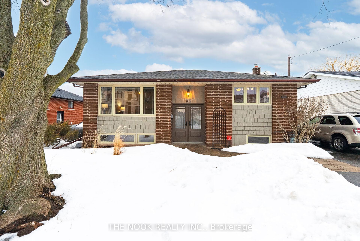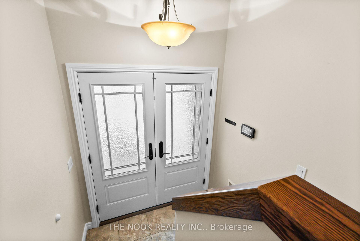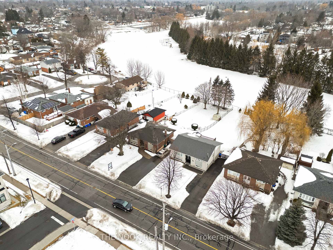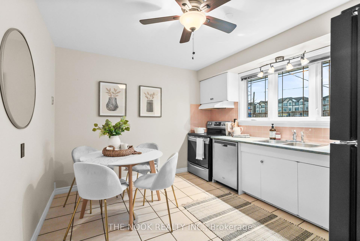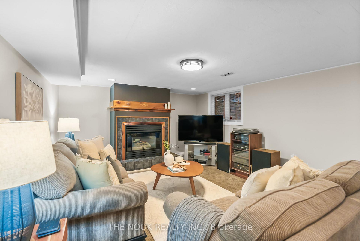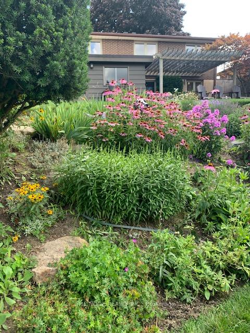$829,000
Available - For Sale
Listing ID: E12003779
762 Taylor Aven , Oshawa, L1H 2G6, Durham
| Discover this delightful 3 + 1 bedroom bungalow, perfectly situated in a prime Donnevan, Oshawa location that offers easy access to all amenities. Whether you're seeking a family home or an investment opportunity, this property provides versatility and convenience. The main level boasts a bright and airy living room, ideal for relaxing and entertaining guests. Large windows allow natural light to flood the space, creating a warm and inviting atmosphere.Each bedroom is generously sized, providing ample space for rest and relaxation. The master bedroom offers a cozy retreat with plenty of closet space.Perfect for extended family, guests, or rental income, the basement includes a separate walk-out entrance, spacious bedroom, living area, kitchenette, 3 season room and large workshop.The expansive, fenced 50 x 220 backyard backing on to greenspace (no neighbours behind!) is an ideal space for children to play, pets to roam, or for hosting outdoor gatherings.This charming bungalow is a perfect blend of comfort, convenience, and potential. Whether you're looking to settle down or invest, this property is a must-see. |
| Price | $829,000 |
| Taxes: | $5211.54 |
| Occupancy: | Owner |
| Address: | 762 Taylor Aven , Oshawa, L1H 2G6, Durham |
| Lot Size: | 50.25 x 220.00 (Feet) |
| Directions/Cross Streets: | Harmony and Taylor Avenue |
| Rooms: | 5 |
| Rooms +: | 3 |
| Bedrooms: | 3 |
| Bedrooms +: | 1 |
| Kitchens: | 1 |
| Family Room: | T |
| Basement: | Finished wit, Separate Ent |
| Level/Floor | Room | Length(ft) | Width(ft) | Descriptions | |
| Room 1 | Main | Living Ro | 15.61 | 12.46 | Hardwood Floor, Large Window |
| Room 2 | Main | Kitchen | 12.53 | 10.43 | Ceramic Floor, Large Window |
| Room 3 | Main | Bedroom | 10.53 | 10.33 | Broadloom, Closet |
| Room 4 | Main | Bedroom 2 | 9.12 | 9.25 | Hardwood Floor, Closet |
| Room 5 | Main | Bedroom 3 | 12.63 | 9.25 | Hardwood Floor, Double Closet |
| Room 6 | Basement | Family Ro | 16.89 | 12.63 | Broadloom, Fireplace, W/O To Ravine |
| Room 7 | Basement | Kitchen | 12.63 | 15.35 | Combined w/Family, Tile Floor |
| Room 8 | Basement | Bedroom 4 | 15.38 | 12.1 |
| Washroom Type | No. of Pieces | Level |
| Washroom Type 1 | 4 | Main |
| Washroom Type 2 | 3 | Bsmt |
| Washroom Type 3 | 4 | Main |
| Washroom Type 4 | 3 | Basement |
| Washroom Type 5 | 0 | |
| Washroom Type 6 | 0 | |
| Washroom Type 7 | 0 | |
| Washroom Type 8 | 4 | Main |
| Washroom Type 9 | 3 | Basement |
| Washroom Type 10 | 0 | |
| Washroom Type 11 | 0 | |
| Washroom Type 12 | 0 | |
| Washroom Type 13 | 4 | Main |
| Washroom Type 14 | 3 | Basement |
| Washroom Type 15 | 0 | |
| Washroom Type 16 | 0 | |
| Washroom Type 17 | 0 |
| Total Area: | 0.00 |
| Approximatly Age: | 51-99 |
| Property Type: | Detached |
| Style: | Bungalow-Raised |
| Exterior: | Brick |
| Garage Type: | None |
| Drive Parking Spaces: | 6 |
| Pool: | None |
| Approximatly Age: | 51-99 |
| CAC Included: | N |
| Water Included: | N |
| Cabel TV Included: | N |
| Common Elements Included: | N |
| Heat Included: | N |
| Parking Included: | N |
| Condo Tax Included: | N |
| Building Insurance Included: | N |
| Fireplace/Stove: | Y |
| Heat Source: | Gas |
| Heat Type: | Forced Air |
| Central Air Conditioning: | Central Air |
| Central Vac: | N |
| Laundry Level: | Syste |
| Ensuite Laundry: | F |
| Sewers: | Sewer |
$
%
Years
This calculator is for demonstration purposes only. Always consult a professional
financial advisor before making personal financial decisions.
| Although the information displayed is believed to be accurate, no warranties or representations are made of any kind. |
| THE NOOK REALTY INC. |
|
|

RAVI PATEL
Sales Representative
Dir:
647-389-1227
Bus:
905-497-6701
Fax:
905-497-6700
| Virtual Tour | Book Showing | Email a Friend |
Jump To:
At a Glance:
| Type: | Freehold - Detached |
| Area: | Durham |
| Municipality: | Oshawa |
| Neighbourhood: | Donevan |
| Style: | Bungalow-Raised |
| Lot Size: | 50.25 x 220.00(Feet) |
| Approximate Age: | 51-99 |
| Tax: | $5,211.54 |
| Beds: | 3+1 |
| Baths: | 2 |
| Fireplace: | Y |
| Pool: | None |
Locatin Map:
Payment Calculator:

