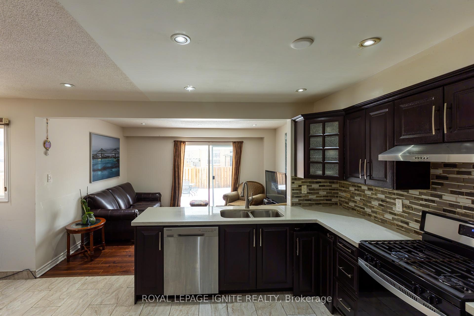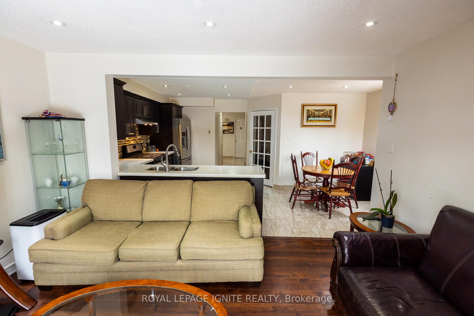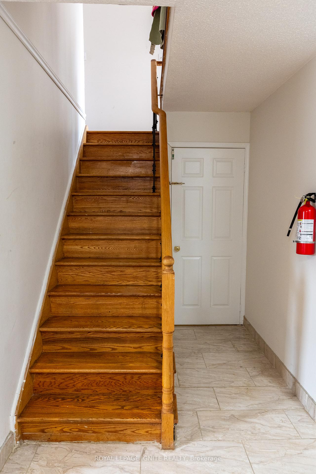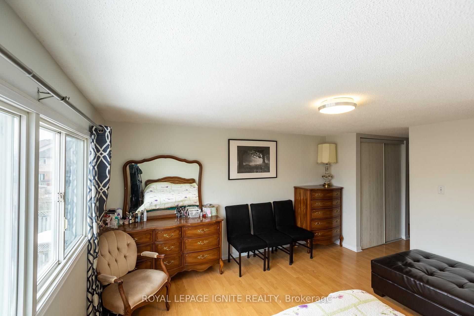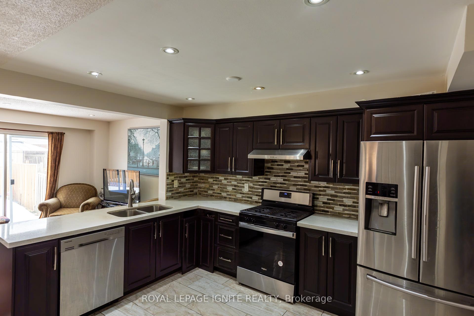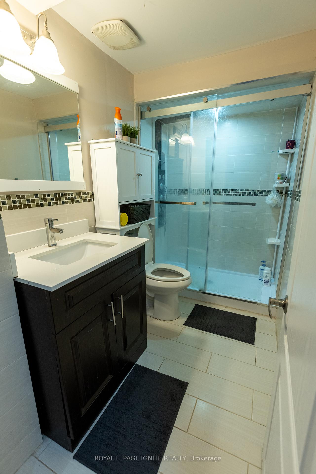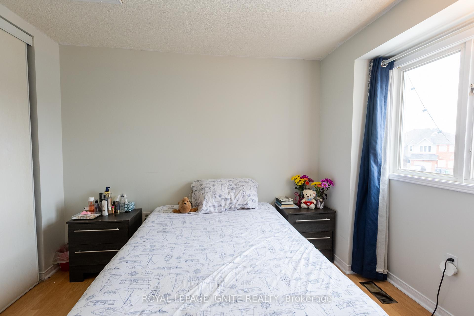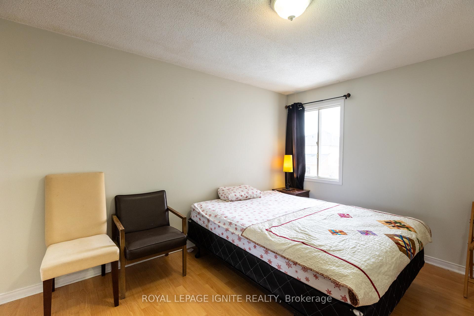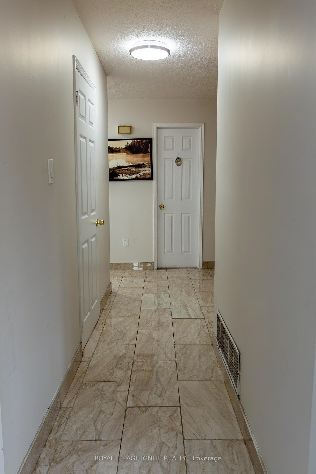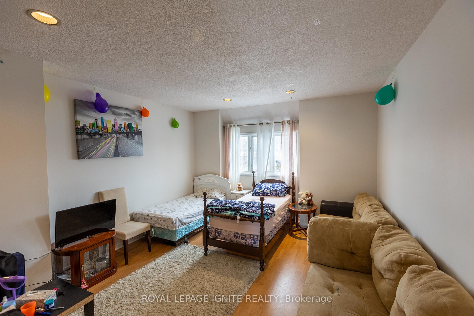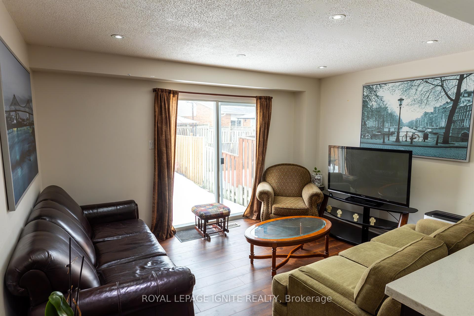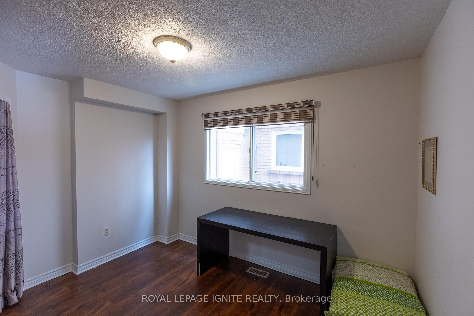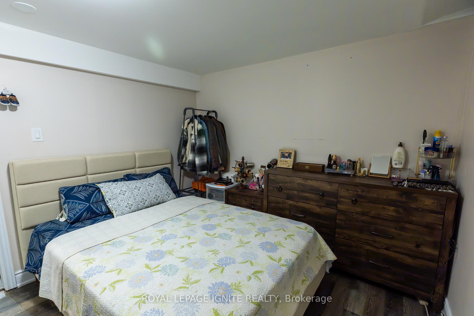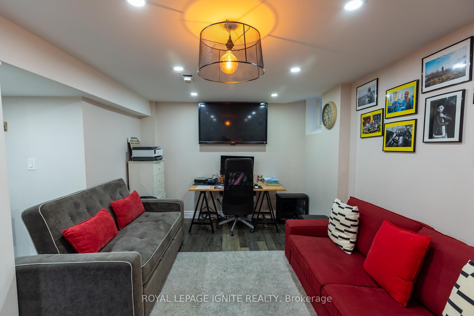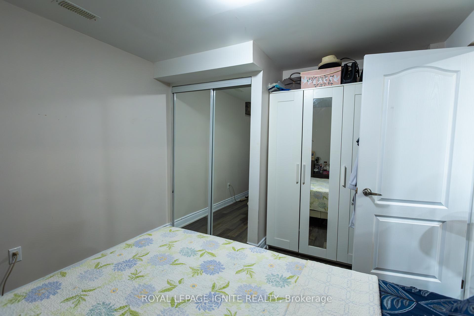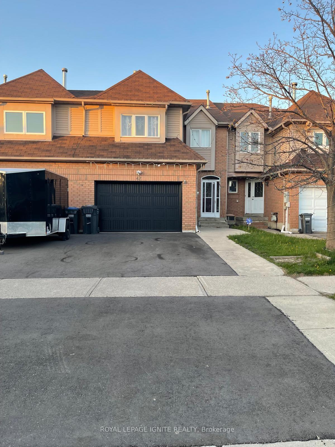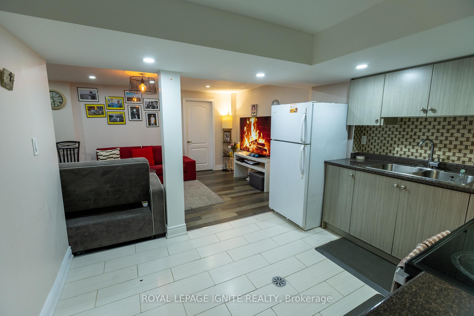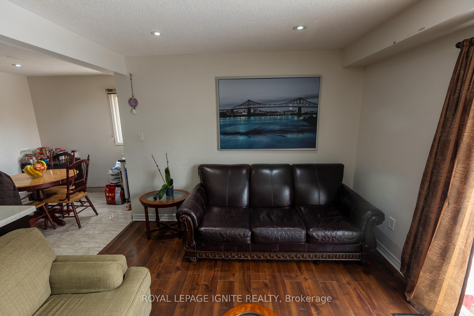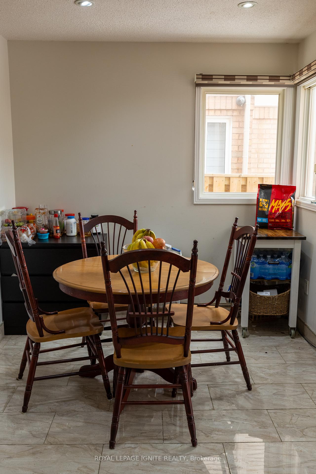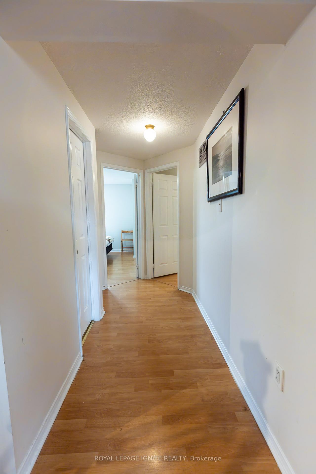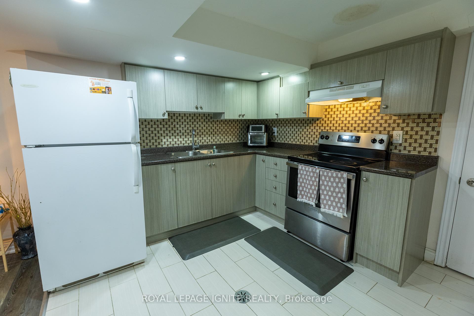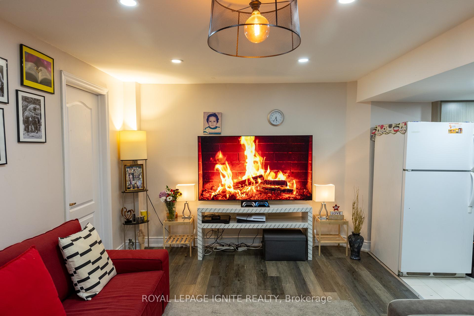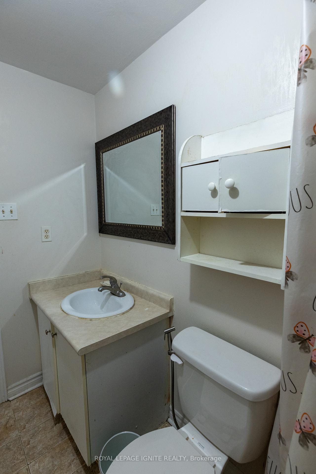$899,000
Available - For Sale
Listing ID: W12020294
42 Wooliston Cres , Brampton, L6Y 4J5, Ontario
| Bright And Spacious Freehold Townhouse on The Border Of Mississauga With A Renovated Kitchen and New appliances, One of the highlights of this property is the upstairs family room, which can easily be converted into a 4th Bedroom. Large Master Bedroom With Ensuite Bath. New Garage Door, Fence and Driveway, Basement With Separate Entrance And Could Be Used As Extra Income., Major Highways: 401, 407, |
| Price | $899,000 |
| Taxes: | $5080.00 |
| Address: | 42 Wooliston Cres , Brampton, L6Y 4J5, Ontario |
| Lot Size: | 22.99 x 109.91 (Feet) |
| Directions/Cross Streets: | Chinguacousy & Charolais |
| Rooms: | 7 |
| Rooms +: | 1 |
| Bedrooms: | 3 |
| Bedrooms +: | 1 |
| Kitchens: | 1 |
| Kitchens +: | 1 |
| Family Room: | Y |
| Basement: | Apartment, Sep Entrance |
| Level/Floor | Room | Length(ft) | Width(ft) | Descriptions | |
| Room 1 | Main | Living | 14.1 | 10.89 | W/O To Yard, Laminate, Combined W/Dining |
| Room 2 | Main | Dining | 11.61 | 8.89 | |
| Room 3 | Main | Kitchen | 18.11 | 9.18 | Ceramic Floor |
| Room 4 | 2nd | Family | 14.89 | 13.19 | Fireplace, Laminate |
| Room 5 | 2nd | Prim Bdrm | 14.3 | 14.1 | 4 Pc Ensuite, Laminate, Window |
| Room 6 | 2nd | 2nd Br | 13.05 | 10 | Laminate, Window, Closet |
| Room 7 | 2nd | 3rd Br | 9.91 | 9.51 | Laminate, Window, Closet |
| Room 8 | Bsmt | Kitchen | 8.86 | 10.99 | |
| Room 9 | Bsmt | Living | 9.15 | 10 | Laminate, Ceramic Floor |
| Room 10 | Bsmt | 4th Br | 9.91 | 9.51 | Laminate |
| Washroom Type | No. of Pieces | Level |
| Washroom Type 1 | 4 | 2nd |
| Washroom Type 2 | 3 | Bsmt |
| Washroom Type 3 | 2 | Main |
| Property Type: | Att/Row/Twnhouse |
| Style: | 2-Storey |
| Exterior: | Alum Siding, Brick |
| Garage Type: | Attached |
| (Parking/)Drive: | Available |
| Drive Parking Spaces: | 3 |
| Pool: | None |
| Approximatly Square Footage: | 1500-2000 |
| Fireplace/Stove: | Y |
| Heat Source: | Gas |
| Heat Type: | Forced Air |
| Central Air Conditioning: | Central Air |
| Central Vac: | N |
| Laundry Level: | Main |
| Sewers: | Sewers |
| Water: | Municipal |
$
%
Years
This calculator is for demonstration purposes only. Always consult a professional
financial advisor before making personal financial decisions.
| Although the information displayed is believed to be accurate, no warranties or representations are made of any kind. |
| ROYAL LEPAGE IGNITE REALTY |
|
|

RAVI PATEL
Sales Representative
Dir:
647-389-1227
Bus:
905-497-6701
Fax:
905-497-6700
| Virtual Tour | Book Showing | Email a Friend |
Jump To:
At a Glance:
| Type: | Freehold - Att/Row/Twnhouse |
| Area: | Peel |
| Municipality: | Brampton |
| Neighbourhood: | Fletcher's West |
| Style: | 2-Storey |
| Lot Size: | 22.99 x 109.91(Feet) |
| Tax: | $5,080 |
| Beds: | 3+1 |
| Baths: | 4 |
| Fireplace: | Y |
| Pool: | None |
Locatin Map:
Payment Calculator:

