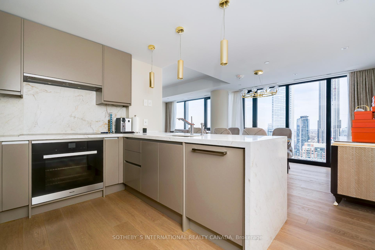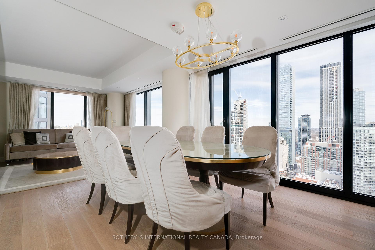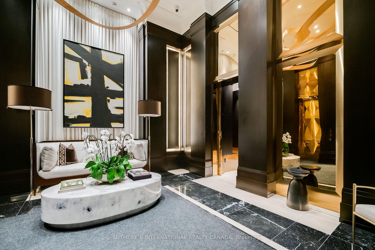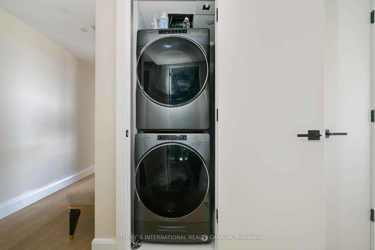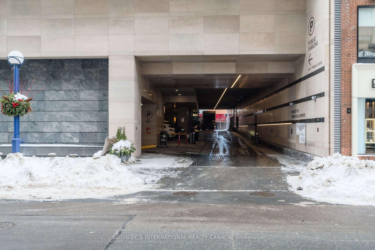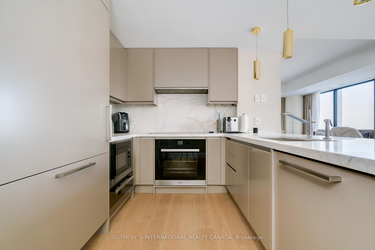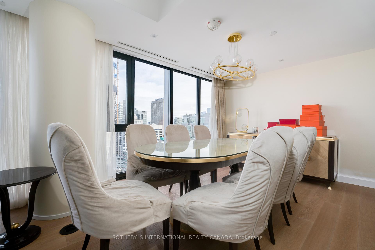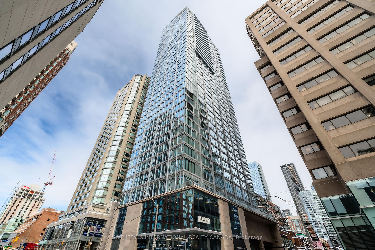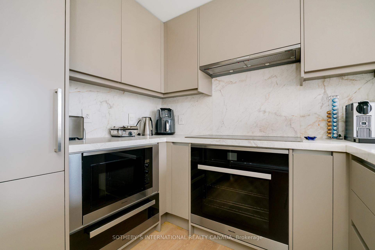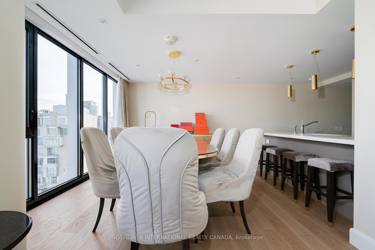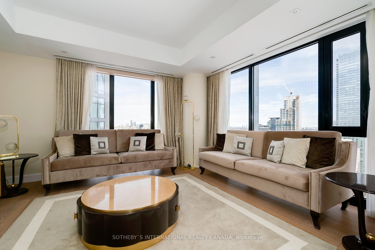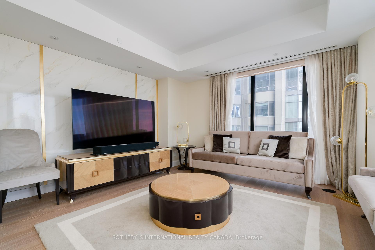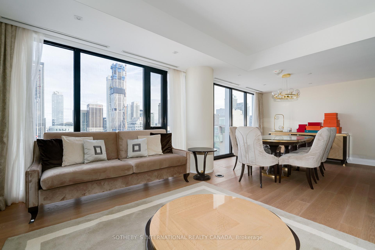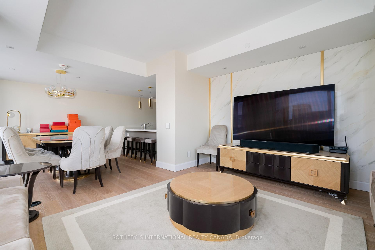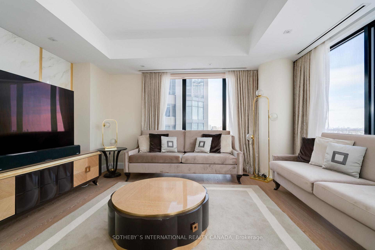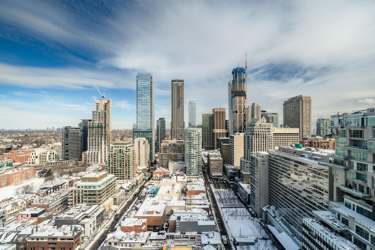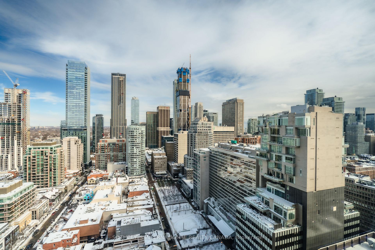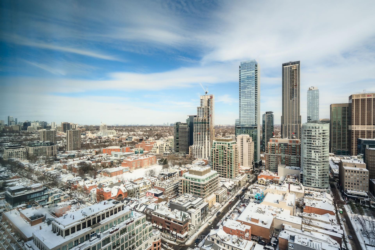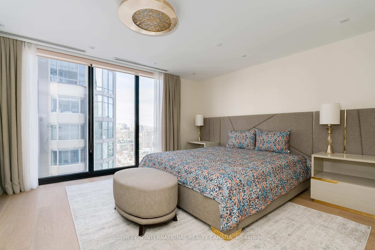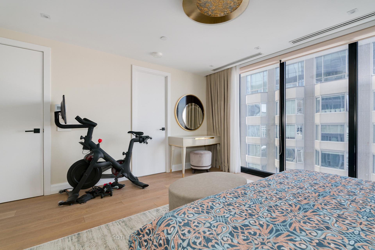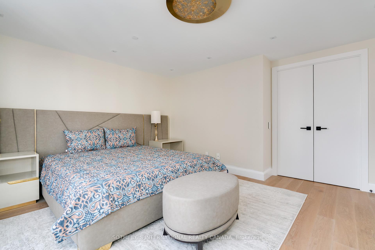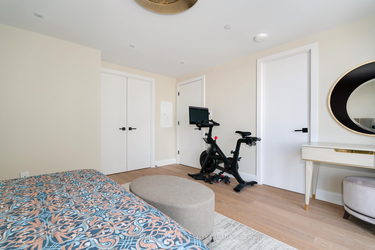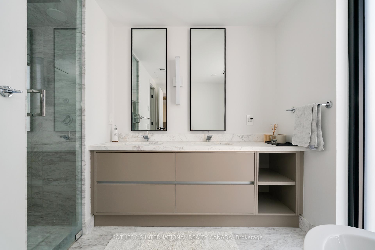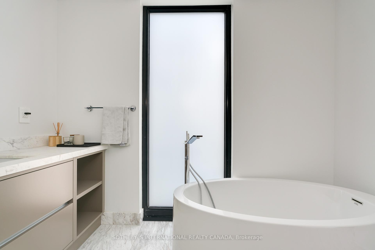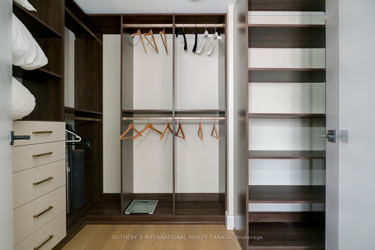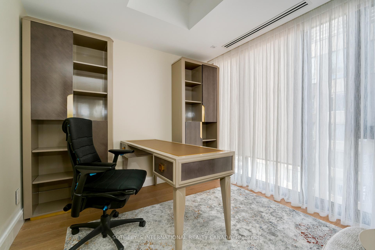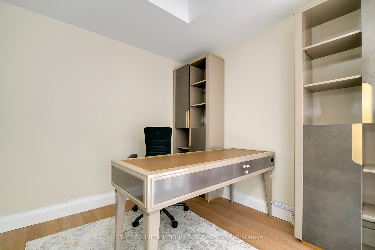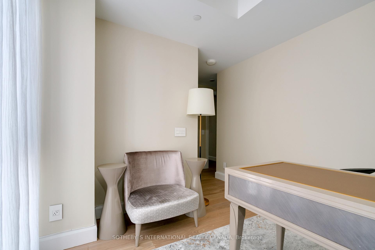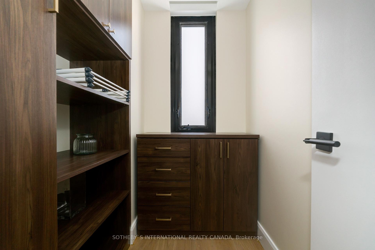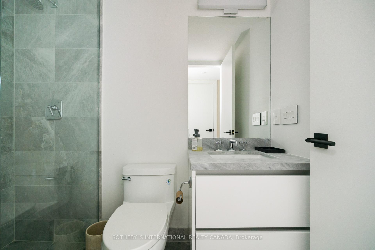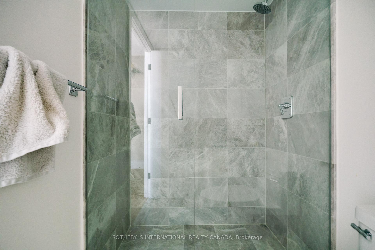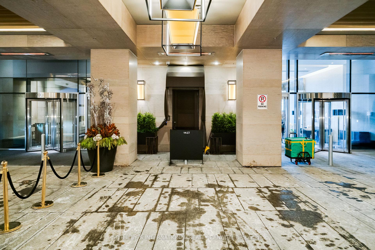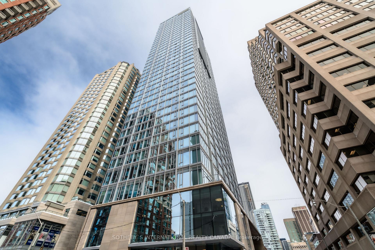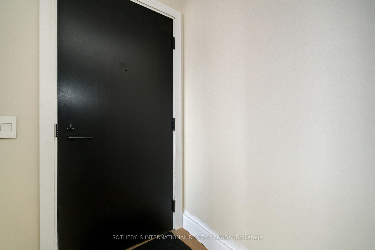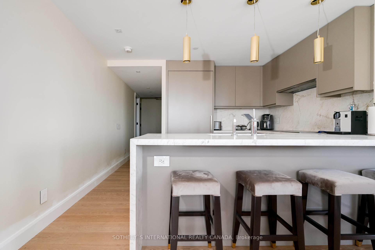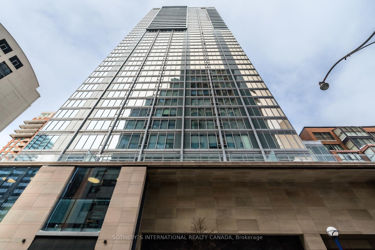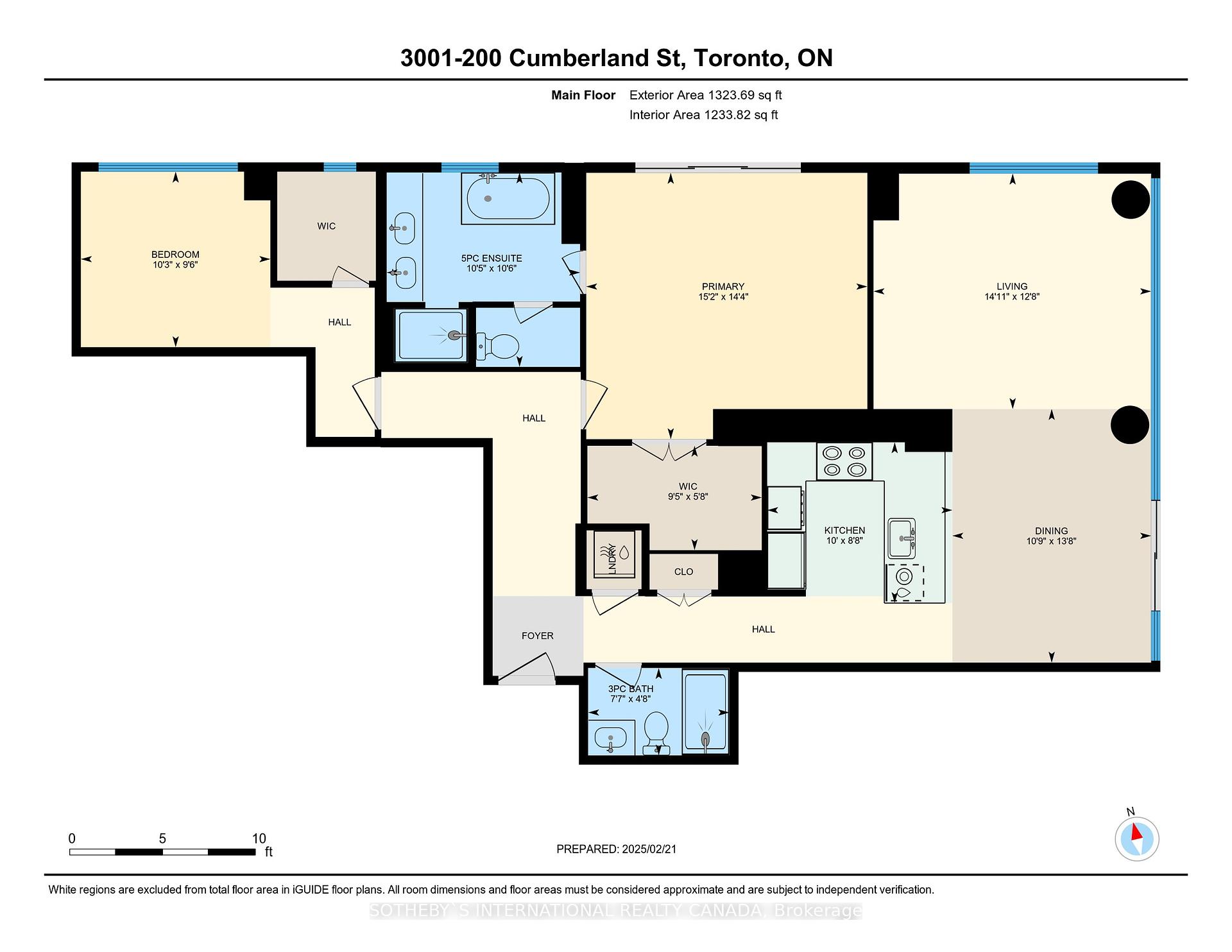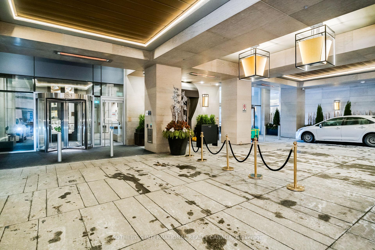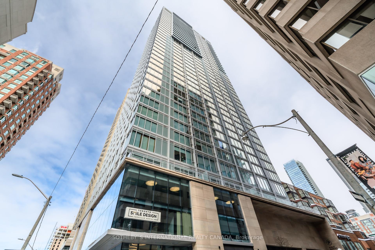$2,700,000
Available - For Sale
Listing ID: C12015504
200 Cumberland St , Unit 3001, Toronto, M5R 0B7, Ontario
| Situated in the heart of Yorkville, Canada's most preeminent and esteemed neighbourhood, this remarkable 1,300 sq. ft. Suite at Yorkville Private Estates provides an unparalleled and distinguished living experience. This impeccably appointed two-bedroom, two-bathroom residence features meticulous attention to detail, ensuring the most elevated standards are met for the astute and selective buyer.Enjoy panoramic views of the Toronto skyline from this elevated suite, offering captivating vistas both day and night. This residence includes two parking spaces and one locker. Residents benefit from five-star amenities, featuring 24-hour concierge service, valet parking, two state-of-the-art fitness centers, an indoor swimming pool, a golf simulator, a party room, and an exquisite rooftop terrace.This Executive Suite represents a seamless integration of elegance and functionality, providing an unparalleled combination of luxury, privacy, and sophistication within one of Canada's most prestigious neighborhoods. Yorkville is celebrated for its distinguished dining establishments, upscale retail offerings, and cosmopolitan ambiance, affording exceptional access to Toronto's dynamic cultural and social landscape. This suite offers a significant enhancement to one's lifestyle. Also listed for lease. |
| Price | $2,700,000 |
| Taxes: | $19140.00 |
| Maintenance Fee: | 2504.39 |
| Address: | 200 Cumberland St , Unit 3001, Toronto, M5R 0B7, Ontario |
| Province/State: | Ontario |
| Condo Corporation No | TSCC |
| Level | 30 |
| Unit No | 1 |
| Directions/Cross Streets: | Avenue Road & Bloor St. West |
| Rooms: | 5 |
| Bedrooms: | 2 |
| Bedrooms +: | |
| Kitchens: | 1 |
| Family Room: | Y |
| Basement: | None |
| Level/Floor | Room | Length(ft) | Width(ft) | Descriptions | |
| Room 1 | Flat | Living | 14.96 | 12.69 | Hardwood Floor, Window Flr to Ceil, Pot Lights |
| Room 2 | Flat | Dining | 10.69 | 13.68 | Combined W/Living, Combined W/Kitchen, Hardwood Floor |
| Room 3 | Flat | Kitchen | 9.97 | 8.66 | Breakfast Bar, B/I Appliances, O/Looks Dining |
| Room 4 | Flat | Prim Bdrm | 15.15 | 14.37 | 5 Pc Ensuite, W/I Closet, Window Flr to Ceil |
| Room 5 | Flat | Br | 10.2 | 9.45 | W/I Closet, Hardwood Floor |
| Washroom Type | No. of Pieces | Level |
| Washroom Type 1 | 3 | |
| Washroom Type 2 | 5 |
| Property Type: | Condo Apt |
| Style: | Apartment |
| Exterior: | Concrete |
| Garage Type: | Underground |
| Garage(/Parking)Space: | 2.00 |
| Drive Parking Spaces: | 1 |
| Park #1 | |
| Parking Type: | Owned |
| Legal Description: | Level D Unit 12 |
| Exposure: | E |
| Balcony: | None |
| Locker: | Owned |
| Pet Permited: | Restrict |
| Approximatly Square Footage: | 1200-1399 |
| Building Amenities: | Bbqs Allowed, Concierge, Gym, Indoor Pool, Party/Meeting Room, Rooftop Deck/Garden |
| Property Features: | Hospital, Library, Park, Place Of Worship, Public Transit, School |
| Maintenance: | 2504.39 |
| Water Included: | Y |
| Common Elements Included: | Y |
| Parking Included: | Y |
| Building Insurance Included: | Y |
| Fireplace/Stove: | Y |
| Heat Source: | Gas |
| Heat Type: | Forced Air |
| Central Air Conditioning: | Central Air |
| Central Vac: | N |
| Ensuite Laundry: | Y |
$
%
Years
This calculator is for demonstration purposes only. Always consult a professional
financial advisor before making personal financial decisions.
| Although the information displayed is believed to be accurate, no warranties or representations are made of any kind. |
| SOTHEBY`S INTERNATIONAL REALTY CANADA |
|
|

RAVI PATEL
Sales Representative
Dir:
647-389-1227
Bus:
905-497-6701
Fax:
905-497-6700
| Book Showing | Email a Friend |
Jump To:
At a Glance:
| Type: | Condo - Condo Apt |
| Area: | Toronto |
| Municipality: | Toronto |
| Neighbourhood: | Annex |
| Style: | Apartment |
| Tax: | $19,140 |
| Maintenance Fee: | $2,504.39 |
| Beds: | 2 |
| Baths: | 2 |
| Garage: | 2 |
| Fireplace: | Y |
Locatin Map:
Payment Calculator:

