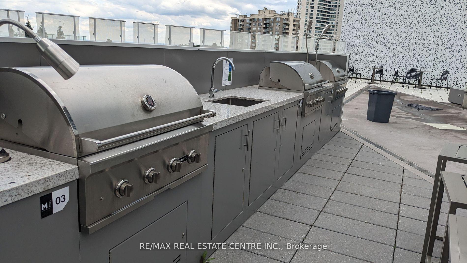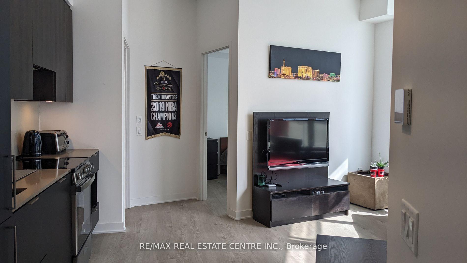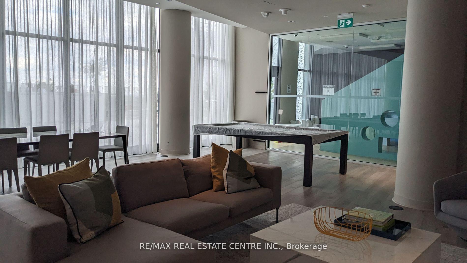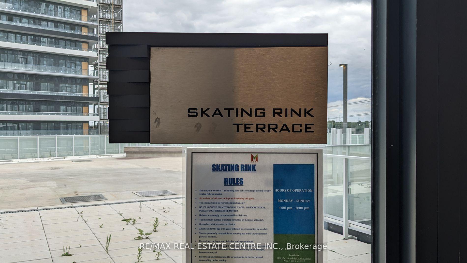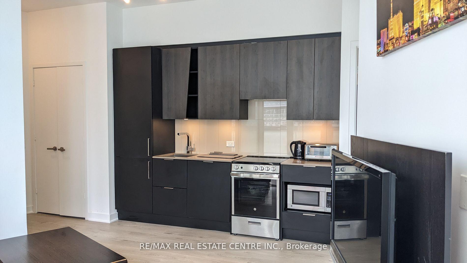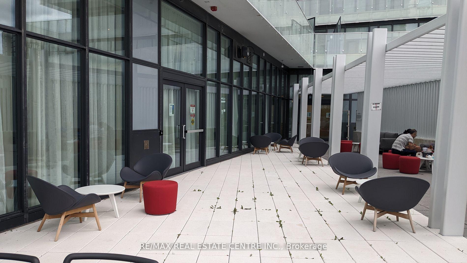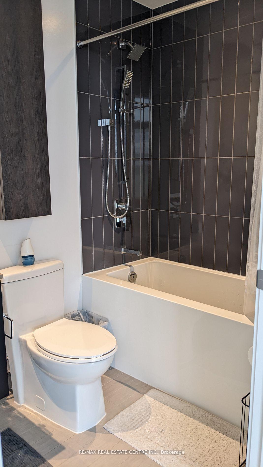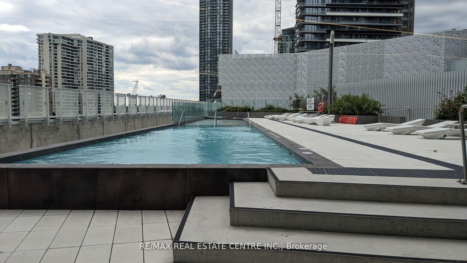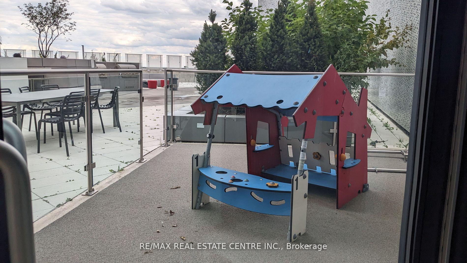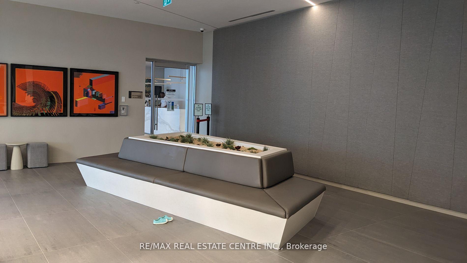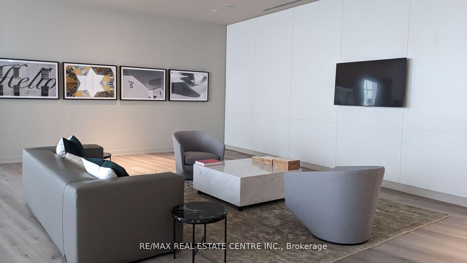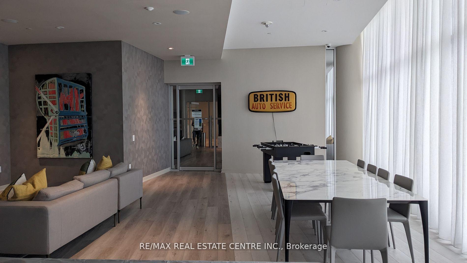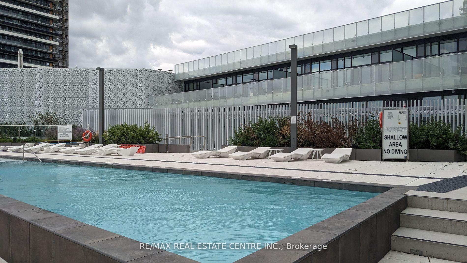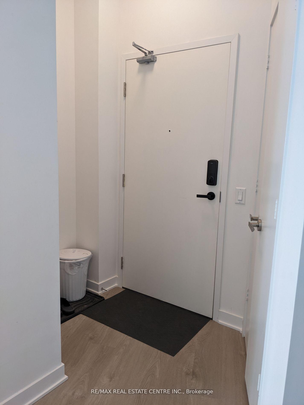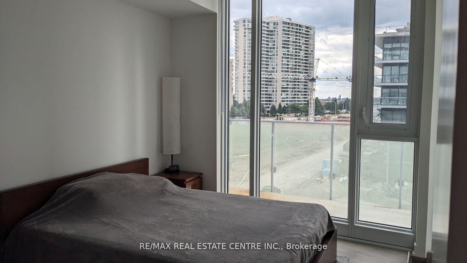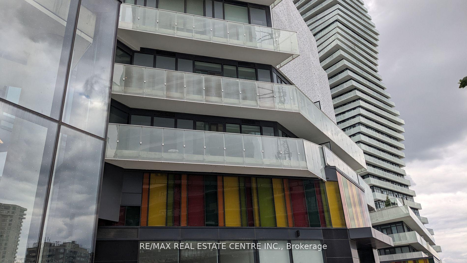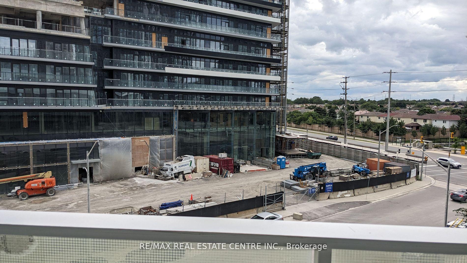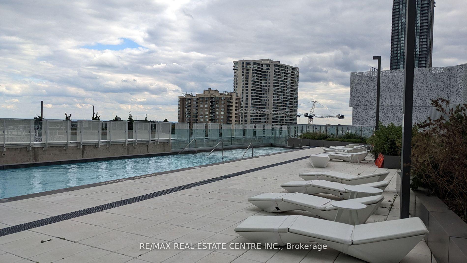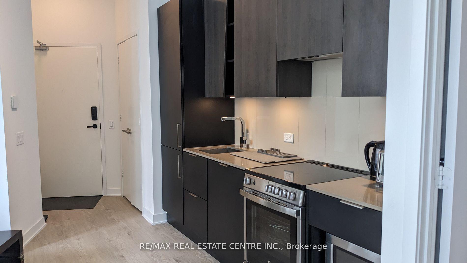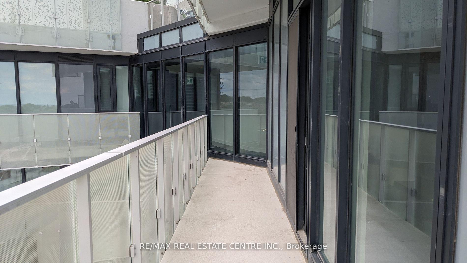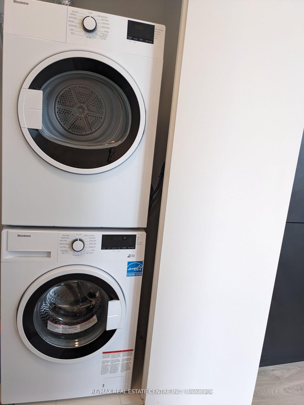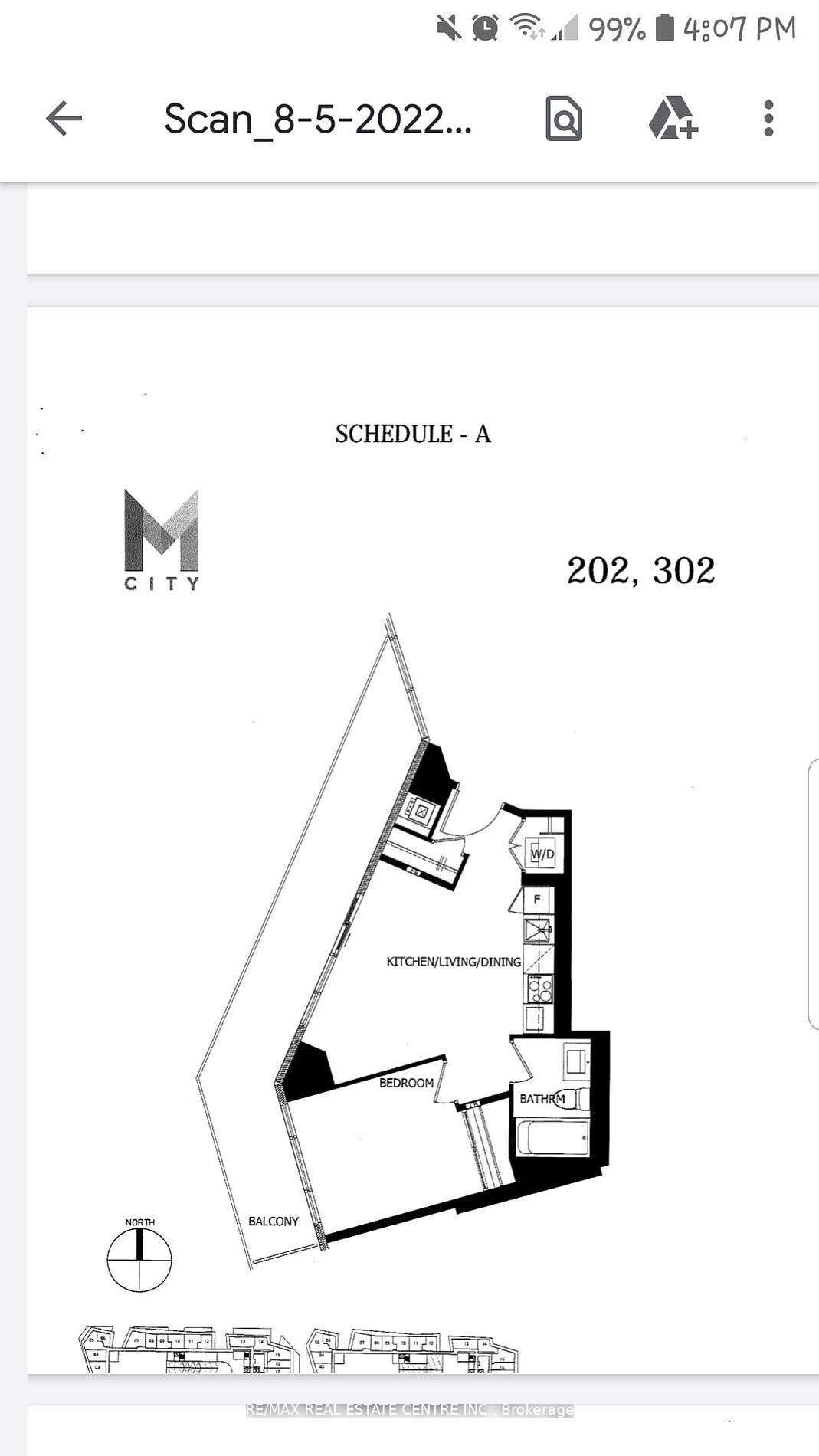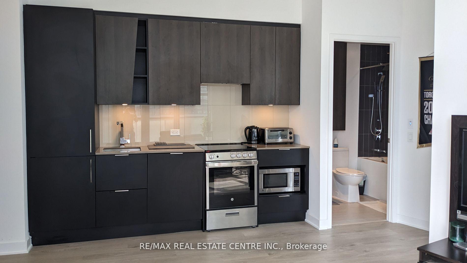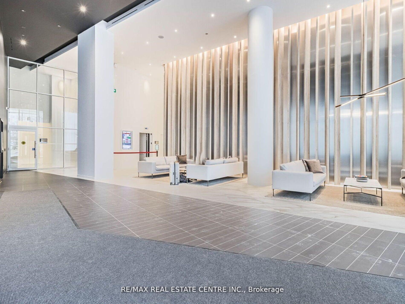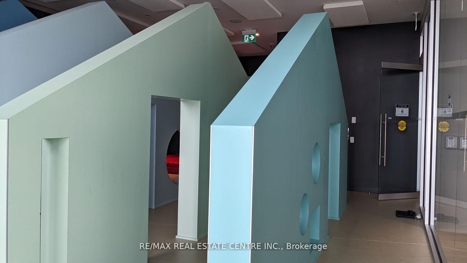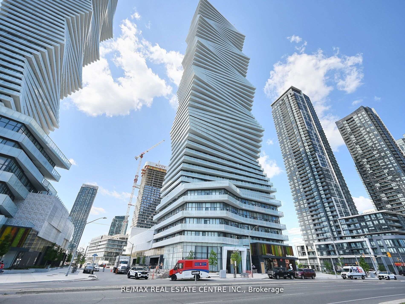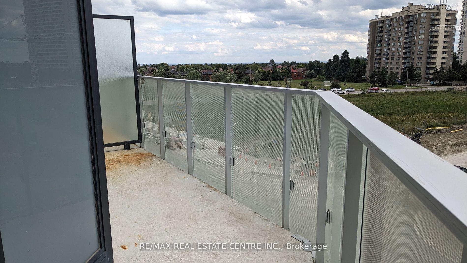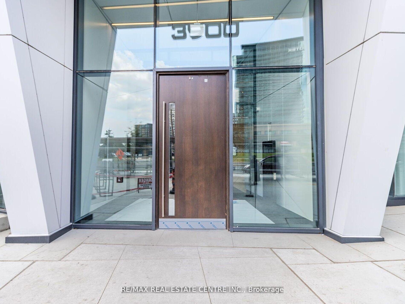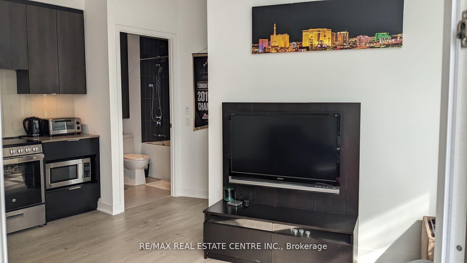$489,900
Available - For Sale
Listing ID: W12014695
3900 Confederation Pkwy , Unit 302, Mississauga, L5B 0M3, Ontario
| Mcity Phase 1. 3rd floor Unit Locker Included And 1 Underground Parking. Upgrades floor to ceiling window coverings, t.v. wall receptacle, and ceiling connectors for light fixtures. Pllus 200 sq.ft. wrap around balcony, laminate flooring, quartz counter top and smart home system. Stacked washer and dryer. 24 Hr Concierge. Check Out The Amenities On The 4Th Floor. Magnificent Lounge Area, Special Events Space, Games Room, Kids Play Zone, Gym. The Roof Top Area Is Equipped With A Roof Top Outdoor Salt Water Pool, Skating Rink, Barbecue Pits And Chill Areas. Condo Is Brand New Property Taxes Are Not Yet Assessed. Floor Plan Is Attached. |
| Price | $489,900 |
| Taxes: | $0.00 |
| Maintenance Fee: | 440.71 |
| Address: | 3900 Confederation Pkwy , Unit 302, Mississauga, L5B 0M3, Ontario |
| Province/State: | Ontario |
| Condo Corporation No | TBA |
| Level | 3 |
| Unit No | 2 |
| Directions/Cross Streets: | Confederation/Burnhamthorpe |
| Rooms: | 3 |
| Bedrooms: | 1 |
| Bedrooms +: | |
| Kitchens: | 1 |
| Family Room: | N |
| Basement: | None |
| Level/Floor | Room | Length(ft) | Width(ft) | Descriptions | |
| Room 1 | Ground | Living | 19.98 | 16.89 | Laminate, Irregular Rm, W/O To Balcony |
| Room 2 | Ground | Br | 12.1 | 9.48 | Laminate, Closet |
| Room 3 | Ground | Kitchen | Quartz Counter | ||
| Room 4 | Ground | Foyer | 6.23 | 5.08 | Ceramic Floor |
| Washroom Type | No. of Pieces | Level |
| Washroom Type 1 | 4 | Ground |
| Approximatly Age: | New |
| Property Type: | Condo Apt |
| Style: | Apartment |
| Exterior: | Concrete |
| Garage Type: | Underground |
| Garage(/Parking)Space: | 1.00 |
| Drive Parking Spaces: | 0 |
| Park #1 | |
| Parking Spot: | 24 |
| Parking Type: | Exclusive |
| Legal Description: | P5 |
| Exposure: | W |
| Balcony: | Open |
| Locker: | Exclusive |
| Pet Permited: | Restrict |
| Approximatly Age: | New |
| Approximatly Square Footage: | 500-599 |
| Building Amenities: | Guest Suites, Gym, Party/Meeting Room, Recreation Room, Rooftop Deck/Garden, Visitor Parking |
| Maintenance: | 440.71 |
| Common Elements Included: | Y |
| Parking Included: | Y |
| Building Insurance Included: | Y |
| Fireplace/Stove: | N |
| Heat Source: | Gas |
| Heat Type: | Forced Air |
| Central Air Conditioning: | Central Air |
| Central Vac: | N |
| Ensuite Laundry: | Y |
$
%
Years
This calculator is for demonstration purposes only. Always consult a professional
financial advisor before making personal financial decisions.
| Although the information displayed is believed to be accurate, no warranties or representations are made of any kind. |
| RE/MAX REAL ESTATE CENTRE INC. |
|
|

RAVI PATEL
Sales Representative
Dir:
647-389-1227
Bus:
905-497-6701
Fax:
905-497-6700
| Book Showing | Email a Friend |
Jump To:
At a Glance:
| Type: | Condo - Condo Apt |
| Area: | Peel |
| Municipality: | Mississauga |
| Neighbourhood: | City Centre |
| Style: | Apartment |
| Approximate Age: | New |
| Maintenance Fee: | $440.71 |
| Beds: | 1 |
| Baths: | 1 |
| Garage: | 1 |
| Fireplace: | N |
Locatin Map:
Payment Calculator:

