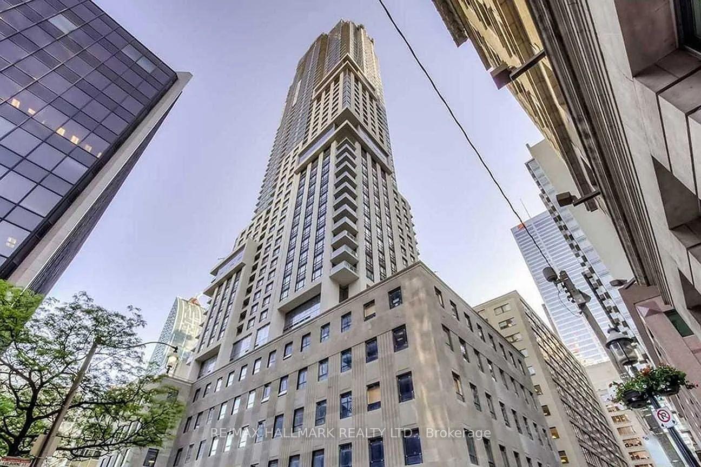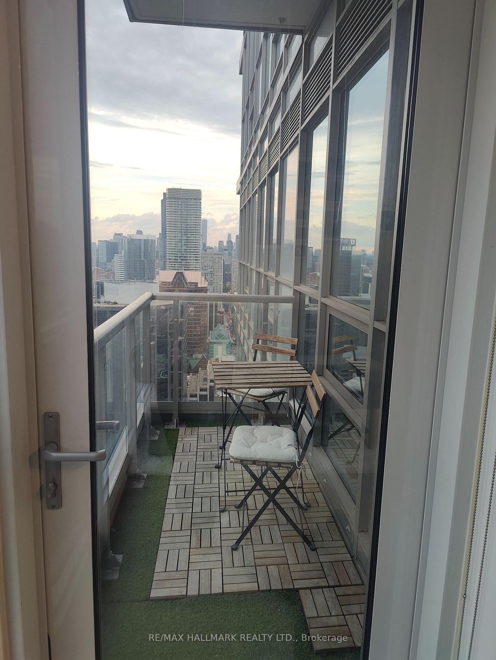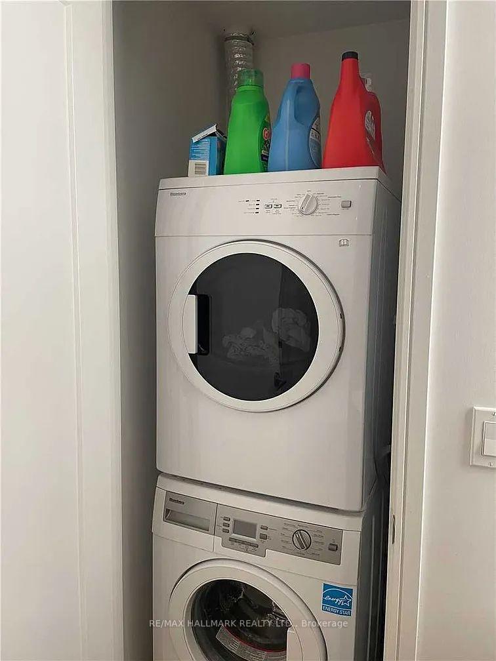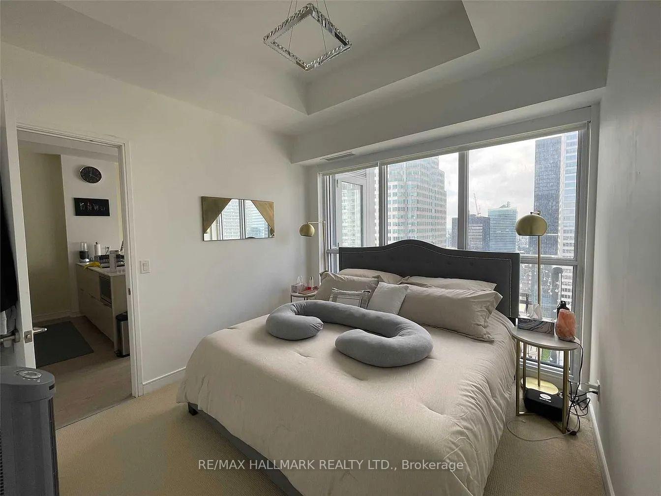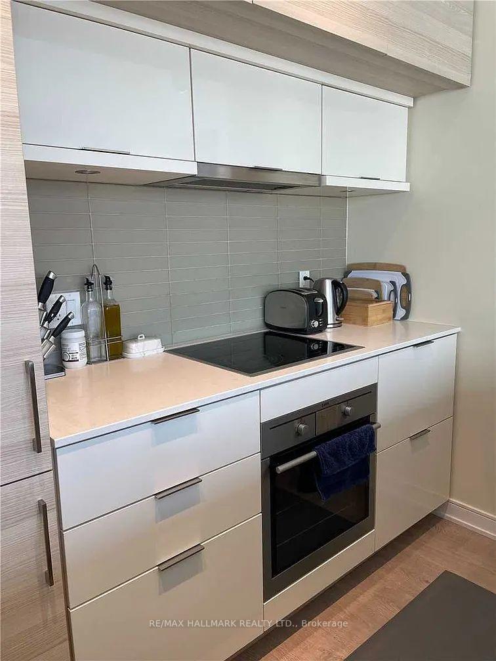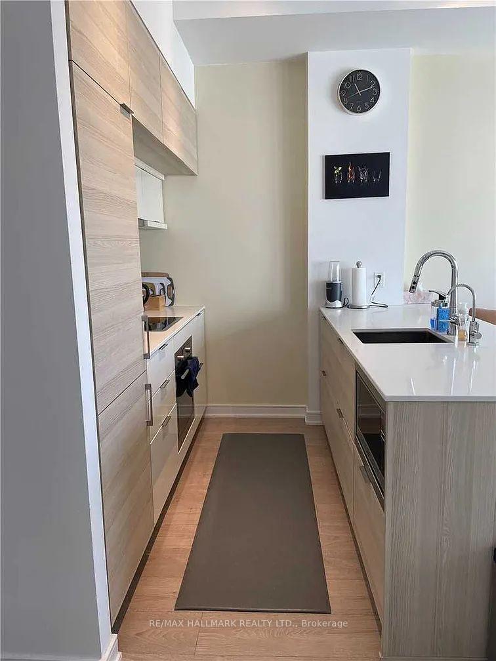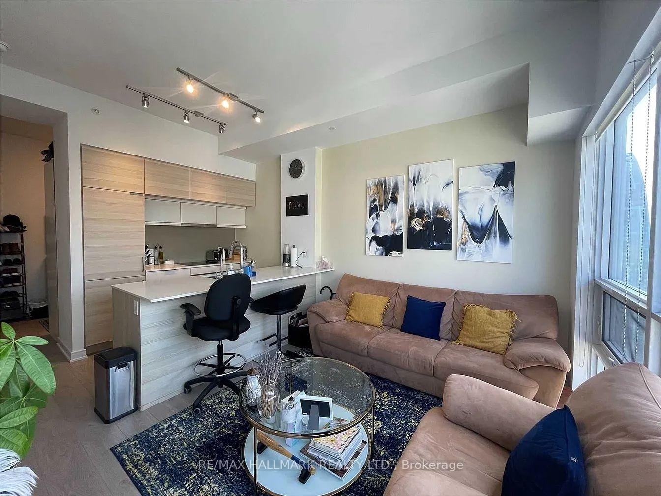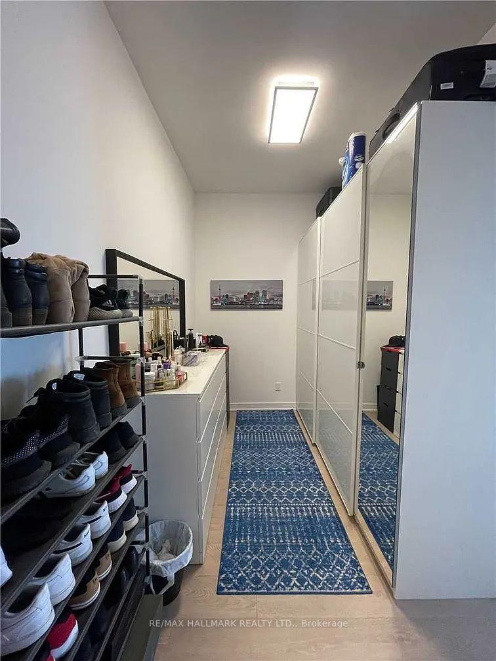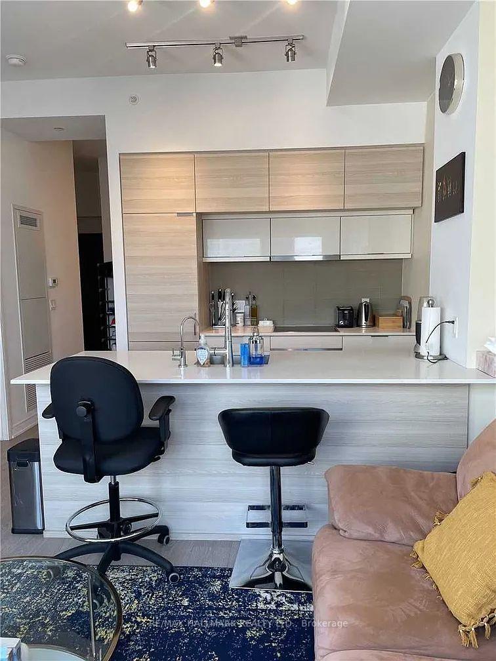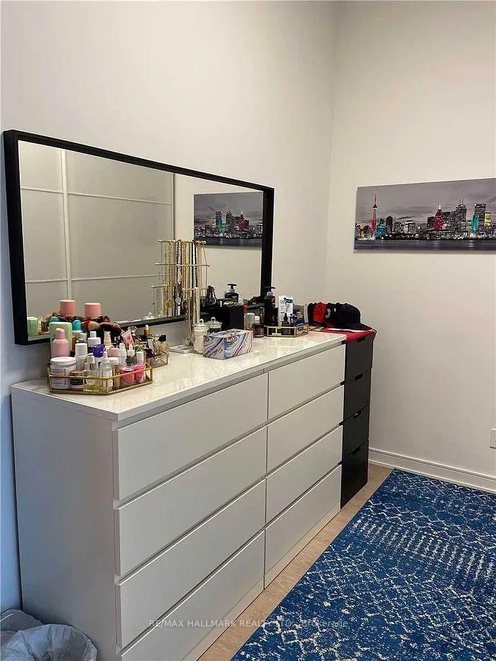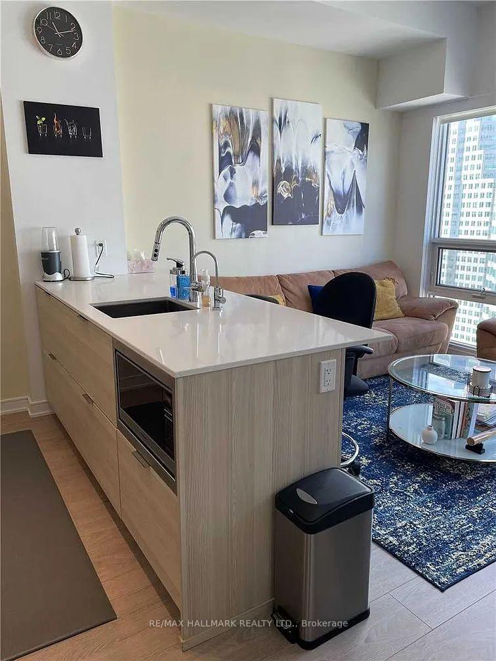$620,000
Available - For Sale
Listing ID: C12010063
88 Scott Stre , Toronto, M5E 0A9, Toronto
| Discover luxurious living in this stunning 1-bedroom plus den condo, perfectly situated in the heart of downtown Toronto. This high-floor suite offers a well-designed layout with desirable west-facing views that capture the city's skyline. The contemporary kitchen features elegant quartz countertops, integrated appliances, and a convenient breakfast bar. With 10-foot ceilings and expansive floor-to-ceiling windows, the space is bathed in natural light, highlighting the mesmerizing city lights at night. The spacious primary bedroom includes dual closets and access to a balcony. The den is ideal for a home office or guest room. Enjoy exclusive amenities such as a state-of-the-art gym, indoor infinity pool, sauna, and a breathtaking two-storey sky lounge with a rooftop terrace, perfect for entertaining. EXTRAS Located just steps from the lively St. Lawrence Market, Berczy Park, and iconic attractions like Scotiabank Arena and Rogers Centre. With convenient access to the PATH, Union Station, and King Subway, everything you need is right at your doorstep. |
| Price | $620,000 |
| Taxes: | $2861.15 |
| Occupancy: | Tenant |
| Address: | 88 Scott Stre , Toronto, M5E 0A9, Toronto |
| Postal Code: | M5E 0A9 |
| Province/State: | Toronto |
| Directions/Cross Streets: | YONGE/WELLINGTON |
| Level/Floor | Room | Length(ft) | Width(ft) | Descriptions | |
| Room 1 | Flat | Living Ro | 11.58 | 10.43 | Laminate, W/O To Balcony |
| Room 2 | Flat | Kitchen | 7.74 | 11.68 | Laminate, Open Concept |
| Room 3 | Flat | Bedroom | 10.66 | 10 | Broadloom, His and Hers Closets |
| Room 4 | Flat | Den | 6.76 | 11.84 | Laminate |
| Washroom Type | No. of Pieces | Level |
| Washroom Type 1 | 4 | Flat |
| Washroom Type 2 | 4 | Flat |
| Washroom Type 3 | 0 | |
| Washroom Type 4 | 0 | |
| Washroom Type 5 | 0 | |
| Washroom Type 6 | 0 | |
| Washroom Type 7 | 4 | Flat |
| Washroom Type 8 | 0 | |
| Washroom Type 9 | 0 | |
| Washroom Type 10 | 0 | |
| Washroom Type 11 | 0 |
| Total Area: | 0.00 |
| Washrooms: | 1 |
| Heat Type: | Forced Air |
| Central Air Conditioning: | Central Air |
$
%
Years
This calculator is for demonstration purposes only. Always consult a professional
financial advisor before making personal financial decisions.
| Although the information displayed is believed to be accurate, no warranties or representations are made of any kind. |
| RE/MAX HALLMARK REALTY LTD. |
|
|

RAVI PATEL
Sales Representative
Dir:
647-389-1227
Bus:
905-497-6701
Fax:
905-497-6700
| Book Showing | Email a Friend |
Jump To:
At a Glance:
| Type: | Com - Condo Apartment |
| Area: | Toronto |
| Municipality: | Toronto C08 |
| Neighbourhood: | Church-Yonge Corridor |
| Style: | Apartment |
| Tax: | $2,861.15 |
| Maintenance Fee: | $512.48 |
| Beds: | 1+1 |
| Baths: | 1 |
| Fireplace: | N |
Locatin Map:
Payment Calculator:

