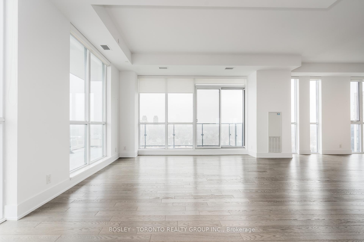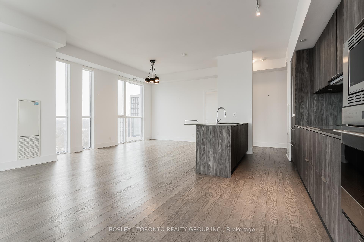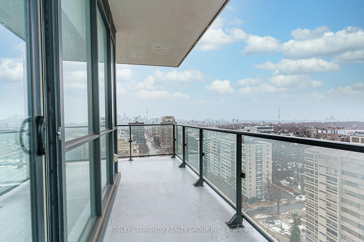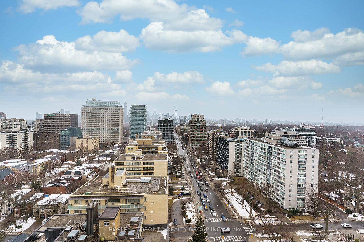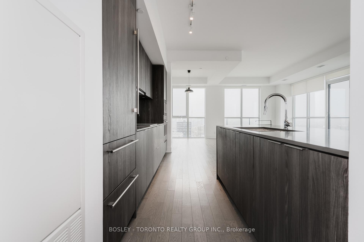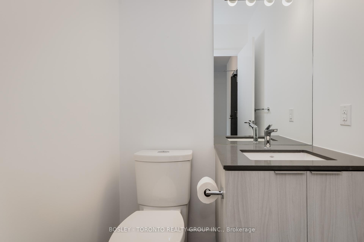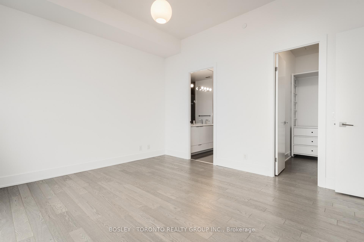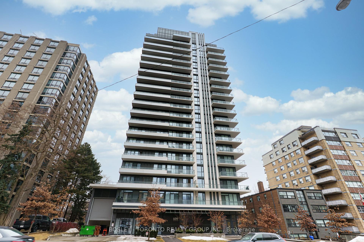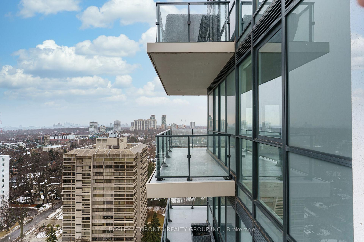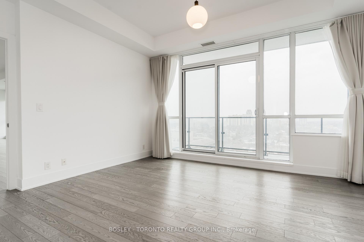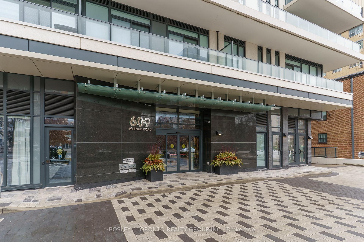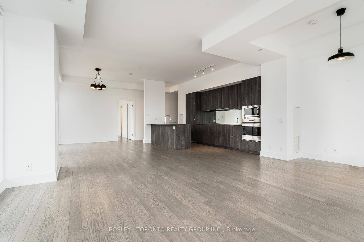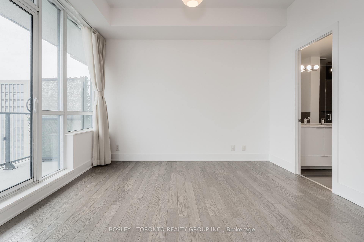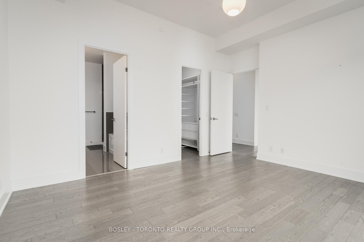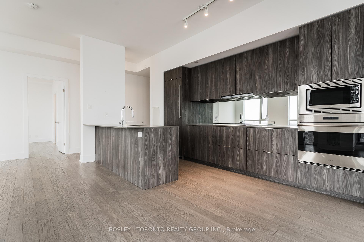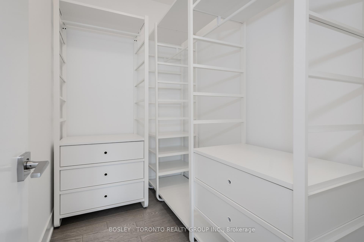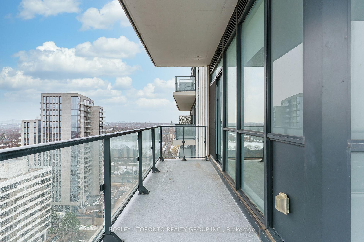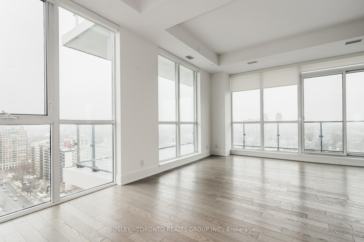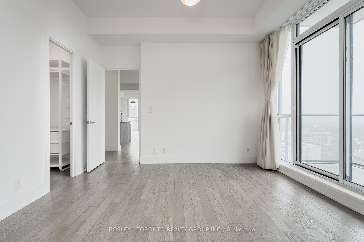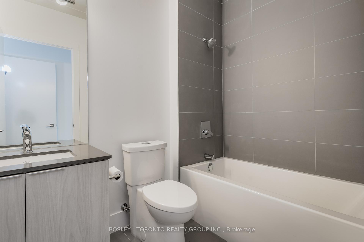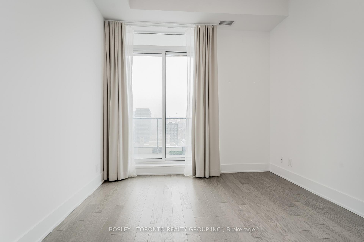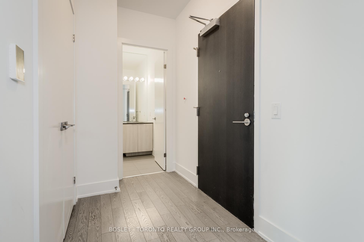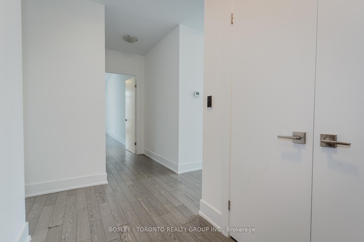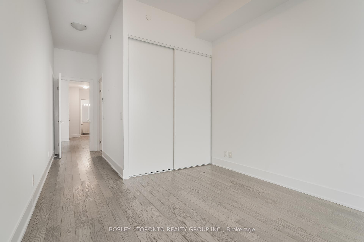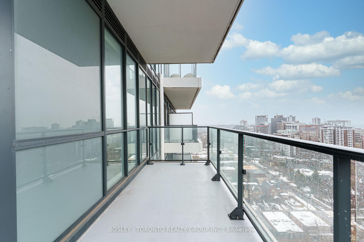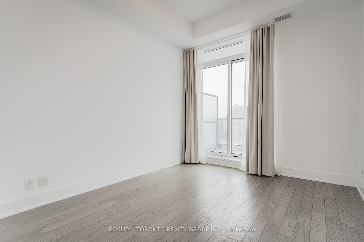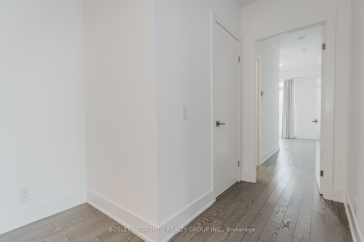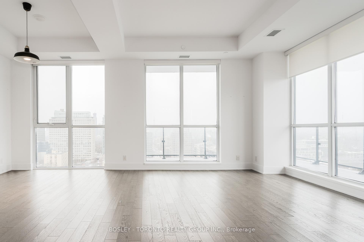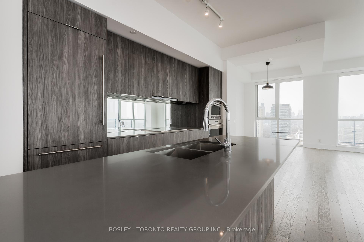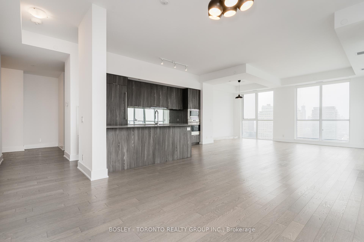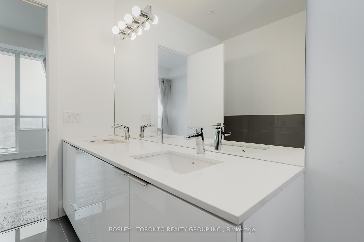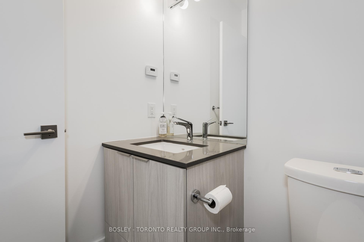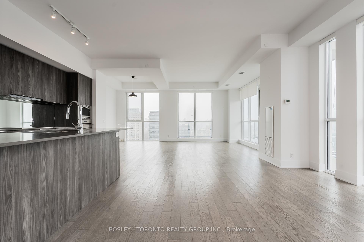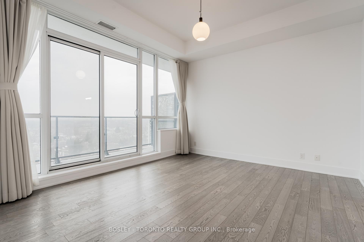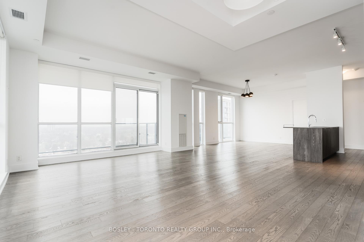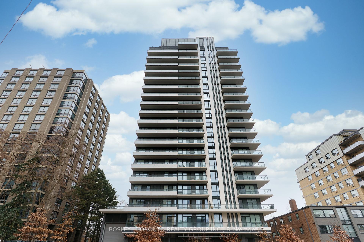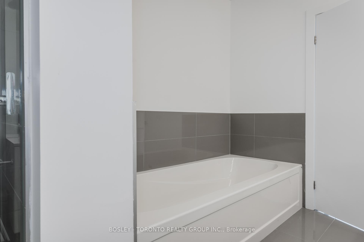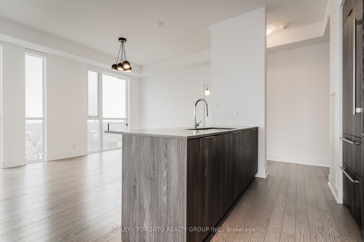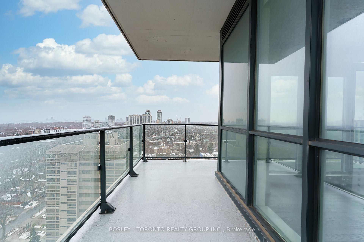$7,995
Available - For Rent
Listing ID: C12001706
609 Avenue Rd , Unit 1903, Toronto, M4V 0B1, Ontario
| Welcome To Forest Hill! This Elegant, Sophisticated, Upscale Development By Madison Group Offers Luxury Amenities Both Inside The Condo And Throughout The Building. This Gorgeous Sub-Penthouse Unit Is One Of Only Four Units On The Floor, Creating Privacy And Exclusivity. Southwest Corner Layout, Sun-Drenched With Floor-To-Ceiling Windows Throughout, & 10-Foot Ceilings! Incredible Kitchen Perfect For Entertaining Centre Island With Breakfast Bar, Wolf & Sub-Zero Appliances, & Mirrored Backsplash Opens To A Welcoming Dining Room Large Enough For All Your Guests! Spacious Living Room Offers Additional Room For Home Office Or Study. Primary Bedroom Features Walk-In Closet With Closet Organizers & Large 5-Piece Bathroom, Plus Walkout To Balcony. Parking & Locker Included. Exceptional, Professional Concierge & Property Management, Plus Gym, Party Room, Meeting Room, & Visitor Parking. |
| Price | $7,995 |
| Address: | 609 Avenue Rd , Unit 1903, Toronto, M4V 0B1, Ontario |
| Province/State: | Ontario |
| Condo Corporation No | TSCC |
| Level | 18 |
| Unit No | 03 |
| Directions/Cross Streets: | Avenue Rd & Lonsdale Rd |
| Rooms: | 7 |
| Rooms +: | 1 |
| Bedrooms: | 2 |
| Bedrooms +: | 1 |
| Kitchens: | 1 |
| Family Room: | N |
| Basement: | None |
| Furnished: | N |
| Level/Floor | Room | Length(ft) | Width(ft) | Descriptions | |
| Room 1 | Main | Foyer | 12 | 6 | Hardwood Floor, Closet |
| Room 2 | Main | Bathroom | 6 | 4 | Tile Floor, 2 Pc Bath, Quartz Counter |
| Room 3 | Main | Living | 20.99 | 18.01 | Hardwood Floor, Window Flr to Ceil, W/O To Balcony |
| Room 4 | Main | Dining | 10 | 14.99 | Hardwood Floor, Open Concept, West View |
| Room 5 | Main | Kitchen | 10.99 | 14.99 | Hardwood Floor, Centre Island, Breakfast Bar |
| Room 6 | Main | Prim Bdrm | 14.01 | 12.5 | Hardwood Floor, W/I Closet, 5 Pc Ensuite |
| Room 7 | Main | Bathroom | 12 | 4.99 | Tile Floor, 5 Pc Bath, Quartz Counter |
| Room 8 | Main | 2nd Br | 12 | 10 | Hardwood Floor, Double Closet, W/O To Balcony |
| Room 9 | Main | Bathroom | 6.99 | 4.99 | Tile Floor, 4 Pc Bath, Quartz Counter |
| Washroom Type | No. of Pieces | Level |
| Washroom Type 1 | 5 | Main |
| Washroom Type 2 | 4 | Main |
| Washroom Type 3 | 2 | Main |
| Property Type: | Condo Apt |
| Style: | Apartment |
| Exterior: | Concrete |
| Garage Type: | Underground |
| Garage(/Parking)Space: | 1.00 |
| Drive Parking Spaces: | 0 |
| Park #1 | |
| Parking Type: | Owned |
| Exposure: | Sw |
| Balcony: | Open |
| Locker: | Owned |
| Pet Permited: | Restrict |
| Approximatly Square Footage: | 1400-1599 |
| Building Amenities: | Concierge, Gym, Party/Meeting Room, Visitor Parking |
| Common Elements Included: | Y |
| Building Insurance Included: | Y |
| Fireplace/Stove: | N |
| Heat Source: | Gas |
| Heat Type: | Forced Air |
| Central Air Conditioning: | Central Air |
| Central Vac: | N |
| Laundry Level: | Main |
| Ensuite Laundry: | Y |
| Although the information displayed is believed to be accurate, no warranties or representations are made of any kind. |
| BOSLEY - TORONTO REALTY GROUP INC. |
|
|

RAVI PATEL
Sales Representative
Dir:
647-389-1227
Bus:
905-497-6701
Fax:
905-497-6700
| Book Showing | Email a Friend |
Jump To:
At a Glance:
| Type: | Condo - Condo Apt |
| Area: | Toronto |
| Municipality: | Toronto |
| Neighbourhood: | Yonge-St. Clair |
| Style: | Apartment |
| Beds: | 2+1 |
| Baths: | 3 |
| Garage: | 1 |
| Fireplace: | N |
Locatin Map:

