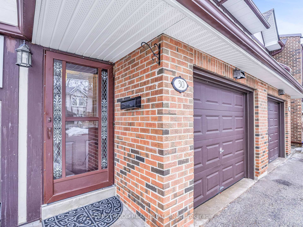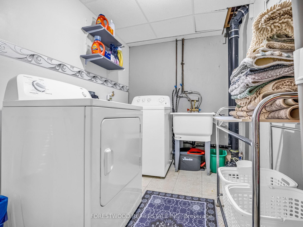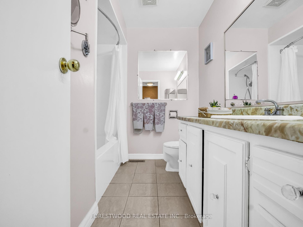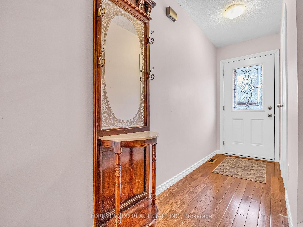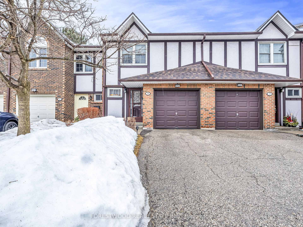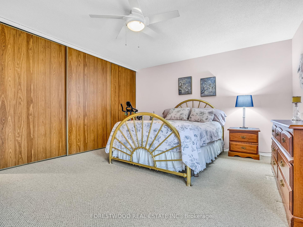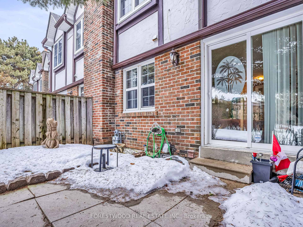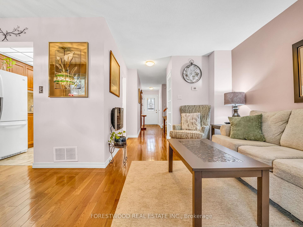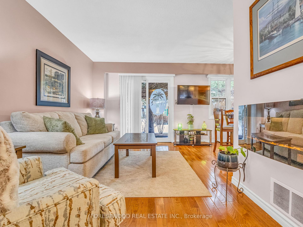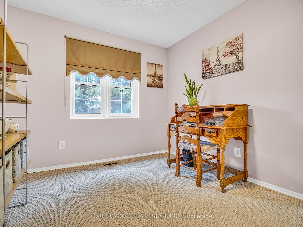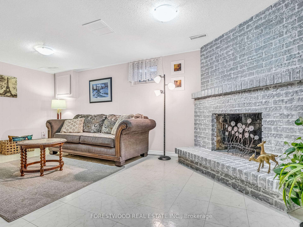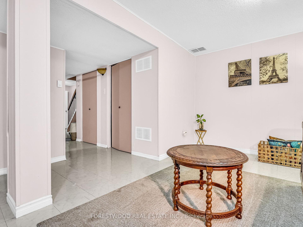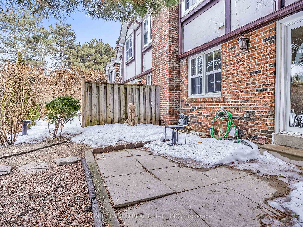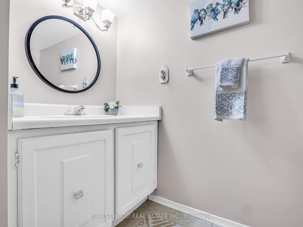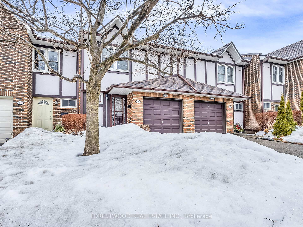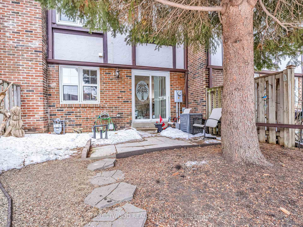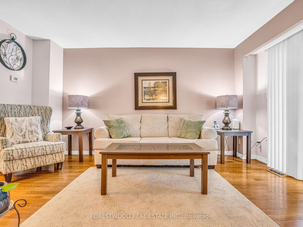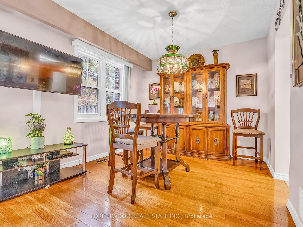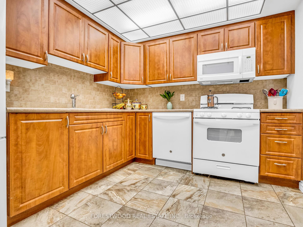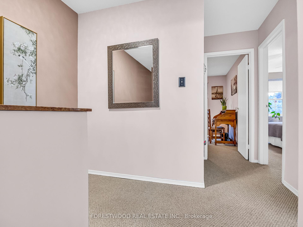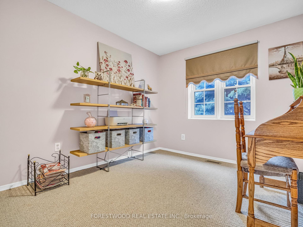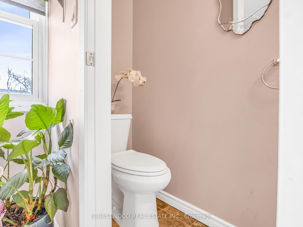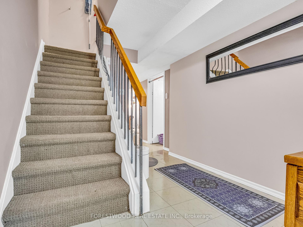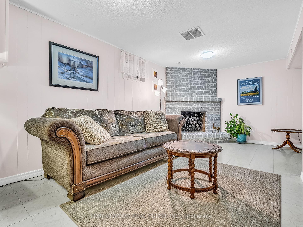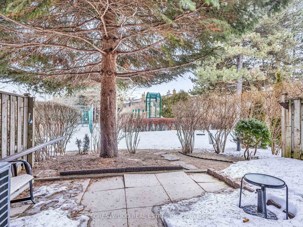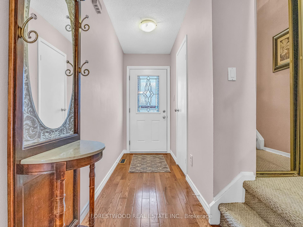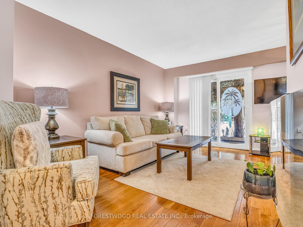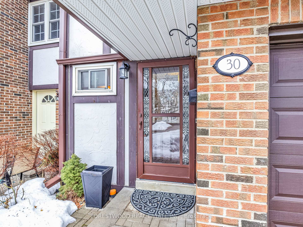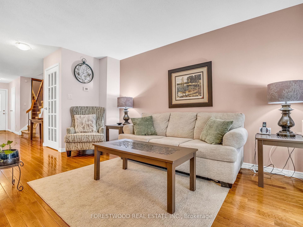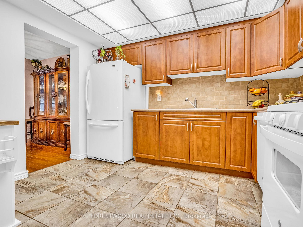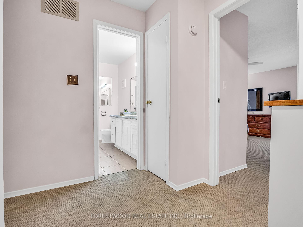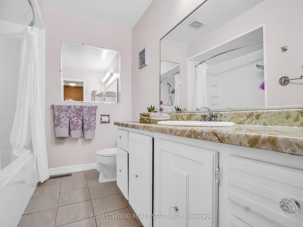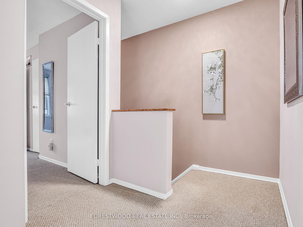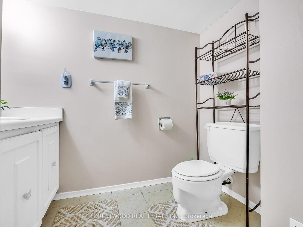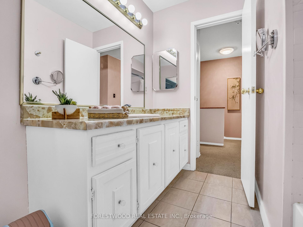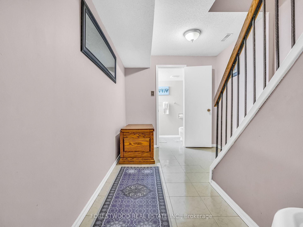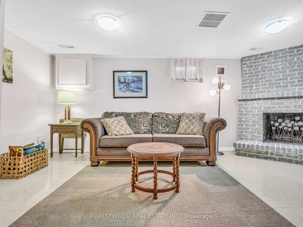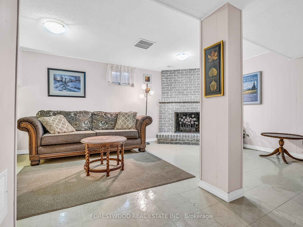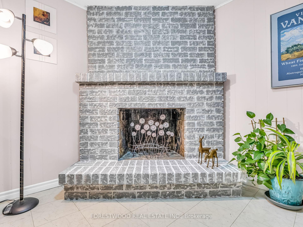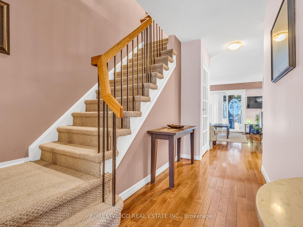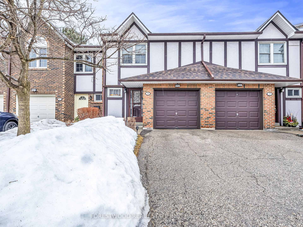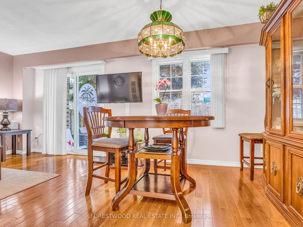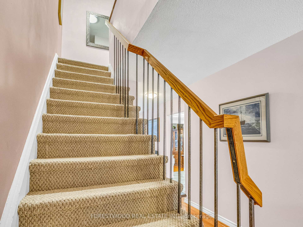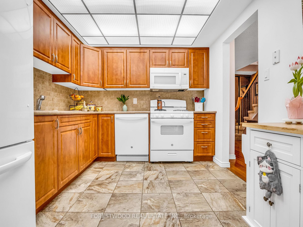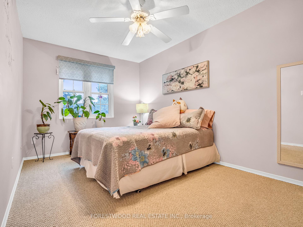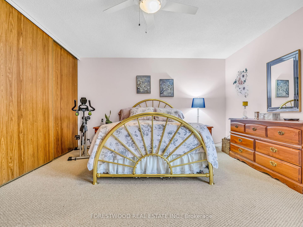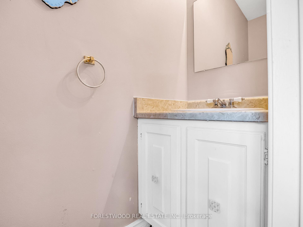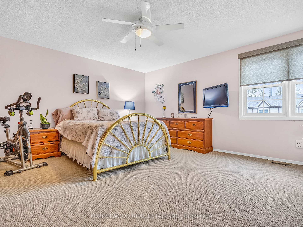$818,000
Available - For Sale
Listing ID: W12003471
2120 Rathburn Road East , Mississauga, L4W 2S8, Peel
| Spectacular Townhome With A Very Functional Layout, Located In A Desirable, Family-Oriented, Very Well-Managed Complex. Features Include: *Open Concept Living Room With Hardwood Floors And Walk-Out To Patio And Private Yard *Dining Room Combined With Living Room That Overlooks Garden *Modern Eat-In Kitchen *On The Upper Level, You Will Find Oversized Primary Bedroom With Huge Wall-To-Wall Closet And 2-Piece Ensuite, Along With Two Additional Bedrooms Offering Stunning Park-Like Views of The Garden *Finished Basement With Large Open Concept Recreation Room, Fireplace And 2-Piece Bathroom. This Beautiful Townhouse Is In A Prime Location, Close To All Amenities - Schools, Malls, Public Transport, Major Transportation Routes - All Within Easy Reach. Super Home! Super Location! |
| Price | $818,000 |
| Taxes: | $3843.51 |
| Occupancy: | Owner |
| Address: | 2120 Rathburn Road East , Mississauga, L4W 2S8, Peel |
| Postal Code: | L4W 2S8 |
| Province/State: | Peel |
| Directions/Cross Streets: | Burnhamthorpe Rd E / Ponytail Dr |
| Level/Floor | Room | Length(ft) | Width(ft) | Descriptions | |
| Room 1 | Main | Living Ro | 14.76 | 9.09 | Hardwood Floor, W/O To Patio, Open Concept |
| Room 2 | Main | Dining Ro | 9.84 | 9.84 | Hardwood Floor, Window, Overlooks Garden |
| Room 3 | Main | Kitchen | 10.59 | 6.56 | Modern Kitchen, Ceramic Floor, Ceramic Backsplash |
| Room 4 | Second | Primary B | 17.06 | 15.09 | 2 Pc Ensuite |
| Room 5 | Second | Bedroom 2 | 13.91 | 8.86 | Large Closet |
| Room 6 | Second | Bedroom 3 | 10.73 | 9.18 | Walk-In Closet(s) |
| Room 7 | Basement | Recreatio | 18.04 | 13.45 | Open Concept, Fireplace, 2 Pc Bath |
| Washroom Type | No. of Pieces | Level |
| Washroom Type 1 | 4 | |
| Washroom Type 2 | 2 | |
| Washroom Type 3 | 4 | |
| Washroom Type 4 | 2 | |
| Washroom Type 5 | 0 | |
| Washroom Type 6 | 0 | |
| Washroom Type 7 | 0 |
| Total Area: | 0.00 |
| Washrooms: | 4 |
| Heat Type: | Forced Air |
| Central Air Conditioning: | Central Air |
$
%
Years
This calculator is for demonstration purposes only. Always consult a professional
financial advisor before making personal financial decisions.
| Although the information displayed is believed to be accurate, no warranties or representations are made of any kind. |
| FORESTWOOD REAL ESTATE INC. |
|
|

RAVI PATEL
Sales Representative
Dir:
647-389-1227
Bus:
905-497-6701
Fax:
905-497-6700
| Virtual Tour | Book Showing | Email a Friend |
Jump To:
At a Glance:
| Type: | Com - Condo Townhouse |
| Area: | Peel |
| Municipality: | Mississauga |
| Neighbourhood: | Rathwood |
| Style: | 2-Storey |
| Tax: | $3,843.51 |
| Maintenance Fee: | $655.09 |
| Beds: | 3 |
| Baths: | 4 |
| Garage: | 1 |
| Fireplace: | Y |
Locatin Map:
Payment Calculator:

