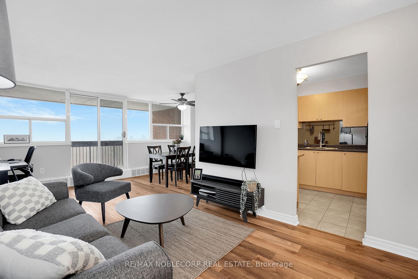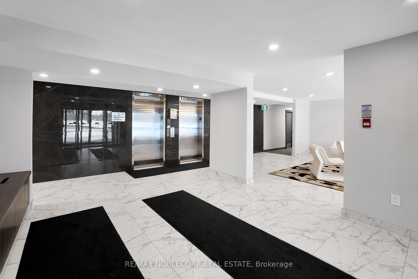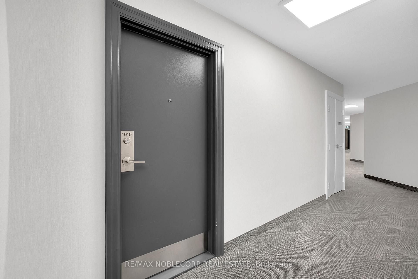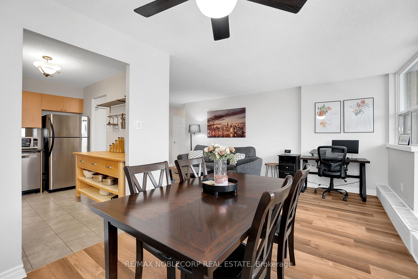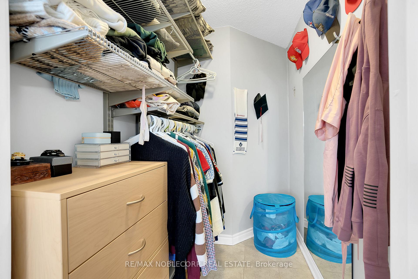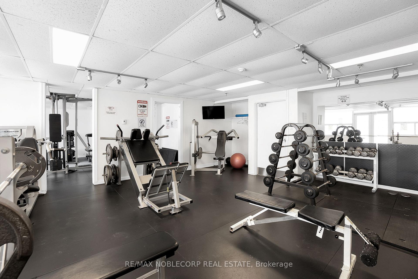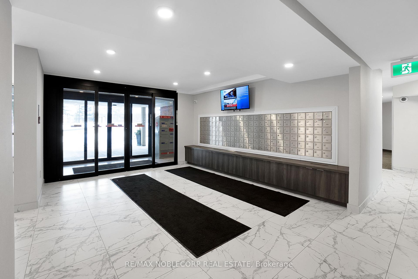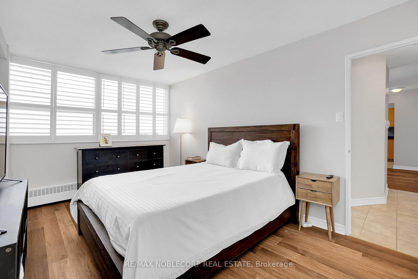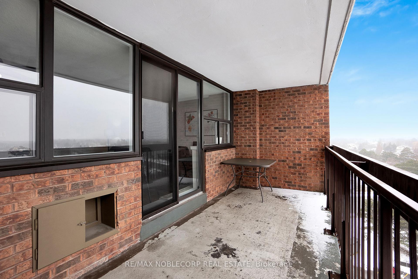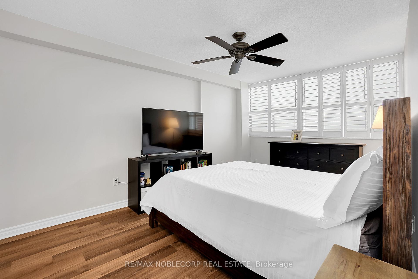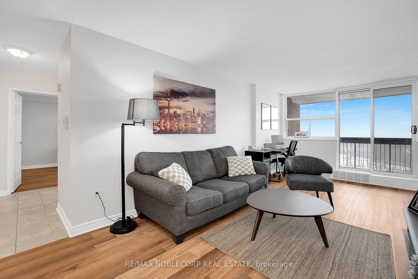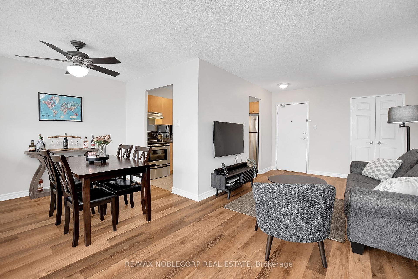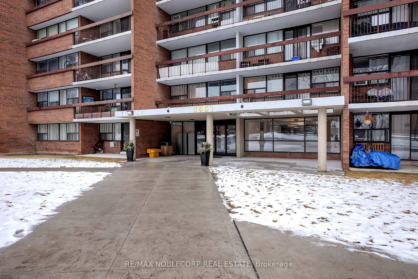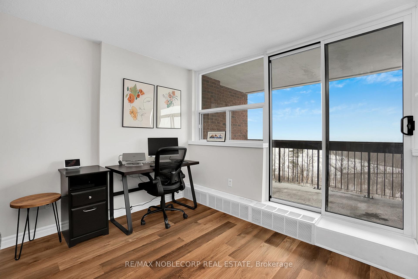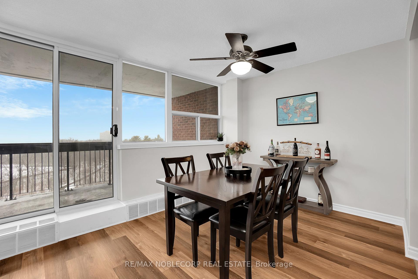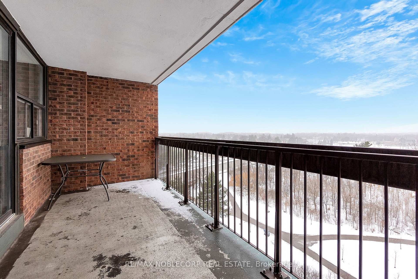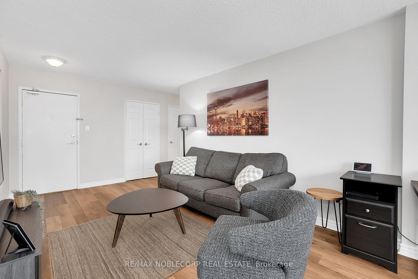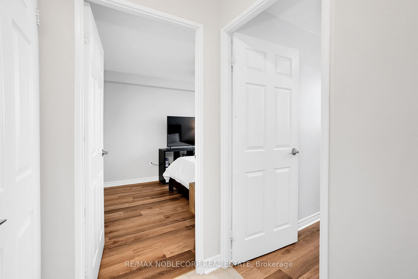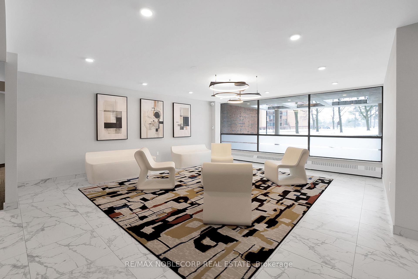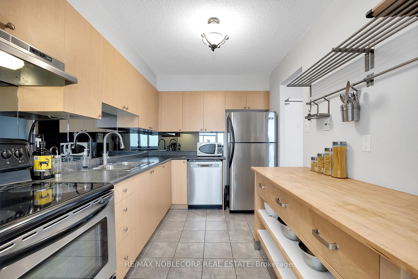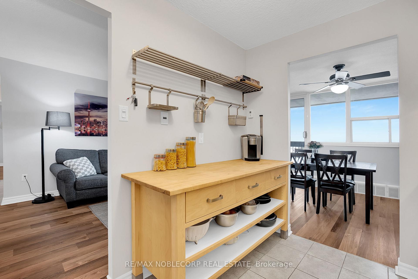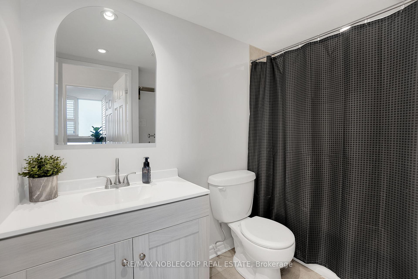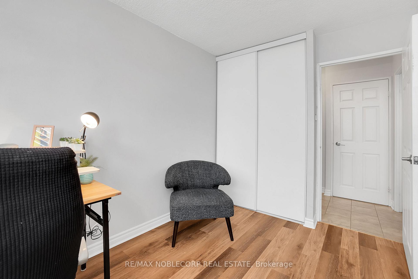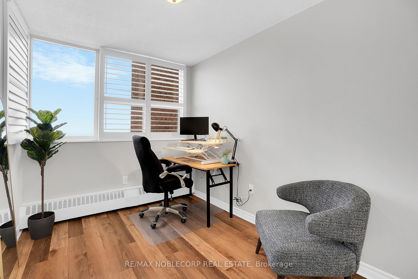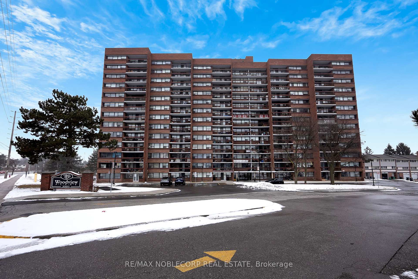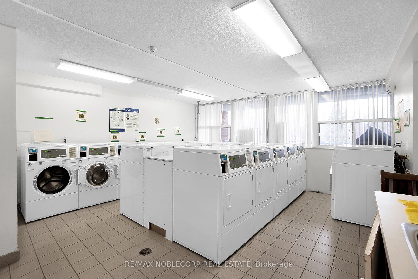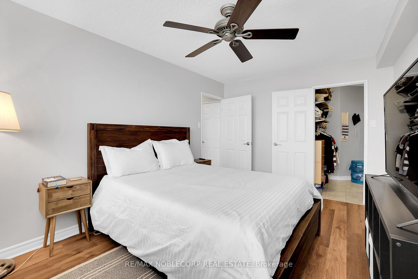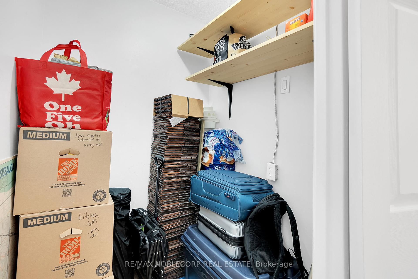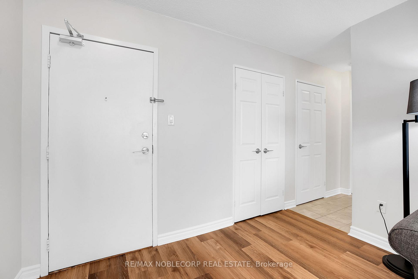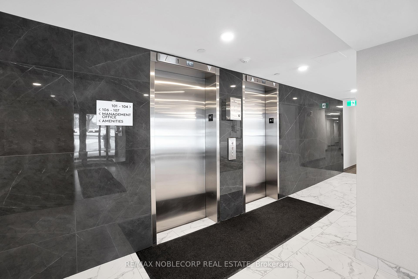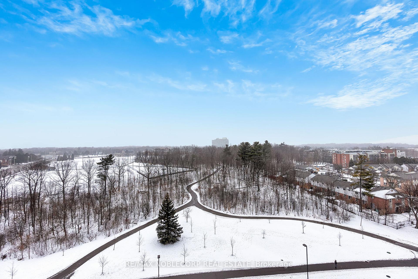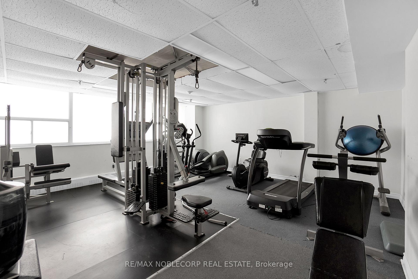$474,900
Available - For Sale
Listing ID: W11996600
3501 Glen Erin Dr , Unit 1010, Mississauga, L5L 2E9, Ontario
| Discover this beautifully maintained 2-bedroom, 1-bathroom condo in the heart of Erin Mills! Offering breathtaking views, this bright and spacious unit features an open-concept layout, modern finishes, and large windows that fill the space with natural light. Enjoy a well- equipped kitchen, cozy bedrooms, and a private balcony to take in the stunning scenery. Located in the desirable Woodview Place with wonderful amenities, parking & exclusive locker! Close to schools, shopping, parks, and transit. A perfect place to call home! **EXTRAS** Fitting for Laundry available in unit. |
| Price | $474,900 |
| Taxes: | $1817.12 |
| Maintenance Fee: | 956.66 |
| Address: | 3501 Glen Erin Dr , Unit 1010, Mississauga, L5L 2E9, Ontario |
| Province/State: | Ontario |
| Condo Corporation No | PSCC |
| Level | 10 |
| Unit No | 5 |
| Directions/Cross Streets: | Glen Erin & Burnhamthorpe Rd W |
| Rooms: | 7 |
| Bedrooms: | 2 |
| Bedrooms +: | |
| Kitchens: | 1 |
| Family Room: | N |
| Basement: | None |
| Level/Floor | Room | Length(ft) | Width(ft) | Descriptions | |
| Room 1 | Main | Living | 20.66 | 17.06 | Laminate, Combined W/Dining, W/O To Balcony |
| Room 2 | Main | Dining | 20.66 | 17.06 | Laminate, Combined W/Living, W/O To Balcony |
| Room 3 | Main | Kitchen | 11.38 | 8.1 | Ceramic Floor, Stainless Steel Appl, Custom Backsplash |
| Room 4 | Main | Laundry | 4.85 | 2.79 | B/I Shelves |
| Room 5 | Main | Bathroom | 8.69 | 4.85 | 4 Pc Bath, Ceramic Floor |
| Room 6 | Main | Prim Bdrm | 15.42 | 10.17 | Laminate, W/I Closet, Large Window |
| Room 7 | Main | 2nd Br | 11.61 | 7.87 | Laminate, Closet, Large Window |
| Washroom Type | No. of Pieces | Level |
| Washroom Type 1 | 4 | Flat |
| Approximatly Age: | 16-30 |
| Property Type: | Condo Apt |
| Style: | Apartment |
| Exterior: | Brick |
| Garage Type: | Underground |
| Garage(/Parking)Space: | 1.00 |
| Drive Parking Spaces: | 1 |
| Park #1 | |
| Parking Spot: | 103 |
| Parking Type: | Owned |
| Legal Description: | Level B |
| Exposure: | N |
| Balcony: | Open |
| Locker: | Exclusive |
| Pet Permited: | Restrict |
| Retirement Home: | N |
| Approximatly Age: | 16-30 |
| Approximatly Square Footage: | 800-899 |
| Maintenance: | 956.66 |
| Hydro Included: | Y |
| Water Included: | Y |
| Common Elements Included: | Y |
| Heat Included: | Y |
| Parking Included: | Y |
| Building Insurance Included: | Y |
| Fireplace/Stove: | Y |
| Heat Source: | Electric |
| Heat Type: | Baseboard |
| Central Air Conditioning: | None |
| Central Vac: | N |
| Laundry Level: | Main |
| Elevator Lift: | N |
$
%
Years
This calculator is for demonstration purposes only. Always consult a professional
financial advisor before making personal financial decisions.
| Although the information displayed is believed to be accurate, no warranties or representations are made of any kind. |
| RE/MAX NOBLECORP REAL ESTATE |
|
|

RAVI PATEL
Sales Representative
Dir:
647-389-1227
Bus:
905-497-6701
Fax:
905-497-6700
| Virtual Tour | Book Showing | Email a Friend |
Jump To:
At a Glance:
| Type: | Condo - Condo Apt |
| Area: | Peel |
| Municipality: | Mississauga |
| Neighbourhood: | Erin Mills |
| Style: | Apartment |
| Approximate Age: | 16-30 |
| Tax: | $1,817.12 |
| Maintenance Fee: | $956.66 |
| Beds: | 2 |
| Baths: | 1 |
| Garage: | 1 |
| Fireplace: | Y |
Locatin Map:
Payment Calculator:

