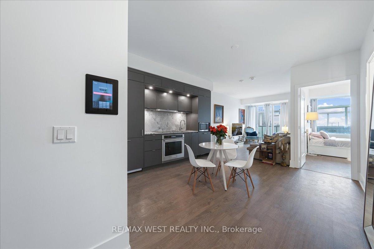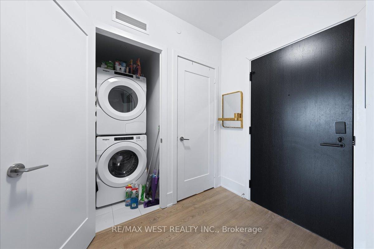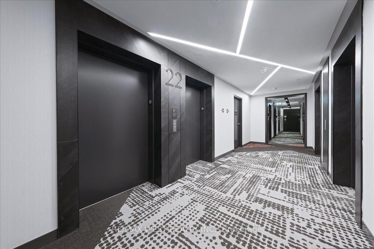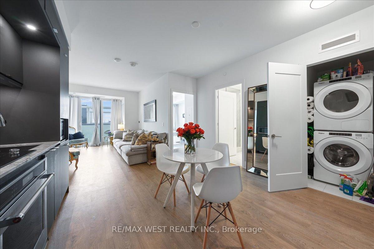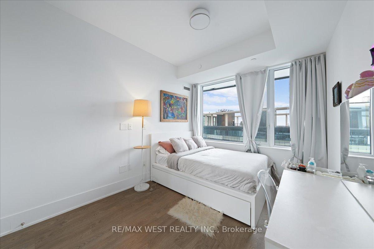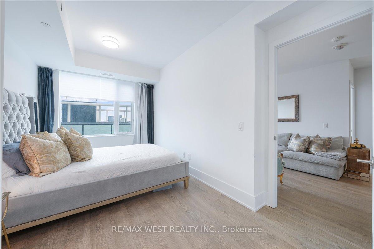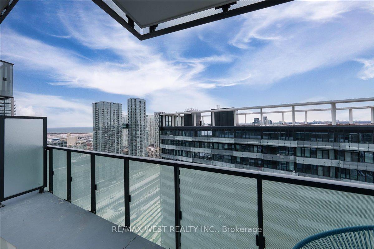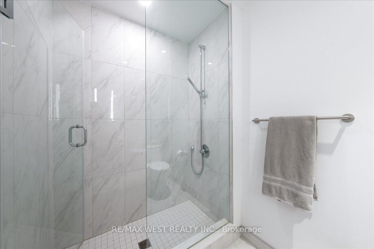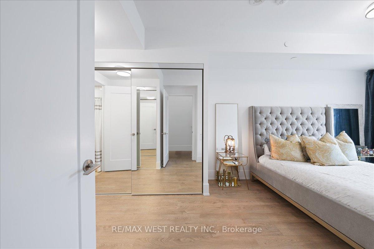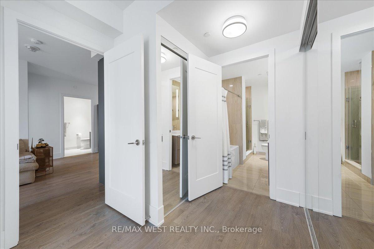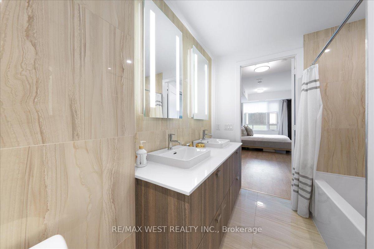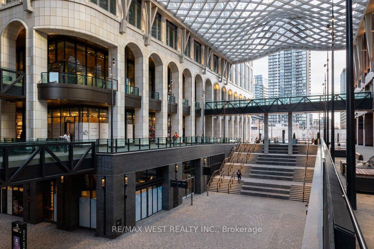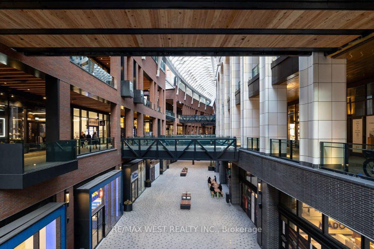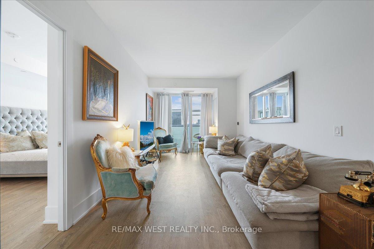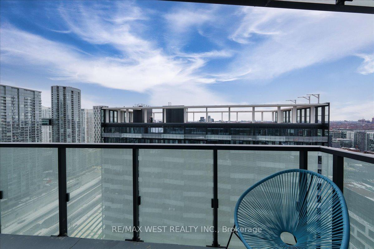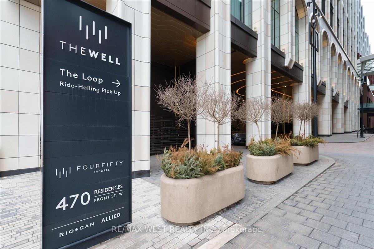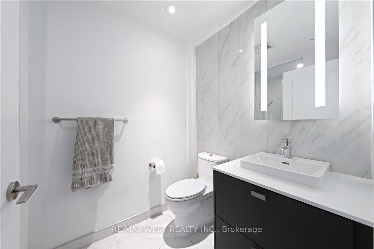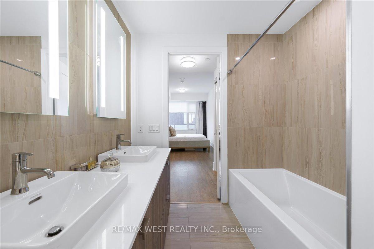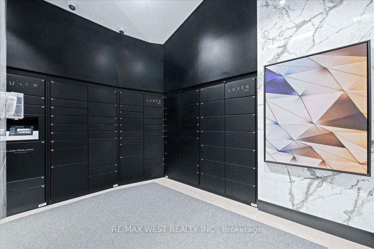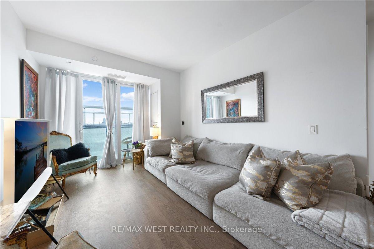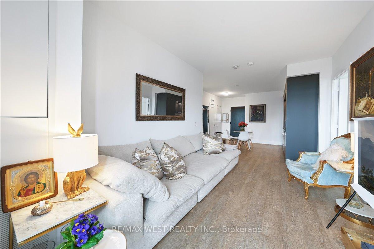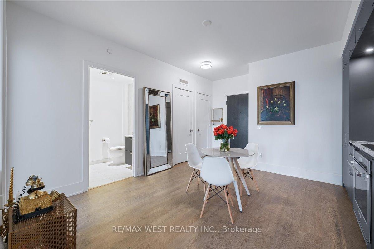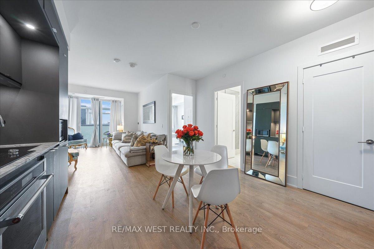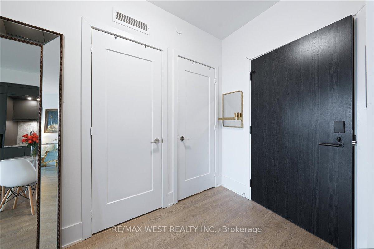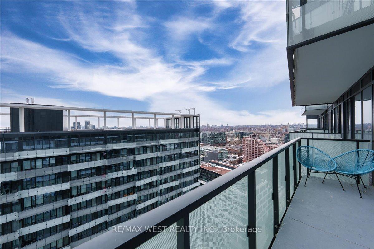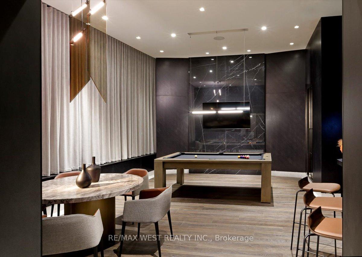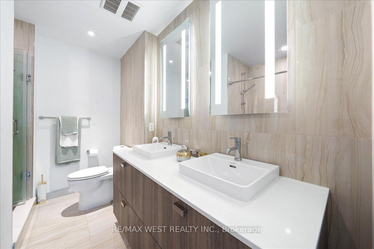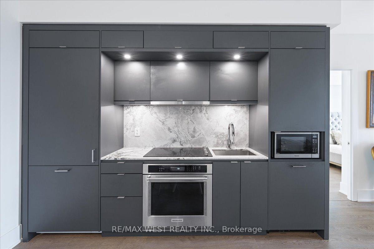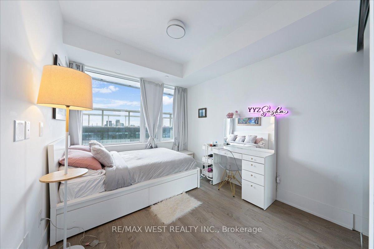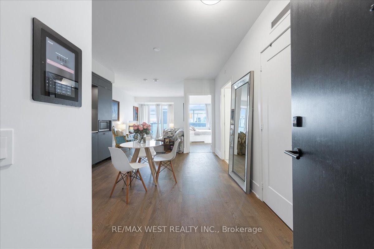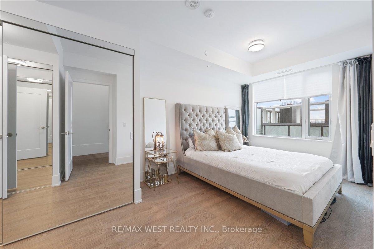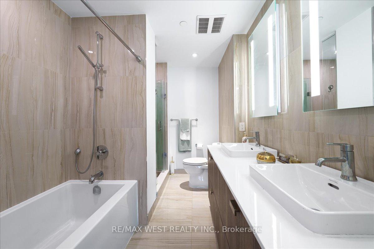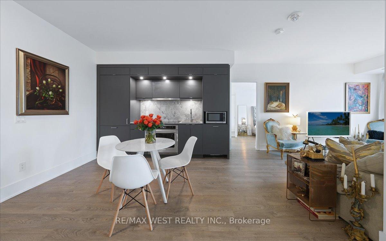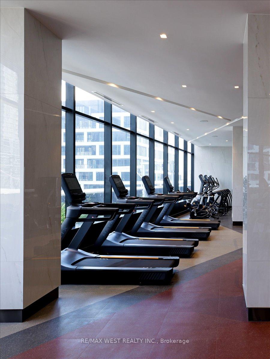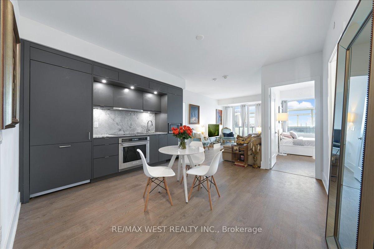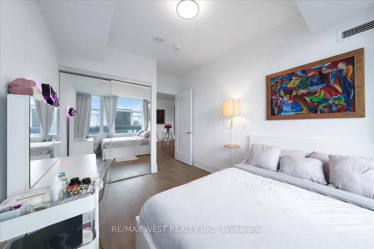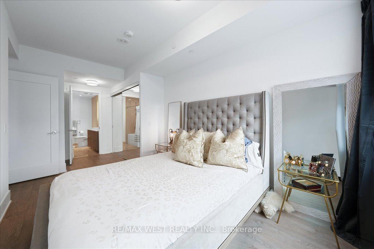$988,000
Available - For Sale
Listing ID: C11994802
470 Front Stre , Toronto, M5V 0V6, Toronto
| Experience luxury living at The Well, one of Toronto's most prestigious and sought -after residences. This stunning 2 bedroom, 2 bathroom suite offers a seamless blend of elegance and modern design, featuring floor-to ceiling windows, a spacious open-concept layout, and high end finishes throughout. The chef's kitchen boasts premium built-in appliances, and sleek cabinetry. The primary suite is a private retreat with a spa-like ensuite and a his and hers closet. Enjoy world-class amenities, including a state-of-the art fitness center, rooftop terrace, indoor pool, concierge, service, and more. perfectly located in the heart of downtown, steps from high-end retail, fine dining, entertainment, and transit. |
| Price | $988,000 |
| Taxes: | $5186.00 |
| Occupancy: | Tenant |
| Address: | 470 Front Stre , Toronto, M5V 0V6, Toronto |
| Postal Code: | M5V 0V6 |
| Province/State: | Toronto |
| Directions/Cross Streets: | Front st and Spadina Ave |
| Washroom Type | No. of Pieces | Level |
| Washroom Type 1 | 3 | Main |
| Washroom Type 2 | 4 | Main |
| Washroom Type 3 | 3 | Main |
| Washroom Type 4 | 4 | Main |
| Washroom Type 5 | 0 | |
| Washroom Type 6 | 0 | |
| Washroom Type 7 | 0 |
| Total Area: | 0.00 |
| Washrooms: | 2 |
| Heat Type: | Forced Air |
| Central Air Conditioning: | Central Air |
$
%
Years
This calculator is for demonstration purposes only. Always consult a professional
financial advisor before making personal financial decisions.
| Although the information displayed is believed to be accurate, no warranties or representations are made of any kind. |
| RE/MAX WEST REALTY INC. |
|
|

RAVI PATEL
Sales Representative
Dir:
647-389-1227
Bus:
905-497-6701
Fax:
905-497-6700
| Book Showing | Email a Friend |
Jump To:
At a Glance:
| Type: | Com - Condo Apartment |
| Area: | Toronto |
| Municipality: | Toronto C01 |
| Neighbourhood: | Waterfront Communities C1 |
| Style: | Apartment |
| Tax: | $5,186 |
| Maintenance Fee: | $900 |
| Beds: | 2 |
| Baths: | 2 |
| Fireplace: | N |
Locatin Map:
Payment Calculator:

