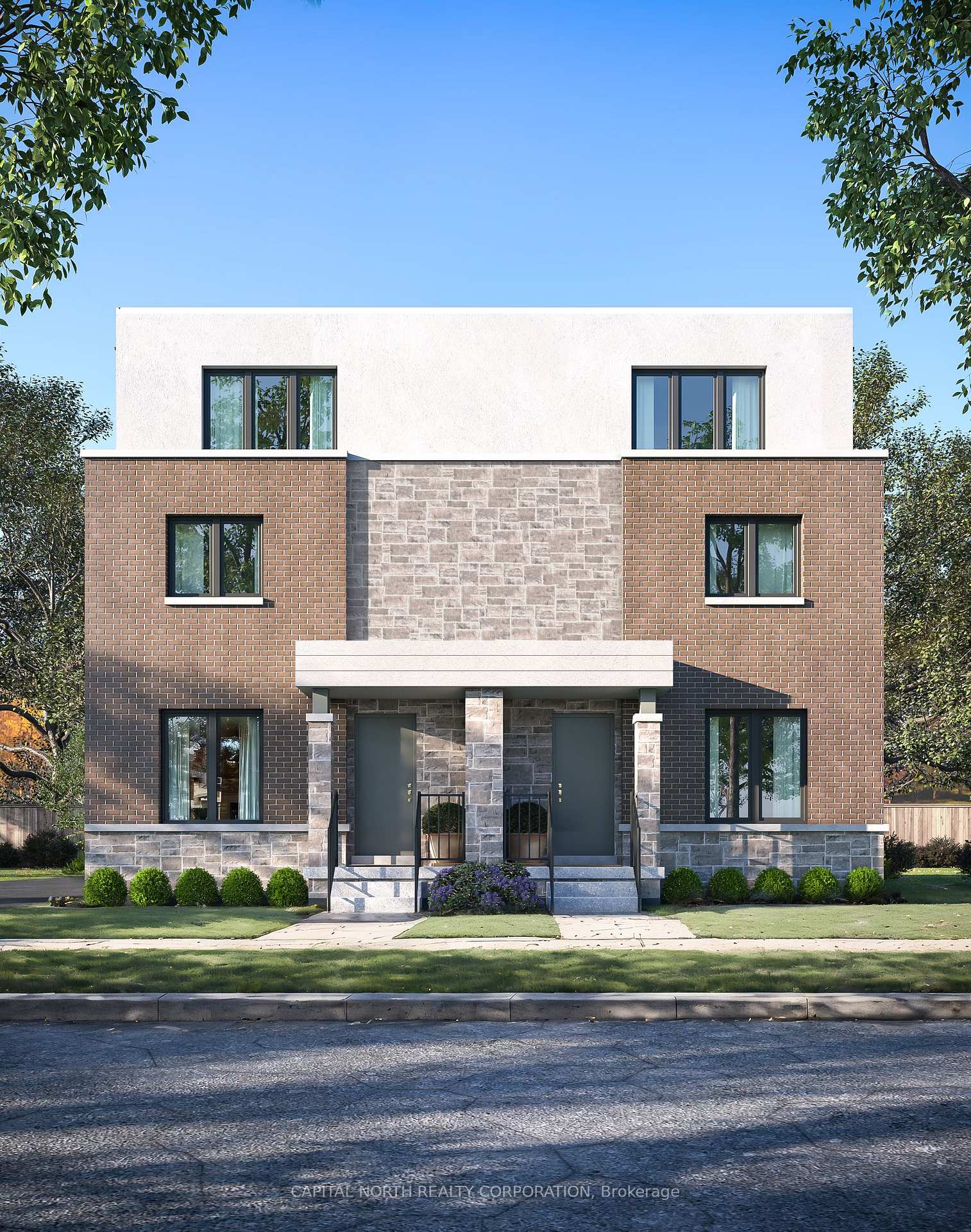$4,800,000
Available - For Sale
Listing ID: C11993937
54 Touraine Ave , Toronto, M3M 1R3, Ontario

| Brand New Fourplex with four separate entrances. Ground floor open concept Kitchen that includes appliances. Each unit has a Primary Bedroom on the Third floor with a complete 3pc Ensuite Bathroom. Bedrooms 2 and 3 are on the second floor with a complete 3pc Bathroom. Finished lower level includes a complete 3 pc Bathroom. Each unit has a separate furnace and Air Conditioning. 12 total bedrooms, 16 rooms, 4 parking spots are located at the rear. 1470 sqft each unit. Ideal for investors, no rent control. |
| Price | $4,800,000 |
| Taxes: | $0.00 |
| Tax Type: | N/A |
| Occupancy: | Vacant |
| Address: | 54 Touraine Ave , Toronto, M3M 1R3, Ontario |
| Postal Code: | M3M 1R3 |
| Province/State: | Ontario |
| Legal Description: | Lot 598 and Part Lots 597, 599, Pl 2053 |
| Lot Size: | 55.00 x 120.00 (Feet) |
| Directions/Cross Streets: | Bathurst and Wilson |
| Category: | Apartment |
| Use: | Apts-2 To 5 Units |
| Building Percentage: | Y |
| Total Area: | 5900.00 |
| Total Area Code: | Sq Ft |
| Area Influences: | Major Highway Public Transit |
| Approximatly Age: | New |
| Sprinklers: | N |
| Rail: | N |
| Clear Height Feet: | 12 |
| Heat Type: | Gas Forced Air Closd |
| Central Air Conditioning: | Y |
| Elevator Lift: | None |
| Sewers: | Sanitary |
| Water: | Municipal |
$
%
Years
This calculator is for demonstration purposes only. Always consult a professional
financial advisor before making personal financial decisions.
| Although the information displayed is believed to be accurate, no warranties or representations are made of any kind. |
| CAPITAL NORTH REALTY CORPORATION |
|
|

RAVI PATEL
Sales Representative
Dir:
647-389-1227
Bus:
905-497-6701
Fax:
905-497-6700
| Book Showing | Email a Friend |
Jump To:
At a Glance:
| Type: | Com - Investment |
| Area: | Toronto |
| Municipality: | Toronto |
| Neighbourhood: | Clanton Park |
| Lot Size: | 55.00 x 120.00(Feet) |
| Approximate Age: | New |
Locatin Map:
Payment Calculator:



