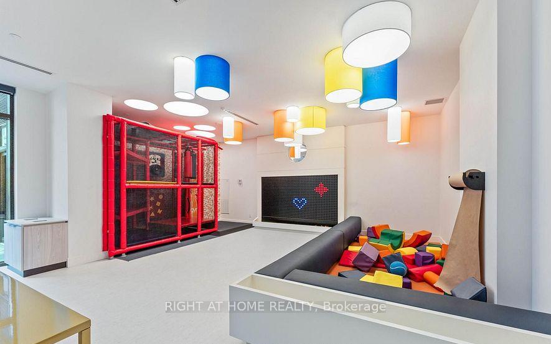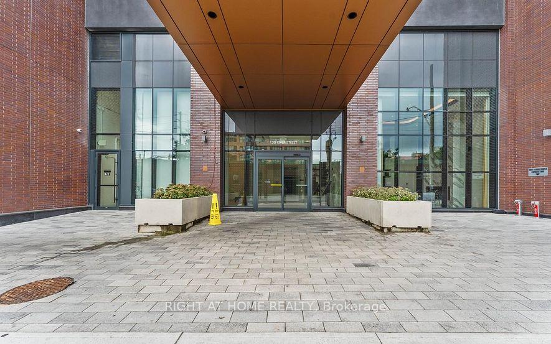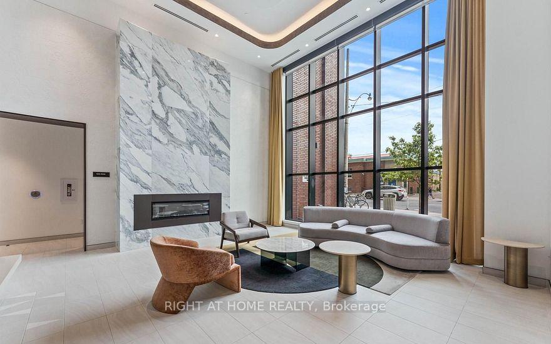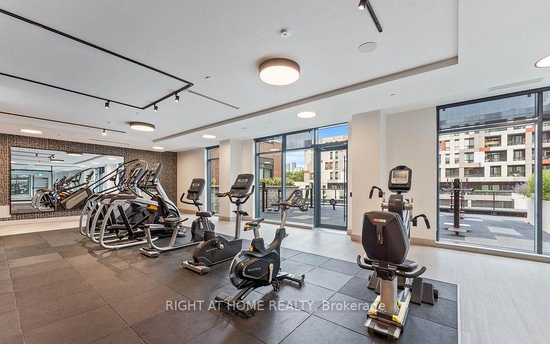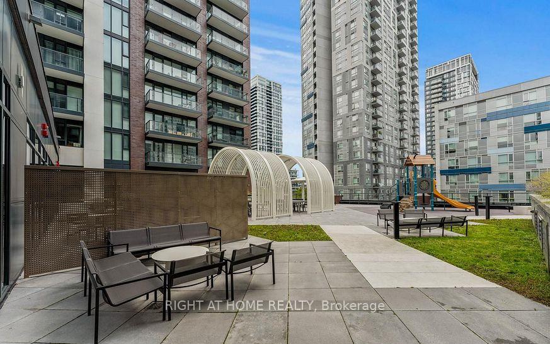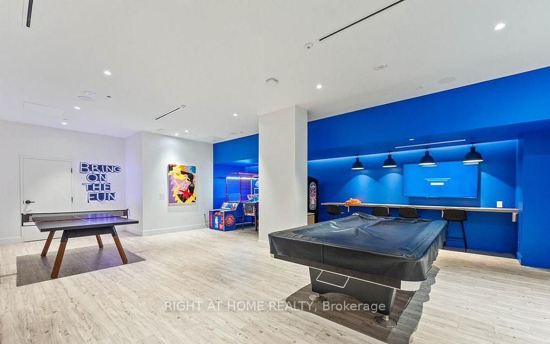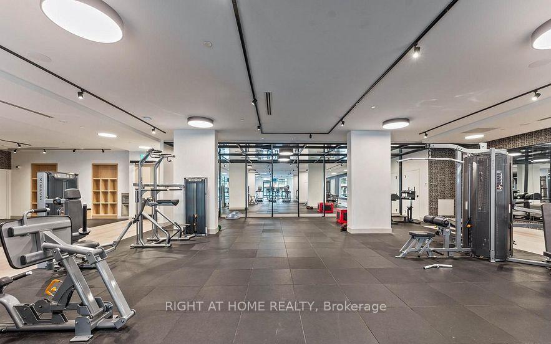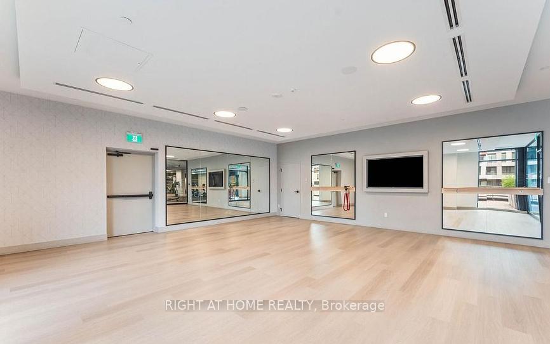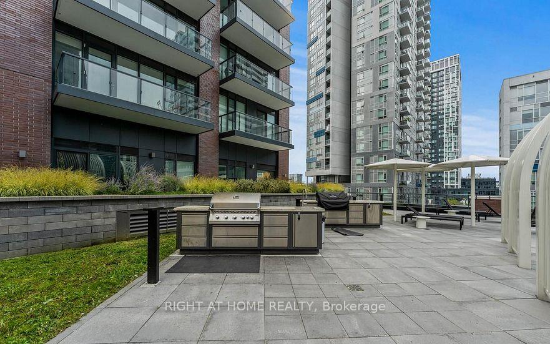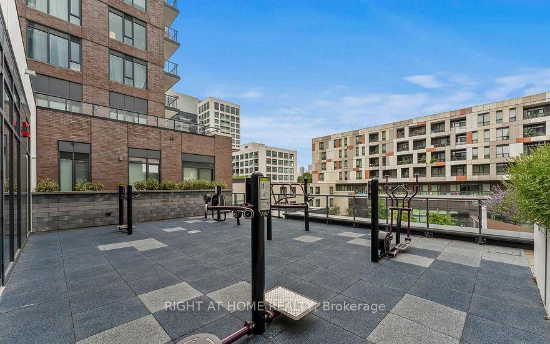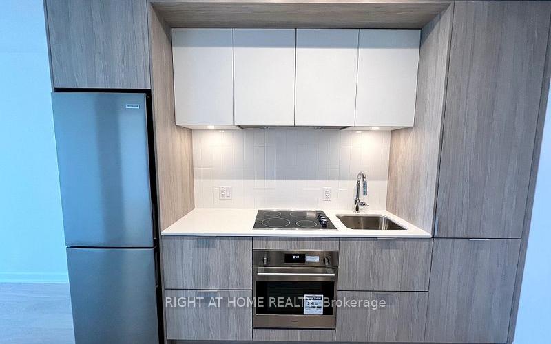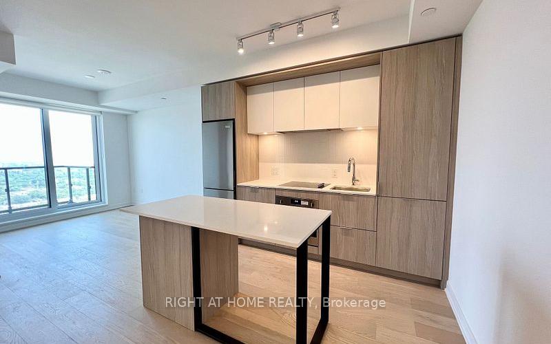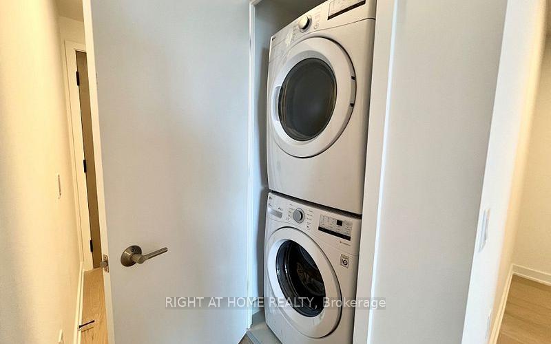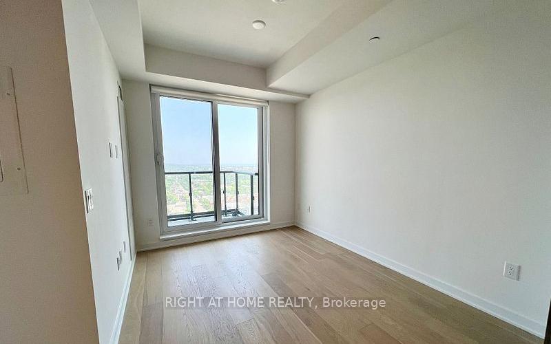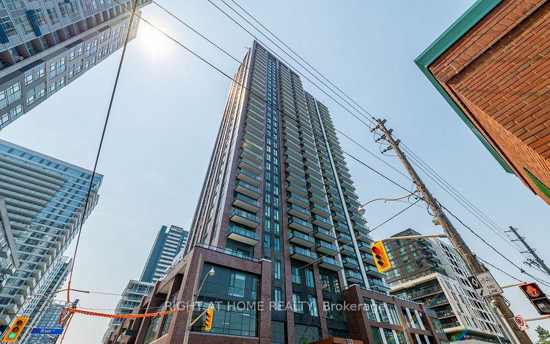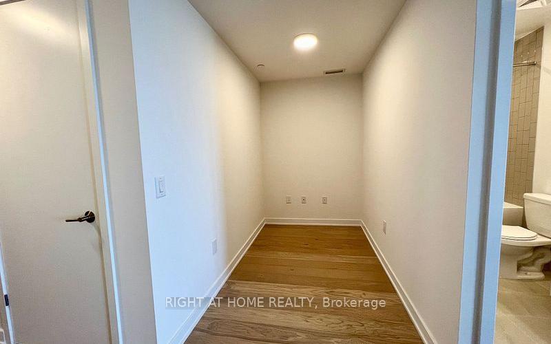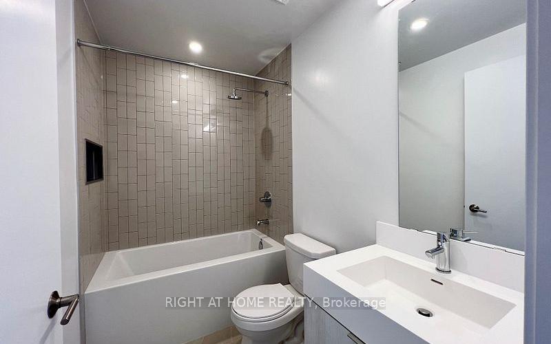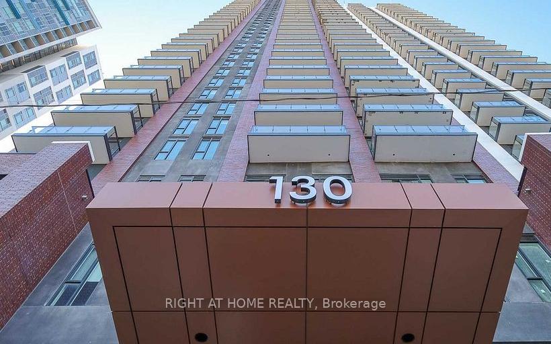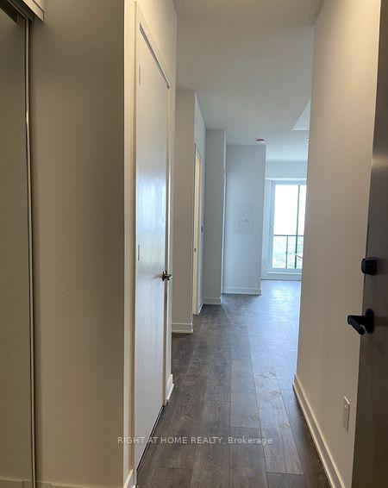$2,500
Available - For Rent
Listing ID: C11975175
130 River St , Unit 3201, Toronto, M5A 0R8, Ontario
| Luxury 1-Bedroom + Den Suite in Artworks Tower, located in the heart of Regent Park. This bright and open-concept unit features a spacious living area, a modern kitchen with a large island and built-in appliances, a generous bedroom, and a versatile den. Enjoy stunning city views from your suite. Parking and locker are included.The building offers upscale amenities, including a 24-hour concierge, a fitness center with a yoga studio, lounge and co-working spaces, a party room with a caterers kitchen, a kids play area with an arcade room, an outdoor BBQ and lounge area, community garden plots, and a children's play zone.Conveniently located just steps from the TTC, Rabba, Shoppers Drug Mart, Pam McConnell Aquatic Centre, Regent Park Athletic Grounds, and Ice Rink. Only minutes from the DVP, Gardiner Expressway, Toronto Harbourfront, and The Distillery District. |
| Price | $2,500 |
| Address: | 130 River St , Unit 3201, Toronto, M5A 0R8, Ontario |
| Province/State: | Ontario |
| Condo Corporation No | TSCC |
| Level | 32 |
| Unit No | 1 |
| Directions/Cross Streets: | River St & Dundas St E |
| Rooms: | 5 |
| Bedrooms: | 1 |
| Bedrooms +: | 1 |
| Kitchens: | 1 |
| Family Room: | N |
| Basement: | None |
| Furnished: | N |
| Level/Floor | Room | Length(ft) | Width(ft) | Descriptions | |
| Room 1 | Main | Living | 35.75 | 28.54 | W/O To Balcony, Combined W/Dining, East View |
| Room 2 | Main | Dining | 35.75 | 28.54 | Combined W/Living, East View, W/O To Balcony |
| Room 3 | Main | Kitchen | 33.46 | 28.54 | B/I Appliances, Corian Counter, Centre Island |
| Room 4 | Main | Prim Bdrm | 36.74 | 29.19 | Closet, Laminate, East View |
| Room 5 | Main | Den | 28.54 | 16.4 | Laminate |
| Washroom Type | No. of Pieces | Level |
| Washroom Type 1 | 1 |
| Approximatly Age: | 0-5 |
| Property Type: | Condo Apt |
| Style: | Apartment |
| Exterior: | Concrete |
| Garage Type: | Underground |
| Garage(/Parking)Space: | 1.00 |
| Drive Parking Spaces: | 1 |
| Park #1 | |
| Parking Type: | Owned |
| Exposure: | E |
| Balcony: | Open |
| Locker: | Owned |
| Pet Permited: | Restrict |
| Approximatly Age: | 0-5 |
| Approximatly Square Footage: | 600-699 |
| Building Amenities: | Bbqs Allowed, Concierge, Gym, Party/Meeting Room, Rooftop Deck/Garden |
| Water Included: | Y |
| Common Elements Included: | Y |
| Heat Included: | Y |
| Parking Included: | Y |
| Fireplace/Stove: | N |
| Heat Source: | Gas |
| Heat Type: | Forced Air |
| Central Air Conditioning: | Central Air |
| Central Vac: | N |
| Laundry Level: | Main |
| Ensuite Laundry: | Y |
| Although the information displayed is believed to be accurate, no warranties or representations are made of any kind. |
| RIGHT AT HOME REALTY |
|
|

RAVI PATEL
Sales Representative
Dir:
647-389-1227
Bus:
905-497-6701
Fax:
905-497-6700
| Book Showing | Email a Friend |
Jump To:
At a Glance:
| Type: | Condo - Condo Apt |
| Area: | Toronto |
| Municipality: | Toronto |
| Neighbourhood: | Regent Park |
| Style: | Apartment |
| Approximate Age: | 0-5 |
| Beds: | 1+1 |
| Baths: | 1 |
| Garage: | 1 |
| Fireplace: | N |
Locatin Map:

