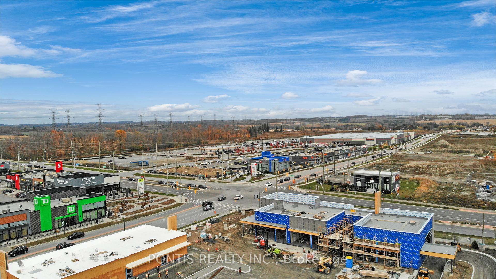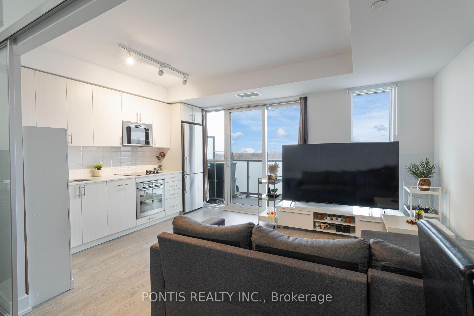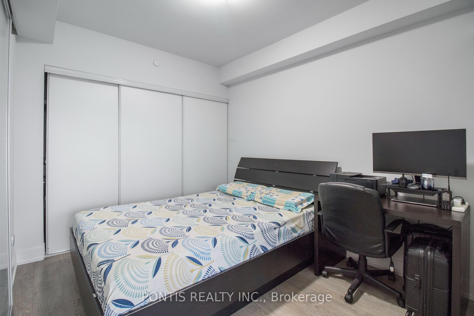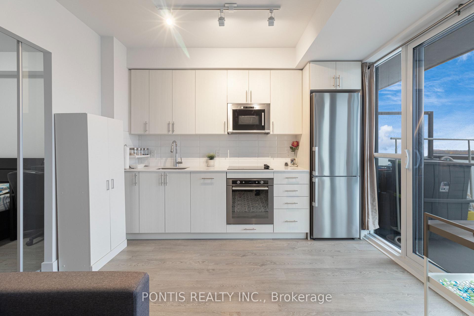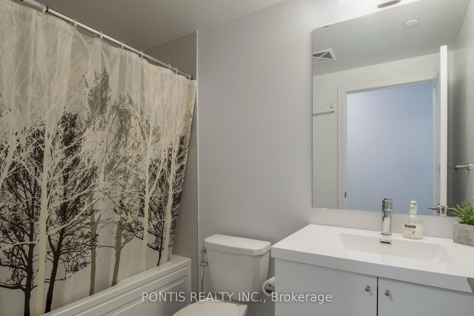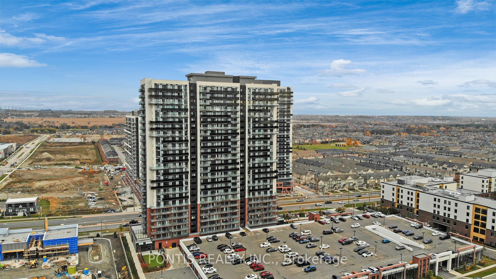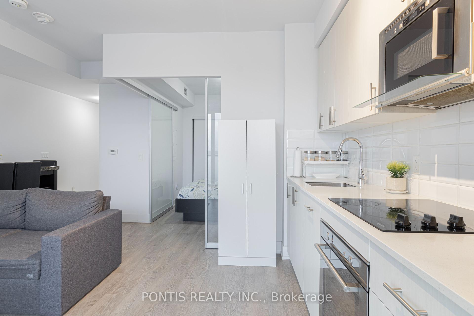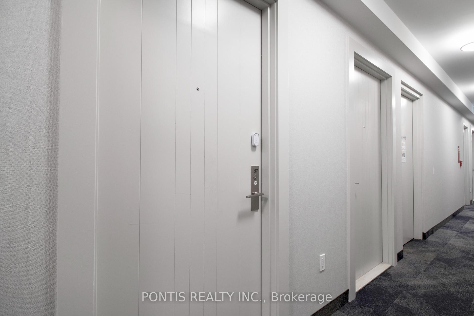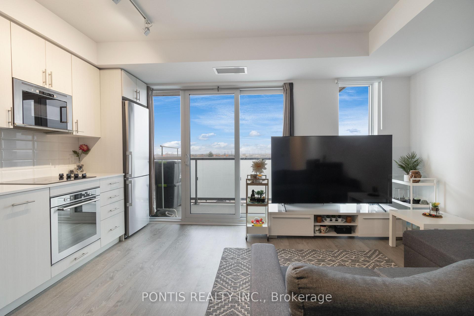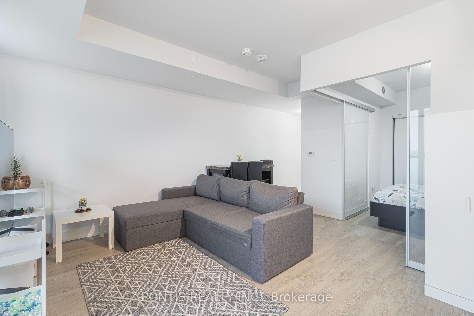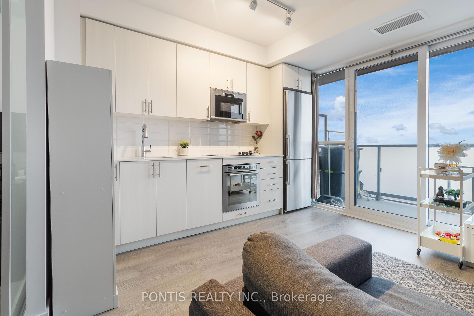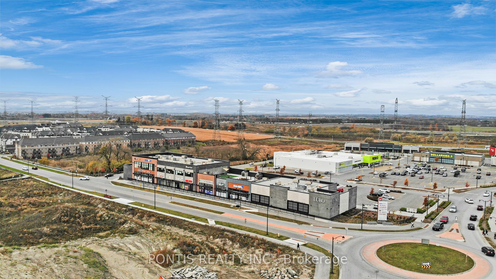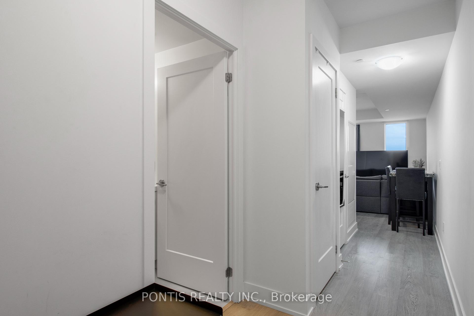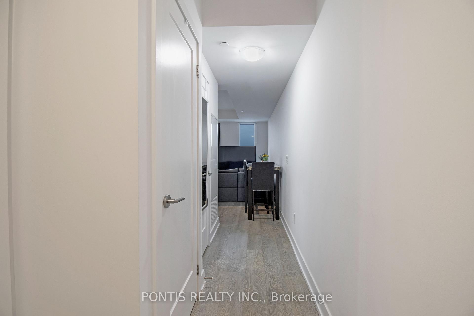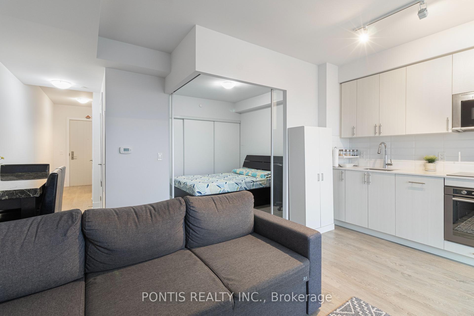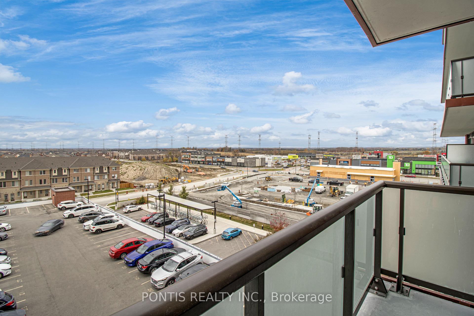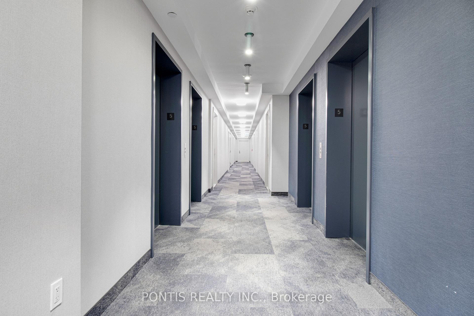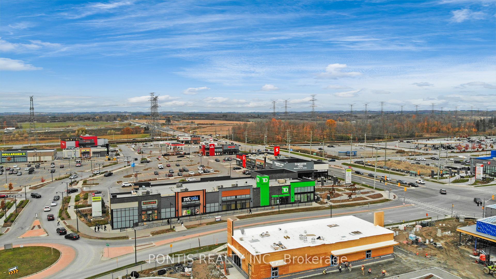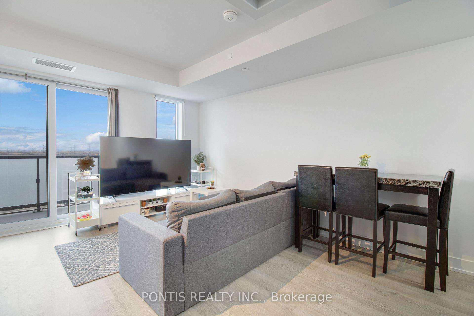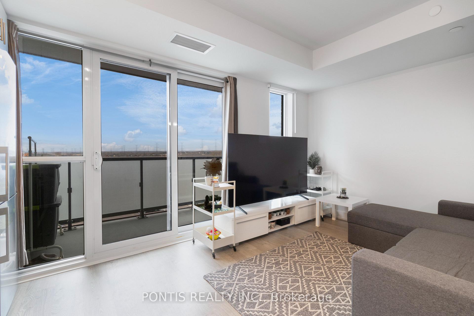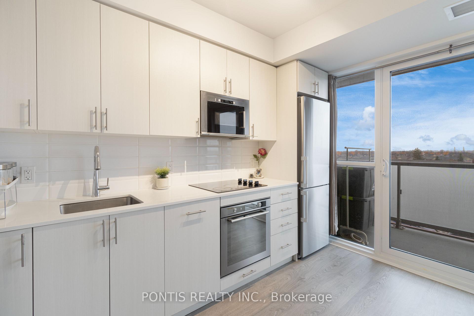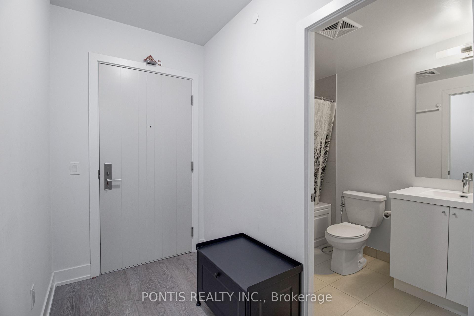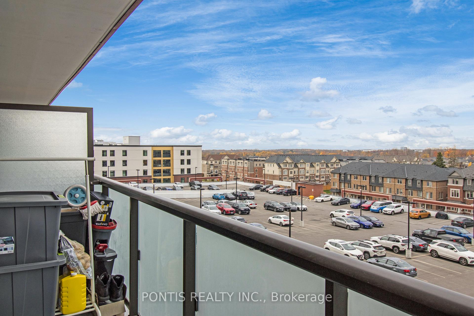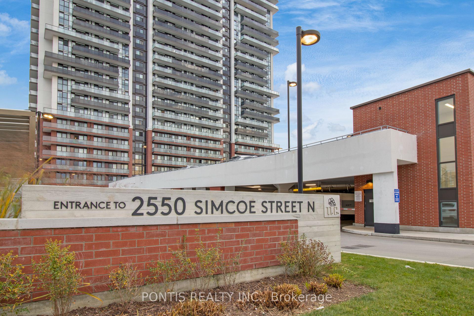$415,000
Available - For Sale
Listing ID: E11971000
2550 Simcoe Stre North , Oshawa, L1L 0R5, Durham
| Welcome to Your Dream Condo! Step into a stunning one-bedroom condo that perfectly blends modern elegance with everyday convenience. Designed for effortless living, this open-concept space features a bright and airy layout, a spacious balcony with scenic views, and a stylish kitchen and dining area-ideal for both relaxation and entertaining. Plus, enjoy the ease of in-suite laundry, a designated parking spot, and a private locker for extra storage. Located in a thriving, newly developed neighborhood, this condo offers top-tier amenities, including: A state-of-the-art gym to stay active, A game room for fun and relaxation, A meeting room for business or social gatherings, Visitor parking for your guests' convenience & 24-hour security for total peace of mind. Best of all, this pet-friendly community is just minutes from everything you need-Costco, FreshCo, gas stations, and the lively RioCan Plaza, packed with shopping, dining, and entertainment options. Dont miss this incredible opportunity to live in comfort and style! Book your viewing today! |
| Price | $415,000 |
| Taxes: | $3622.31 |
| Occupancy: | Owner |
| Address: | 2550 Simcoe Stre North , Oshawa, L1L 0R5, Durham |
| Postal Code: | L1L 0R5 |
| Province/State: | Durham |
| Directions/Cross Streets: | Simcoe street & Windfileds Farm drive east |
| Level/Floor | Room | Length(ft) | Width(ft) | Descriptions | |
| Room 1 | Main | Kitchen | W/O To Balcony, Open Concept, Combined w/Dining | ||
| Room 2 | Main | Living Ro | Combined w/Dining, W/O To Balcony, Open Concept | ||
| Room 3 | Main | Dining Ro | Combined w/Dining, W/O To Balcony, Open Concept | ||
| Room 4 | Main | Bedroom | B/I Closet, W/O To Deck |
| Washroom Type | No. of Pieces | Level |
| Washroom Type 1 | 3 | Main |
| Washroom Type 2 | 3 | Main |
| Washroom Type 3 | 0 | |
| Washroom Type 4 | 0 | |
| Washroom Type 5 | 0 | |
| Washroom Type 6 | 0 |
| Total Area: | 0.00 |
| Approximatly Age: | 0-5 |
| Sprinklers: | Conc |
| Washrooms: | 1 |
| Heat Type: | Forced Air |
| Central Air Conditioning: | Central Air |
| Elevator Lift: | True |
$
%
Years
This calculator is for demonstration purposes only. Always consult a professional
financial advisor before making personal financial decisions.
| Although the information displayed is believed to be accurate, no warranties or representations are made of any kind. |
| PONTIS REALTY INC. |
|
|

RAVI PATEL
Sales Representative
Dir:
647-389-1227
Bus:
905-497-6701
Fax:
905-497-6700
| Virtual Tour | Book Showing | Email a Friend |
Jump To:
At a Glance:
| Type: | Com - Condo Apartment |
| Area: | Durham |
| Municipality: | Oshawa |
| Neighbourhood: | Windfields |
| Style: | Apartment |
| Approximate Age: | 0-5 |
| Tax: | $3,622.31 |
| Maintenance Fee: | $379.39 |
| Beds: | 1 |
| Baths: | 1 |
| Fireplace: | N |
Locatin Map:
Payment Calculator:

