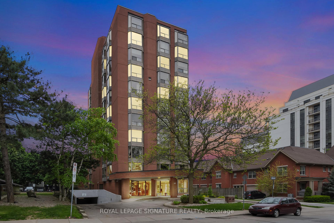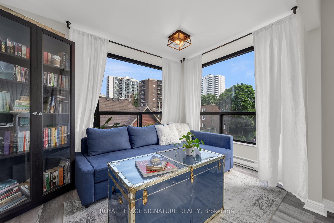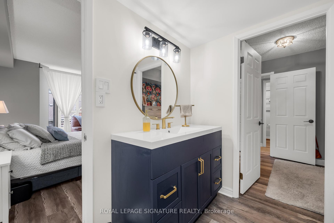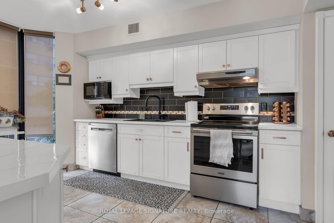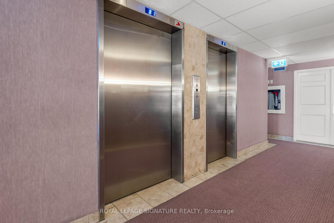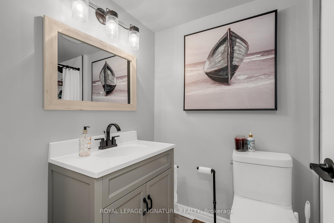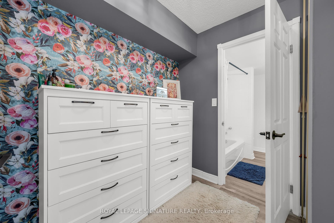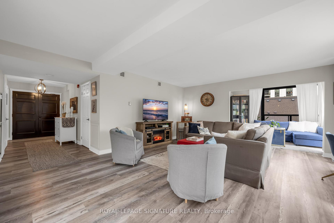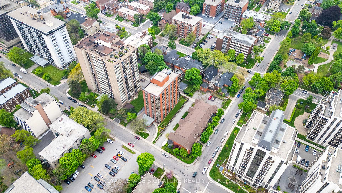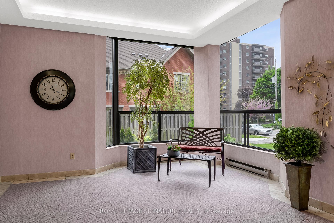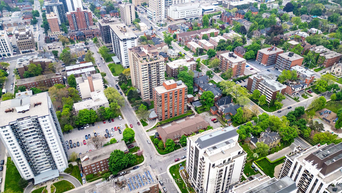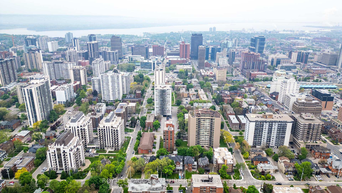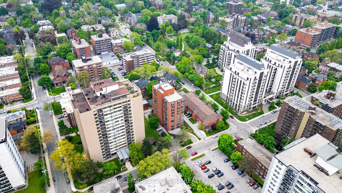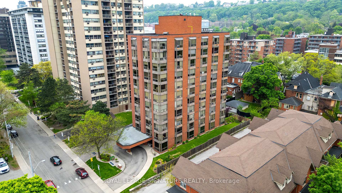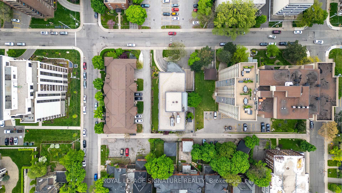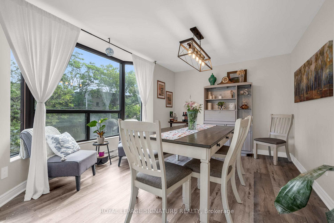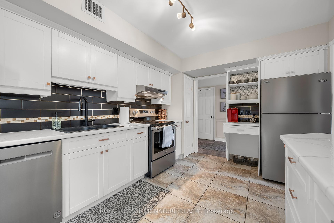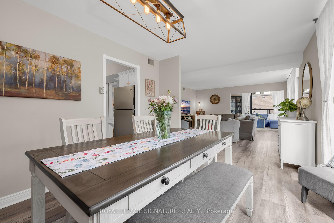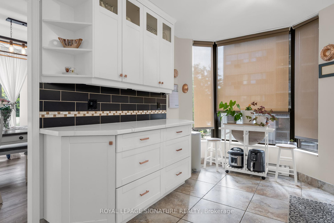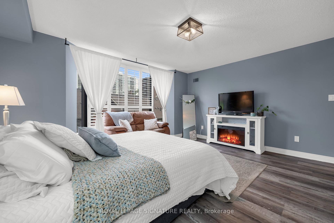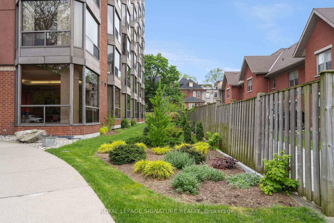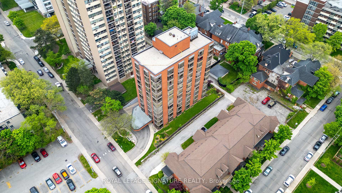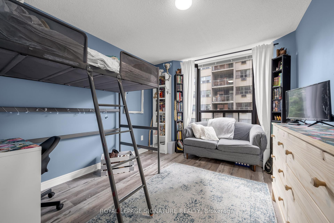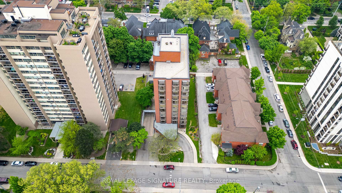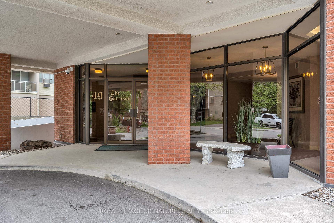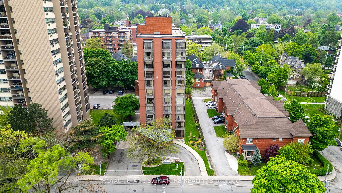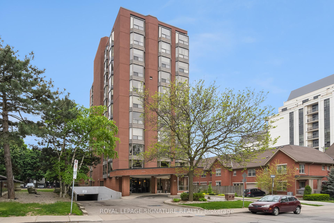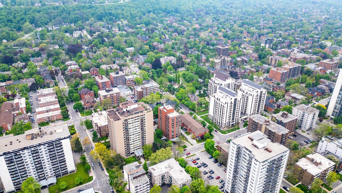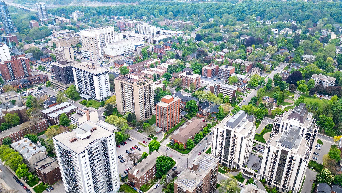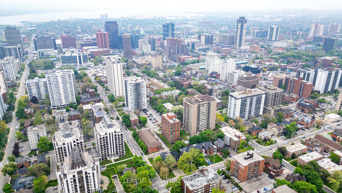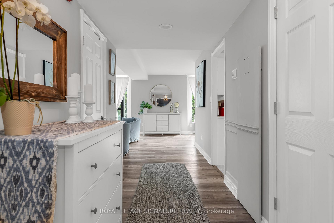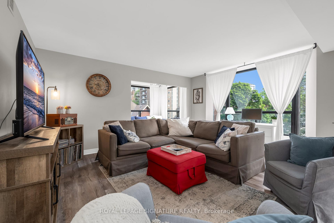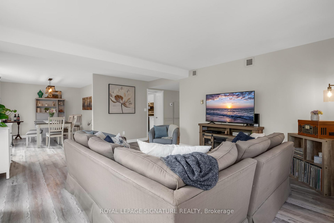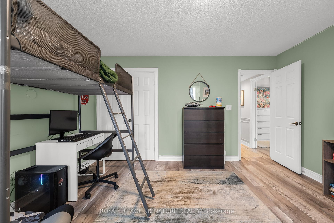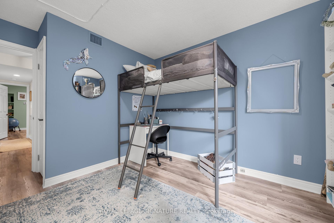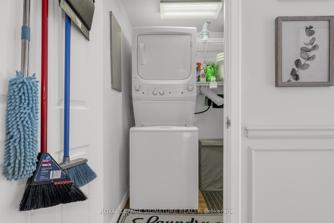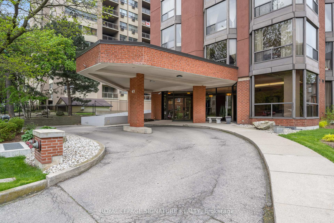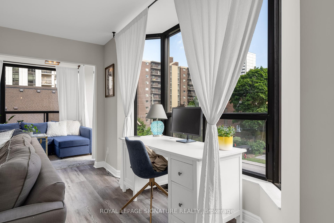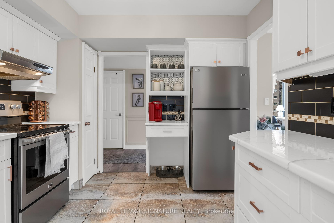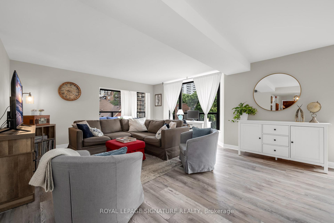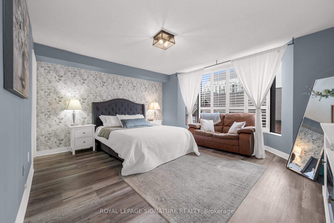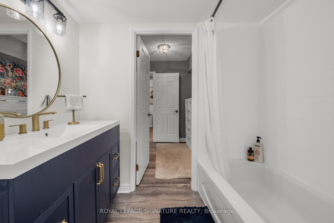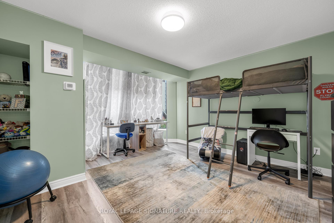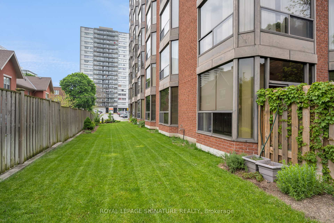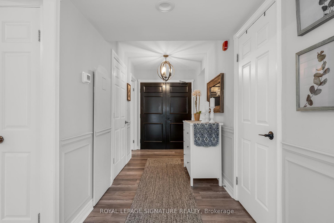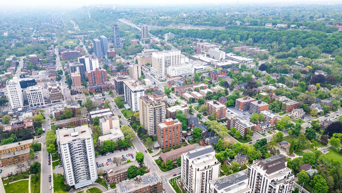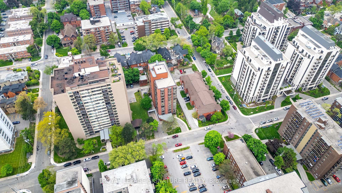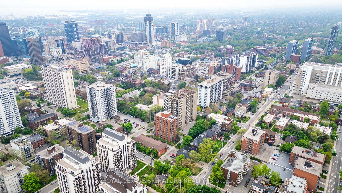$715,000
Available - For Sale
Listing ID: X11967645
49 Robinson Stre , Hamilton, L8P 1Y7, Hamilton
| Welcome to The Garrison, an exclusive building with one or two units per floor. This stunning condo offers 1897 sqft of beautifully appointed living space. The kitchen, bathrooms, and the rest of the condo have undergone extensive updates between 2021 and 2024, including updated appliances, laminate, and a redesign of the walk-in closet in the primary bedroom. 3 Bedroom layouts are rarely offered in the building, and with a set of double entry doors, you truly can enjoy your privacy. Additionally, Eastern, Northern and Western Exposures offer ample light from sunrise to sunset. Walk to James St S, Locke St S, Corktown, and Downtown for restaurants, boutiques, and amenities. Close to the Go Station, public transit, 403 access, parks, and trails steps to Durand Park.PS. This unit only has one common wall with only one unit, a rare find! |
| Price | $715,000 |
| Taxes: | $5524.77 |
| Assessment: | $388000 |
| Assessment Year: | 2024 |
| Occupancy: | Owner |
| Address: | 49 Robinson Stre , Hamilton, L8P 1Y7, Hamilton |
| Postal Code: | L8P 1Y7 |
| Province/State: | Hamilton |
| Directions/Cross Streets: | 403 To Main West - To Queen South to Robinson St - Left (west) down Robinson 49 first building past |
| Level/Floor | Room | Length(ft) | Width(ft) | Descriptions | |
| Room 1 | Main | Foyer | 14.14 | 4 | Double Doors |
| Room 2 | Main | Bathroom | 7.77 | 4.95 | 3 Pc Bath, Laminate, Updated |
| Room 3 | Main | Bedroom 2 | 13.71 | 13.84 | Bay Window, Double Closet, Updated |
| Room 4 | Main | Bedroom 3 | 15.02 | 9.94 | Bay Window, East View, Updated |
| Room 5 | Main | Primary B | 14.33 | 15.68 | Bay Window, California Shutters, Updated |
| Room 6 | Main | Bathroom | 7.61 | 7.97 | 4 Pc Ensuite, Laminate, Updated |
| Room 7 | Main | Other | 7.68 | 7.45 | Walk-Thru, Walk-In Closet(s), Updated |
| Room 8 | Main | Laundry | Walk-In Closet(s) | ||
| Room 9 | Main | Kitchen | 15.09 | 9.61 | Stainless Steel Appl, Bay Window, East View |
| Room 10 | Main | Dining Ro | 13.19 | 12.33 | Bay Window, Laminate, North View |
| Room 11 | Main | Living Ro | 19.22 | 16.92 | Bay Window, Laminate, North View |
| Room 12 | Main | Den | 7.74 | 10.14 | Bay Window, Walk-In Closet(s), NW View |
| Washroom Type | No. of Pieces | Level |
| Washroom Type 1 | 3 | Main |
| Washroom Type 2 | 4 | Main |
| Washroom Type 3 | 3 | Main |
| Washroom Type 4 | 4 | Main |
| Washroom Type 5 | 0 | |
| Washroom Type 6 | 0 | |
| Washroom Type 7 | 0 | |
| Washroom Type 8 | 3 | Main |
| Washroom Type 9 | 4 | Main |
| Washroom Type 10 | 0 | |
| Washroom Type 11 | 0 | |
| Washroom Type 12 | 0 |
| Total Area: | 0.00 |
| Approximatly Age: | 31-50 |
| Washrooms: | 2 |
| Heat Type: | Forced Air |
| Central Air Conditioning: | Central Air |
| Elevator Lift: | True |
$
%
Years
This calculator is for demonstration purposes only. Always consult a professional
financial advisor before making personal financial decisions.
| Although the information displayed is believed to be accurate, no warranties or representations are made of any kind. |
| ROYAL LEPAGE SIGNATURE REALTY |
|
|

RAVI PATEL
Sales Representative
Dir:
647-389-1227
Bus:
905-497-6701
Fax:
905-497-6700
| Virtual Tour | Book Showing | Email a Friend |
Jump To:
At a Glance:
| Type: | Com - Condo Apartment |
| Area: | Hamilton |
| Municipality: | Hamilton |
| Neighbourhood: | Durand |
| Style: | Apartment |
| Approximate Age: | 31-50 |
| Tax: | $5,524.77 |
| Maintenance Fee: | $1,562.76 |
| Beds: | 3 |
| Baths: | 2 |
| Garage: | 1 |
| Fireplace: | N |
Locatin Map:
Payment Calculator:

