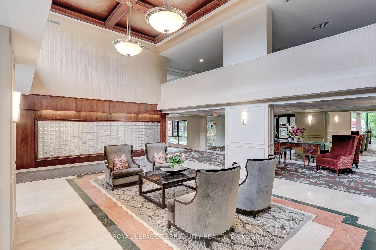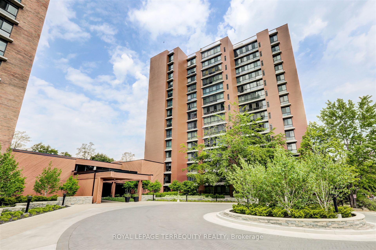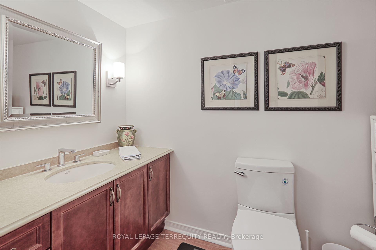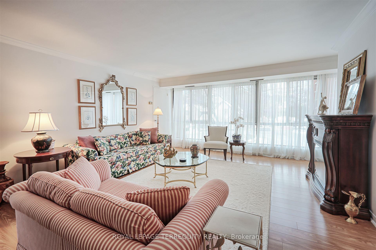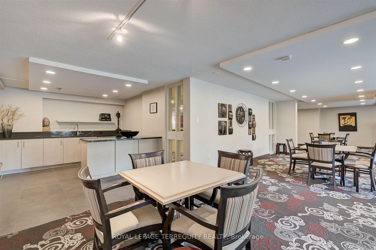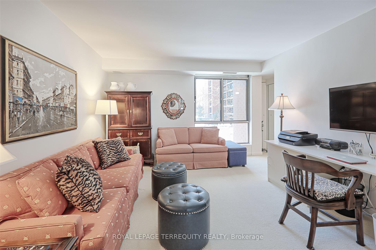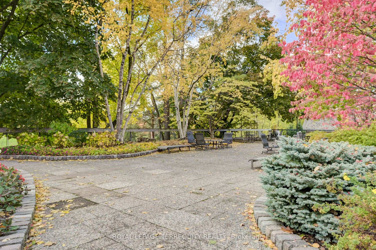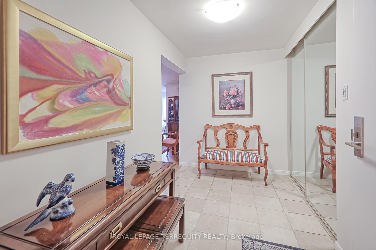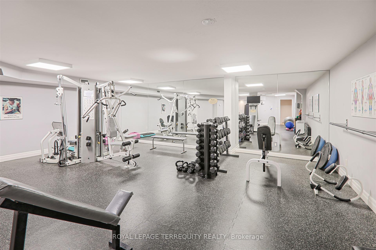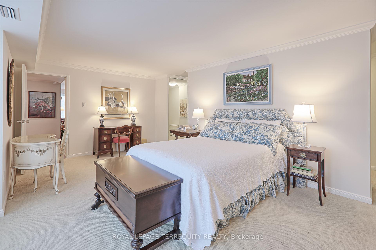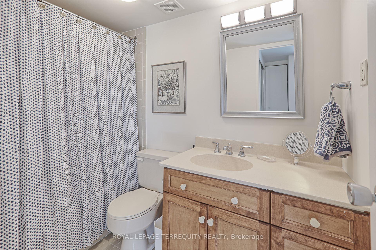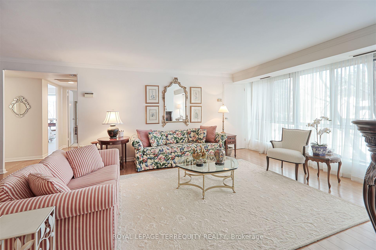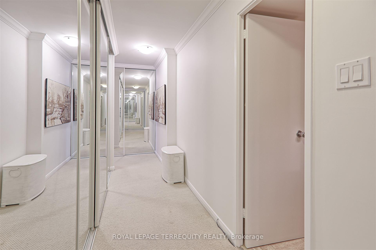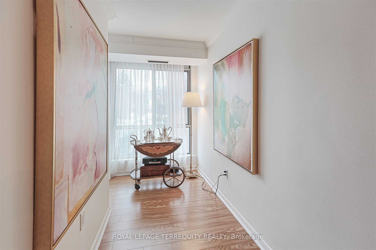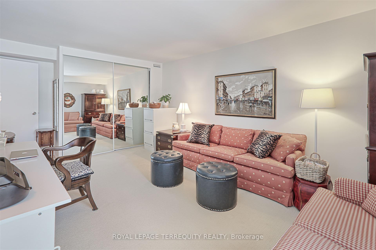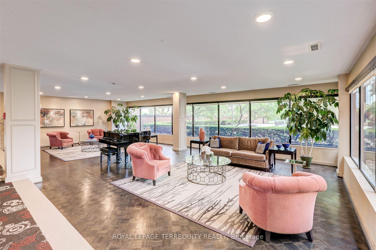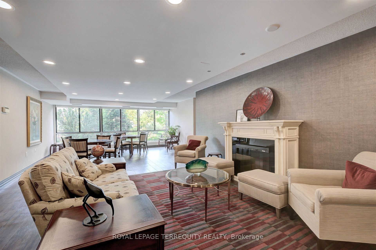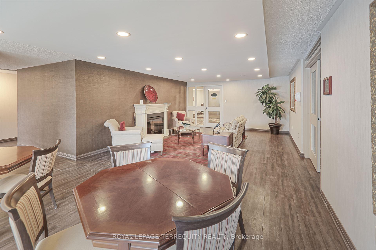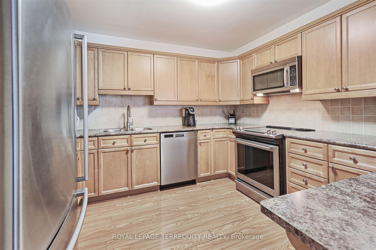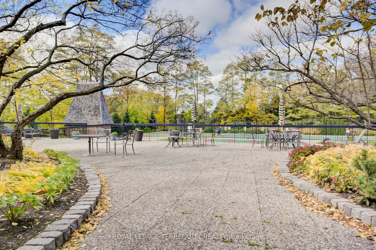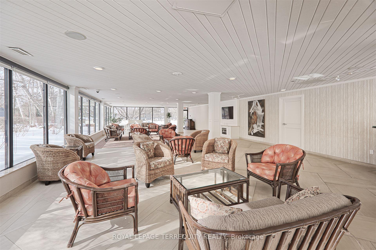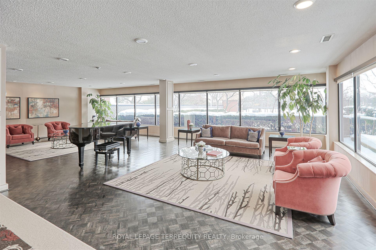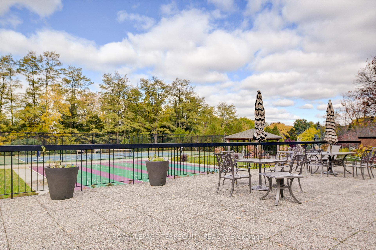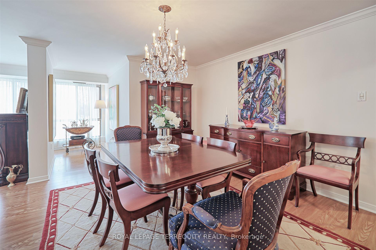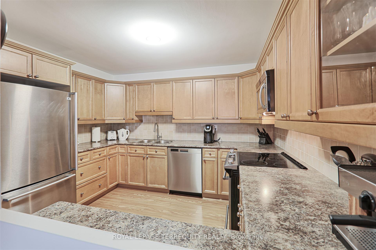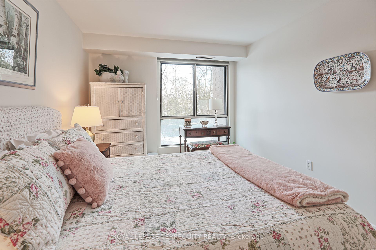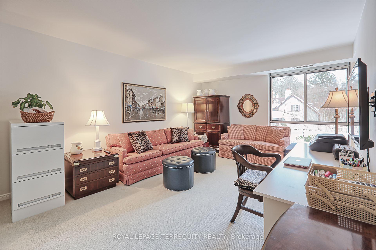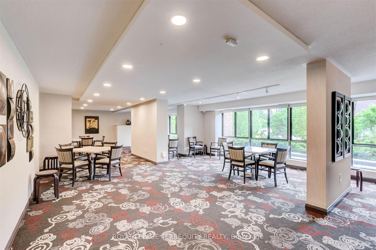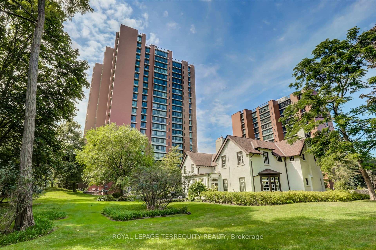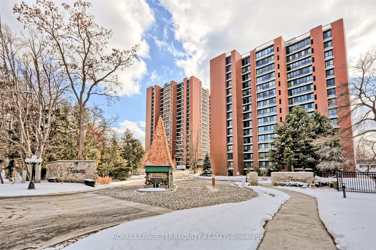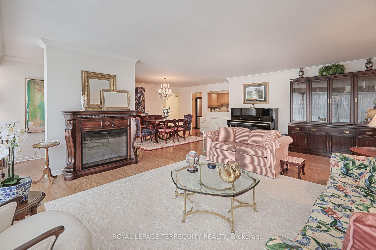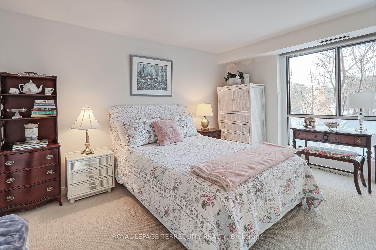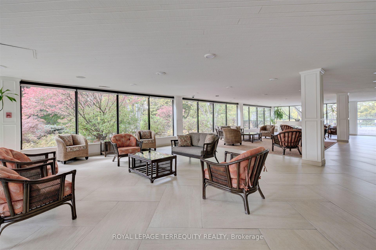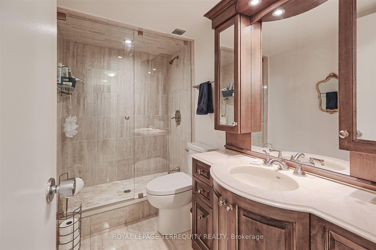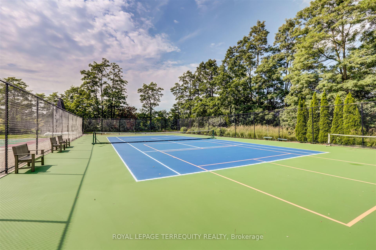$949,000
Available - For Sale
Listing ID: W11969471
1400 Dixie Road , Mississauga, L5E 3E1, Peel
| "THE FAIRWAYS" An exclusive Condo Development with resort-style living. The Sprawling (Approx.) 1950 Sq Ft 3 Bedroom bungalow Style Suite is Conveniently Situated on the 2nd level in the north Tower where all the amenities are accessed. The Suite overlooks the Front gardens and Cobblestone motor court. Walk-out your door to the outdoor pool area, Sunroom, Gym, Sauna and more without ever having to use the Elevator. Freshly Painted Suite, 2 New Toilets , New Faucet in main Bath, New electrical fixtures. Other Amenities Include cardroom, Salon, Billiard Room, Library, Workshop and ping pong. Your parking spot is situated Just steps from the entry door. A wonderful living experience with its close proximity to golf courses, Lake Ontario, Public Parks, Lake front trails, Grocery Stores and Port Credit. Very Easy access to Q.E.W, 427 Hwy and 20-30 Min to downtown Toronto. A Truly Wonderful opportunity. Note: pet policy is no dog but a cat is allowed. |
| Price | $949,000 |
| Taxes: | $4566.38 |
| Occupancy: | Owner |
| Address: | 1400 Dixie Road , Mississauga, L5E 3E1, Peel |
| Postal Code: | L5E 3E1 |
| Province/State: | Peel |
| Directions/Cross Streets: | Dixie and Lakeshore Blvd |
| Level/Floor | Room | Length(ft) | Width(ft) | Descriptions | |
| Room 1 | Flat | Living Ro | 21.81 | 13.84 | Laminate, Open Concept |
| Room 2 | Flat | Dining Ro | 15.42 | 11.15 | Laminate, Open Concept |
| Room 3 | Flat | Kitchen | 11.25 | 9.91 | Updated |
| Room 4 | Flat | Office | 9.51 | 4.4 | Laminate |
| Room 5 | Flat | Primary B | 21.81 | 16.83 | 3 Pc Ensuite |
| Room 6 | Flat | Bedroom 2 | 17.81 | 14.17 | 4 Pc Ensuite |
| Room 7 | Flat | Bedroom 3 | 14.17 | 9.51 |
| Washroom Type | No. of Pieces | Level |
| Washroom Type 1 | 3 | Flat |
| Washroom Type 2 | 2 | Flat |
| Washroom Type 3 | 4 | Flat |
| Washroom Type 4 | 3 | Flat |
| Washroom Type 5 | 2 | Flat |
| Washroom Type 6 | 4 | Flat |
| Washroom Type 7 | 0 | |
| Washroom Type 8 | 0 | |
| Washroom Type 9 | 3 | Flat |
| Washroom Type 10 | 2 | Flat |
| Washroom Type 11 | 4 | Flat |
| Washroom Type 12 | 0 | |
| Washroom Type 13 | 0 |
| Total Area: | 0.00 |
| Sprinklers: | Secu |
| Washrooms: | 3 |
| Heat Type: | Forced Air |
| Central Air Conditioning: | Central Air |
$
%
Years
This calculator is for demonstration purposes only. Always consult a professional
financial advisor before making personal financial decisions.
| Although the information displayed is believed to be accurate, no warranties or representations are made of any kind. |
| ROYAL LEPAGE TERREQUITY REALTY |
|
|

RAVI PATEL
Sales Representative
Dir:
647-389-1227
Bus:
905-497-6701
Fax:
905-497-6700
| Book Showing | Email a Friend |
Jump To:
At a Glance:
| Type: | Com - Condo Apartment |
| Area: | Peel |
| Municipality: | Mississauga |
| Neighbourhood: | Lakeview |
| Style: | Apartment |
| Tax: | $4,566.38 |
| Maintenance Fee: | $1,598.51 |
| Beds: | 3 |
| Baths: | 3 |
| Garage: | 1 |
| Fireplace: | N |
Locatin Map:
Payment Calculator:

