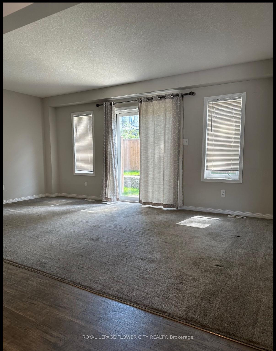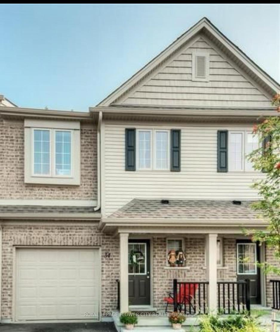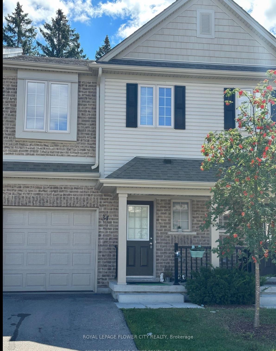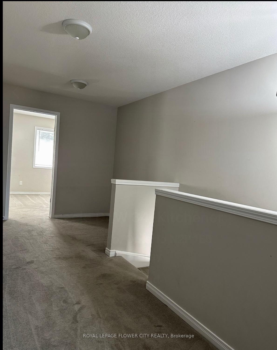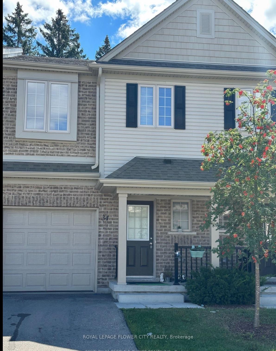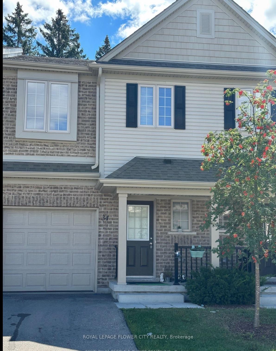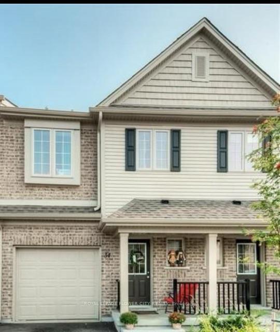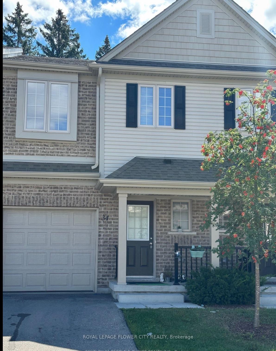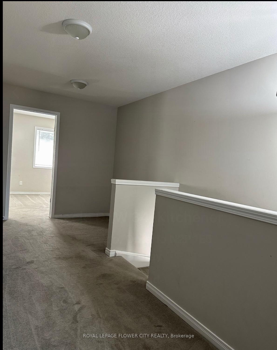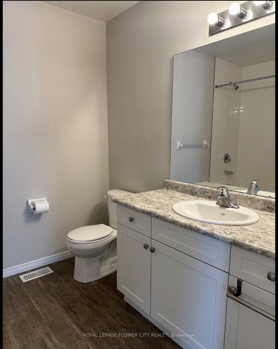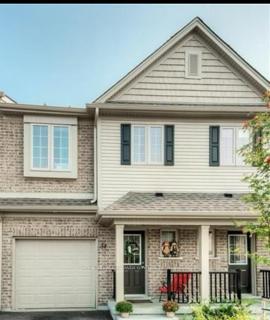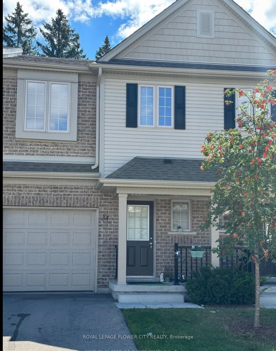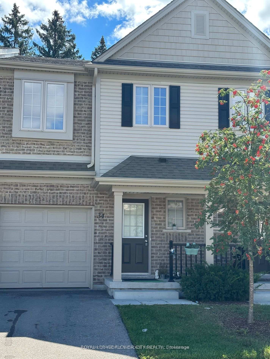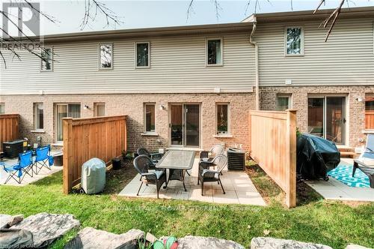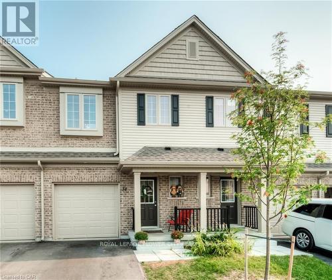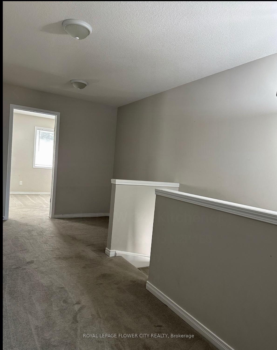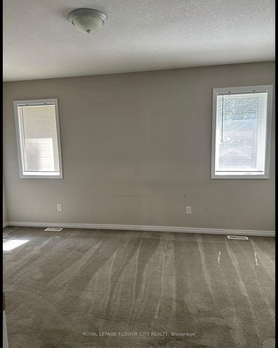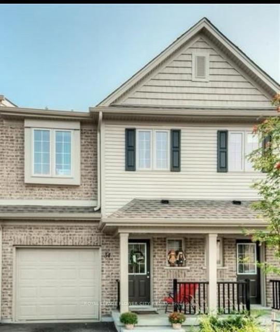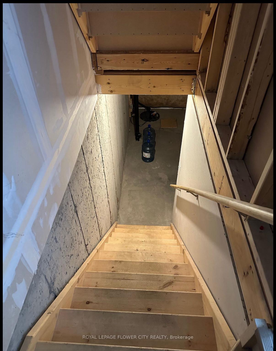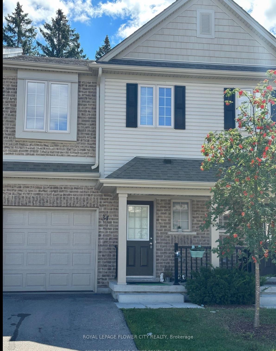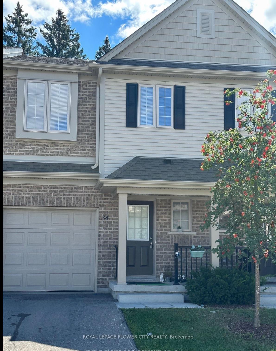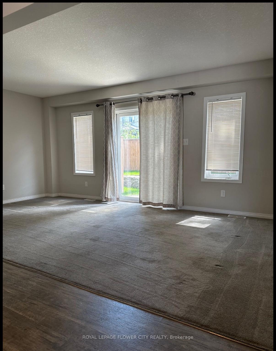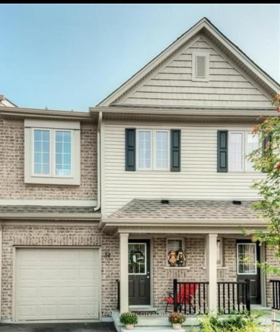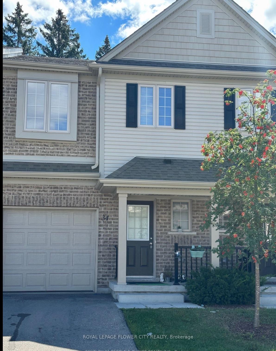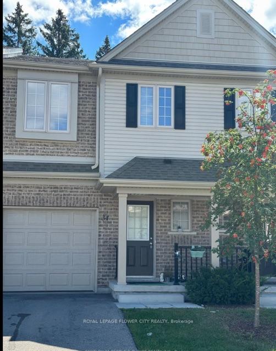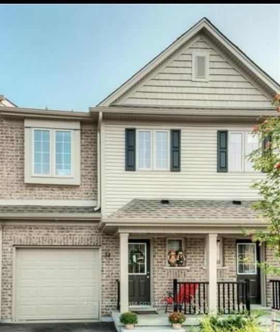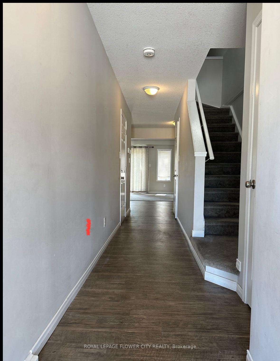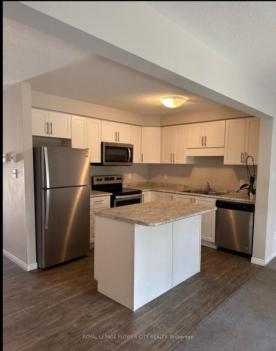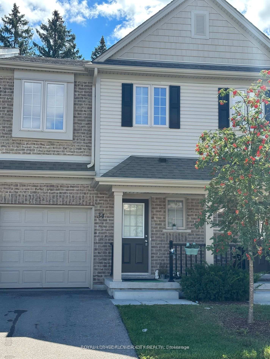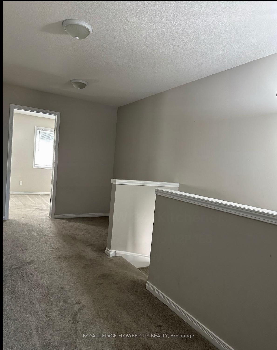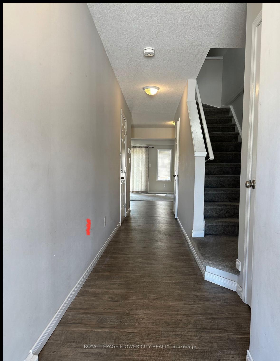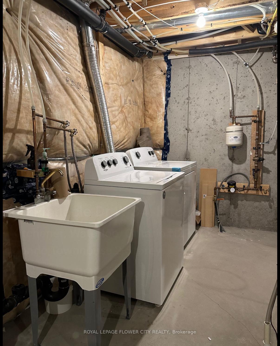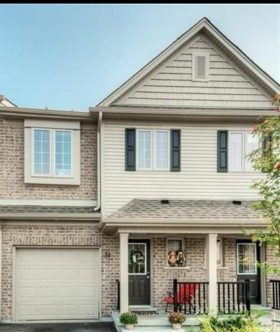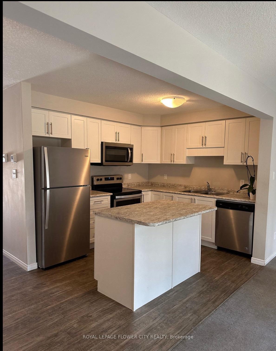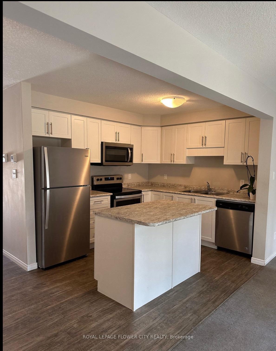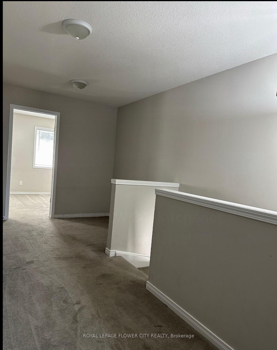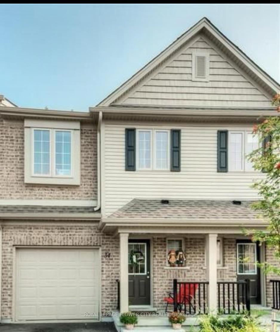$2,800
Available - For Rent
Listing ID: X11945423
50 Pinnacle Dr , Unit 34, Kitchener, N2P 1E5, Ontario
| Well maintained and clean Town House in the Heart Of Doon Valley In Family Friendly Community. Open Concept Main Floor Layout Features Large Eat-In Kitchen W/ Stainless Steel Appliances & Breakfast Island. Spacious Living Room W/ Walk-Out To Patio. Upper Level Offers 3 Spacious Bedrooms & Loft Area Perfect For Office. Master Bedroom W/ 4-Pc Ensuite Bath & His and Her Closets. Direct Access To Home From Garage. One garage Parking, One driveway parking apart from visitors parking. Private backyard. **EXTRAS** Fridge, Stove, Dishwasher, washer and dryer |
| Price | $2,800 |
| Address: | 50 Pinnacle Dr , Unit 34, Kitchener, N2P 1E5, Ontario |
| Province/State: | Ontario |
| Condo Corporation No | Hamil |
| Level | mai |
| Unit No | 34 |
| Directions/Cross Streets: | Hwy 401/Horner Watson |
| Rooms: | 7 |
| Bedrooms: | 3 |
| Bedrooms +: | |
| Kitchens: | 1 |
| Family Room: | N |
| Basement: | Unfinished |
| Furnished: | N |
| Level/Floor | Room | Length(ft) | Width(ft) | Descriptions | |
| Room 1 | Main | Great Rm | 17.74 | 10.33 | Broadloom, W/O To Patio |
| Room 2 | Main | Kitchen | 10.33 | 8.82 | Ceramic Floor, Combined W/Dining |
| Room 3 | Main | Breakfast | 7.41 | 7.51 | Ceramic Floor, Combined W/Kitchen |
| Room 4 | 2nd | Prim Bdrm | 15.32 | 10.92 | Broadloom, 4 Pc Ensuite |
| Room 5 | 2nd | 2nd Br | 9.15 | 12.82 | Broadloom, Large Window |
| Room 6 | 2nd | 3rd Br | 8.17 | 11.41 | Broadloom, Large Window |
| Room 7 | 2nd | Loft | 8.17 | 7.41 | Broadloom |
| Room 8 | Bsmt | Other | Concrete Floor |
| Washroom Type | No. of Pieces | Level |
| Washroom Type 1 | 2 | Main |
| Washroom Type 2 | 4 | 2nd |
| Approximatly Age: | 6-10 |
| Property Type: | Condo Townhouse |
| Style: | 2-Storey |
| Exterior: | Brick Front, Vinyl Siding |
| Garage Type: | Built-In |
| Garage(/Parking)Space: | 1.00 |
| Drive Parking Spaces: | 1 |
| Park #1 | |
| Parking Type: | Exclusive |
| Exposure: | N |
| Balcony: | None |
| Locker: | None |
| Pet Permited: | Restrict |
| Retirement Home: | N |
| Approximatly Age: | 6-10 |
| Approximatly Square Footage: | 1200-1399 |
| Building Insurance Included: | Y |
| Fireplace/Stove: | N |
| Heat Source: | Gas |
| Heat Type: | Forced Air |
| Central Air Conditioning: | Central Air |
| Central Vac: | N |
| Laundry Level: | Lower |
| Although the information displayed is believed to be accurate, no warranties or representations are made of any kind. |
| ROYAL LEPAGE FLOWER CITY REALTY |
|
|

RAVI PATEL
Sales Representative
Dir:
647-389-1227
Bus:
905-497-6701
Fax:
905-497-6700
| Book Showing | Email a Friend |
Jump To:
At a Glance:
| Type: | Condo - Condo Townhouse |
| Area: | Waterloo |
| Municipality: | Kitchener |
| Style: | 2-Storey |
| Approximate Age: | 6-10 |
| Beds: | 3 |
| Baths: | 3 |
| Garage: | 1 |
| Fireplace: | N |
Locatin Map:

