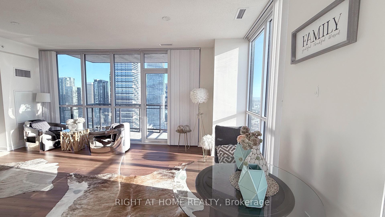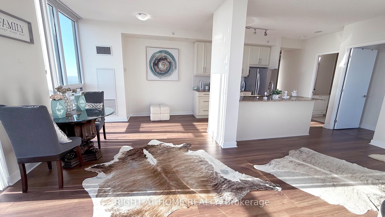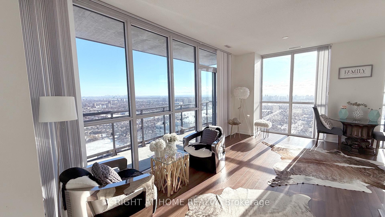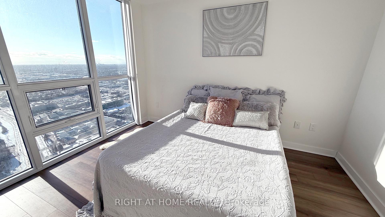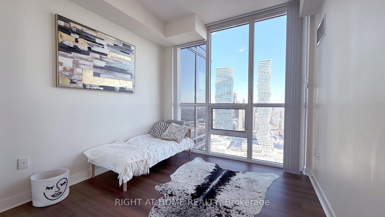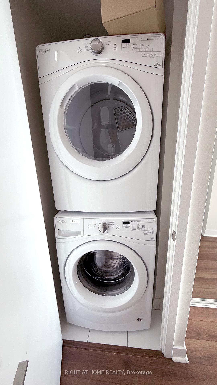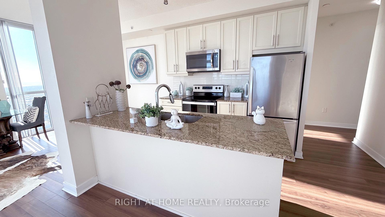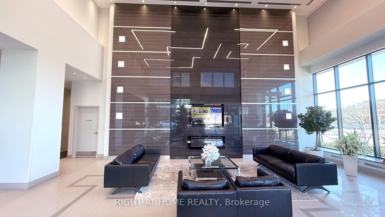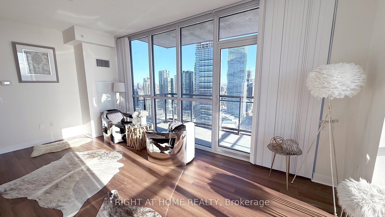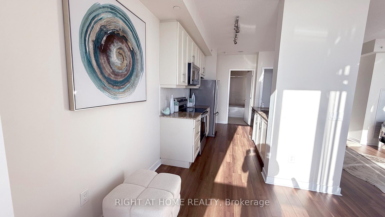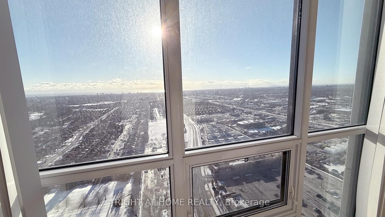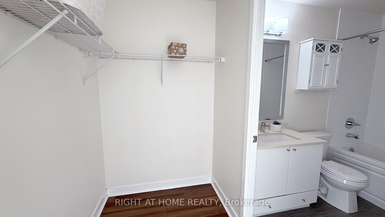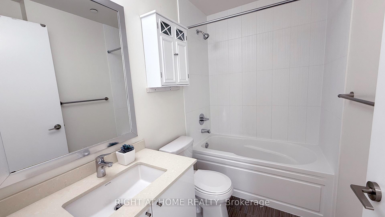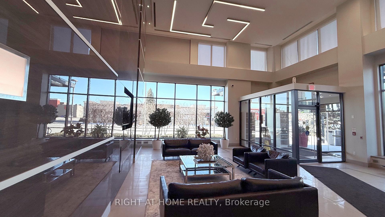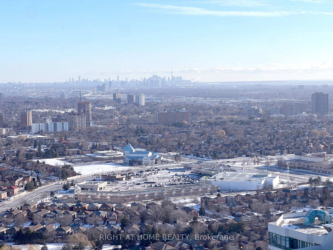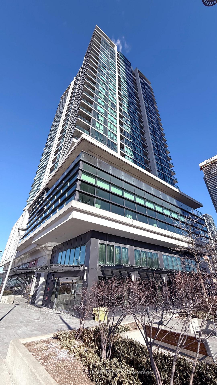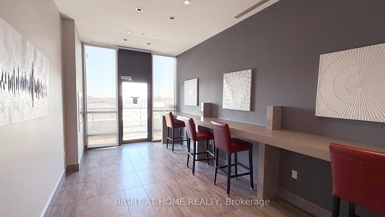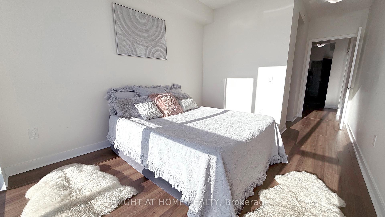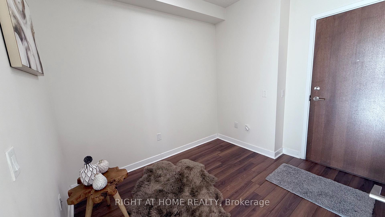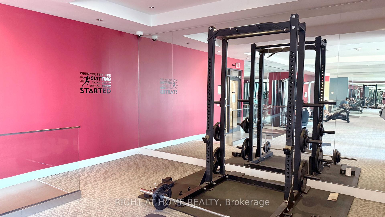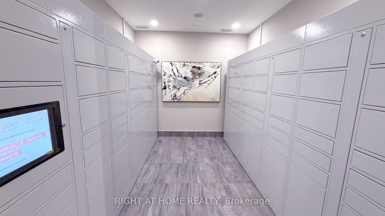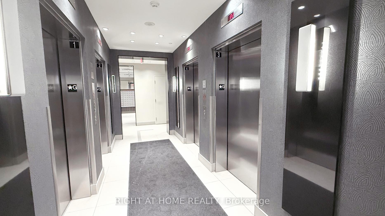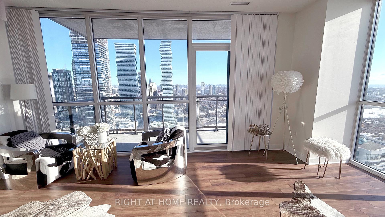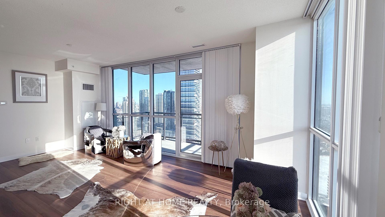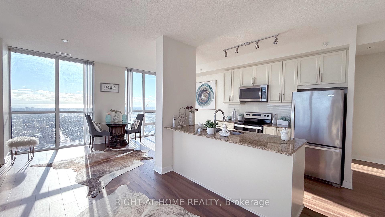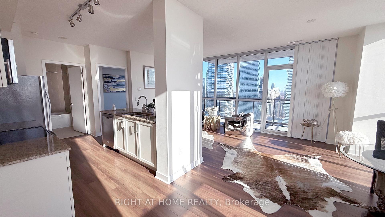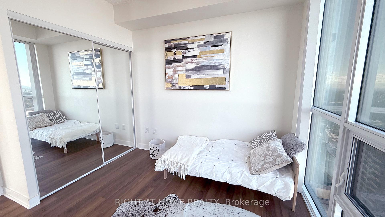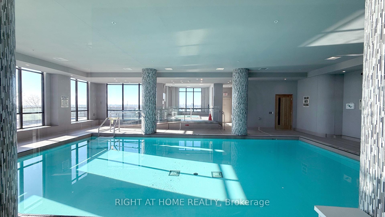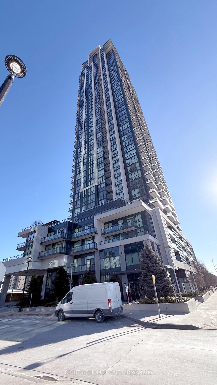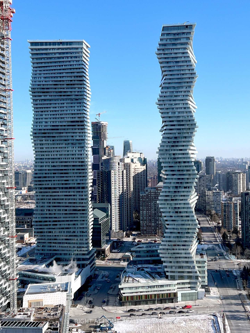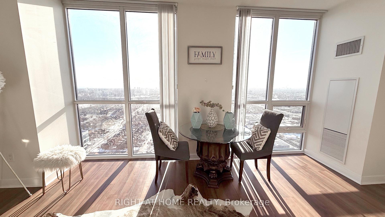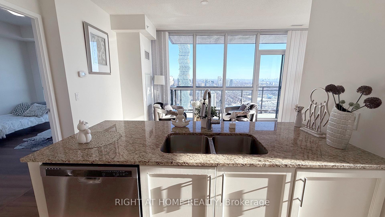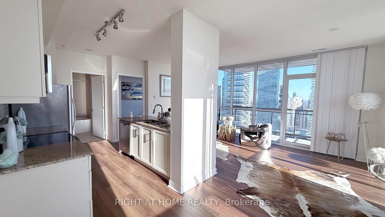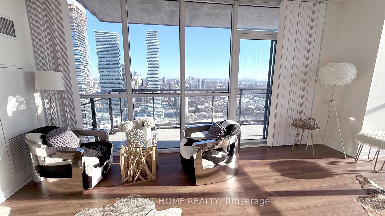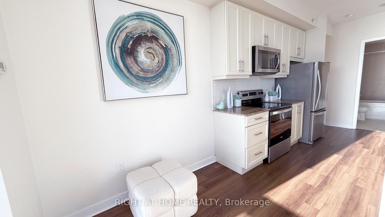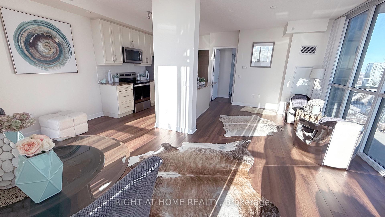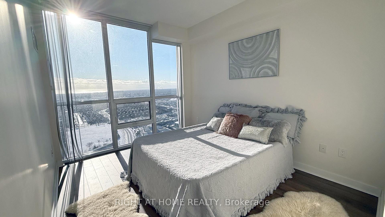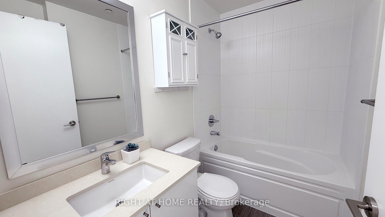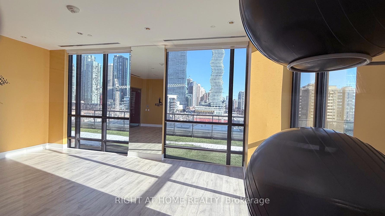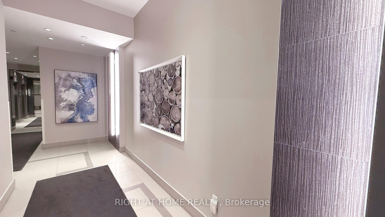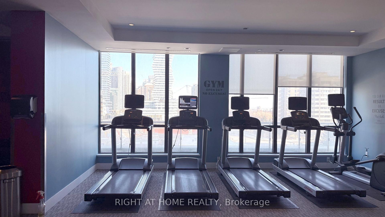$749,000
Available - For Sale
Listing ID: W11961219
3975 Grand Park Dr , Unit 3302, Mississauga, L5B 0K4, Ontario
| Stunning 2-Bedroom Plus Den Corner Unit Condo in the Heart of Mississauga. Modern Living with Breathtaking Lake Ontario Views at its Best! Welcome to this spacious 2-bedroom plus den corner unit in the highly sought-after area of Mississauga. Featuring an open-concept living space, this immaculate condo offers 2 full bathrooms, a large balcony, and panoramic lake views. Ideal for those who love natural light, the unit boasts floor-to-ceiling windows and 9-foot ceilings throughout, ensuring the space feels open and airy. Large Balcony will let you Enjoy stunning views of Lake Ontario and sunlight all day long. Bright & Clean Condo: Modern design with bright, clean finishes. Spacious Kitchen Includes stainless steel appliances, marble countertops, ceramic backsplash, and plenty of cupboard space. Comfortable Living Areas, combined living & dining area with an adjacent breakfast area. Primary Bedroom Features a large walk-in closet (7 x 5), offering ample storage space. Full-Size Washer & Dryer: Convenient front-load washer/dryer for laundry needs. This well-managed condo is located in a luxury building with fantastic amenities, including an indoor pool, gym, private dining room, and theater. The property is expertly managed by Orion Property Management, ensuring peace of mind for all residents. Prime Location, condo is Conveniently located near public transit, shopping centers, restaurants, Winners, Shoppers Drug Mart, and major highways for quick and easy access. A truly walkable location with everything you need at your doorstep. Don't miss the opportunity to own this beautifully maintained, bright, and spacious unit with incredible views in Mississauga. Be the first to see it! **EXTRAS** All existing Appliances, Windows Coverings, Elfs and Light fixtures |
| Price | $749,000 |
| Taxes: | $3985.39 |
| Maintenance Fee: | 786.70 |
| Address: | 3975 Grand Park Dr , Unit 3302, Mississauga, L5B 0K4, Ontario |
| Province/State: | Ontario |
| Condo Corporation No | PSCC |
| Level | 33 |
| Unit No | 2 |
| Locker No | 103 |
| Directions/Cross Streets: | Burnhamthorpe /Grand Park Dr |
| Rooms: | 6 |
| Bedrooms: | 2 |
| Bedrooms +: | 1 |
| Kitchens: | 1 |
| Family Room: | N |
| Basement: | None |
| Level/Floor | Room | Length(ft) | Width(ft) | Descriptions | |
| Room 1 | Main | Living | 20.83 | 11.09 | Combined W/Dining, Window Flr to Ceil, Sw View |
| Room 2 | Main | Dining | 20.83 | 11.09 | Combined W/Living, Window Flr to Ceil, Sw View |
| Room 3 | Main | Kitchen | 8.69 | 8.04 | Granite Counter, Stainless Steel Appl, Ceramic Back Splash |
| Room 4 | Main | Breakfast | 8.69 | 8.04 | South View |
| Room 5 | Main | Prim Bdrm | 12 | 10 | 4 Pc Ensuite, W/I Closet, West View |
| Room 6 | Main | 2nd Br | 11.15 | 10 | Window Flr to Ceil, South View, Closet |
| Room 7 | Main | Foyer | 11.94 | 7.54 |
| Washroom Type | No. of Pieces | Level |
| Washroom Type 1 | 4 | Main |
| Approximatly Age: | 6-10 |
| Property Type: | Condo Apt |
| Style: | Apartment |
| Exterior: | Concrete |
| Garage Type: | Underground |
| Garage(/Parking)Space: | 1.00 |
| Drive Parking Spaces: | 0 |
| Park #1 | |
| Parking Spot: | 80 |
| Parking Type: | Owned |
| Legal Description: | P3 |
| Exposure: | Sw |
| Balcony: | Open |
| Locker: | Owned |
| Pet Permited: | Restrict |
| Retirement Home: | N |
| Approximatly Age: | 6-10 |
| Approximatly Square Footage: | 1000-1199 |
| Building Amenities: | Bus Ctr (Wifi Bldg), Concierge, Exercise Room, Guest Suites, Gym, Indoor Pool |
| Property Features: | Hospital, Library, Public Transit, Rec Centre, School |
| Maintenance: | 786.70 |
| CAC Included: | Y |
| Water Included: | Y |
| Common Elements Included: | Y |
| Heat Included: | Y |
| Parking Included: | Y |
| Building Insurance Included: | Y |
| Fireplace/Stove: | N |
| Heat Source: | Gas |
| Heat Type: | Forced Air |
| Central Air Conditioning: | Central Air |
| Central Vac: | N |
| Laundry Level: | Main |
| Ensuite Laundry: | Y |
| Elevator Lift: | Y |
$
%
Years
This calculator is for demonstration purposes only. Always consult a professional
financial advisor before making personal financial decisions.
| Although the information displayed is believed to be accurate, no warranties or representations are made of any kind. |
| RIGHT AT HOME REALTY |
|
|

RAVI PATEL
Sales Representative
Dir:
647-389-1227
Bus:
905-497-6701
Fax:
905-497-6700
| Virtual Tour | Book Showing | Email a Friend |
Jump To:
At a Glance:
| Type: | Condo - Condo Apt |
| Area: | Peel |
| Municipality: | Mississauga |
| Neighbourhood: | City Centre |
| Style: | Apartment |
| Approximate Age: | 6-10 |
| Tax: | $3,985.39 |
| Maintenance Fee: | $786.7 |
| Beds: | 2+1 |
| Baths: | 2 |
| Garage: | 1 |
| Fireplace: | N |
Locatin Map:
Payment Calculator:

